Bagni di Servizio con bidè - Foto e idee per arredare
Filtra anche per:
Budget
Ordina per:Popolari oggi
41 - 60 di 76 foto
1 di 3
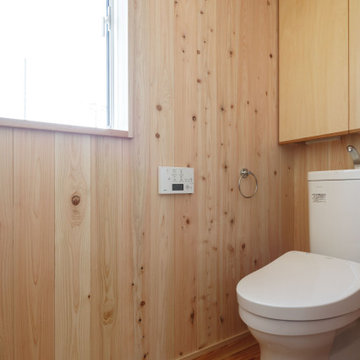
Foto di un piccolo bagno di servizio con bidè, pareti beige, pavimento in legno massello medio, pavimento beige e pareti in legno
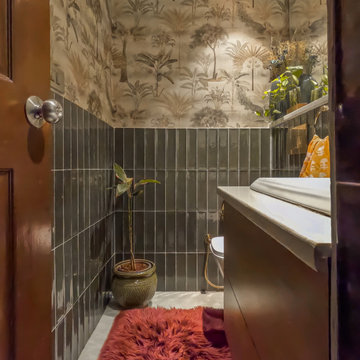
Idee per un piccolo bagno di servizio tropicale con ante lisce, ante in legno scuro, bidè, piastrelle verdi, piastrelle in ceramica, pareti beige, pavimento in gres porcellanato, lavabo sottopiano, top in quarzite, pavimento grigio, top bianco, mobile bagno incassato, soffitto ribassato e carta da parati
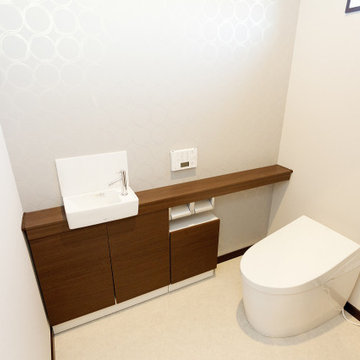
Ispirazione per un bagno di servizio con bidè, soffitto in carta da parati e carta da parati
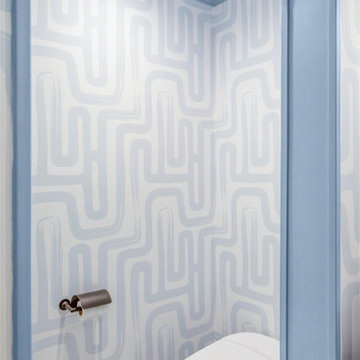
Make a statement in your power room, add color and textures and make your guest feel special. JL Interiors is a LA-based creative/diverse firm that specializes in residential interiors. JL Interiors empowers homeowners to design their dream home that they can be proud of! The design isn’t just about making things beautiful; it’s also about making things work beautifully. Contact us for a free consultation Hello@JLinteriors.design _ 310.390.6849
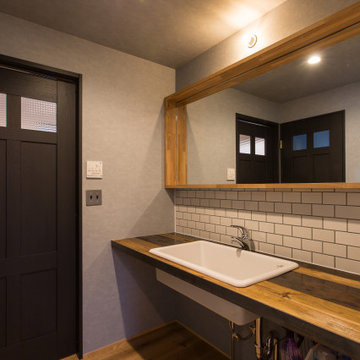
Foto di un bagno di servizio industriale di medie dimensioni con nessun'anta, ante grigie, bidè, piastrelle bianche, piastrelle in ceramica, pareti grigie, parquet chiaro, lavabo da incasso, top in legno, pavimento beige, top marrone, mobile bagno incassato, soffitto in carta da parati e carta da parati
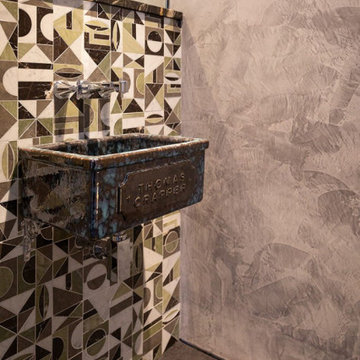
This cloakroom boasts a distinct and unique style, featuring a floating sink against a backdrop of glass tile walls. The design exudes cleanliness, with its sleek lines and modern aesthetics. The ambiance is exceptionally comforting, creating a tranquil space that seamlessly merges contemporary elegance with functionality.
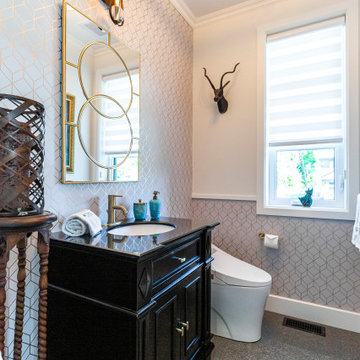
Have fun with the powder room, it's the smallest room in the house that is used most frequently. so why not splurge a bit.
Idee per un bagno di servizio di medie dimensioni con consolle stile comò, ante nere, bidè, pareti bianche, pavimento in gres porcellanato, lavabo sottopiano, top in marmo, pavimento grigio, top nero, mobile bagno freestanding e carta da parati
Idee per un bagno di servizio di medie dimensioni con consolle stile comò, ante nere, bidè, pareti bianche, pavimento in gres porcellanato, lavabo sottopiano, top in marmo, pavimento grigio, top nero, mobile bagno freestanding e carta da parati
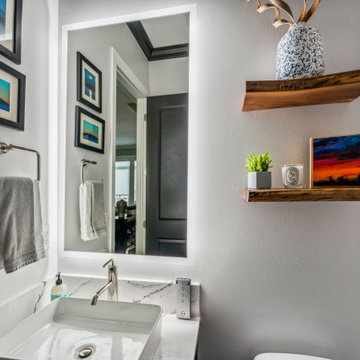
Immagine di un bagno di servizio tradizionale di medie dimensioni con ante con riquadro incassato, ante blu, bidè, pareti bianche, parquet scuro, lavabo a bacinella, top in quarzo composito, pavimento marrone, top bianco, mobile bagno incassato e pannellatura
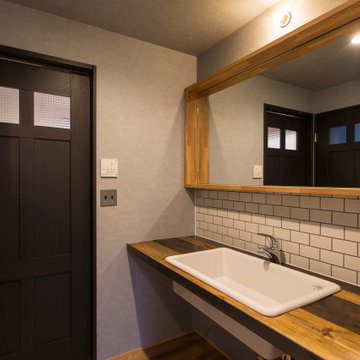
Esempio di un bagno di servizio industriale di medie dimensioni con nessun'anta, ante grigie, bidè, piastrelle bianche, piastrelle in ceramica, pareti grigie, parquet chiaro, lavabo da incasso, top in legno, pavimento beige, top marrone, mobile bagno incassato, soffitto in carta da parati e carta da parati
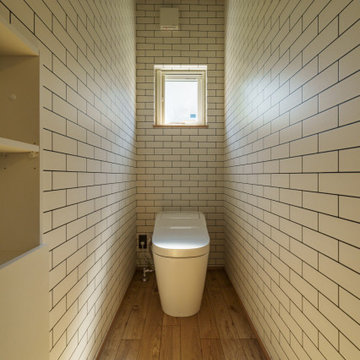
みんながつどえる広々としたリビングにしたい。
キッチンから見渡せるような配置にしたい。
広いパントリーに大きい冷凍庫は必須。
大空間を演出する吹抜けから空をみる。
1階はナラ、2階はカエデのフローリング。
家族みんなで動線を考え、快適な間取りに。
沢山の理想を詰め込み、たったひとつ建築計画を考えました。
そして、家族の想いがまたひとつカタチになりました。
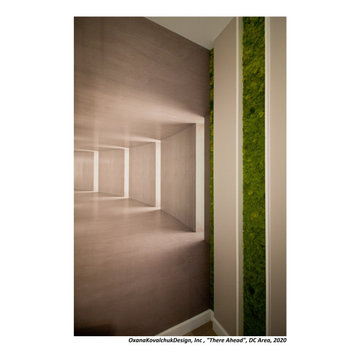
I am glad to present a new project, Powder room design in a modern style. This project is as simple as it is not ordinary with its solution. The powder room is the most typical, small. I used wallpaper for this project, changing the visual space - increasing it. The idea was to extend the semicircular corridor by creating additional vertical backlit niches. I also used everyone's long-loved living moss to decorate the wall so that the powder room did not look like a lifeless and dull corridor. The interior lines are clean. The interior is not overflowing with accents and flowers. Everything is concise and restrained: concrete and flowers, the latest technology and wildlife, wood and metal, yin-yang.
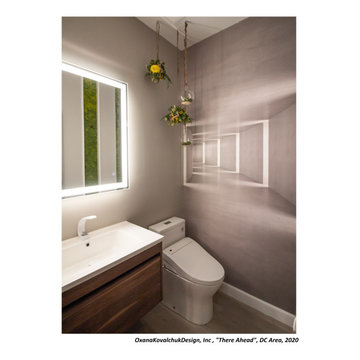
I am glad to present a new project, Powder room design in a modern style. This project is as simple as it is not ordinary with its solution. The powder room is the most typical, small. I used wallpaper for this project, changing the visual space - increasing it. The idea was to extend the semicircular corridor by creating additional vertical backlit niches. I also used everyone's long-loved living moss to decorate the wall so that the powder room did not look like a lifeless and dull corridor. The interior lines are clean. The interior is not overflowing with accents and flowers. Everything is concise and restrained: concrete and flowers, the latest technology and wildlife, wood and metal, yin-yang.
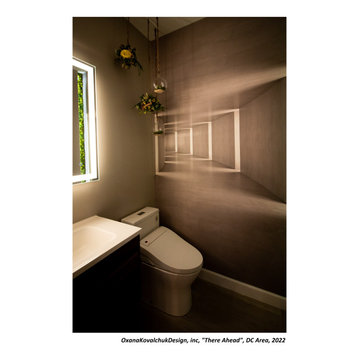
I am glad to present a new project, Powder room design in a modern style. This project is as simple as it is not ordinary with its solution. The powder room is the most typical, small. I used wallpaper for this project, changing the visual space - increasing it. The idea was to extend the semicircular corridor by creating additional vertical backlit niches. I also used everyone's long-loved living moss to decorate the wall so that the powder room did not look like a lifeless and dull corridor. The interior lines are clean. The interior is not overflowing with accents and flowers. Everything is concise and restrained: concrete and flowers, the latest technology and wildlife, wood and metal, yin-yang.
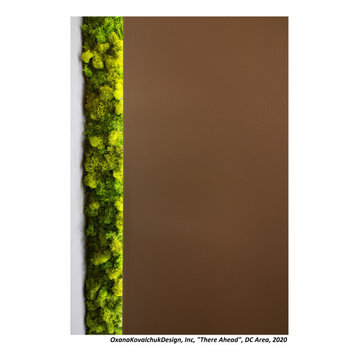
I am glad to present a new project, Powder room design in a modern style. This project is as simple as it is not ordinary with its solution. The powder room is the most typical, small. I used wallpaper for this project, changing the visual space - increasing it. The idea was to extend the semicircular corridor by creating additional vertical backlit niches. I also used everyone's long-loved living moss to decorate the wall so that the powder room did not look like a lifeless and dull corridor. The interior lines are clean. The interior is not overflowing with accents and flowers. Everything is concise and restrained: concrete and flowers, the latest technology and wildlife, wood and metal, yin-yang.
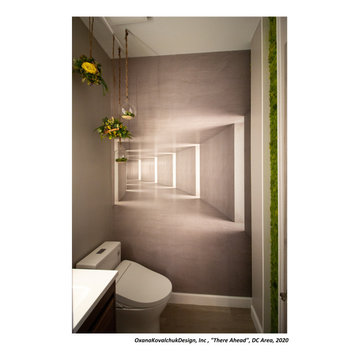
I am glad to present a new project, Powder room design in a modern style. This project is as simple as it is not ordinary with its solution. The powder room is the most typical, small. I used wallpaper for this project, changing the visual space - increasing it. The idea was to extend the semicircular corridor by creating additional vertical backlit niches. I also used everyone's long-loved living moss to decorate the wall so that the powder room did not look like a lifeless and dull corridor. The interior lines are clean. The interior is not overflowing with accents and flowers. Everything is concise and restrained: concrete and flowers, the latest technology and wildlife, wood and metal, yin-yang.
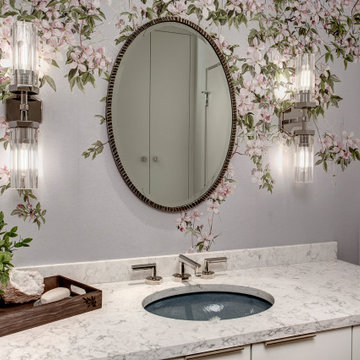
A beautiful clematis vine wallpaper creeps behind this gorgeous powder bath vanity. Complete with flanking sconces, oval mirror, and glass sink.
Idee per un bagno di servizio chic con ante lisce, ante bianche, bidè, pareti bianche, pavimento in legno massello medio, lavabo sottopiano, top in quarzo composito, pavimento marrone, top bianco, mobile bagno sospeso e carta da parati
Idee per un bagno di servizio chic con ante lisce, ante bianche, bidè, pareti bianche, pavimento in legno massello medio, lavabo sottopiano, top in quarzo composito, pavimento marrone, top bianco, mobile bagno sospeso e carta da parati
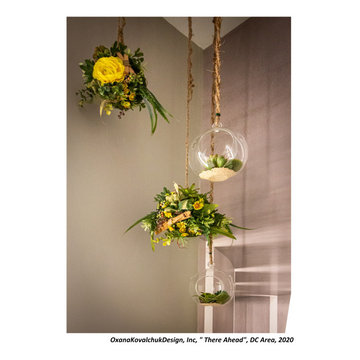
I am glad to present a new project, Powder room design in a modern style. This project is as simple as it is not ordinary with its solution. The powder room is the most typical, small. I used wallpaper for this project, changing the visual space - increasing it. The idea was to extend the semicircular corridor by creating additional vertical backlit niches. I also used everyone's long-loved living moss to decorate the wall so that the powder room did not look like a lifeless and dull corridor. The interior lines are clean. The interior is not overflowing with accents and flowers. Everything is concise and restrained: concrete and flowers, the latest technology and wildlife, wood and metal, yin-yang.
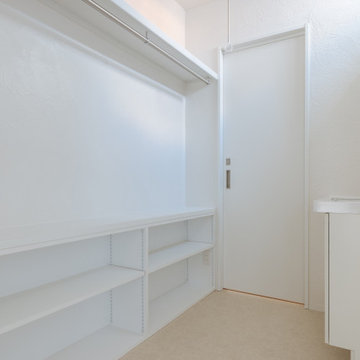
Esempio di un piccolo bagno di servizio nordico con ante lisce, bidè, piastrelle bianche, pareti verdi, pavimento in vinile, top bianco, soffitto in perlinato e pareti in perlinato
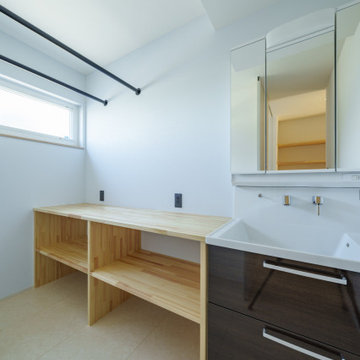
みんながつどえる広々としたリビングにしたい。
キッチンから見渡せるような配置にしたい。
広いパントリーに大きい冷凍庫は必須。
大空間を演出する吹抜けから空をみる。
1階はナラ、2階はカエデのフローリング。
家族みんなで動線を考え、快適な間取りに。
沢山の理想を詰め込み、たったひとつ建築計画を考えました。
そして、家族の想いがまたひとつカタチになりました。
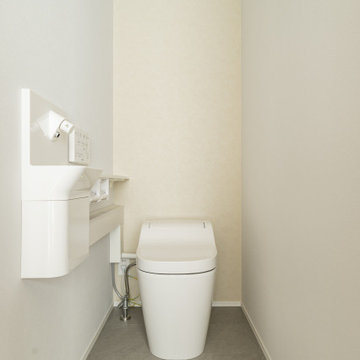
暮らしながら書道教室を開ける家がいい。
教室とプライベート空間をしっかりわけたい。
開放的な中庭があるコの字型の間取りがいい。
リビングの窓にはおしゃれな障子を。
無垢床は自然な雰囲気のナラをリビングに。
踏み心地よい北米松を寝室に選んだ。
家族みんなで動線を考え、たったひとつ間取りにたどり着いた。
光と風を取り入れ、快適に暮らせるようなつくりを。
そんな理想を取り入れた建築計画を一緒に考えました。
そして、家族の想いがまたひとつカタチになりました。
家族構成:夫婦
施工面積: 117.17㎡(35.44坪)
竣工:2022年11月
Bagni di Servizio con bidè - Foto e idee per arredare
3