Bagni di Servizio con ante verdi - Foto e idee per arredare
Filtra anche per:
Budget
Ordina per:Popolari oggi
21 - 40 di 126 foto
1 di 3

After purchasing this Sunnyvale home several years ago, it was finally time to create the home of their dreams for this young family. With a wholly reimagined floorplan and primary suite addition, this home now serves as headquarters for this busy family.
The wall between the kitchen, dining, and family room was removed, allowing for an open concept plan, perfect for when kids are playing in the family room, doing homework at the dining table, or when the family is cooking. The new kitchen features tons of storage, a wet bar, and a large island. The family room conceals a small office and features custom built-ins, which allows visibility from the front entry through to the backyard without sacrificing any separation of space.
The primary suite addition is spacious and feels luxurious. The bathroom hosts a large shower, freestanding soaking tub, and a double vanity with plenty of storage. The kid's bathrooms are playful while still being guests to use. Blues, greens, and neutral tones are featured throughout the home, creating a consistent color story. Playful, calm, and cheerful tones are in each defining area, making this the perfect family house.
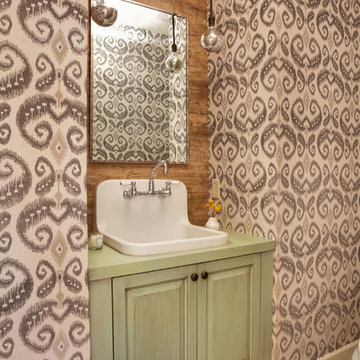
Esempio di un piccolo bagno di servizio tradizionale con ante con bugna sagomata, ante verdi, pareti marroni, pavimento in marmo, top in legno e top verde

It’s always a blessing when your clients become friends - and that’s exactly what blossomed out of this two-phase remodel (along with three transformed spaces!). These clients were such a joy to work with and made what, at times, was a challenging job feel seamless. This project consisted of two phases, the first being a reconfiguration and update of their master bathroom, guest bathroom, and hallway closets, and the second a kitchen remodel.
In keeping with the style of the home, we decided to run with what we called “traditional with farmhouse charm” – warm wood tones, cement tile, traditional patterns, and you can’t forget the pops of color! The master bathroom airs on the masculine side with a mostly black, white, and wood color palette, while the powder room is very feminine with pastel colors.
When the bathroom projects were wrapped, it didn’t take long before we moved on to the kitchen. The kitchen already had a nice flow, so we didn’t need to move any plumbing or appliances. Instead, we just gave it the facelift it deserved! We wanted to continue the farmhouse charm and landed on a gorgeous terracotta and ceramic hand-painted tile for the backsplash, concrete look-alike quartz countertops, and two-toned cabinets while keeping the existing hardwood floors. We also removed some upper cabinets that blocked the view from the kitchen into the dining and living room area, resulting in a coveted open concept floor plan.
Our clients have always loved to entertain, but now with the remodel complete, they are hosting more than ever, enjoying every second they have in their home.
---
Project designed by interior design studio Kimberlee Marie Interiors. They serve the Seattle metro area including Seattle, Bellevue, Kirkland, Medina, Clyde Hill, and Hunts Point.
For more about Kimberlee Marie Interiors, see here: https://www.kimberleemarie.com/
To learn more about this project, see here
https://www.kimberleemarie.com/kirkland-remodel-1
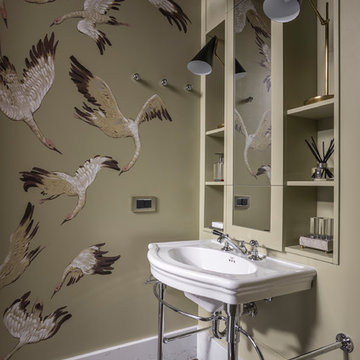
Дизайнер - Татьяна Никитина. Стилист - Мария Мироненко. Фотограф - Евгений Кулибаба.
Foto di un piccolo bagno di servizio tradizionale con ante verdi, pareti verdi, pavimento in marmo, lavabo a consolle e pavimento marrone
Foto di un piccolo bagno di servizio tradizionale con ante verdi, pareti verdi, pavimento in marmo, lavabo a consolle e pavimento marrone
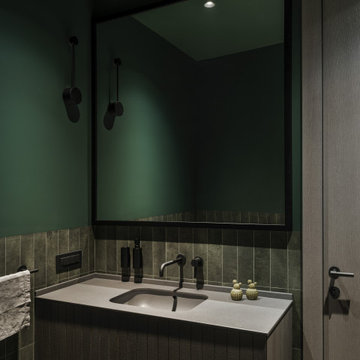
Ispirazione per un bagno di servizio design di medie dimensioni con ante lisce, ante verdi, top in granito, top grigio e mobile bagno sospeso
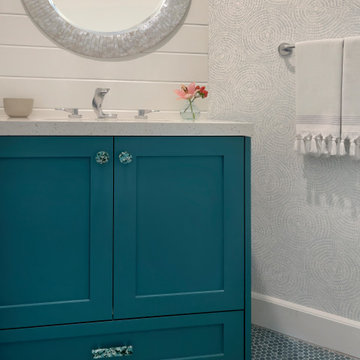
Esempio di un piccolo bagno di servizio stile marinaro con ante in stile shaker, ante verdi, WC monopezzo, pareti bianche, pavimento con piastrelle a mosaico, lavabo sottopiano, top in quarzo composito, pavimento verde, top bianco, mobile bagno incassato e carta da parati
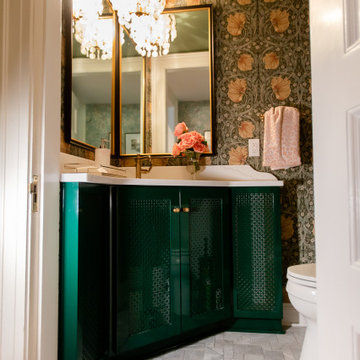
Powder Room update from dated 80's to timeless elegance with a pop of color in a green lacquered vanity, William Morris paper and marble floor.
Foto di un piccolo bagno di servizio tradizionale con ante verdi, pavimento in marmo, top in quarzo composito, top bianco e mobile bagno incassato
Foto di un piccolo bagno di servizio tradizionale con ante verdi, pavimento in marmo, top in quarzo composito, top bianco e mobile bagno incassato
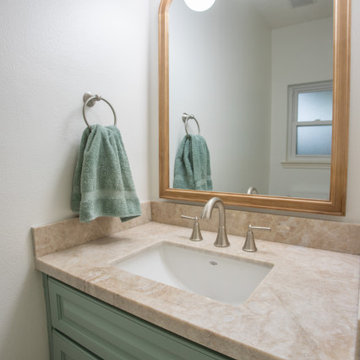
Full remodel of powder room with custom drawer cabinet.
Esempio di un piccolo bagno di servizio minimalista con ante con bugna sagomata, ante verdi, top in onice, top rosa e mobile bagno incassato
Esempio di un piccolo bagno di servizio minimalista con ante con bugna sagomata, ante verdi, top in onice, top rosa e mobile bagno incassato
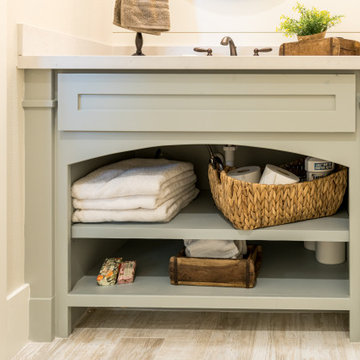
Idee per un bagno di servizio country di medie dimensioni con ante con riquadro incassato, ante verdi, pareti bianche, pavimento in gres porcellanato, pavimento beige, top bianco e mobile bagno incassato
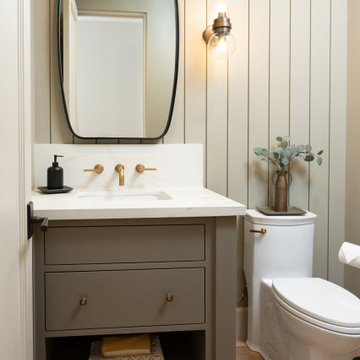
Classic Modern new construction powder bath featuring a warm, earthy palette, brass fixtures, and wood paneling.
Esempio di un piccolo bagno di servizio classico con consolle stile comò, ante verdi, WC monopezzo, pareti verdi, pavimento in legno massello medio, lavabo sottopiano, top in quarzo composito, pavimento marrone, top beige, mobile bagno incassato e pannellatura
Esempio di un piccolo bagno di servizio classico con consolle stile comò, ante verdi, WC monopezzo, pareti verdi, pavimento in legno massello medio, lavabo sottopiano, top in quarzo composito, pavimento marrone, top beige, mobile bagno incassato e pannellatura

Our St. Pete studio designed this stunning pied-à-terre for a couple looking for a luxurious retreat in the city. Our studio went all out with colors, textures, and materials that evoke five-star luxury and comfort in keeping with their request for a resort-like home with modern amenities. In the vestibule that the elevator opens to, we used a stylish black and beige palm leaf patterned wallpaper that evokes the joys of Gulf Coast living. In the adjoining foyer, we used stylish wainscoting to create depth and personality to the space, continuing the millwork into the dining area.
We added bold emerald green velvet chairs in the dining room, giving them a charming appeal. A stunning chandelier creates a sharp focal point, and an artistic fawn sculpture makes for a great conversation starter around the dining table. We ensured that the elegant green tone continued into the stunning kitchen and cozy breakfast nook through the beautiful kitchen island and furnishings. In the powder room, too, we went with a stylish black and white wallpaper and green vanity, which adds elegance and luxe to the space. In the bedrooms, we used a calm, neutral tone with soft furnishings and light colors that induce relaxation and rest.
---
Pamela Harvey Interiors offers interior design services in St. Petersburg and Tampa, and throughout Florida's Suncoast area, from Tarpon Springs to Naples, including Bradenton, Lakewood Ranch, and Sarasota.
For more about Pamela Harvey Interiors, see here: https://www.pamelaharveyinteriors.com/
To learn more about this project, see here:
https://www.pamelaharveyinteriors.com/portfolio-galleries/chic-modern-sarasota-condo

It’s always a blessing when your clients become friends - and that’s exactly what blossomed out of this two-phase remodel (along with three transformed spaces!). These clients were such a joy to work with and made what, at times, was a challenging job feel seamless. This project consisted of two phases, the first being a reconfiguration and update of their master bathroom, guest bathroom, and hallway closets, and the second a kitchen remodel.
In keeping with the style of the home, we decided to run with what we called “traditional with farmhouse charm” – warm wood tones, cement tile, traditional patterns, and you can’t forget the pops of color! The master bathroom airs on the masculine side with a mostly black, white, and wood color palette, while the powder room is very feminine with pastel colors.
When the bathroom projects were wrapped, it didn’t take long before we moved on to the kitchen. The kitchen already had a nice flow, so we didn’t need to move any plumbing or appliances. Instead, we just gave it the facelift it deserved! We wanted to continue the farmhouse charm and landed on a gorgeous terracotta and ceramic hand-painted tile for the backsplash, concrete look-alike quartz countertops, and two-toned cabinets while keeping the existing hardwood floors. We also removed some upper cabinets that blocked the view from the kitchen into the dining and living room area, resulting in a coveted open concept floor plan.
Our clients have always loved to entertain, but now with the remodel complete, they are hosting more than ever, enjoying every second they have in their home.
---
Project designed by interior design studio Kimberlee Marie Interiors. They serve the Seattle metro area including Seattle, Bellevue, Kirkland, Medina, Clyde Hill, and Hunts Point.
For more about Kimberlee Marie Interiors, see here: https://www.kimberleemarie.com/
To learn more about this project, see here
https://www.kimberleemarie.com/kirkland-remodel-1
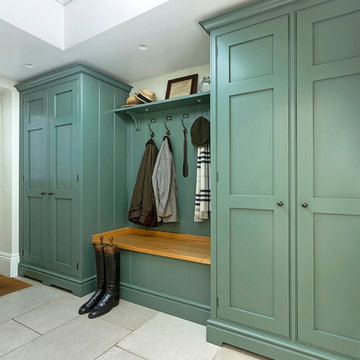
This tailored boot room oozes country glamour. Painted in Green Smoke with oak interiors and bench seat, the design provides ample space for coats, shoes and accessories.
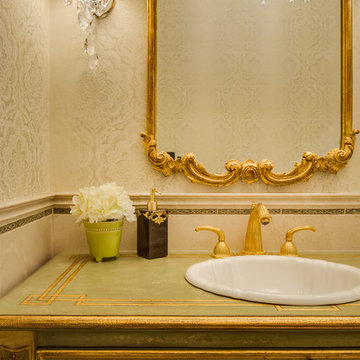
The powder room was transformed with a cream marble floor and green marble insets, which allowed the cream marble wainscoting and top rail to run around the room. A traditional pattern with a hint of green compliments the accent and main color. An 18th Century furniture cabinet style was retro-fitted to become a vanity, with a Bates & Bates sink, and a gold faucet. Clear crystal lighting was used to compliment, but not distract, and a carved gold mirror finishes the wall texture. Justin Schmauser Photography
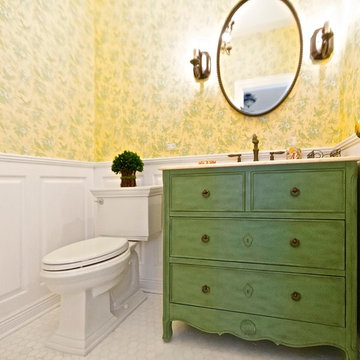
Cheerful Powder Room Remodel!
Everything is New but Vintage Charm was Captured throughout.
Liz Schrenk Something Blue Photography
Ispirazione per un piccolo bagno di servizio tradizionale con lavabo sottopiano, consolle stile comò, ante verdi, WC a due pezzi, piastrelle bianche, pareti gialle e pavimento in marmo
Ispirazione per un piccolo bagno di servizio tradizionale con lavabo sottopiano, consolle stile comò, ante verdi, WC a due pezzi, piastrelle bianche, pareti gialle e pavimento in marmo
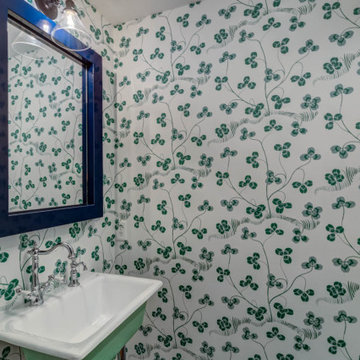
Ispirazione per un piccolo bagno di servizio design con ante verdi, pavimento nero, mobile bagno freestanding, pavimento con piastrelle in ceramica e carta da parati
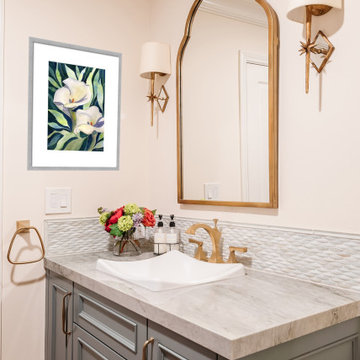
An elegant powder room with subtle grays and gold accents.
Esempio di un bagno di servizio chic di medie dimensioni con ante a filo, ante verdi, WC monopezzo, piastrelle beige, piastrelle di vetro, pareti beige, parquet scuro, lavabo a bacinella, top in quarzo composito, pavimento marrone, top beige e mobile bagno incassato
Esempio di un bagno di servizio chic di medie dimensioni con ante a filo, ante verdi, WC monopezzo, piastrelle beige, piastrelle di vetro, pareti beige, parquet scuro, lavabo a bacinella, top in quarzo composito, pavimento marrone, top beige e mobile bagno incassato
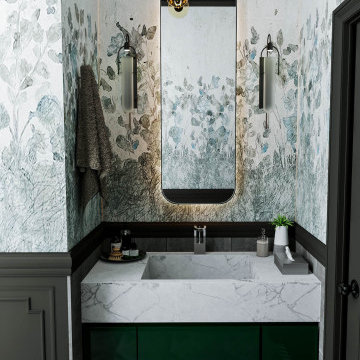
Ispirazione per un piccolo bagno di servizio minimal con ante verdi, pareti verdi, pavimento in gres porcellanato, lavabo integrato, top in marmo, top bianco, mobile bagno sospeso e carta da parati
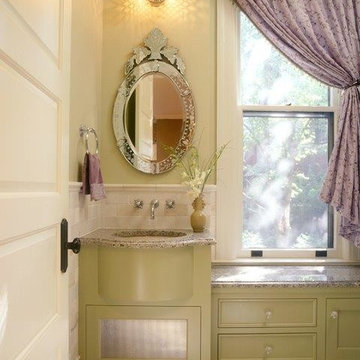
This powder room was created from a former closet. Note how the large window was dealt with and how the radiator is hidden behind a perforated metal panel in the cabinet.
Photo by Alex Steinberg Photography

The powder room was also brought back to life by painting the existing vanity and replacing the countertop. The walls were also changed to white to luminate the space further.
Bagni di Servizio con ante verdi - Foto e idee per arredare
2