Bagni di Servizio con ante nere e lavabo sottopiano - Foto e idee per arredare
Filtra anche per:
Budget
Ordina per:Popolari oggi
161 - 180 di 723 foto
1 di 3
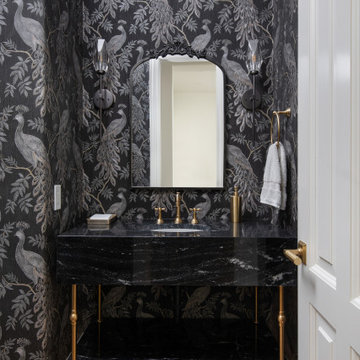
Idee per un bagno di servizio classico con nessun'anta, ante nere, pareti nere, parquet scuro, lavabo sottopiano, pavimento marrone, top nero, mobile bagno freestanding e carta da parati
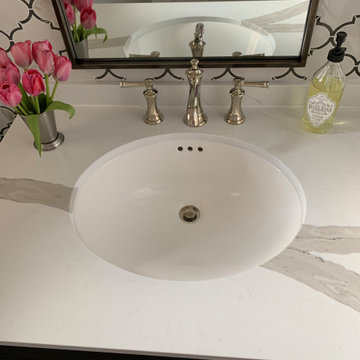
Idee per un piccolo bagno di servizio tradizionale con consolle stile comò, ante nere, piastrelle in ceramica, pareti bianche, pavimento con piastrelle in ceramica, lavabo sottopiano, top in quarzite, pavimento marrone, top bianco, mobile bagno freestanding e WC a due pezzi
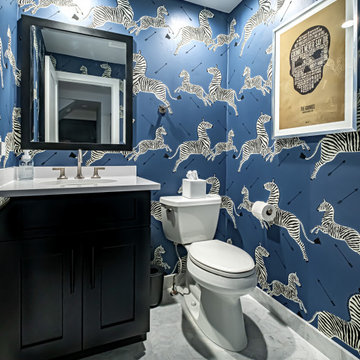
Super fun powder room with Zebra wallpaper and a black vanity with marble hexagon floor tiles.
Photos by VLG Photography
Foto di un piccolo bagno di servizio classico con ante in stile shaker, ante nere, WC a due pezzi, pareti beige, pavimento in marmo, lavabo sottopiano, top in quarzo composito, pavimento bianco, mobile bagno incassato e carta da parati
Foto di un piccolo bagno di servizio classico con ante in stile shaker, ante nere, WC a due pezzi, pareti beige, pavimento in marmo, lavabo sottopiano, top in quarzo composito, pavimento bianco, mobile bagno incassato e carta da parati

An original 1930’s English Tudor with only 2 bedrooms and 1 bath spanning about 1730 sq.ft. was purchased by a family with 2 amazing young kids, we saw the potential of this property to become a wonderful nest for the family to grow.
The plan was to reach a 2550 sq. ft. home with 4 bedroom and 4 baths spanning over 2 stories.
With continuation of the exiting architectural style of the existing home.
A large 1000sq. ft. addition was constructed at the back portion of the house to include the expended master bedroom and a second-floor guest suite with a large observation balcony overlooking the mountains of Angeles Forest.
An L shape staircase leading to the upstairs creates a moment of modern art with an all white walls and ceilings of this vaulted space act as a picture frame for a tall window facing the northern mountains almost as a live landscape painting that changes throughout the different times of day.
Tall high sloped roof created an amazing, vaulted space in the guest suite with 4 uniquely designed windows extruding out with separate gable roof above.
The downstairs bedroom boasts 9’ ceilings, extremely tall windows to enjoy the greenery of the backyard, vertical wood paneling on the walls add a warmth that is not seen very often in today’s new build.
The master bathroom has a showcase 42sq. walk-in shower with its own private south facing window to illuminate the space with natural morning light. A larger format wood siding was using for the vanity backsplash wall and a private water closet for privacy.
In the interior reconfiguration and remodel portion of the project the area serving as a family room was transformed to an additional bedroom with a private bath, a laundry room and hallway.
The old bathroom was divided with a wall and a pocket door into a powder room the leads to a tub room.
The biggest change was the kitchen area, as befitting to the 1930’s the dining room, kitchen, utility room and laundry room were all compartmentalized and enclosed.
We eliminated all these partitions and walls to create a large open kitchen area that is completely open to the vaulted dining room. This way the natural light the washes the kitchen in the morning and the rays of sun that hit the dining room in the afternoon can be shared by the two areas.
The opening to the living room remained only at 8’ to keep a division of space.
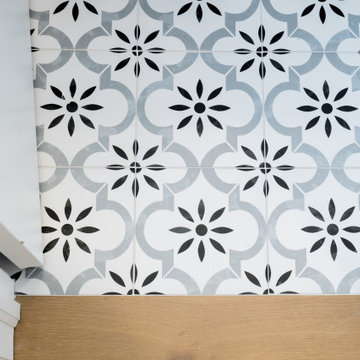
Idee per un piccolo bagno di servizio tradizionale con ante in stile shaker, ante nere, WC monopezzo, pareti grigie, pavimento in gres porcellanato, lavabo sottopiano, top in quarzo composito, pavimento multicolore, top bianco e mobile bagno incassato
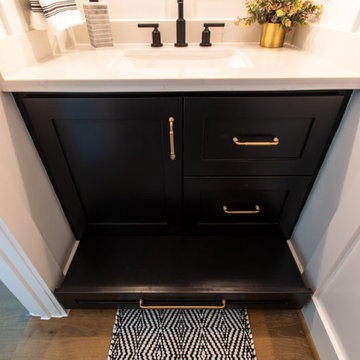
Idee per un piccolo bagno di servizio chic con ante in stile shaker, ante nere, lavabo sottopiano, top in quarzo composito, top nero e mobile bagno incassato

Immagine di un piccolo bagno di servizio minimalista con consolle stile comò, ante nere, WC monopezzo, piastrelle gialle, lastra di pietra, pareti verdi, parquet chiaro, lavabo sottopiano, top in quarzo composito, pavimento marrone e top bianco
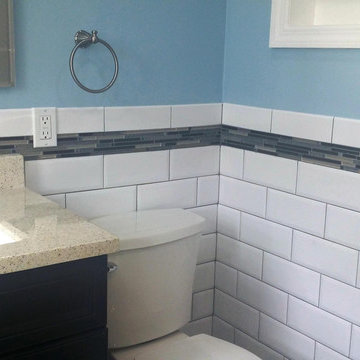
Esempio di un bagno di servizio classico di medie dimensioni con ante nere, WC a due pezzi, piastrelle bianche, piastrelle diamantate, pareti blu, lavabo sottopiano, top in quarzo composito e top beige
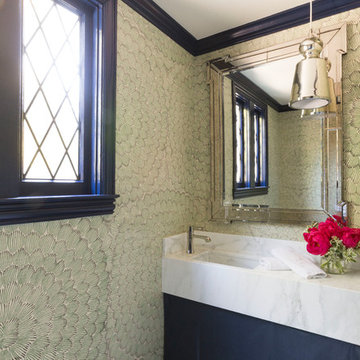
A substantial house in one of the Peninsula’s most desirable neighborhoods, this residence was home to a busy family of five looking to design spaces that welcomed their large extended family and friends. For the living room, we were tasked with creating an architectural, elegant space to seat fifteen. A den/library highlights the homeowner’s passion for green. In the powder room, we selected green and navy grasscloth wallpaper for a burst of vibrancy.
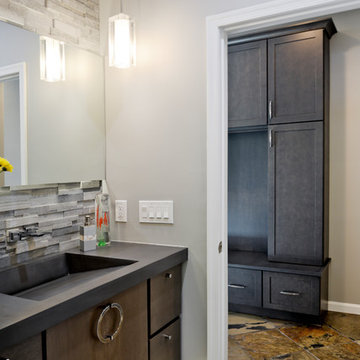
Side Addition to Oak Hill Home
After living in their Oak Hill home for several years, they decided that they needed a larger, multi-functional laundry room, a side entrance and mudroom that suited their busy lifestyles.
A small powder room was a closet placed in the middle of the kitchen, while a tight laundry closet space overflowed into the kitchen.
After meeting with Michael Nash Custom Kitchens, plans were drawn for a side addition to the right elevation of the home. This modification filled in an open space at end of driveway which helped boost the front elevation of this home.
Covering it with matching brick facade made it appear as a seamless addition.
The side entrance allows kids easy access to mudroom, for hang clothes in new lockers and storing used clothes in new large laundry room. This new state of the art, 10 feet by 12 feet laundry room is wrapped up with upscale cabinetry and a quartzite counter top.
The garage entrance door was relocated into the new mudroom, with a large side closet allowing the old doorway to become a pantry for the kitchen, while the old powder room was converted into a walk-in pantry.
A new adjacent powder room covered in plank looking porcelain tile was furnished with embedded black toilet tanks. A wall mounted custom vanity covered with stunning one-piece concrete and sink top and inlay mirror in stone covered black wall with gorgeous surround lighting. Smart use of intense and bold color tones, help improve this amazing side addition.
Dark grey built-in lockers complementing slate finished in place stone floors created a continuous floor place with the adjacent kitchen flooring.
Now this family are getting to enjoy every bit of the added space which makes life easier for all.
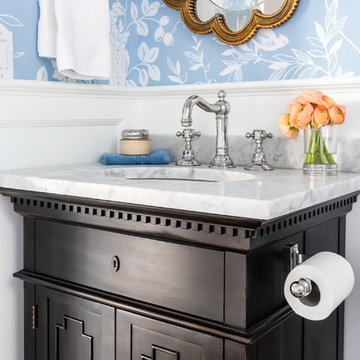
WE Studio Photography
Esempio di un bagno di servizio chic di medie dimensioni con consolle stile comò, ante nere, WC a due pezzi, pareti blu, pavimento in legno massello medio, lavabo sottopiano, top in marmo e pavimento marrone
Esempio di un bagno di servizio chic di medie dimensioni con consolle stile comò, ante nere, WC a due pezzi, pareti blu, pavimento in legno massello medio, lavabo sottopiano, top in marmo e pavimento marrone
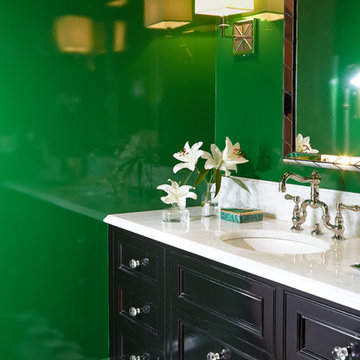
Photography by Keith Scott Morton
From grand estates, to exquisite country homes, to whole house renovations, the quality and attention to detail of a "Significant Homes" custom home is immediately apparent. Full time on-site supervision, a dedicated office staff and hand picked professional craftsmen are the team that take you from groundbreaking to occupancy. Every "Significant Homes" project represents 45 years of luxury homebuilding experience, and a commitment to quality widely recognized by architects, the press and, most of all....thoroughly satisfied homeowners. Our projects have been published in Architectural Digest 6 times along with many other publications and books. Though the lion share of our work has been in Fairfield and Westchester counties, we have built homes in Palm Beach, Aspen, Maine, Nantucket and Long Island.
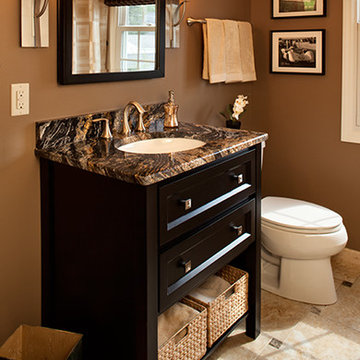
This bath was part of a whole-house remodel. The room was gutted to the studs and reconstructed.
The floor was laid in a pinwheel pattern, lending sophistication without adding substantially to the budget. The existing tub and commode were reused but the new bath received updated fixtures and a bold color scheme suiting Rick’s taste. A vibrant remnant countertop adds pizazz.
Photo by David Bader

A fun patterned floor tile and a reclaimed wood accent wall add loads of personality to these two spaces. Industrial style mirrors, light fixtures and faucets evoke a sense of efficiency and style.

Idee per un piccolo bagno di servizio tradizionale con ante in stile shaker, ante nere, WC monopezzo, pareti bianche, pavimento con piastrelle a mosaico, lavabo sottopiano, top in marmo, pavimento bianco, top bianco, mobile bagno incassato e carta da parati
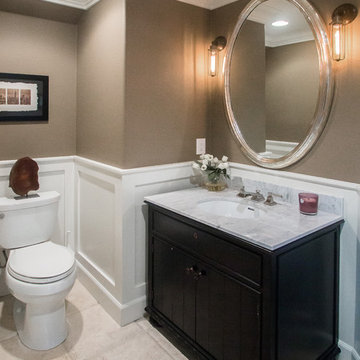
Idee per un bagno di servizio classico di medie dimensioni con ante in stile shaker, ante nere, WC a due pezzi, pavimento in travertino, lavabo sottopiano, top in marmo, pareti beige e top bianco
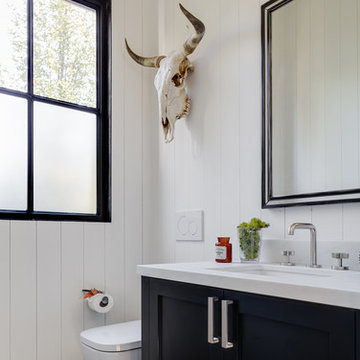
Foto di un bagno di servizio tradizionale con ante in stile shaker, ante nere, WC sospeso, pareti bianche, lavabo sottopiano e pavimento grigio

Stunning calacatta viola marble on walls, floors, and vanity.
Ispirazione per un piccolo bagno di servizio con nessun'anta, lavabo sottopiano, top in marmo, top multicolore, ante nere, piastrelle di marmo, pavimento in marmo, pavimento viola e mobile bagno freestanding
Ispirazione per un piccolo bagno di servizio con nessun'anta, lavabo sottopiano, top in marmo, top multicolore, ante nere, piastrelle di marmo, pavimento in marmo, pavimento viola e mobile bagno freestanding

Esempio di un piccolo bagno di servizio classico con ante in stile shaker, ante nere, pavimento in legno massello medio, lavabo sottopiano, top in quarzo composito, pavimento marrone, top nero, mobile bagno incassato e carta da parati
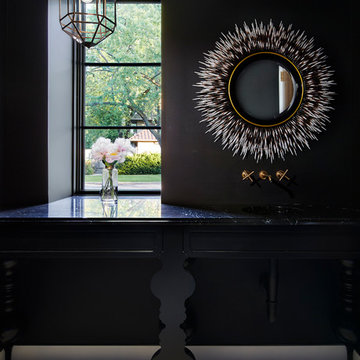
Martha O'Hara Interiors, Furnishings & Photo Styling | Detail Design + Build, Builder | Charlie & Co. Design, Architect | Corey Gaffer, Photography | Please Note: All “related,” “similar,” and “sponsored” products tagged or listed by Houzz are not actual products pictured. They have not been approved by Martha O’Hara Interiors nor any of the professionals credited. For information about our work, please contact design@oharainteriors.com.
Bagni di Servizio con ante nere e lavabo sottopiano - Foto e idee per arredare
9