Bagni di Servizio con ante lisce e top in quarzo composito - Foto e idee per arredare
Filtra anche per:
Budget
Ordina per:Popolari oggi
61 - 80 di 1.946 foto
1 di 3

Foto di un piccolo bagno di servizio classico con ante lisce, ante blu, WC monopezzo, piastrelle blu, piastrelle in ceramica, pareti bianche, parquet chiaro, lavabo sottopiano, top in quarzo composito e top bianco

This gem of a house was built in the 1950s, when its neighborhood undoubtedly felt remote. The university footprint has expanded in the 70 years since, however, and today this home sits on prime real estate—easy biking and reasonable walking distance to campus.
When it went up for sale in 2017, it was largely unaltered. Our clients purchased it to renovate and resell, and while we all knew we'd need to add square footage to make it profitable, we also wanted to respect the neighborhood and the house’s own history. Swedes have a word that means “just the right amount”: lagom. It is a guiding philosophy for us at SYH, and especially applied in this renovation. Part of the soul of this house was about living in just the right amount of space. Super sizing wasn’t a thing in 1950s America. So, the solution emerged: keep the original rectangle, but add an L off the back.
With no owner to design with and for, SYH created a layout to appeal to the masses. All public spaces are the back of the home--the new addition that extends into the property’s expansive backyard. A den and four smallish bedrooms are atypically located in the front of the house, in the original 1500 square feet. Lagom is behind that choice: conserve space in the rooms where you spend most of your time with your eyes shut. Put money and square footage toward the spaces in which you mostly have your eyes open.
In the studio, we started calling this project the Mullet Ranch—business up front, party in the back. The front has a sleek but quiet effect, mimicking its original low-profile architecture street-side. It’s very Hoosier of us to keep appearances modest, we think. But get around to the back, and surprise! lofted ceilings and walls of windows. Gorgeous.
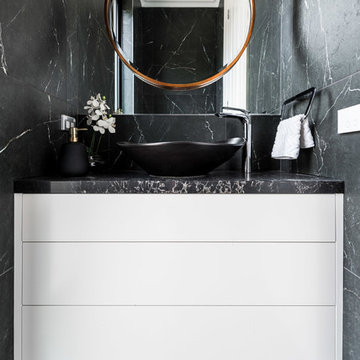
May Photography
Esempio di un piccolo bagno di servizio minimal con ante lisce, ante bianche, pistrelle in bianco e nero, piastrelle in ceramica, pareti nere, pavimento in gres porcellanato, lavabo a bacinella, top in quarzo composito e pavimento nero
Esempio di un piccolo bagno di servizio minimal con ante lisce, ante bianche, pistrelle in bianco e nero, piastrelle in ceramica, pareti nere, pavimento in gres porcellanato, lavabo a bacinella, top in quarzo composito e pavimento nero
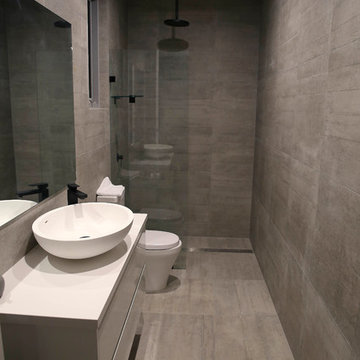
Renae Kilmister
Immagine di un bagno di servizio minimal di medie dimensioni con piastrelle grigie, piastrelle in gres porcellanato, pareti grigie, pavimento in gres porcellanato, ante lisce, ante bianche, WC a due pezzi, lavabo a bacinella, top in quarzo composito e pavimento grigio
Immagine di un bagno di servizio minimal di medie dimensioni con piastrelle grigie, piastrelle in gres porcellanato, pareti grigie, pavimento in gres porcellanato, ante lisce, ante bianche, WC a due pezzi, lavabo a bacinella, top in quarzo composito e pavimento grigio

Wall tile in powder room with furniture style cabinetry; glass cabinet doors; wall sconce; white tile
Esempio di un bagno di servizio stile americano di medie dimensioni con ante lisce, ante in legno scuro, WC a due pezzi, piastrelle bianche, pareti verdi, pavimento con piastrelle in ceramica, lavabo sottopiano, top in quarzo composito e piastrelle in ceramica
Esempio di un bagno di servizio stile americano di medie dimensioni con ante lisce, ante in legno scuro, WC a due pezzi, piastrelle bianche, pareti verdi, pavimento con piastrelle in ceramica, lavabo sottopiano, top in quarzo composito e piastrelle in ceramica
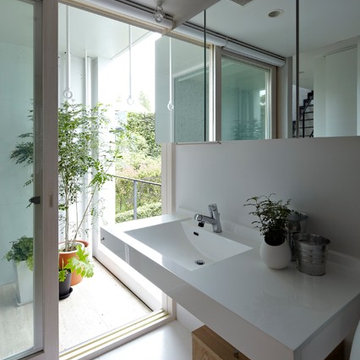
Koichi Torimura
Idee per un bagno di servizio minimal di medie dimensioni con top in quarzo composito, pareti bianche, pavimento con piastrelle in ceramica, ante lisce, ante in legno chiaro, lavabo integrato e piastrelle grigie
Idee per un bagno di servizio minimal di medie dimensioni con top in quarzo composito, pareti bianche, pavimento con piastrelle in ceramica, ante lisce, ante in legno chiaro, lavabo integrato e piastrelle grigie

This Powder Room is modern yet cozy, with it's deep green walls, warm wood vanity and hexagonal marble look ceramic floors. The brushed gold accents top off the space for a sophisticated but simple look.

I am glad to present a new project, Powder room design in a modern style. This project is as simple as it is not ordinary with its solution. The powder room is the most typical, small. I used wallpaper for this project, changing the visual space - increasing it. The idea was to extend the semicircular corridor by creating additional vertical backlit niches. I also used everyone's long-loved living moss to decorate the wall so that the powder room did not look like a lifeless and dull corridor. The interior lines are clean. The interior is not overflowing with accents and flowers. Everything is concise and restrained: concrete and flowers, the latest technology and wildlife, wood and metal, yin-yang.

After the second fallout of the Delta Variant amidst the COVID-19 Pandemic in mid 2021, our team working from home, and our client in quarantine, SDA Architects conceived Japandi Home.
The initial brief for the renovation of this pool house was for its interior to have an "immediate sense of serenity" that roused the feeling of being peaceful. Influenced by loneliness and angst during quarantine, SDA Architects explored themes of escapism and empathy which led to a “Japandi” style concept design – the nexus between “Scandinavian functionality” and “Japanese rustic minimalism” to invoke feelings of “art, nature and simplicity.” This merging of styles forms the perfect amalgamation of both function and form, centred on clean lines, bright spaces and light colours.
Grounded by its emotional weight, poetic lyricism, and relaxed atmosphere; Japandi Home aesthetics focus on simplicity, natural elements, and comfort; minimalism that is both aesthetically pleasing yet highly functional.
Japandi Home places special emphasis on sustainability through use of raw furnishings and a rejection of the one-time-use culture we have embraced for numerous decades. A plethora of natural materials, muted colours, clean lines and minimal, yet-well-curated furnishings have been employed to showcase beautiful craftsmanship – quality handmade pieces over quantitative throwaway items.
A neutral colour palette compliments the soft and hard furnishings within, allowing the timeless pieces to breath and speak for themselves. These calming, tranquil and peaceful colours have been chosen so when accent colours are incorporated, they are done so in a meaningful yet subtle way. Japandi home isn’t sparse – it’s intentional.
The integrated storage throughout – from the kitchen, to dining buffet, linen cupboard, window seat, entertainment unit, bed ensemble and walk-in wardrobe are key to reducing clutter and maintaining the zen-like sense of calm created by these clean lines and open spaces.
The Scandinavian concept of “hygge” refers to the idea that ones home is your cosy sanctuary. Similarly, this ideology has been fused with the Japanese notion of “wabi-sabi”; the idea that there is beauty in imperfection. Hence, the marriage of these design styles is both founded on minimalism and comfort; easy-going yet sophisticated. Conversely, whilst Japanese styles can be considered “sleek” and Scandinavian, “rustic”, the richness of the Japanese neutral colour palette aids in preventing the stark, crisp palette of Scandinavian styles from feeling cold and clinical.
Japandi Home’s introspective essence can ultimately be considered quite timely for the pandemic and was the quintessential lockdown project our team needed.

Idee per un piccolo bagno di servizio bohémian con ante lisce, ante in legno scuro, WC monopezzo, piastrelle bianche, piastrelle in ceramica, pareti bianche, pavimento in gres porcellanato, lavabo sottopiano, top in quarzo composito, pavimento blu, top bianco e mobile bagno incassato

Immagine di un bagno di servizio chic di medie dimensioni con ante lisce, ante marroni, piastrelle blu, piastrelle in gres porcellanato, pareti beige, pavimento in gres porcellanato, lavabo sottopiano, top in quarzo composito, pavimento grigio, top beige, mobile bagno incassato e WC sospeso

This powder room received a complete remodel which involved a new, white oak vanity and a taupe tile backsplash. Then it was out with the old, black toilet and sink, and in with the new, white set to brighten up the room. Phillip Jefferies wallpaper was installed on all the walls, and new bathroom accessories were strategically added.

Grass cloth wallpaper by Schumacher, a vintage dresser turned vanity from MegMade and lights from Hudson Valley pull together a powder room fit for guests.
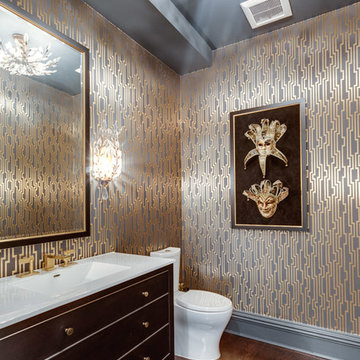
Powder Room with wall paper
Asta Homes
Great Falls, VA 22066
Esempio di un bagno di servizio tradizionale con ante lisce, ante nere, WC a due pezzi, pareti grigie, parquet scuro, top in quarzo composito, pavimento marrone e top bianco
Esempio di un bagno di servizio tradizionale con ante lisce, ante nere, WC a due pezzi, pareti grigie, parquet scuro, top in quarzo composito, pavimento marrone e top bianco

Idee per un bagno di servizio minimalista di medie dimensioni con ante lisce, ante in legno chiaro, WC a due pezzi, piastrelle grigie, piastrelle a mosaico, pareti grigie, parquet chiaro, lavabo sottopiano, top in quarzo composito, pavimento beige e top bianco

Beyond Beige Interior Design | www.beyondbeige.com | Ph: 604-876-3800 | Photography By Provoke Studios | Furniture Purchased From The Living Lab Furniture Co
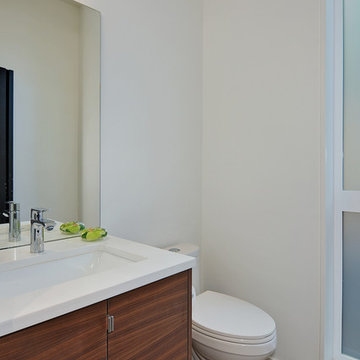
Elegant Powder room with Kovaks Light fixture. Quartz countertops and custom cabinetry.
Foto di un piccolo bagno di servizio moderno con ante lisce, ante in legno scuro, WC monopezzo, pareti bianche, pavimento in legno massello medio, lavabo sottopiano, top in quarzo composito e top bianco
Foto di un piccolo bagno di servizio moderno con ante lisce, ante in legno scuro, WC monopezzo, pareti bianche, pavimento in legno massello medio, lavabo sottopiano, top in quarzo composito e top bianco
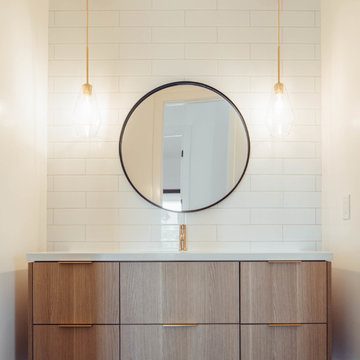
Idee per un bagno di servizio design di medie dimensioni con ante lisce, ante in legno scuro, WC monopezzo, piastrelle bianche, piastrelle diamantate, pareti bianche, pavimento in gres porcellanato, lavabo sottopiano, top in quarzo composito, pavimento nero e top bianco
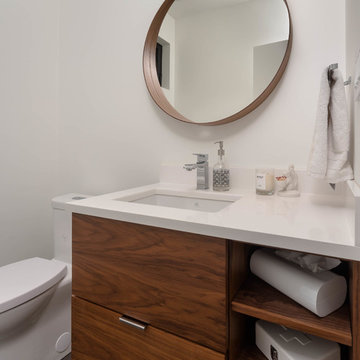
My House Design/Build Team | www.myhousedesignbuild.com | 604-694-6873 | Reuben Krabbe Photography
Idee per un piccolo bagno di servizio minimalista con ante lisce, ante in legno scuro, WC monopezzo, pareti bianche, pavimento con piastrelle in ceramica, lavabo sottopiano, top in quarzo composito, pavimento grigio e top bianco
Idee per un piccolo bagno di servizio minimalista con ante lisce, ante in legno scuro, WC monopezzo, pareti bianche, pavimento con piastrelle in ceramica, lavabo sottopiano, top in quarzo composito, pavimento grigio e top bianco
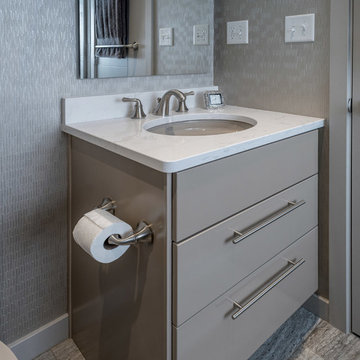
Rick Lee Photography
Idee per un piccolo bagno di servizio con ante lisce, ante grigie, pareti grigie, pavimento in gres porcellanato, lavabo sottopiano, top in quarzo composito e pavimento grigio
Idee per un piccolo bagno di servizio con ante lisce, ante grigie, pareti grigie, pavimento in gres porcellanato, lavabo sottopiano, top in quarzo composito e pavimento grigio
Bagni di Servizio con ante lisce e top in quarzo composito - Foto e idee per arredare
4