Bagni di Servizio con ante lisce e pavimento in laminato - Foto e idee per arredare
Filtra anche per:
Budget
Ordina per:Popolari oggi
1 - 20 di 68 foto
1 di 3

Beautiful Aranami wallpaper from Farrow & Ball, in navy blue
Idee per un piccolo bagno di servizio design con ante lisce, ante bianche, WC sospeso, pareti blu, pavimento in laminato, lavabo sospeso, top piastrellato, pavimento bianco, top beige, mobile bagno freestanding e carta da parati
Idee per un piccolo bagno di servizio design con ante lisce, ante bianche, WC sospeso, pareti blu, pavimento in laminato, lavabo sospeso, top piastrellato, pavimento bianco, top beige, mobile bagno freestanding e carta da parati

Abbiamo eliminato una piccola vasca rinchiusa in una nicchia per ordinare al meglio lo spazio del bagno e creare un disimpegno dove mettere un ripostiglio, la lavatrice e l'asciugatrice.
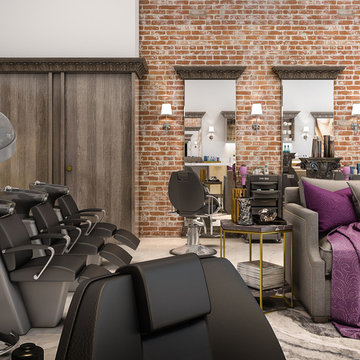
Appealing to every business owner's desire to create their own dream space, this custom salon design features a Deep Oak high-gloss melamine, Marble laminate countertops, split-level counters, stained Acanthus crown molding, and matching mirror trim.
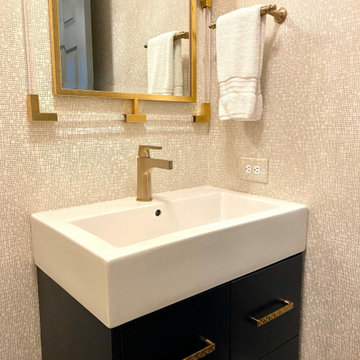
A simple, yet elegant powder room in White, Navy, and Gold.
Esempio di un piccolo bagno di servizio contemporaneo con ante blu, WC monopezzo, pareti bianche, pavimento in laminato, pavimento marrone, mobile bagno incassato, carta da parati, ante lisce e top bianco
Esempio di un piccolo bagno di servizio contemporaneo con ante blu, WC monopezzo, pareti bianche, pavimento in laminato, pavimento marrone, mobile bagno incassato, carta da parati, ante lisce e top bianco
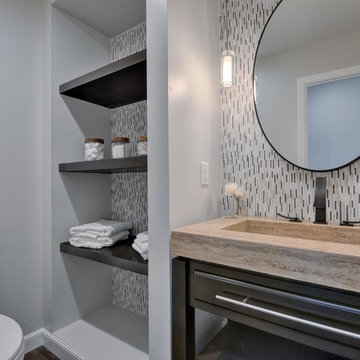
Budget analysis and project development by: May Construction, Inc.
Foto di un piccolo bagno di servizio minimal con ante lisce, ante nere, WC monopezzo, piastrelle multicolore, piastrelle di vetro, pareti grigie, pavimento in laminato, lavabo integrato, top in quarzite, pavimento marrone e top marrone
Foto di un piccolo bagno di servizio minimal con ante lisce, ante nere, WC monopezzo, piastrelle multicolore, piastrelle di vetro, pareti grigie, pavimento in laminato, lavabo integrato, top in quarzite, pavimento marrone e top marrone
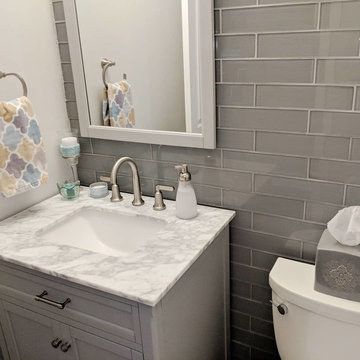
Color Joy Interiors LLC
Foto di un piccolo bagno di servizio minimal con ante lisce, ante grigie, WC a due pezzi, piastrelle blu, piastrelle di vetro, pareti grigie, pavimento in laminato, lavabo sottopiano, top in marmo, pavimento grigio e top bianco
Foto di un piccolo bagno di servizio minimal con ante lisce, ante grigie, WC a due pezzi, piastrelle blu, piastrelle di vetro, pareti grigie, pavimento in laminato, lavabo sottopiano, top in marmo, pavimento grigio e top bianco
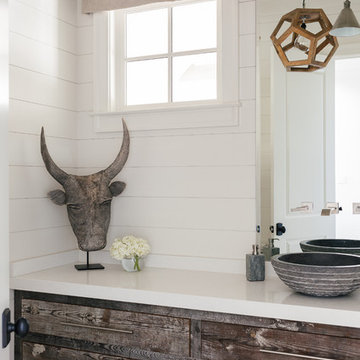
Willet Photography
Esempio di un grande bagno di servizio chic con ante con finitura invecchiata, lavabo a bacinella, ante lisce, piastrelle bianche, pareti bianche, top in superficie solida, pavimento marrone, pavimento in laminato e top bianco
Esempio di un grande bagno di servizio chic con ante con finitura invecchiata, lavabo a bacinella, ante lisce, piastrelle bianche, pareti bianche, top in superficie solida, pavimento marrone, pavimento in laminato e top bianco
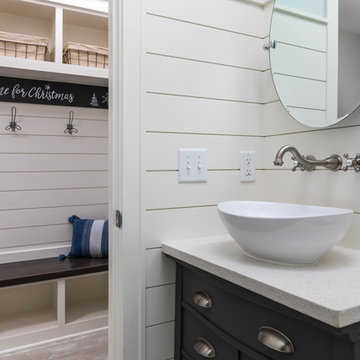
Half bathroom with white shiplap walls, wall-mounted stainless steel faucet, and white quartz counter with flint (dark gray) cabinets
Ispirazione per un bagno di servizio moderno di medie dimensioni con ante lisce, ante grigie, WC a due pezzi, pareti bianche, pavimento in laminato, lavabo a bacinella, top in quarzo composito e pavimento beige
Ispirazione per un bagno di servizio moderno di medie dimensioni con ante lisce, ante grigie, WC a due pezzi, pareti bianche, pavimento in laminato, lavabo a bacinella, top in quarzo composito e pavimento beige
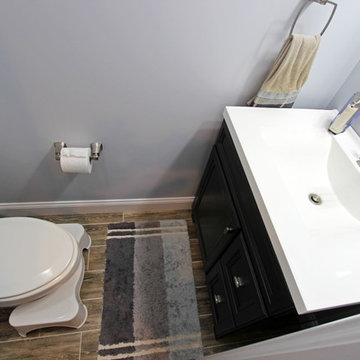
In this laundry room we reconfigured the area by removing walls, making the bathroom smaller and installing a mud room with cubbie storage and a dog shower area. The cabinets installed are Medallion Gold series Stockton flat panel, cherry wood in Peppercorn. 3” Manor pulls and 1” square knobs in Satin Nickel. On the countertop Silestone Quartz in Alpine White. The tile in the dog shower is Daltile Season Woods Collection in Autumn Woods Color. The floor is VTC Island Stone.

Our clients are a family of four living in a four bedroom substantially sized detached home. Although their property has adequate bedroom space for them and their two children, the layout of the downstairs living space was not functional and it obstructed their everyday life, making entertaining and family gatherings difficult.
Our brief was to maximise the potential of their property to develop much needed quality family space and turn their non functional house into their forever family home.
Concept
The couple aspired to increase the size of the their property to create a modern family home with four generously sized bedrooms and a larger downstairs open plan living space to enhance their family life.
The development of the design for the extension to the family living space intended to emulate the style and character of the adjacent 1970s housing, with particular features being given a contemporary modern twist.
Our Approach
The client’s home is located in a quiet cul-de-sac on a suburban housing estate. Their home nestles into its well-established site, with ample space between the neighbouring properties and has considerable garden space to the rear, allowing the design to take full advantage of the land available.
The levels of the site were perfect for developing a generous amount of floor space as a new extension to the property, with little restrictions to the layout & size of the site.
The size and layout of the site presented the opportunity to substantially extend and reconfigure the family home to create a series of dynamic living spaces oriented towards the large, south-facing garden.
The new family living space provides:
Four generous bedrooms
Master bedroom with en-suite toilet and shower facilities.
Fourth/ guest bedroom with French doors opening onto a first floor balcony.
Large open plan kitchen and family accommodation
Large open plan dining and living area
Snug, cinema or play space
Open plan family space with bi-folding doors that open out onto decked garden space
Light and airy family space, exploiting the south facing rear aspect with the full width bi-fold doors and roof lights in the extended upstairs rooms.
The design of the newly extended family space complements the style & character of the surrounding residential properties with plain windows, doors and brickwork to emulate the general theme of the local area.
Careful design consideration has been given to the neighbouring properties throughout the scheme. The scale and proportions of the newly extended home corresponds well with the adjacent properties.
The new generous family living space to the rear of the property bears no visual impact on the streetscape, yet the design responds to the living patterns of the family providing them with the tailored forever home they dreamed of.
Find out what our clients' say here

Rooftop Powder Room Pedistal Sink
Immagine di un piccolo bagno di servizio eclettico con ante nere, WC sospeso, piastrelle verdi, piastrelle in gres porcellanato, pareti multicolore, pavimento in laminato, lavabo sottopiano, top in acciaio inossidabile, pavimento grigio, top multicolore, mobile bagno freestanding, carta da parati e ante lisce
Immagine di un piccolo bagno di servizio eclettico con ante nere, WC sospeso, piastrelle verdi, piastrelle in gres porcellanato, pareti multicolore, pavimento in laminato, lavabo sottopiano, top in acciaio inossidabile, pavimento grigio, top multicolore, mobile bagno freestanding, carta da parati e ante lisce
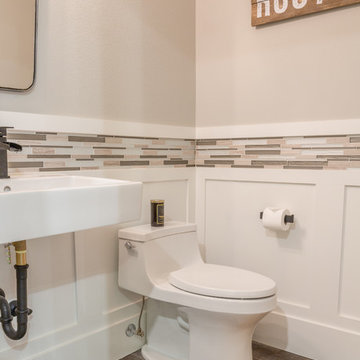
This ranch was a complete renovation! We took it down to the studs and redesigned the space for this young family. We opened up the main floor to create a large kitchen with two islands and seating for a crowd and a dining nook that looks out on the beautiful front yard. We created two seating areas, one for TV viewing and one for relaxing in front of the bar area. We added a new mudroom with lots of closed storage cabinets, a pantry with a sliding barn door and a powder room for guests. We raised the ceilings by a foot and added beams for definition of the spaces. We gave the whole home a unified feel using lots of white and grey throughout with pops of orange to keep it fun.
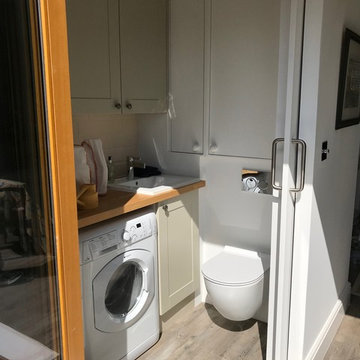
Sara Levy
Esempio di un piccolo bagno di servizio minimal con ante lisce, ante bianche, WC sospeso, piastrelle beige, piastrelle in ceramica, pareti bianche, pavimento in laminato, lavabo da incasso, top in legno, pavimento marrone e top marrone
Esempio di un piccolo bagno di servizio minimal con ante lisce, ante bianche, WC sospeso, piastrelle beige, piastrelle in ceramica, pareti bianche, pavimento in laminato, lavabo da incasso, top in legno, pavimento marrone e top marrone
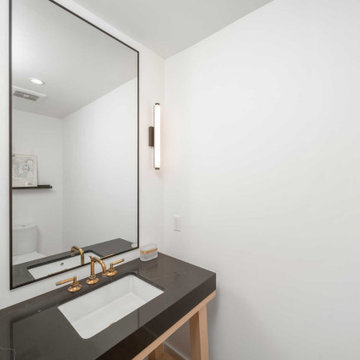
Immagine di un bagno di servizio tradizionale di medie dimensioni con ante lisce, ante nere, WC monopezzo, pareti bianche, lavabo sottopiano, top in quarzo composito, pavimento grigio, top nero, mobile bagno sospeso e pavimento in laminato
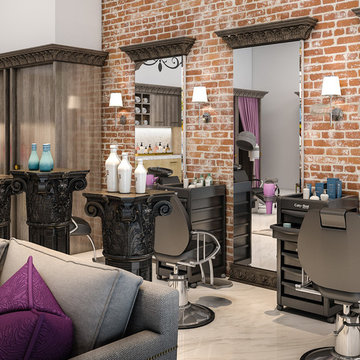
Appealing to every business owner's desire to create their own dream space, this custom salon design features a Deep Oak high-gloss melamine, Marble laminate countertops, split-level counters, stained Acanthus crown molding, and matching mirror trim.
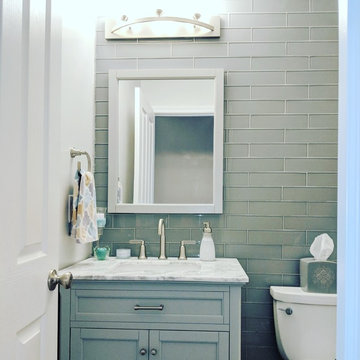
Ispirazione per un piccolo bagno di servizio minimal con ante lisce, ante grigie, WC a due pezzi, piastrelle blu, piastrelle di vetro, pareti grigie, pavimento in laminato, lavabo sottopiano, top in marmo, pavimento grigio e top bianco
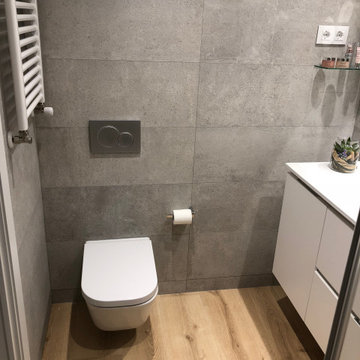
Diseño, reforma y decoración en vivienda particular de salón-comedor y baño invitados.
Immagine di un bagno di servizio design di medie dimensioni con ante lisce, ante bianche, piastrelle grigie, piastrelle in ceramica, pareti beige, pavimento in laminato, pavimento beige e mobile bagno sospeso
Immagine di un bagno di servizio design di medie dimensioni con ante lisce, ante bianche, piastrelle grigie, piastrelle in ceramica, pareti beige, pavimento in laminato, pavimento beige e mobile bagno sospeso
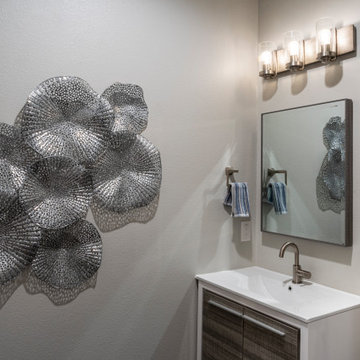
Contemporary and sophisticated, guests are welcomed into the powder bathroom with a large silver wall sculpture. A single vanity unit with satin nickel details and gray wood replicate clean lines in the bath design. The shelving unit on the wall is for towels and decor.
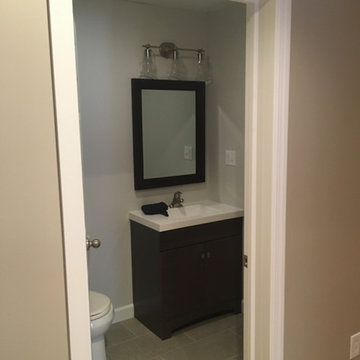
Idee per un piccolo bagno di servizio chic con ante lisce, ante in legno scuro, WC monopezzo, pareti grigie, pavimento in laminato, lavabo integrato, top in superficie solida e pavimento beige
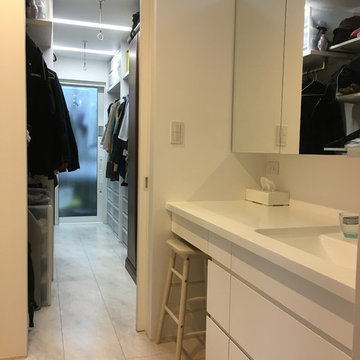
Foto di un bagno di servizio shabby-chic style con ante lisce, ante bianche, pareti bianche, pavimento in laminato, lavabo sottopiano, top in superficie solida, pavimento bianco e top bianco
Bagni di Servizio con ante lisce e pavimento in laminato - Foto e idee per arredare
1