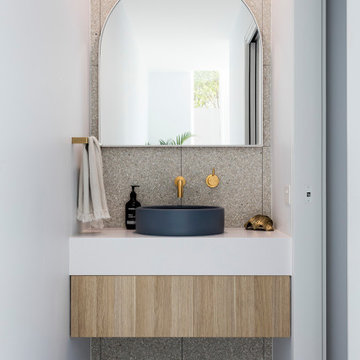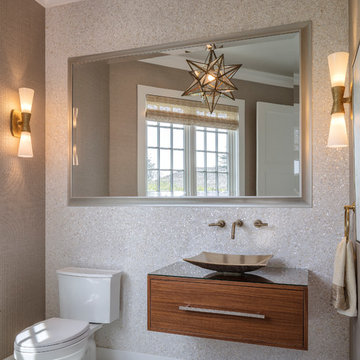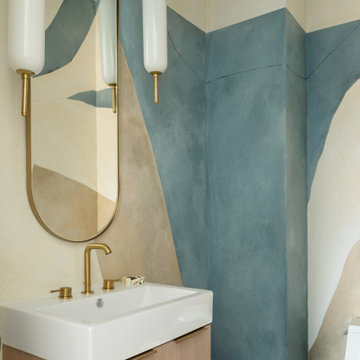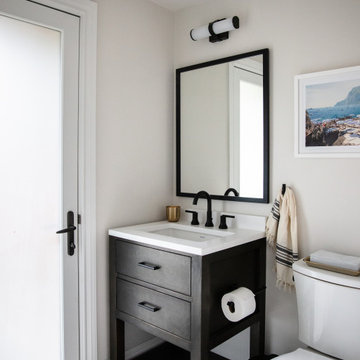Bagni di Servizio con ante lisce e pavimento grigio - Foto e idee per arredare
Filtra anche per:
Budget
Ordina per:Popolari oggi
41 - 60 di 1.762 foto
1 di 3

Kasia Karska Design is a design-build firm located in the heart of the Vail Valley and Colorado Rocky Mountains. The design and build process should feel effortless and enjoyable. Our strengths at KKD lie in our comprehensive approach. We understand that when our clients look for someone to design and build their dream home, there are many options for them to choose from.
With nearly 25 years of experience, we understand the key factors that create a successful building project.
-Seamless Service – we handle both the design and construction in-house
-Constant Communication in all phases of the design and build
-A unique home that is a perfect reflection of you
-In-depth understanding of your requirements
-Multi-faceted approach with additional studies in the traditions of Vaastu Shastra and Feng Shui Eastern design principles
Because each home is entirely tailored to the individual client, they are all one-of-a-kind and entirely unique. We get to know our clients well and encourage them to be an active part of the design process in order to build their custom home. One driving factor as to why our clients seek us out is the fact that we handle all phases of the home design and build. There is no challenge too big because we have the tools and the motivation to build your custom home. At Kasia Karska Design, we focus on the details; and, being a women-run business gives us the advantage of being empathetic throughout the entire process. Thanks to our approach, many clients have trusted us with the design and build of their homes.
If you’re ready to build a home that’s unique to your lifestyle, goals, and vision, Kasia Karska Design’s doors are always open. We look forward to helping you design and build the home of your dreams, your own personal sanctuary.

Ispirazione per un bagno di servizio chic con ante lisce, ante beige, pareti grigie, pavimento grigio, top bianco, mobile bagno sospeso e carta da parati

Updated powder room with modern farmhouse style.
Idee per un piccolo bagno di servizio design con ante lisce, ante grigie, WC a due pezzi, pareti blu, pavimento in marmo, lavabo sottopiano, top in marmo, pavimento grigio e top grigio
Idee per un piccolo bagno di servizio design con ante lisce, ante grigie, WC a due pezzi, pareti blu, pavimento in marmo, lavabo sottopiano, top in marmo, pavimento grigio e top grigio

(夫婦+子供1+犬1)4人家族のための新築住宅
photos by Katsumi Simada
Immagine di un bagno di servizio moderno di medie dimensioni con ante lisce, ante in legno bruno, piastrelle bianche, piastrelle in gres porcellanato, pareti bianche, pavimento in gres porcellanato, lavabo a bacinella, top in legno, pavimento grigio e top marrone
Immagine di un bagno di servizio moderno di medie dimensioni con ante lisce, ante in legno bruno, piastrelle bianche, piastrelle in gres porcellanato, pareti bianche, pavimento in gres porcellanato, lavabo a bacinella, top in legno, pavimento grigio e top marrone

powder room
Immagine di un grande bagno di servizio moderno con ante lisce, ante in legno bruno, WC monopezzo, piastrelle marroni, piastrelle in ceramica, pareti bianche, parquet scuro, lavabo a bacinella, top in quarzo composito e pavimento grigio
Immagine di un grande bagno di servizio moderno con ante lisce, ante in legno bruno, WC monopezzo, piastrelle marroni, piastrelle in ceramica, pareti bianche, parquet scuro, lavabo a bacinella, top in quarzo composito e pavimento grigio

Rick Lee Photography
Idee per un piccolo bagno di servizio con ante lisce, ante grigie, WC monopezzo, piastrelle grigie, piastrelle di vetro, pareti grigie, pavimento in gres porcellanato, lavabo sottopiano, top in quarzo composito e pavimento grigio
Idee per un piccolo bagno di servizio con ante lisce, ante grigie, WC monopezzo, piastrelle grigie, piastrelle di vetro, pareti grigie, pavimento in gres porcellanato, lavabo sottopiano, top in quarzo composito e pavimento grigio

Solid rustic hickory doors with horizontal grain on floating vanity with stone vessel sink.
Photographer - Luke Cebulak
Idee per un bagno di servizio nordico con ante lisce, ante in legno scuro, piastrelle grigie, piastrelle in ceramica, pareti grigie, pavimento in gres porcellanato, lavabo a bacinella, top in saponaria, pavimento grigio e top grigio
Idee per un bagno di servizio nordico con ante lisce, ante in legno scuro, piastrelle grigie, piastrelle in ceramica, pareti grigie, pavimento in gres porcellanato, lavabo a bacinella, top in saponaria, pavimento grigio e top grigio

New construction offers an opportunity to design without existing constraints, and this powder room is an example of drama in a relatively small space. The movement of the stone suits the homes' location, on a lake, and the finish of the wood cabinet adds warmth. We love the underlighting, for a softness when one enters.

Potomac, Maryland Transitional Powder Room
#JenniferGilmer -
http://www.gilmerkitchens.com/
Photography by Bob Narod

Idee per un bagno di servizio contemporaneo con ante lisce, ante in legno chiaro, piastrelle grigie, pareti bianche, lavabo a bacinella, pavimento grigio e top bianco

Architect : Derek van Alstine, Santa Cruz, Interior Design
Gina Viscusi Elson, Los Altos, Photos : Michael Hospelt
Ispirazione per un bagno di servizio stile marino con ante lisce, ante in legno bruno, WC a due pezzi, piastrelle beige, pareti beige, lavabo a bacinella, top in vetro e pavimento grigio
Ispirazione per un bagno di servizio stile marino con ante lisce, ante in legno bruno, WC a due pezzi, piastrelle beige, pareti beige, lavabo a bacinella, top in vetro e pavimento grigio

Il progetto di affitto a breve termine di un appartamento commerciale di lusso. Cosa è stato fatto: Un progetto completo per la ricostruzione dei locali. L'edificio contiene 13 appartamenti simili. Lo spazio di un ex edificio per uffici a Milano è stato completamente riorganizzato. L'altezza del soffitto ha permesso di progettare una camera da letto con la zona TV e uno spogliatoio al livello inferiore, dove si accede da una scala graziosa. Il piano terra ha un ingresso, un ampio soggiorno, cucina e bagno. Anche la facciata dell'edificio è stata ridisegnata. Il progetto è concepito in uno stile moderno di lusso.

Foto di un bagno di servizio minimal con ante lisce, pavimento in gres porcellanato, lavabo sospeso, pavimento grigio e mobile bagno sospeso

Ispirazione per un piccolo bagno di servizio contemporaneo con ante lisce, ante grigie, WC a due pezzi, piastrelle grigie, piastrelle in gres porcellanato, pareti bianche, pavimento in gres porcellanato, lavabo a bacinella, top in legno, pavimento grigio, top marrone, mobile bagno sospeso e soffitto ribassato

Ispirazione per un bagno di servizio chic di medie dimensioni con ante lisce, ante in legno bruno, WC a due pezzi, pareti grigie, lavabo sottopiano, pavimento grigio, top bianco e mobile bagno incassato

Idee per un bagno di servizio design con ante lisce, ante in legno chiaro, WC sospeso, pareti arancioni, pavimento in cemento, lavabo a bacinella, top in legno, pavimento grigio e top beige

This home features two powder bathrooms. This basement level powder bathroom, off of the adjoining gameroom, has a fun modern aesthetic. The navy geometric wallpaper and asymmetrical layout provide an unexpected surprise. Matte black plumbing and lighting fixtures and a geometric cutout on the vanity doors complete the modern look.

Conceived of as a C-shaped house with a small private courtyard and a large private rear yard, this new house maximizes the floor area available to build on this smaller Palo Alto lot. An Accessory Dwelling Unit (ADU) integrated into the main structure gave a floor area bonus. For now, it will be used for visiting relatives. One challenge of this design was keeping a low profile and proportional design while still meeting the FEMA flood plain requirement that the finished floor start about 3′ above grade.
The new house has four bedrooms (including the attached ADU), a separate family room with a window seat, a music room, a prayer room, and a large living space that opens to the private small courtyard as well as a large covered patio at the rear. Mature trees around the perimeter of the lot were preserved, and new ones planted, for private indoor-outdoor living.
C-shaped house, New home, ADU, Palo Alto, CA, courtyard,
KA Project Team: John Klopf, AIA, Angela Todorova, Lucie Danigo
Structural Engineer: ZFA Structural Engineers
Landscape Architect: Outer Space Landscape Architects
Contractor: Coast to Coast Development
Photography: ©2023 Mariko Reed
Year Completed: 2022
Location: Palo Alto, CA

Die Zahnhygiene ist nur durch Glas und die darum gewickelte Lamellenwand abgetrennt und lässt Ein- und Ausblicke zu, ohne dabei indiskret zu sein.
Der Raum ist über die Lounge zu erreichen unweit der Infusionsstraße und strahlt mit dem Einsatz von Eichenholz, Flusskieselbecken, nebliger Waldtapete und hellen gedeckten Farben eine Ruheoase aus

Spacious custom bath, with a beautiful silver tile feature wall, going from floor to ceiling.
Immagine di un bagno di servizio minimalista di medie dimensioni con ante lisce, ante grigie, WC a due pezzi, pareti grigie, lavabo rettangolare, pavimento grigio, mobile bagno sospeso, piastrelle in ceramica, top bianco, pavimento con piastrelle in ceramica e top in quarzo composito
Immagine di un bagno di servizio minimalista di medie dimensioni con ante lisce, ante grigie, WC a due pezzi, pareti grigie, lavabo rettangolare, pavimento grigio, mobile bagno sospeso, piastrelle in ceramica, top bianco, pavimento con piastrelle in ceramica e top in quarzo composito
Bagni di Servizio con ante lisce e pavimento grigio - Foto e idee per arredare
3