Bagni di Servizio con ante lisce e ante di vetro - Foto e idee per arredare
Filtra anche per:
Budget
Ordina per:Popolari oggi
1 - 20 di 10.518 foto
1 di 3

Photographer: Ryan Gamma
Ispirazione per un bagno di servizio minimalista di medie dimensioni con ante lisce, ante in legno bruno, WC a due pezzi, piastrelle bianche, piastrelle a mosaico, pareti bianche, pavimento in gres porcellanato, lavabo a bacinella, top in quarzo composito, pavimento bianco e top bianco
Ispirazione per un bagno di servizio minimalista di medie dimensioni con ante lisce, ante in legno bruno, WC a due pezzi, piastrelle bianche, piastrelle a mosaico, pareti bianche, pavimento in gres porcellanato, lavabo a bacinella, top in quarzo composito, pavimento bianco e top bianco

Ispirazione per un bagno di servizio country con ante lisce, ante bianche, pareti nere, parquet scuro, lavabo sottopiano, pavimento marrone, top grigio, mobile bagno freestanding e carta da parati

Immagine di un bagno di servizio moderno di medie dimensioni con pareti bianche, ante lisce, ante in legno bruno, piastrelle multicolore, lavabo sottopiano, pavimento beige, top bianco e mobile bagno freestanding

Idee per un piccolo bagno di servizio stile marino con ante lisce, ante blu, pareti grigie, parquet chiaro, lavabo sottopiano, top in quarzo composito, pavimento marrone, top bianco, mobile bagno incassato e pareti in legno
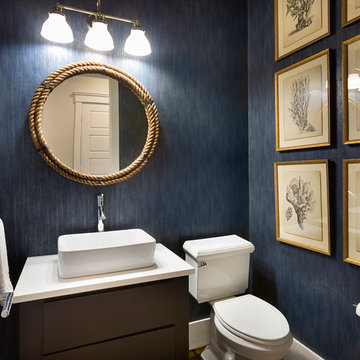
Idee per un bagno di servizio costiero con ante lisce, WC a due pezzi, pareti blu, lavabo sospeso e top bianco

Photography by Paul Rollins
Idee per un piccolo bagno di servizio contemporaneo con ante lisce, ante grigie, piastrelle grigie, piastrelle in gres porcellanato, pavimento in gres porcellanato, lavabo integrato, top in quarzo composito, pavimento grigio e pareti grigie
Idee per un piccolo bagno di servizio contemporaneo con ante lisce, ante grigie, piastrelle grigie, piastrelle in gres porcellanato, pavimento in gres porcellanato, lavabo integrato, top in quarzo composito, pavimento grigio e pareti grigie

MBW Designs Contemporary Powder Room
Photo by Simply Arlie
Immagine di un piccolo bagno di servizio contemporaneo con lavabo sottopiano, ante lisce, ante in legno chiaro, top in superficie solida, WC monopezzo, piastrelle grigie, piastrelle in gres porcellanato, pareti grigie, pavimento in gres porcellanato e pavimento multicolore
Immagine di un piccolo bagno di servizio contemporaneo con lavabo sottopiano, ante lisce, ante in legno chiaro, top in superficie solida, WC monopezzo, piastrelle grigie, piastrelle in gres porcellanato, pareti grigie, pavimento in gres porcellanato e pavimento multicolore

Immagine di un bagno di servizio moderno con ante lisce, ante in legno scuro, piastrelle bianche, lavabo sottopiano, pavimento grigio, top grigio e mobile bagno sospeso

backlit onyx, Hawaiian Modern, white oak cabinets, white oak floors
Foto di un bagno di servizio classico con ante lisce, ante in legno chiaro, pareti blu, lavabo da incasso, pavimento beige, top beige, mobile bagno sospeso, pareti in perlinato e boiserie
Foto di un bagno di servizio classico con ante lisce, ante in legno chiaro, pareti blu, lavabo da incasso, pavimento beige, top beige, mobile bagno sospeso, pareti in perlinato e boiserie
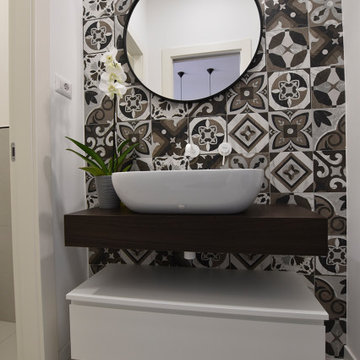
Un bagno tutto giocato sulla combinazione tra bianco e nero. Le cementine che riprendono la texture del legno e del marmo, nell'antibagno creano il fondale sul quale poggia il mobile sospeso del lavabo, nel bagno diventano un tappeto, su cui fluttuano i sanitari sospesi. Il grigio perla viene proposto come pavimento che unisce antibagno e bagno dove diventa anche rivestimento.
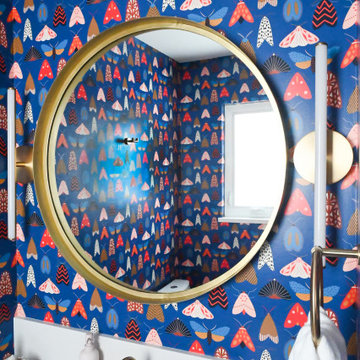
The master half-bath was the perfect place to be more playful and show a bit more personality by using a fun moth wallpaper which is balanced by a beautiful coral vanity.
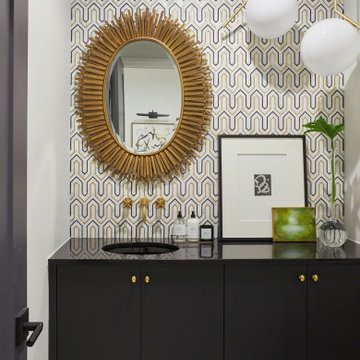
Contemporary style half-bath featuring dark cabinetry and a wallpapered back wall.
Immagine di un bagno di servizio minimal di medie dimensioni con ante lisce, ante nere, pareti bianche, pavimento in marmo, lavabo sottopiano, top nero e mobile bagno sospeso
Immagine di un bagno di servizio minimal di medie dimensioni con ante lisce, ante nere, pareti bianche, pavimento in marmo, lavabo sottopiano, top nero e mobile bagno sospeso

Modern steam shower room
Foto di un bagno di servizio minimal di medie dimensioni con ante lisce, ante in legno chiaro, WC sospeso, piastrelle verdi, piastrelle diamantate, pareti verdi, pavimento in gres porcellanato, lavabo da incasso, pavimento beige e mobile bagno sospeso
Foto di un bagno di servizio minimal di medie dimensioni con ante lisce, ante in legno chiaro, WC sospeso, piastrelle verdi, piastrelle diamantate, pareti verdi, pavimento in gres porcellanato, lavabo da incasso, pavimento beige e mobile bagno sospeso

Foto di un bagno di servizio industriale con ante lisce, ante in legno chiaro, WC sospeso, piastrelle multicolore, lavabo a bacinella, pavimento turchese, top grigio e mobile bagno sospeso

Foto di un bagno di servizio contemporaneo con ante lisce, ante in legno chiaro, piastrelle blu, piastrelle a mosaico, pareti bianche, lavabo da incasso e top grigio
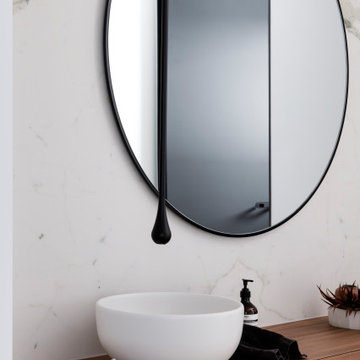
Esempio di un bagno di servizio contemporaneo di medie dimensioni con ante lisce, ante in legno scuro, piastrelle di marmo, lavabo a bacinella, top in legno e mobile bagno sospeso

Ispirazione per un bagno di servizio design di medie dimensioni con ante lisce, ante marroni, WC sospeso, piastrelle grigie, piastrelle in gres porcellanato, pareti bianche, pavimento in gres porcellanato, lavabo sottopiano, top in quarzo composito, pavimento nero, top grigio e mobile bagno sospeso

Foto di un bagno di servizio tradizionale con ante lisce, ante grigie, pareti multicolore, lavabo sottopiano, top in marmo, top multicolore, mobile bagno incassato, pannellatura, boiserie e carta da parati

The powder room features a beautiful geometric wallpaper, three floating shelves, a tall mirror to accommodate, a brass wall mounted faucet, and a stunning corner pendant.

This 1910 West Highlands home was so compartmentalized that you couldn't help to notice you were constantly entering a new room every 8-10 feet. There was also a 500 SF addition put on the back of the home to accommodate a living room, 3/4 bath, laundry room and back foyer - 350 SF of that was for the living room. Needless to say, the house needed to be gutted and replanned.
Kitchen+Dining+Laundry-Like most of these early 1900's homes, the kitchen was not the heartbeat of the home like they are today. This kitchen was tucked away in the back and smaller than any other social rooms in the house. We knocked out the walls of the dining room to expand and created an open floor plan suitable for any type of gathering. As a nod to the history of the home, we used butcherblock for all the countertops and shelving which was accented by tones of brass, dusty blues and light-warm greys. This room had no storage before so creating ample storage and a variety of storage types was a critical ask for the client. One of my favorite details is the blue crown that draws from one end of the space to the other, accenting a ceiling that was otherwise forgotten.
Primary Bath-This did not exist prior to the remodel and the client wanted a more neutral space with strong visual details. We split the walls in half with a datum line that transitions from penny gap molding to the tile in the shower. To provide some more visual drama, we did a chevron tile arrangement on the floor, gridded the shower enclosure for some deep contrast an array of brass and quartz to elevate the finishes.
Powder Bath-This is always a fun place to let your vision get out of the box a bit. All the elements were familiar to the space but modernized and more playful. The floor has a wood look tile in a herringbone arrangement, a navy vanity, gold fixtures that are all servants to the star of the room - the blue and white deco wall tile behind the vanity.
Full Bath-This was a quirky little bathroom that you'd always keep the door closed when guests are over. Now we have brought the blue tones into the space and accented it with bronze fixtures and a playful southwestern floor tile.
Living Room & Office-This room was too big for its own good and now serves multiple purposes. We condensed the space to provide a living area for the whole family plus other guests and left enough room to explain the space with floor cushions. The office was a bonus to the project as it provided privacy to a room that otherwise had none before.
Bagni di Servizio con ante lisce e ante di vetro - Foto e idee per arredare
1