Bagni di Servizio con ante in stile shaker - Foto e idee per arredare
Filtra anche per:
Budget
Ordina per:Popolari oggi
81 - 100 di 179 foto
1 di 3
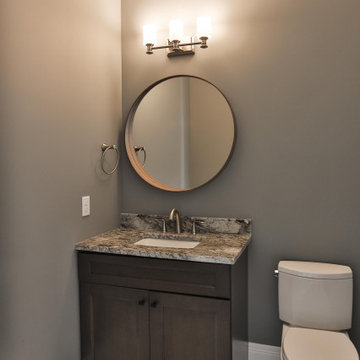
Esempio di un grande bagno di servizio chic con ante in stile shaker, ante marroni, pareti grigie, pavimento in gres porcellanato, lavabo sottopiano, top in granito, pavimento bianco, top bianco e mobile bagno freestanding
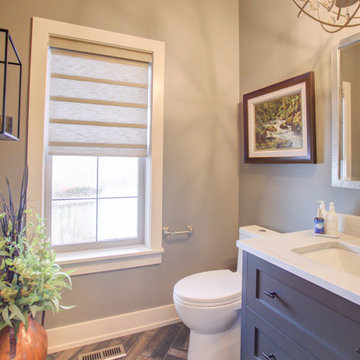
This home was a total renovation overhaul! I started working with this wonderful family a couple of years ago on the exterior and it grew from there! Exterior, full main floor, full upper floor and bonus room all renovated by the time we were done. The addition of wood beams, hardwood flooring and brick bring depth and warmth to the house. We added a lot of different lighting throughout the house. Lighting for art, accent and task lighting - there is no shortage now. Herringbone and diagonal tile bring character along with varied finishes throughout the house. We played with different light fixtures, metals and textures and we believe the result is truly amazing! Basement next?
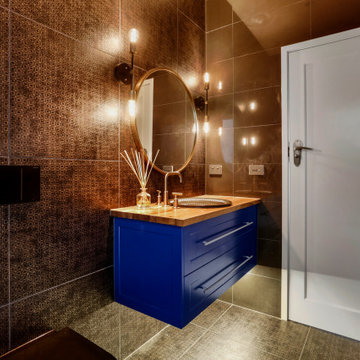
A bit of wow, this central powder room includes 2-pac custom shaker vanity, custom timber benchtop with drop in custom sink, hidden cistern toilet, large format tiles and specialised lighting to create a feeling of luxury.
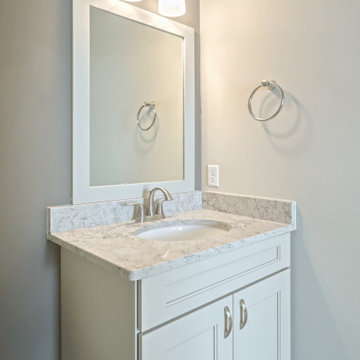
Esempio di un ampio bagno di servizio minimalista con ante in stile shaker, ante beige, top in quarzite e mobile bagno incassato
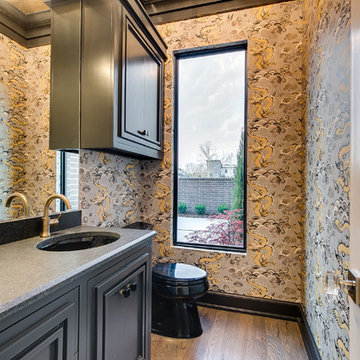
EUROPEAN MODERN MASTERPIECE! Exceptionally crafted by Sudderth Design. RARE private, OVERSIZED LOT steps from Exclusive OKC Golf and Country Club on PREMIER Wishire Blvd in Nichols Hills. Experience majestic courtyard upon entering the residence.
Aesthetic Purity at its finest! Over-sized island in Chef's kitchen. EXPANSIVE living areas that serve as magnets for social gatherings. HIGH STYLE EVERYTHING..From fixtures, to wall paint/paper, hardware, hardwoods, and stones. PRIVATE Master Retreat with sitting area, fireplace and sliding glass doors leading to spacious covered patio. Master bath is STUNNING! Floor to Ceiling marble with ENORMOUS closet. Moving glass wall system in living area leads to BACKYARD OASIS with 40 foot covered patio, outdoor kitchen, fireplace, outdoor bath, and premier pool w/sun pad and hot tub! Well thought out OPEN floor plan has EVERYTHING! 3 car garage with 6 car motor court. THE PLACE TO BE...PICTURESQUE, private retreat.
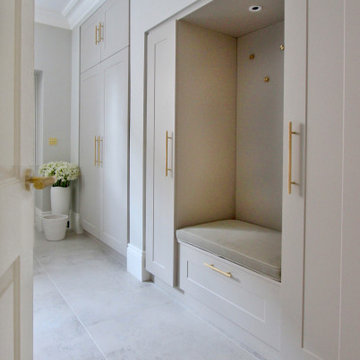
Light and elegant boot room in cashmere grey finish with large porcelain tiles, and brass ironmongery.
Foto di un grande bagno di servizio minimal con ante in stile shaker, ante grigie, pareti bianche e pavimento grigio
Foto di un grande bagno di servizio minimal con ante in stile shaker, ante grigie, pareti bianche e pavimento grigio
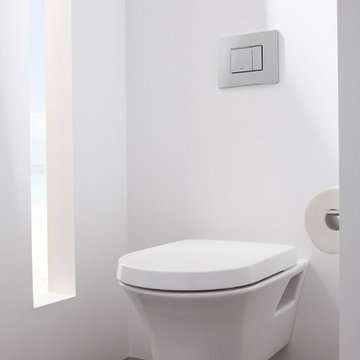
Selected as one of four designers to the prestigious DXV Design Panel to design a space for their 2018-2020 national ad campaign || Inspired by 21st Century black & white architectural/interior photography, in collaboration with DXV, we created a healing space where light and shadow could dance throughout the day and night to reveal stunning shapes and shadows. With retractable clear skylights and frame-less windows that slice through strong architectural planes, a seemingly static white space becomes a dramatic yet serene hypnotic playground; igniting a new relationship with the sun and moon each day by harnessing their energy and color story. Seamlessly installed earthy toned teak reclaimed plank floors provide a durable grounded flow from bath to shower to lounge. The juxtaposition of vertical and horizontal layers of neutral lines, bold shapes and organic materials, inspires a relaxing, exciting, restorative daily destination.
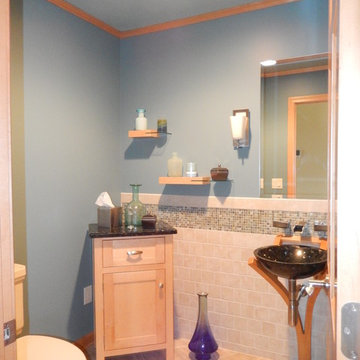
Custom vessel bowl base designed by Homeowner and built by Bauman Custom Woodworking. Custom floating glass/wood shelves designed by 3-D Design and built by Bauman Custom Woodworking. Ceramic tile floor. maple cabinets, natural finish. Glass vessel bowl. Wall mounted faucet.
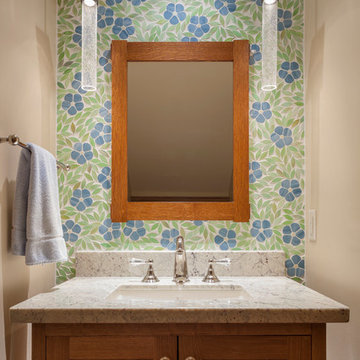
Idee per un bagno di servizio stile americano di medie dimensioni con ante in stile shaker, ante in legno scuro, piastrelle blu, piastrelle verdi, piastrelle a mosaico, pareti beige, lavabo sottopiano e top in pietra calcarea
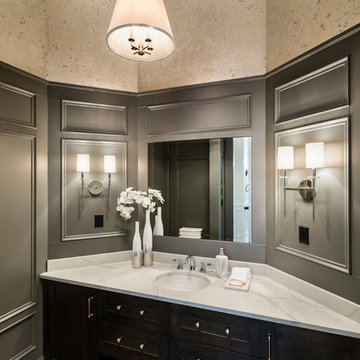
The “Rustic Classic” is a 17,000 square foot custom home built for a special client, a famous musician who wanted a home befitting a rockstar. This Langley, B.C. home has every detail you would want on a custom build.
For this home, every room was completed with the highest level of detail and craftsmanship; even though this residence was a huge undertaking, we didn’t take any shortcuts. From the marble counters to the tasteful use of stone walls, we selected each material carefully to create a luxurious, livable environment. The windows were sized and placed to allow for a bright interior, yet they also cultivate a sense of privacy and intimacy within the residence. Large doors and entryways, combined with high ceilings, create an abundance of space.
A home this size is meant to be shared, and has many features intended for visitors, such as an expansive games room with a full-scale bar, a home theatre, and a kitchen shaped to accommodate entertaining. In any of our homes, we can create both spaces intended for company and those intended to be just for the homeowners - we understand that each client has their own needs and priorities.
Our luxury builds combine tasteful elegance and attention to detail, and we are very proud of this remarkable home. Contact us if you would like to set up an appointment to build your next home! Whether you have an idea in mind or need inspiration, you’ll love the results.
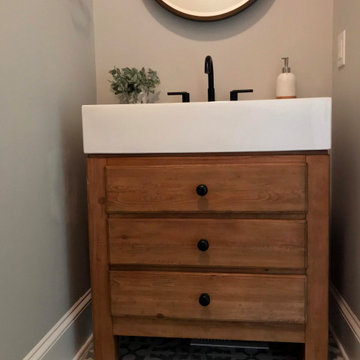
Power Room with single mason vanity
Foto di un ampio bagno di servizio moderno con ante in stile shaker, pavimento marrone, WC a due pezzi, pareti grigie, lavabo sottopiano, top bianco, mobile bagno freestanding, ante marroni e pavimento in gres porcellanato
Foto di un ampio bagno di servizio moderno con ante in stile shaker, pavimento marrone, WC a due pezzi, pareti grigie, lavabo sottopiano, top bianco, mobile bagno freestanding, ante marroni e pavimento in gres porcellanato
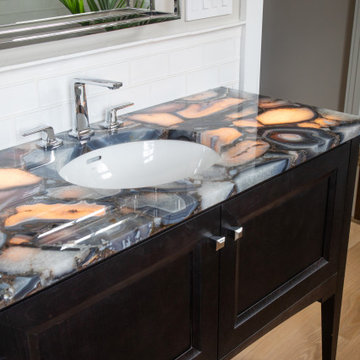
Ispirazione per un bagno di servizio classico di medie dimensioni con ante in stile shaker, ante in legno bruno, piastrelle bianche, piastrelle diamantate, pareti bianche, parquet chiaro, lavabo sottopiano, top in onice, pavimento marrone, top blu e mobile bagno freestanding
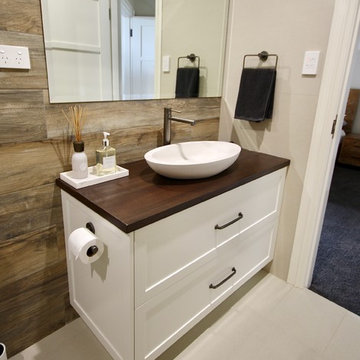
A VOUGE HOME.
- Natural timber benchtop
- Black olive handles & knobs
- Custom walk in pantry, with V-groove panelling
- 'Shaker' profile polyurethane doors 'satin' finish
- All fitted with Blum hardware
Sheree Bounassif, Kitchens By Emanuel
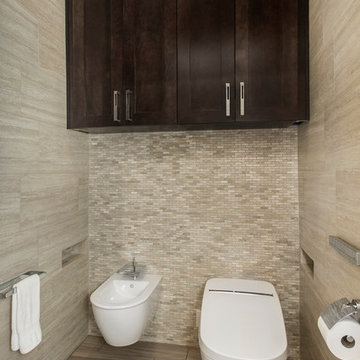
This luxurious master bathroom had the ultimate transformation! The elegant tiled walls, Big Bang Chandelier and led lighting brighten all of the details. It features a Bain Ultra Essencia Freestanding Thermo- masseur tub and Hansgrohe showerheads and Mr. Steam shower with body sprays. The onyx countertops and Hansgrohe Massaud faucets dress the cabinets in pure elegance while the heated tile floors warm the entire space. The mirrors are backlit with integrated tvs and framed by sconces. Design by Hatfield Builders & Remodelers | Photography by Versatile Imaging
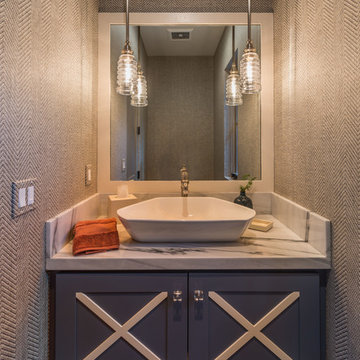
Vance Fox
Esempio di un piccolo bagno di servizio rustico con ante in stile shaker, ante blu, pareti beige, parquet scuro, lavabo a colonna, top in granito e pavimento grigio
Esempio di un piccolo bagno di servizio rustico con ante in stile shaker, ante blu, pareti beige, parquet scuro, lavabo a colonna, top in granito e pavimento grigio

Immagine di un grande bagno di servizio moderno con ante in stile shaker, ante marroni, WC a due pezzi, piastrelle bianche, piastrelle in gres porcellanato, pareti grigie, pavimento in legno massello medio, lavabo a bacinella, top in quarzo composito, pavimento marrone, top marrone e mobile bagno sospeso
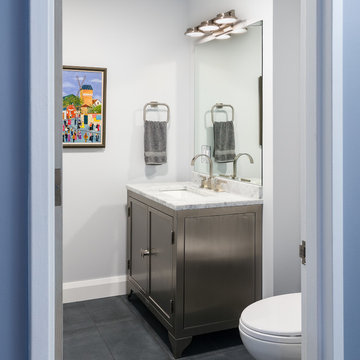
A client for whom we had previously undertaken a gut renovation decided to buy a larger home in the same building. The new unit was in "original condition;" the decor and layout was unchanged in 50 years. We worked with them to reconfigure the floor plan to better meet their needs and we replaced all flooring, lighting, plumbing, and kitchen fixtures. This home was totally transformed.
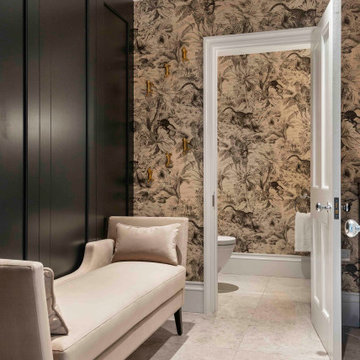
Cloakroom design
Foto di un grande bagno di servizio moderno con ante in stile shaker, ante nere, WC sospeso e carta da parati
Foto di un grande bagno di servizio moderno con ante in stile shaker, ante nere, WC sospeso e carta da parati
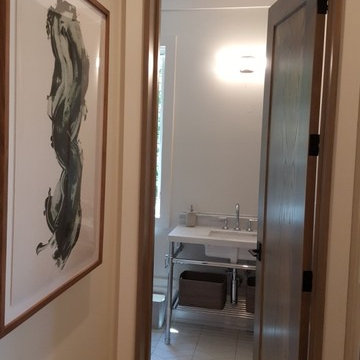
Custom Solid Ash Interior Doors.
Immagine di un bagno di servizio minimal di medie dimensioni con ante in stile shaker, ante in legno bruno, pareti bianche, pavimento in gres porcellanato, lavabo sottopiano, top in granito, pavimento grigio e top grigio
Immagine di un bagno di servizio minimal di medie dimensioni con ante in stile shaker, ante in legno bruno, pareti bianche, pavimento in gres porcellanato, lavabo sottopiano, top in granito, pavimento grigio e top grigio
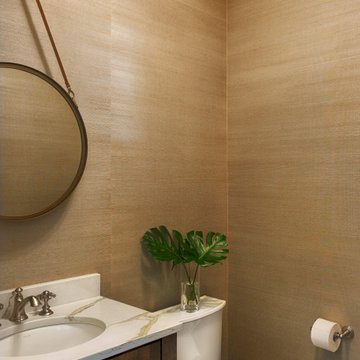
Foto di un piccolo bagno di servizio classico con ante in stile shaker, ante in legno scuro, WC a due pezzi, pavimento in legno massello medio, lavabo sottopiano, top in marmo, top bianco, mobile bagno freestanding e carta da parati
Bagni di Servizio con ante in stile shaker - Foto e idee per arredare
5