Bagni di Servizio con ante in stile shaker e top grigio - Foto e idee per arredare
Filtra anche per:
Budget
Ordina per:Popolari oggi
41 - 60 di 336 foto
1 di 3
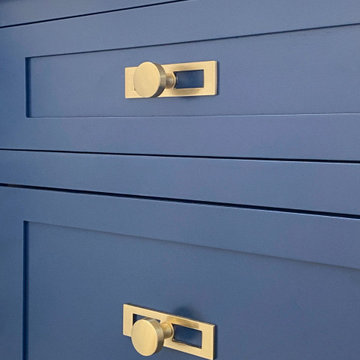
Powder Room remodel in Melrose, MA. Navy blue three-drawer vanity accented with a champagne bronze faucet and hardware, oversized mirror and flanking sconces centered on the main wall above the vanity and toilet, marble mosaic floor tile, and fresh & fun medallion wallpaper from Serena & Lily.
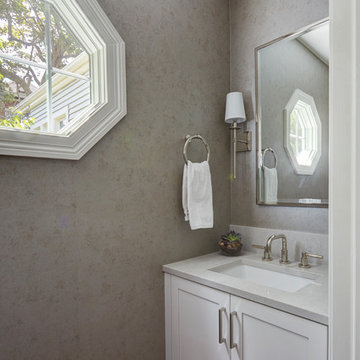
A powder room with clean lines, beautiful polished nickel finishes and an octagonal window. Nothing else needed!
Ispirazione per un piccolo bagno di servizio classico con ante in stile shaker, ante bianche, WC monopezzo, pareti grigie, parquet scuro, lavabo sottopiano, top in quarzo composito, pavimento marrone e top grigio
Ispirazione per un piccolo bagno di servizio classico con ante in stile shaker, ante bianche, WC monopezzo, pareti grigie, parquet scuro, lavabo sottopiano, top in quarzo composito, pavimento marrone e top grigio
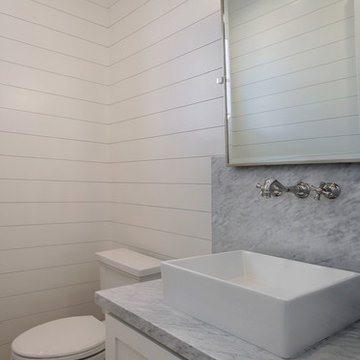
Idee per un bagno di servizio stile marino di medie dimensioni con ante in stile shaker, ante bianche, WC a due pezzi, pareti bianche, pavimento in legno massello medio, lavabo a bacinella, top in marmo, pavimento marrone e top grigio
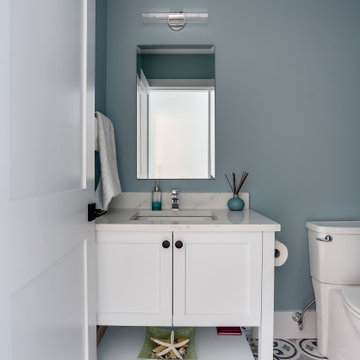
Ispirazione per un piccolo bagno di servizio classico con ante in stile shaker, ante bianche, WC a due pezzi, pareti blu, pavimento in gres porcellanato, lavabo sottopiano, top in quarzo composito, pavimento multicolore, top grigio e mobile bagno freestanding
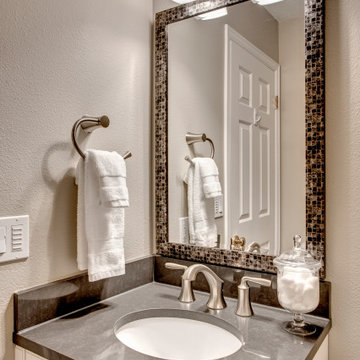
Simple Powder Room that matches the Kitchen creating continuity and consistency.
Ispirazione per un piccolo bagno di servizio tradizionale con ante in stile shaker, ante bianche, WC monopezzo, pareti beige, pavimento in legno massello medio, lavabo sottopiano, top in quarzo composito, pavimento marrone, top grigio e mobile bagno incassato
Ispirazione per un piccolo bagno di servizio tradizionale con ante in stile shaker, ante bianche, WC monopezzo, pareti beige, pavimento in legno massello medio, lavabo sottopiano, top in quarzo composito, pavimento marrone, top grigio e mobile bagno incassato

Newly constructed Smart home with attached 3 car garage in Encino! A proud oak tree beckons you to this blend of beauty & function offering recessed lighting, LED accents, large windows, wide plank wood floors & built-ins throughout. Enter the open floorplan including a light filled dining room, airy living room offering decorative ceiling beams, fireplace & access to the front patio, powder room, office space & vibrant family room with a view of the backyard. A gourmets delight is this kitchen showcasing built-in stainless-steel appliances, double kitchen island & dining nook. There’s even an ensuite guest bedroom & butler’s pantry. Hosting fun filled movie nights is turned up a notch with the home theater featuring LED lights along the ceiling, creating an immersive cinematic experience. Upstairs, find a large laundry room, 4 ensuite bedrooms with walk-in closets & a lounge space. The master bedroom has His & Hers walk-in closets, dual shower, soaking tub & dual vanity. Outside is an entertainer’s dream from the barbecue kitchen to the refreshing pool & playing court, plus added patio space, a cabana with bathroom & separate exercise/massage room. With lovely landscaping & fully fenced yard, this home has everything a homeowner could dream of!
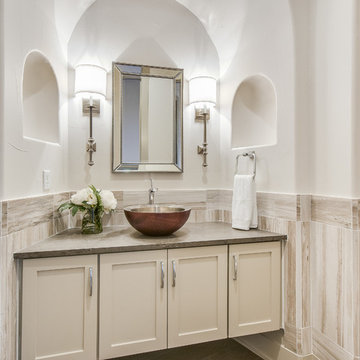
Designer: Interior Selections
Lighting: Cathy Shockey at Legend Lighting
Esempio di un bagno di servizio mediterraneo con ante in stile shaker, piastrelle beige, lavabo a bacinella, top grigio, ante beige e pareti beige
Esempio di un bagno di servizio mediterraneo con ante in stile shaker, piastrelle beige, lavabo a bacinella, top grigio, ante beige e pareti beige
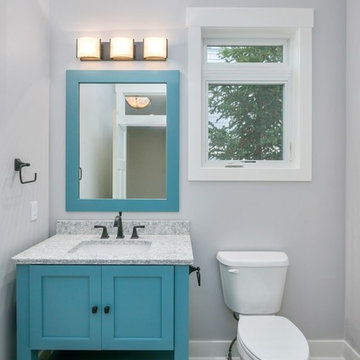
Idee per un bagno di servizio classico con ante in stile shaker, ante turchesi, WC a due pezzi, pareti grigie, lavabo sottopiano, pavimento grigio e top grigio
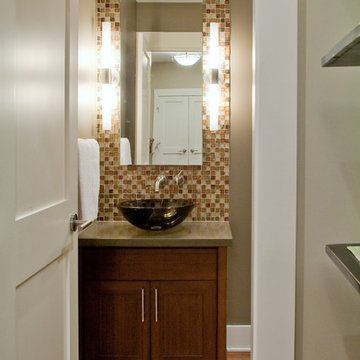
Foto di un bagno di servizio contemporaneo di medie dimensioni con lavabo a bacinella, ante in stile shaker, ante in legno bruno, piastrelle marroni, piastrelle a mosaico, pareti marroni, pavimento in legno massello medio, pavimento marrone e top grigio

Photo: Denison Lourenco
Idee per un bagno di servizio classico con lavabo sottopiano, ante in stile shaker, ante bianche, top in saponaria, WC monopezzo e top grigio
Idee per un bagno di servizio classico con lavabo sottopiano, ante in stile shaker, ante bianche, top in saponaria, WC monopezzo e top grigio

We added tongue & groove panelling, wallpaper, a bespoke mirror and painted vanity with marble worktop to the downstairs loo of the Isle of Wight project

Christopher Stark Photography
Idee per un bagno di servizio chic con ante in stile shaker, ante grigie, top in quarzo composito, pareti grigie, pavimento in legno massello medio e top grigio
Idee per un bagno di servizio chic con ante in stile shaker, ante grigie, top in quarzo composito, pareti grigie, pavimento in legno massello medio e top grigio
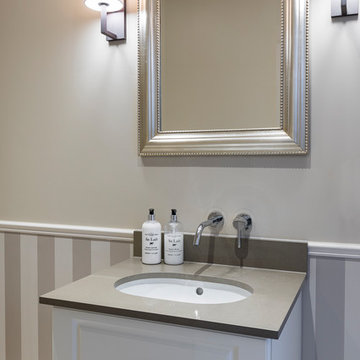
Guest cloakroom.
Photography by Chris Snook
Immagine di un piccolo bagno di servizio chic con ante in stile shaker, ante bianche, WC sospeso, pareti beige, pavimento in gres porcellanato, lavabo sottopiano, pavimento beige, top in superficie solida e top grigio
Immagine di un piccolo bagno di servizio chic con ante in stile shaker, ante bianche, WC sospeso, pareti beige, pavimento in gres porcellanato, lavabo sottopiano, pavimento beige, top in superficie solida e top grigio

This 1930's Barrington Hills farmhouse was in need of some TLC when it was purchased by this southern family of five who planned to make it their new home. The renovation taken on by Advance Design Studio's designer Scott Christensen and master carpenter Justin Davis included a custom porch, custom built in cabinetry in the living room and children's bedrooms, 2 children's on-suite baths, a guest powder room, a fabulous new master bath with custom closet and makeup area, a new upstairs laundry room, a workout basement, a mud room, new flooring and custom wainscot stairs with planked walls and ceilings throughout the home.
The home's original mechanicals were in dire need of updating, so HVAC, plumbing and electrical were all replaced with newer materials and equipment. A dramatic change to the exterior took place with the addition of a quaint standing seam metal roofed farmhouse porch perfect for sipping lemonade on a lazy hot summer day.
In addition to the changes to the home, a guest house on the property underwent a major transformation as well. Newly outfitted with updated gas and electric, a new stacking washer/dryer space was created along with an updated bath complete with a glass enclosed shower, something the bath did not previously have. A beautiful kitchenette with ample cabinetry space, refrigeration and a sink was transformed as well to provide all the comforts of home for guests visiting at the classic cottage retreat.
The biggest design challenge was to keep in line with the charm the old home possessed, all the while giving the family all the convenience and efficiency of modern functioning amenities. One of the most interesting uses of material was the porcelain "wood-looking" tile used in all the baths and most of the home's common areas. All the efficiency of porcelain tile, with the nostalgic look and feel of worn and weathered hardwood floors. The home’s casual entry has an 8" rustic antique barn wood look porcelain tile in a rich brown to create a warm and welcoming first impression.
Painted distressed cabinetry in muted shades of gray/green was used in the powder room to bring out the rustic feel of the space which was accentuated with wood planked walls and ceilings. Fresh white painted shaker cabinetry was used throughout the rest of the rooms, accentuated by bright chrome fixtures and muted pastel tones to create a calm and relaxing feeling throughout the home.
Custom cabinetry was designed and built by Advance Design specifically for a large 70” TV in the living room, for each of the children’s bedroom’s built in storage, custom closets, and book shelves, and for a mudroom fit with custom niches for each family member by name.
The ample master bath was fitted with double vanity areas in white. A generous shower with a bench features classic white subway tiles and light blue/green glass accents, as well as a large free standing soaking tub nestled under a window with double sconces to dim while relaxing in a luxurious bath. A custom classic white bookcase for plush towels greets you as you enter the sanctuary bath.
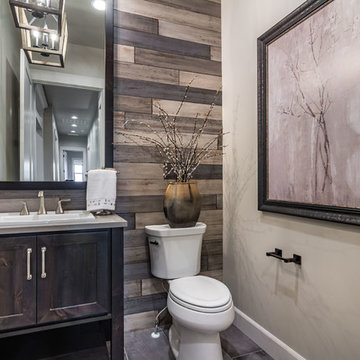
Ispirazione per un bagno di servizio country con ante in stile shaker, ante in legno bruno, WC a due pezzi, pareti grigie, lavabo da incasso, pavimento grigio e top grigio

Foto di un bagno di servizio tradizionale di medie dimensioni con ante in stile shaker, ante blu, pareti multicolore, lavabo sottopiano, top grigio, mobile bagno incassato e carta da parati

A mid-tone blue vanity in a Dallas master bathroom
Ispirazione per un grande bagno di servizio stile marino con ante in stile shaker, ante bianche, pavimento in cementine, top in quarzo composito, pavimento blu, pareti bianche, lavabo a bacinella e top grigio
Ispirazione per un grande bagno di servizio stile marino con ante in stile shaker, ante bianche, pavimento in cementine, top in quarzo composito, pavimento blu, pareti bianche, lavabo a bacinella e top grigio
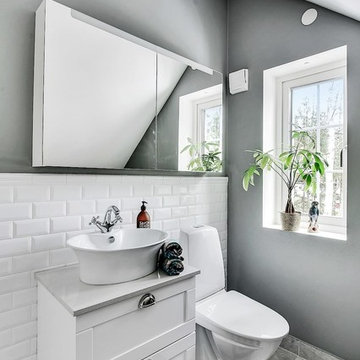
Idee per un bagno di servizio scandinavo con ante in stile shaker, ante bianche, piastrelle bianche, piastrelle diamantate, pareti grigie, lavabo a bacinella, pavimento grigio e top grigio
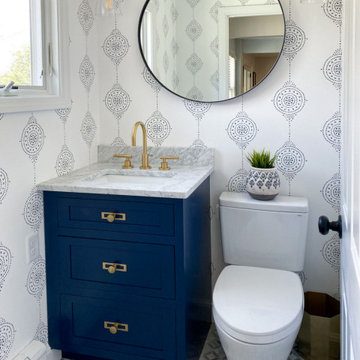
Powder Room remodel in Melrose, MA. Navy blue three-drawer vanity accented with a champagne bronze faucet and hardware, oversized mirror and flanking sconces centered on the main wall above the vanity and toilet, marble mosaic floor tile, and fresh & fun medallion wallpaper from Serena & Lily.
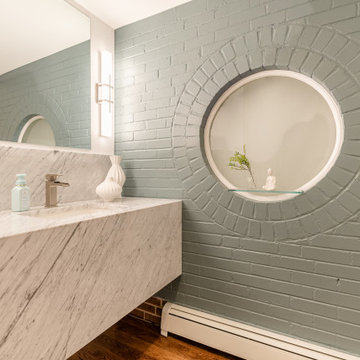
This powder bath provides a clean, welcoming look with the white cabinets, paint, and trim paired with a white and gray marble waterfall countertop. The original hardwood flooring brings warmth to the space. The original brick painted with a pop of color brings some fun to the space.
Bagni di Servizio con ante in stile shaker e top grigio - Foto e idee per arredare
3