Bagni di Servizio con ante in stile shaker e mobile bagno freestanding - Foto e idee per arredare
Filtra anche per:
Budget
Ordina per:Popolari oggi
61 - 80 di 435 foto
1 di 3
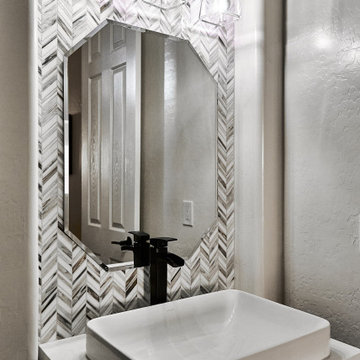
Idee per un bagno di servizio chic di medie dimensioni con ante in legno scuro, WC monopezzo, piastrelle multicolore, piastrelle a mosaico, pareti bianche, pavimento in gres porcellanato, top in quarzo composito, pavimento marrone, top bianco, mobile bagno freestanding, ante in stile shaker e lavabo a bacinella

Foto di un ampio bagno di servizio stile americano con ante rosse, pareti blu, parquet scuro, lavabo sottopiano, top grigio, ante in stile shaker, top in quarzo composito, mobile bagno freestanding e carta da parati
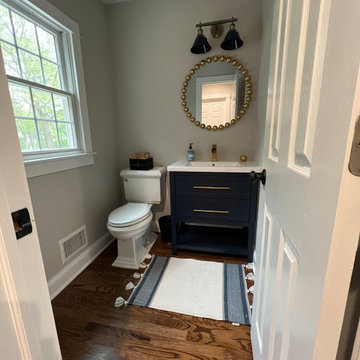
New powder room.
Immagine di un piccolo bagno di servizio design con ante in stile shaker, ante blu, WC a due pezzi, pareti grigie, pavimento in legno massello medio, lavabo integrato, top in superficie solida, pavimento marrone, top bianco e mobile bagno freestanding
Immagine di un piccolo bagno di servizio design con ante in stile shaker, ante blu, WC a due pezzi, pareti grigie, pavimento in legno massello medio, lavabo integrato, top in superficie solida, pavimento marrone, top bianco e mobile bagno freestanding
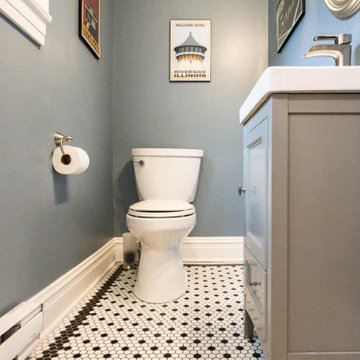
Stained alder cabinets are the backdrop in this vintage craftsman inspired social kitchen design
Esempio di un piccolo bagno di servizio classico con ante in stile shaker, ante grigie, WC a due pezzi, parquet scuro, lavabo integrato, top in superficie solida, pavimento marrone, top bianco e mobile bagno freestanding
Esempio di un piccolo bagno di servizio classico con ante in stile shaker, ante grigie, WC a due pezzi, parquet scuro, lavabo integrato, top in superficie solida, pavimento marrone, top bianco e mobile bagno freestanding
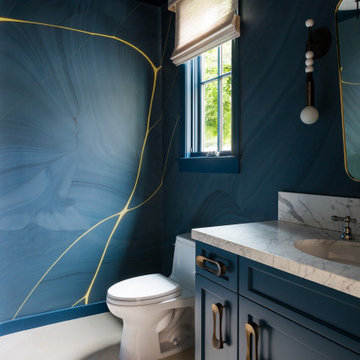
Esempio di un bagno di servizio design di medie dimensioni con ante blu, top bianco, carta da parati, ante in stile shaker, WC a due pezzi, pareti blu, lavabo sottopiano, pavimento beige e mobile bagno freestanding
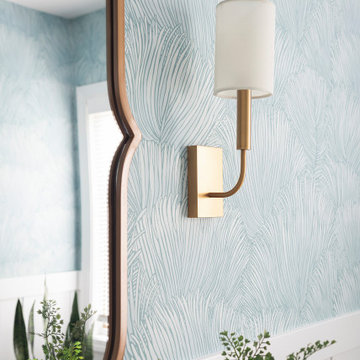
Esempio di un bagno di servizio tradizionale di medie dimensioni con ante in stile shaker, ante blu, pareti blu, pavimento in marmo, lavabo sottopiano, top in marmo, pavimento grigio, top bianco, mobile bagno freestanding e carta da parati

Foto di un bagno di servizio country con ante in stile shaker, ante blu, WC monopezzo, pareti grigie, pavimento con piastrelle in ceramica, lavabo sottopiano, top in marmo, pavimento multicolore, top bianco, mobile bagno freestanding, soffitto a volta e boiserie
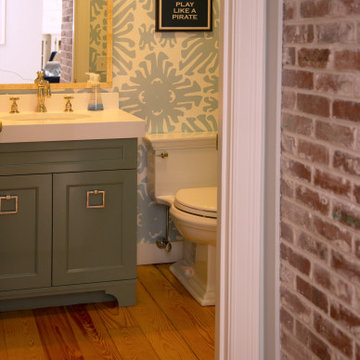
Latitude was hired to redesign a new Kitchen as well as redesign all the existing Bathrooms throughout this summer home in East Dennis. Latitude created a new warm inviting Mudroom adjacent to the new Kitchen, while providing a new series of double hung widows along the eastern side of the house, which takes in all the morning and afternoon sun.
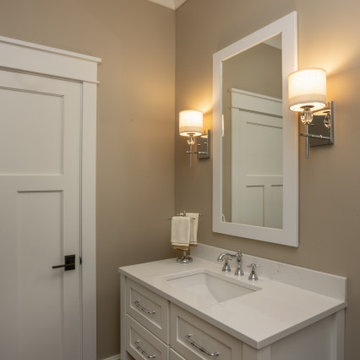
Our clients were relocating from the upper peninsula to the lower peninsula and wanted to design a retirement home on their Lake Michigan property. The topography of their lot allowed for a walk out basement which is practically unheard of with how close they are to the water. Their view is fantastic, and the goal was of course to take advantage of the view from all three levels. The positioning of the windows on the main and upper levels is such that you feel as if you are on a boat, water as far as the eye can see. They were striving for a Hamptons / Coastal, casual, architectural style. The finished product is just over 6,200 square feet and includes 2 master suites, 2 guest bedrooms, 5 bathrooms, sunroom, home bar, home gym, dedicated seasonal gear / equipment storage, table tennis game room, sauna, and bonus room above the attached garage. All the exterior finishes are low maintenance, vinyl, and composite materials to withstand the blowing sands from the Lake Michigan shoreline.

First floor powder room.
Foto di un piccolo bagno di servizio classico con ante in stile shaker, ante grigie, WC monopezzo, piastrelle grigie, pareti grigie, pavimento in marmo, lavabo sottopiano, top in quarzite, pavimento bianco, top grigio e mobile bagno freestanding
Foto di un piccolo bagno di servizio classico con ante in stile shaker, ante grigie, WC monopezzo, piastrelle grigie, pareti grigie, pavimento in marmo, lavabo sottopiano, top in quarzite, pavimento bianco, top grigio e mobile bagno freestanding
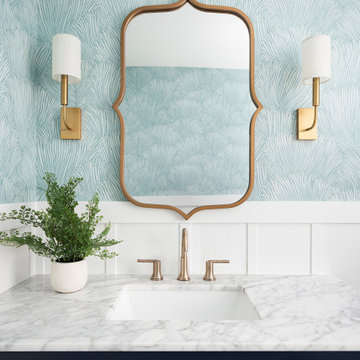
Foto di un bagno di servizio tradizionale di medie dimensioni con ante in stile shaker, ante blu, pareti blu, pavimento in marmo, lavabo sottopiano, top in marmo, pavimento grigio, top bianco, mobile bagno freestanding e carta da parati

We refreshed the main floor powder room to add brightness and tie in with the overall design.
Idee per un piccolo bagno di servizio classico con ante in stile shaker, ante bianche, WC monopezzo, pareti verdi, pavimento con piastrelle in ceramica, lavabo sottopiano, top in marmo, pavimento multicolore, top multicolore, mobile bagno freestanding e pannellatura
Idee per un piccolo bagno di servizio classico con ante in stile shaker, ante bianche, WC monopezzo, pareti verdi, pavimento con piastrelle in ceramica, lavabo sottopiano, top in marmo, pavimento multicolore, top multicolore, mobile bagno freestanding e pannellatura
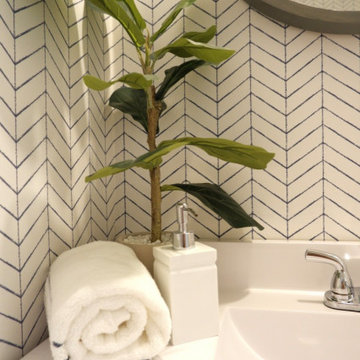
Ispirazione per un piccolo bagno di servizio minimal con ante in stile shaker, ante bianche e mobile bagno freestanding

These clients were referred to us by another happy client! They wanted to refresh the main and second levels of their early 2000 home, as well as create a more open feel to their main floor and lose some of the dated highlights like green laminate countertops, oak cabinets, flooring, and railing. A 3-way fireplace dividing the family room and dining nook was removed, and a great room concept created. Existing oak floors were sanded and refinished, the kitchen was redone with new cabinet facing, countertops, and a massive new island with additional cabinetry. A new electric fireplace was installed on the outside family room wall with a wainscoting and brick surround. Additional custom wainscoting was installed in the front entry and stairwell to the upstairs. New flooring and paint throughout, new trim, doors, and railing were also added. All three bathrooms were gutted and re-done with beautiful cabinets, counters, and tile. A custom bench with lockers and cubby storage was also created for the main floor hallway / back entry. What a transformation! A completely new and modern home inside!

We transformed an unfinished basement into a functional oasis, our recent project encompassed the creation of a recreation room, bedroom, and a jack and jill bathroom with a tile look vinyl surround. We also completed the staircase, addressing plumbing issues that emerged during the process with expert problem-solving. Customizing the layout to work around structural beams, we optimized every inch of space, resulting in a harmonious and spacious living area.
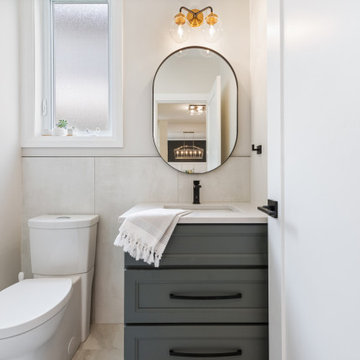
Discover how Essence Designs transformed a small powder room into a stunning and impactful space. Explore the power of intricate details, from the moss grey vanity to black hardware, mixed-finish vanity light, and captivating tile choices. Step into this compact yet remarkable design and be inspired. Contact Essence Designs to bring your interior design project to life.
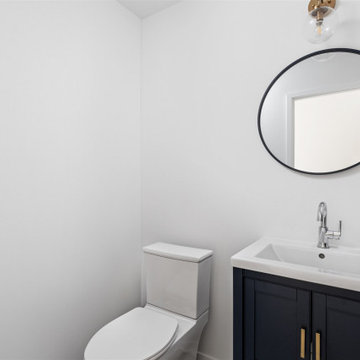
Immagine di un piccolo bagno di servizio minimal con ante in stile shaker, ante blu, top in superficie solida e mobile bagno freestanding

This powder room room use to have plaster walls and popcorn ceilings until we transformed this bathroom to something fun and cheerful so your guest will always be wow'd when they use it. The fun palm tree wallpaper really brings a lot of fun to this space. This space is all about the wallpaper. Decorative Moulding was applied on the crown to give this space more detail.
JL Interiors is a LA-based creative/diverse firm that specializes in residential interiors. JL Interiors empowers homeowners to design their dream home that they can be proud of! The design isn’t just about making things beautiful; it’s also about making things work beautifully. Contact us for a free consultation Hello@JLinteriors.design _ 310.390.6849_ www.JLinteriors.design

Esempio di un piccolo bagno di servizio stile marino con ante in stile shaker, ante in legno scuro, WC a due pezzi, piastrelle blu, piastrelle in ceramica, pareti blu, pavimento in gres porcellanato, lavabo integrato, top in superficie solida, pavimento blu, top bianco e mobile bagno freestanding
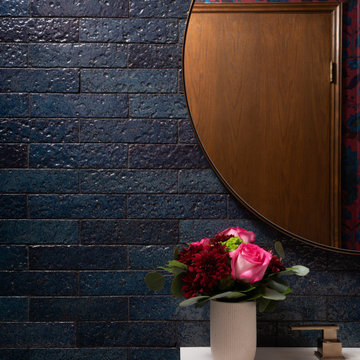
Immagine di un piccolo bagno di servizio eclettico con ante in stile shaker, ante bianche, WC monopezzo, piastrelle blu, pareti rosa, pavimento in legno massello medio, lavabo sottopiano, top in quarzo composito, pavimento marrone, top bianco, mobile bagno freestanding, carta da parati e piastrelle in terracotta
Bagni di Servizio con ante in stile shaker e mobile bagno freestanding - Foto e idee per arredare
4