Bagni di Servizio con ante in stile shaker e lavabo sottopiano - Foto e idee per arredare
Filtra anche per:
Budget
Ordina per:Popolari oggi
161 - 180 di 1.846 foto
1 di 3
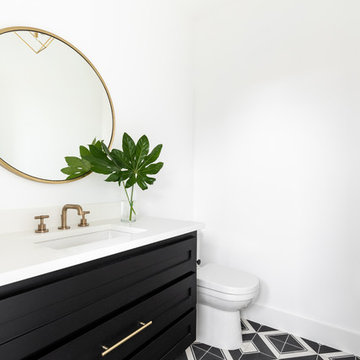
Hunter Coon
Idee per un piccolo bagno di servizio design con ante in stile shaker, ante nere, WC a due pezzi, pareti bianche, pavimento in gres porcellanato, lavabo sottopiano, top in quarzo composito, pavimento multicolore e top bianco
Idee per un piccolo bagno di servizio design con ante in stile shaker, ante nere, WC a due pezzi, pareti bianche, pavimento in gres porcellanato, lavabo sottopiano, top in quarzo composito, pavimento multicolore e top bianco
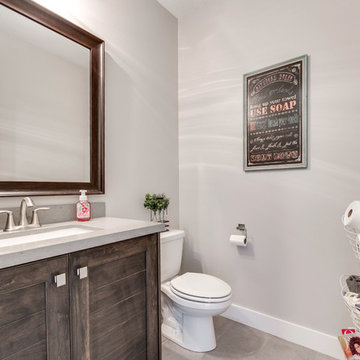
Idee per un bagno di servizio american style di medie dimensioni con ante in stile shaker, ante in legno bruno, pareti grigie, lavabo sottopiano e top in superficie solida
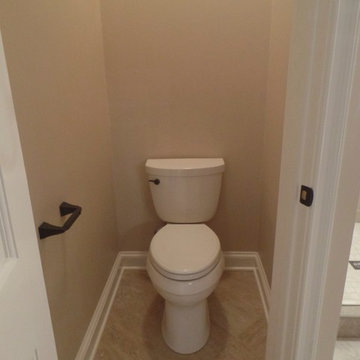
New Kohler toilet!
Ispirazione per un grande bagno di servizio tradizionale con lavabo sottopiano, ante in stile shaker, ante in legno bruno, top in quarzo composito, WC a due pezzi, piastrelle beige, piastrelle in gres porcellanato, pareti beige e pavimento in gres porcellanato
Ispirazione per un grande bagno di servizio tradizionale con lavabo sottopiano, ante in stile shaker, ante in legno bruno, top in quarzo composito, WC a due pezzi, piastrelle beige, piastrelle in gres porcellanato, pareti beige e pavimento in gres porcellanato
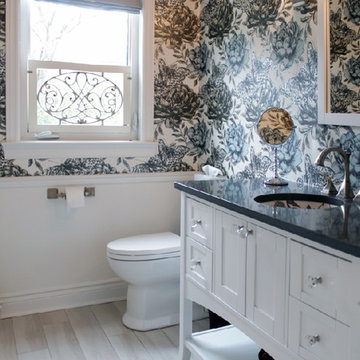
Laura Garner
Esempio di un bagno di servizio classico di medie dimensioni con lavabo sottopiano, ante in stile shaker, ante bianche, top in quarzo composito, WC monopezzo e parquet chiaro
Esempio di un bagno di servizio classico di medie dimensioni con lavabo sottopiano, ante in stile shaker, ante bianche, top in quarzo composito, WC monopezzo e parquet chiaro
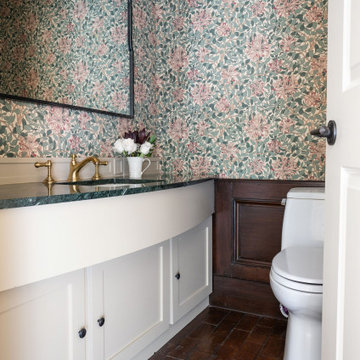
Idee per un piccolo bagno di servizio con ante in stile shaker, ante bianche, WC monopezzo, pareti multicolore, pavimento in mattoni, lavabo sottopiano, top in granito, pavimento marrone, top verde, mobile bagno incassato e carta da parati
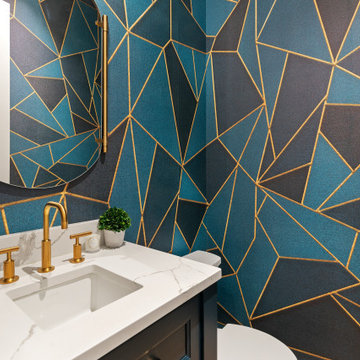
Idee per un bagno di servizio minimal di medie dimensioni con ante in stile shaker, ante blu, lavabo sottopiano, top in quarzo composito, top bianco, mobile bagno incassato e carta da parati
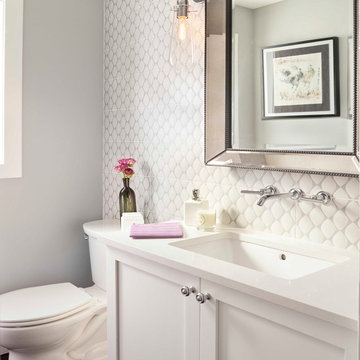
Susie Brenner Photography
Immagine di un piccolo bagno di servizio design con ante in stile shaker, ante bianche, WC monopezzo, piastrelle grigie, piastrelle in ceramica, parquet scuro, lavabo sottopiano, top in quarzo composito e pareti bianche
Immagine di un piccolo bagno di servizio design con ante in stile shaker, ante bianche, WC monopezzo, piastrelle grigie, piastrelle in ceramica, parquet scuro, lavabo sottopiano, top in quarzo composito e pareti bianche
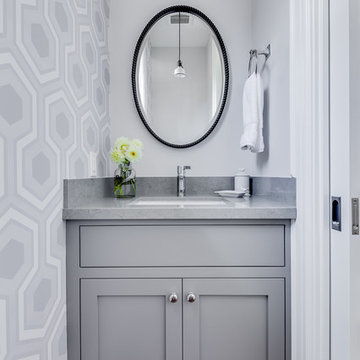
Esempio di un piccolo bagno di servizio chic con ante in stile shaker, ante grigie, pareti grigie, parquet scuro, lavabo sottopiano, top in quarzite e pavimento marrone
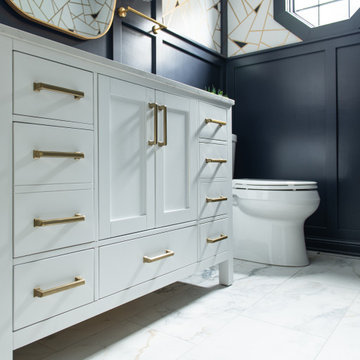
Esempio di un bagno di servizio tradizionale di medie dimensioni con ante in stile shaker, ante bianche, WC a due pezzi, pareti blu, pavimento in gres porcellanato, lavabo sottopiano, top in marmo, pavimento bianco, top bianco, mobile bagno freestanding e carta da parati

Master bathroom with a dual walk-in shower with large distinctive veining tile, with pops of gold and green. Large double vanity with features of a backlit LED mirror and widespread faucets.

Experience the latest renovation by TK Homes with captivating Mid Century contemporary design by Jessica Koltun Home. Offering a rare opportunity in the Preston Hollow neighborhood, this single story ranch home situated on a prime lot has been superbly rebuilt to new construction specifications for an unparalleled showcase of quality and style. The mid century inspired color palette of textured whites and contrasting blacks flow throughout the wide-open floor plan features a formal dining, dedicated study, and Kitchen Aid Appliance Chef's kitchen with 36in gas range, and double island. Retire to your owner's suite with vaulted ceilings, an oversized shower completely tiled in Carrara marble, and direct access to your private courtyard. Three private outdoor areas offer endless opportunities for entertaining. Designer amenities include white oak millwork, tongue and groove shiplap, marble countertops and tile, and a high end lighting, plumbing, & hardware.
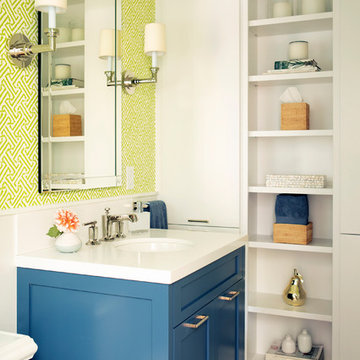
wallpaper by china seas
Photo by Joy Golding
Esempio di un piccolo bagno di servizio chic con ante in stile shaker, ante blu, pareti verdi, pavimento in legno massello medio, lavabo sottopiano, top in quarzo composito e top bianco
Esempio di un piccolo bagno di servizio chic con ante in stile shaker, ante blu, pareti verdi, pavimento in legno massello medio, lavabo sottopiano, top in quarzo composito e top bianco
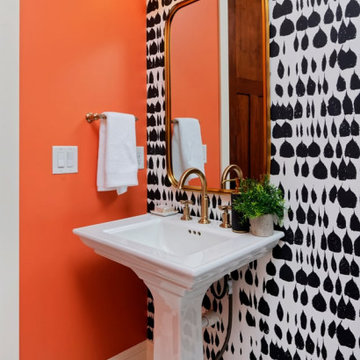
Our clients for this project asked our Montecito studio to give their house a complete facelift and renovation while they were in transit from North Carolina.
The beautiful family with young children wanted to change the kitchen, master bedroom, kids suites, and living room. We loved that our clients were not afraid of colors and patterns and were always open to pushing the envelope when we incorporated certain palettes and fabrics throughout the house.
We also accommodated some of the existing furniture from our clients' old home in NC. Our team coordinated all the logistics for them to move into their new home, including picking up their vehicles, managing the moving company, and having their home ready for when they walked in.
---
Project designed by Montecito interior designer Margarita Bravo. She serves Montecito as well as surrounding areas such as Hope Ranch, Summerland, Santa Barbara, Isla Vista, Mission Canyon, Carpinteria, Goleta, Ojai, Los Olivos, and Solvang.
---
For more about MARGARITA BRAVO, click here: https://www.margaritabravo.com/
To learn more about this project, click here:
https://www.margaritabravo.com/portfolio/interiors-bold-colorful-denver-home/

These clients were referred to us by another happy client! They wanted to refresh the main and second levels of their early 2000 home, as well as create a more open feel to their main floor and lose some of the dated highlights like green laminate countertops, oak cabinets, flooring, and railing. A 3-way fireplace dividing the family room and dining nook was removed, and a great room concept created. Existing oak floors were sanded and refinished, the kitchen was redone with new cabinet facing, countertops, and a massive new island with additional cabinetry. A new electric fireplace was installed on the outside family room wall with a wainscoting and brick surround. Additional custom wainscoting was installed in the front entry and stairwell to the upstairs. New flooring and paint throughout, new trim, doors, and railing were also added. All three bathrooms were gutted and re-done with beautiful cabinets, counters, and tile. A custom bench with lockers and cubby storage was also created for the main floor hallway / back entry. What a transformation! A completely new and modern home inside!
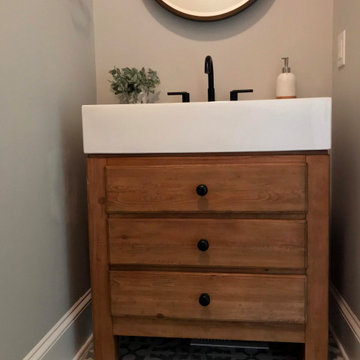
Power Room with single mason vanity
Foto di un ampio bagno di servizio moderno con ante in stile shaker, pavimento marrone, WC a due pezzi, pareti grigie, lavabo sottopiano, top bianco, mobile bagno freestanding, ante marroni e pavimento in gres porcellanato
Foto di un ampio bagno di servizio moderno con ante in stile shaker, pavimento marrone, WC a due pezzi, pareti grigie, lavabo sottopiano, top bianco, mobile bagno freestanding, ante marroni e pavimento in gres porcellanato
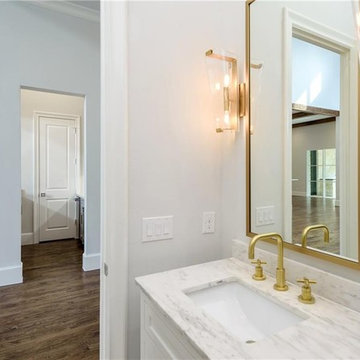
At Progressive Builders, we offer professional bathroom remodeling services in Baldwin Park. We are driven by a single goal – to make your bathroom absolutely stunning. We understand that the bathroom is the most personal space in your home. So, we remodel it in a way that it reflects your taste and give you that experience that you wish.
Bathroom Remodeling in Baldwin Park, CA - http://progressivebuilders.la/
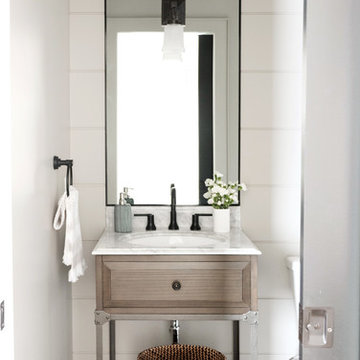
This beautiful, modern farm style custom home was elevated into a sophisticated design with layers of warm whites, panelled walls, t&g ceilings and natural granite stone.
It's built on top of an escarpment designed with large windows that has a spectacular view from every angle.
There are so many custom details that make this home so special. From the custom front entry mahogany door, white oak sliding doors, antiqued pocket doors, herringbone slate floors, a dog shower, to the specially designed room to store their firewood for their 20-foot high custom stone fireplace.
Other added bonus features include the four-season room with a cathedral wood panelled ceiling, large windows on every side to take in the breaking views, and a 1600 sqft fully finished detached heated garage.
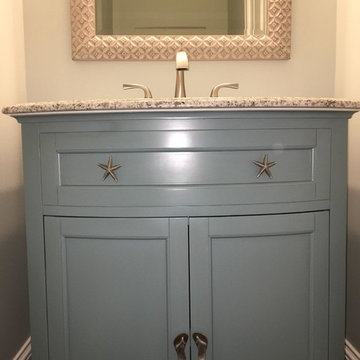
Idee per un bagno di servizio stile marinaro di medie dimensioni con ante in stile shaker, ante blu, pareti beige, parquet scuro, lavabo sottopiano e top in granito
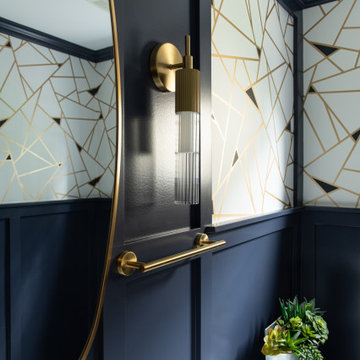
Immagine di un bagno di servizio classico di medie dimensioni con ante in stile shaker, ante bianche, WC a due pezzi, pareti blu, pavimento in gres porcellanato, lavabo sottopiano, top in marmo, pavimento bianco, top bianco, mobile bagno freestanding e carta da parati

This project features a six-foot addition on the back of the home, allowing us to open up the kitchen and family room for this young and active family. These spaces were redesigned to accommodate a large open kitchen, featuring cabinets in a beautiful sage color, that opens onto the dining area and family room. Natural stone countertops add texture to the space without dominating the room.
The powder room footprint stayed the same, but new cabinetry, mirrors, and fixtures compliment the bold wallpaper, making this space surprising and fun, like a piece of statement jewelry in the middle of the home.
The kid's bathroom is youthful while still being able to age with the children. An ombre pink and white floor tile is complimented by a greenish/blue vanity and a coordinating shower niche accent tile. White walls and gold fixtures complete the space.
The primary bathroom is more sophisticated but still colorful and full of life. The wood-style chevron floor tiles anchor the room while more light and airy tones of white, blue, and cream finish the rest of the space. The freestanding tub and large shower make this the perfect retreat after a long day.
Bagni di Servizio con ante in stile shaker e lavabo sottopiano - Foto e idee per arredare
9