Bagni di Servizio con ante in stile shaker e ante in legno scuro - Foto e idee per arredare
Filtra anche per:
Budget
Ordina per:Popolari oggi
61 - 80 di 284 foto
1 di 3
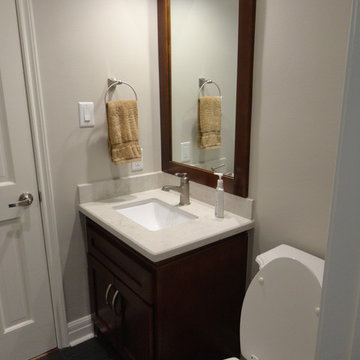
Xtreme Renovations has completed a Major Renovation Project near the Tomball area of Harris County. This project required demolition of the existing Kitchen Cabinetry and removing fur downs, rerouting HVAC Registers, Electrical and installation of Natural Gas lines for converting from an All Electric Kitchen to Natural Gas cooktop with an Xtreme Exhaust System above the new gas cooktop. Existing walls wear moved during the demolition process to expand the original footprint of the Kitchen to include additional cabinetry and relocation of the new Double Oven as well as an open Pantry area. All new Custom Built Cabinetry were installed made from Maple wood and stained to the specification of our clients. New Quartz countertops were fabricated and installed throughout the Kitchen as well as a Bar Area in the Great Room which also included Custom Built Cabinetry. New tile flooring was installed throughout the Mud Room, Kitchen, Breakfast Area, Hall Way adjoining the Formal Dining Room and Powder Bath. Back splash included both Ceramic and Glass Tile to and a touch of class and the Wow Factor our clients desired and deserved. Major drywall work was required throughout the Kitchen, Great Room, Powder Bath and Breakfast Area. Many added features such as LED lighting on dimmers were installed throughout the Kitchen including under cabinet lighting. Installation of all new appliances was included in the Kitchen as well as the Bar Area in the Great Room. Custom Built Corner Cabinetry was also installed in the Formal Dining Room.
Custom Built Crown Molding was also part of this project in the Great Room designed to match Crown Molding above doorways. Existing paneling was removed and replaced with drywall to add to this Major Update of the 1970’s constructed home. Floating, texturing and painting throughout both levels of this 2 Story Home was also completed.
The existing stairway in the Great Room was removed and new Wrought Iron Spindles, Handrails, Hardwood Flooring were installed. New Carpeting and Hardwood Flooring were included in the Renovation Project.
State of the Art CAT 6 cabling was installed in the entire home adding to the functionality of the New Home Entertainment and Computer Networking System as well as connectivity throughout the home. The Central hub area for the new cabling is climate controlled and vented for precise temperature control. Many other items were addressed during this Renovation Project including upgrading the Main Electrical Service, Custom Built Cabinetry throughout the Mud Room and creating a closet where the existing Double Oven was located with access to new shelving and coat racks in the Mud Room Area. At Xtreme Renovations, “It’s All In The Details” and our Xtreme Team from Design Concept to delivering the final product to our clients is Job One.
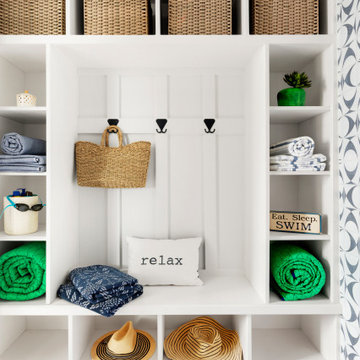
Foto di un piccolo bagno di servizio stile marinaro con ante in stile shaker, ante in legno scuro, WC a due pezzi, piastrelle blu, piastrelle in ceramica, pareti blu, pavimento in gres porcellanato, lavabo integrato, top in superficie solida, pavimento blu, top bianco e mobile bagno freestanding
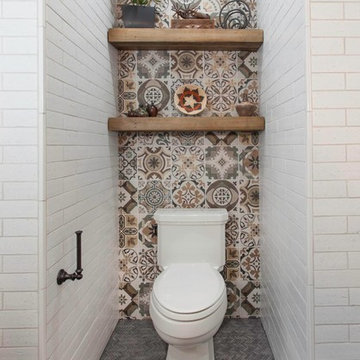
Gail Owens
Ispirazione per un bagno di servizio mediterraneo con ante in stile shaker, ante in legno scuro, WC monopezzo, piastrelle bianche, piastrelle diamantate, pareti bianche, pavimento con piastrelle a mosaico, lavabo da incasso, pavimento grigio e top grigio
Ispirazione per un bagno di servizio mediterraneo con ante in stile shaker, ante in legno scuro, WC monopezzo, piastrelle bianche, piastrelle diamantate, pareti bianche, pavimento con piastrelle a mosaico, lavabo da incasso, pavimento grigio e top grigio

Although many design trends come and go, it seems that the farmhouse style remains classic. And that’s a good thing, because this is a 100+ year old farmhouse.
This half bathroom was nothing special. It contained a broken, box-store vanity, low ceilings, and boring finishes. So, I came up with a plan to brighten up and bring in its farmhouse roots!
My number one priority was to the raise the ceiling. The rest of our home boasts 9-9 1/2′ ceilings. So, the fact that this ceiling was so low made the bathroom feel out of place. We tore out the drop ceiling to find the original plaster ceiling. But I had a cathedral ceiling on my heart, so we tore it out too and rebuilt the ceiling to follow the pitch of our home.
New deviations of the farmhouse style continue to surface while keeping the style rooted in the past. I kept many the characteristics of the farmhouse style: white walls, white trim, and shiplap. But I poured a little of my personal style into the mix by using a stain on the cabinet, ceiling trim, and beam and added an earthy green to the door.
Small spaces don’t need to settle for a dull, outdated design. Even if you can’t raise the ceiling, there is always untapped potential! Wallpaper, trim details, or artsy tile are all easy ways to add your special signature to any room.
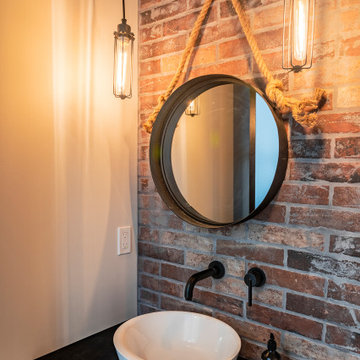
Red brick tile from floor to ceiling adds drama in the powder room. Hanging industrial light fixtures light up hanging mirror with rope hanger. Wall faucet in black looks sharp and adds to the industrial feel.
Photo by Brice Ferre
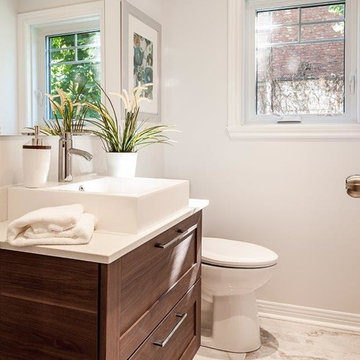
This property was completed gutted to the floor joists and then totally renovated. Under the existing plaster wall was a gorgeous original brick wall which was carefully repaired. Exposing this wall keeps the character of the property.
We brought in all the furniture and accessories. This shows potential buyers what the space can look like and gives them an idea as to a possible layout of the furniture.
If you would like a consultation, text us or call us at 514-222-5553. We also do online consultations.
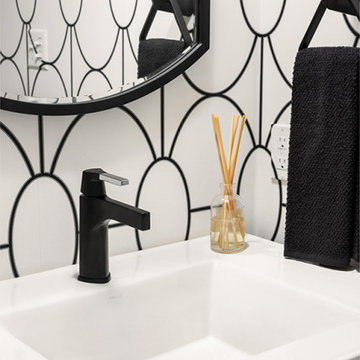
Esempio di un piccolo bagno di servizio tradizionale con ante in stile shaker, ante in legno scuro, pavimento in gres porcellanato, top in quarzo composito, pavimento bianco, top bianco, mobile bagno sospeso e carta da parati
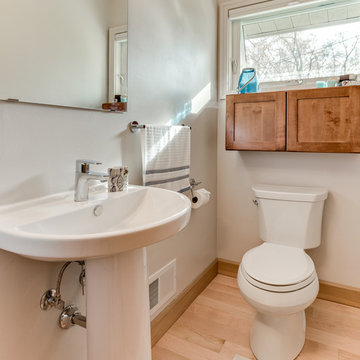
Immagine di un piccolo bagno di servizio minimal con ante in stile shaker, ante in legno scuro, WC a due pezzi, pareti bianche, parquet chiaro e lavabo a colonna
![[Private Residence] Rock Creek Cattle Company](https://st.hzcdn.com/fimgs/pictures/bathrooms/private-residence-rock-creek-cattle-company-sway-and-co-interior-design-img~c5914cf505137fee_1696-1-f5b5224-w360-h360-b0-p0.jpg)
Foto di un piccolo bagno di servizio stile rurale con lavabo a colonna, ante in stile shaker, ante in legno scuro, top in legno, WC monopezzo, piastrelle multicolore, lastra di pietra, pareti beige e parquet scuro
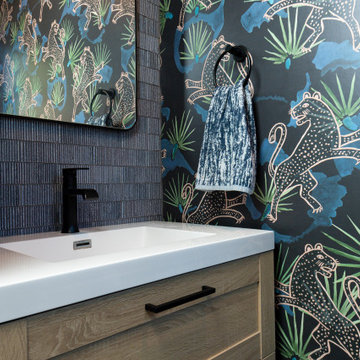
We reconfigured the first floor of this home with a wide open kitchen featuring a central table, generous storage and countertop, and ample daylight. We also added a mudroom and powder room, creating a side entry experience that lead into the kitchen. Finishing touches are cabinets with custom-made, black/bronze-finished, laser-cut steel cabinet screens.
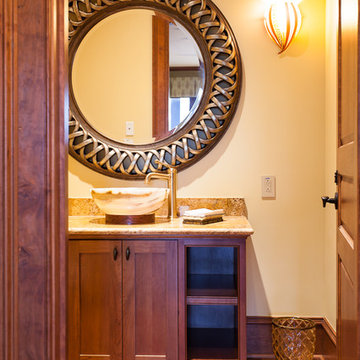
Tanya Boggs Photography
Idee per un bagno di servizio chic di medie dimensioni con lavabo a bacinella, ante in legno scuro, top in granito, pareti gialle, pavimento in legno massello medio e ante in stile shaker
Idee per un bagno di servizio chic di medie dimensioni con lavabo a bacinella, ante in legno scuro, top in granito, pareti gialle, pavimento in legno massello medio e ante in stile shaker
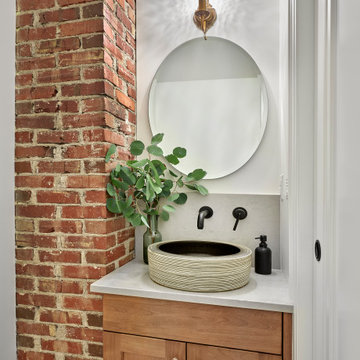
A small powder room off the kitchen matches the island in finishes. With a vessel sink and brick column the space brings additional character to the room.
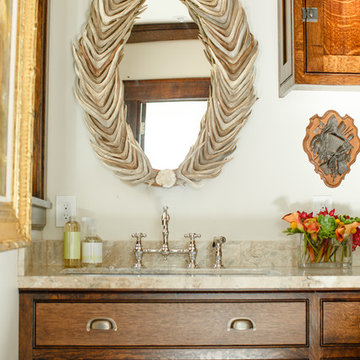
Ashlee Raubach
Immagine di un bagno di servizio classico con ante in stile shaker, ante in legno scuro e lavabo sottopiano
Immagine di un bagno di servizio classico con ante in stile shaker, ante in legno scuro e lavabo sottopiano
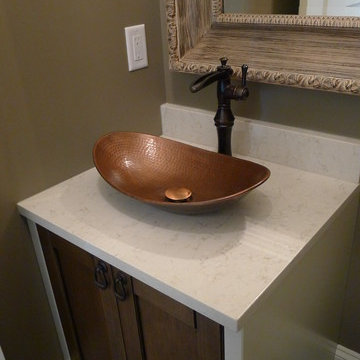
Ispirazione per un bagno di servizio country con ante in stile shaker, ante in legno scuro e top in quarzite
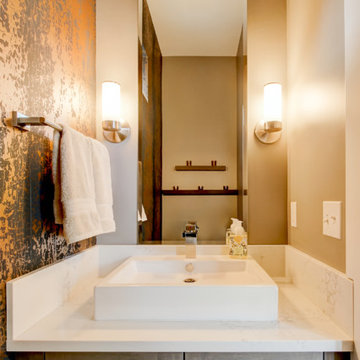
Photo by Travis Peterson.
Foto di un piccolo bagno di servizio minimal con ante in stile shaker, ante in legno scuro, pareti beige, lavabo a bacinella, top in quarzo composito e top bianco
Foto di un piccolo bagno di servizio minimal con ante in stile shaker, ante in legno scuro, pareti beige, lavabo a bacinella, top in quarzo composito e top bianco
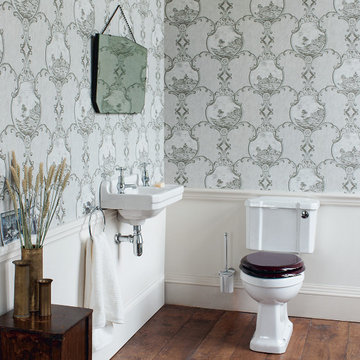
From the late 1800’s into the 1900’s, Britain led the way in bathroom design and performance. Burlington bathrooms bring a complete collection of traditional bathroom products to create a classical, British designed bathroom from eras of great design. The range is extensive and well designed to suit personal preferences and coordinate perfectly. There are four eras of history reflected in the ceramic designs; Classic, Edwardian, Victorian and Contemporary with a selection of WCs and bidets available to match washbasins.
The styles of baths include grand freestanding, standard and roll top designs with a range of matching feet. Burlington taps and mixers bring classic design packed with innovative technology. There are separate taps with a choice of handles for up to 324 combinations and the shower mixers feature safe thermostatic controls. The elegant collection of towel radiators is available in a range of designs and sizes to suit any classic bathroom and there’s a range of stainless steel accessories to complete the look.
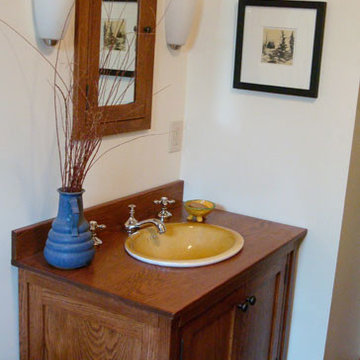
Idee per un piccolo bagno di servizio stile americano con ante in stile shaker, ante in legno scuro, pareti bianche, lavabo da incasso e top in legno
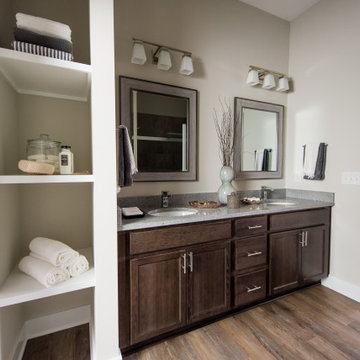
Dark kitchen cabinets, a glossy fireplace, metal lights, foliage-printed wallpaper; and warm-hued upholstery — this new build-home is a balancing act of dark colors with sunlit interiors.
Project completed by Wendy Langston's Everything Home interior design firm, which serves Carmel, Zionsville, Fishers, Westfield, Noblesville, and Indianapolis.
For more about Everything Home, click here: https://everythinghomedesigns.com/
To learn more about this project, click here:
https://everythinghomedesigns.com/portfolio/urban-living-project/
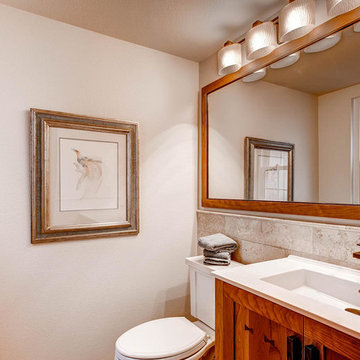
A custom powder bath designed with warm natural tones on the custom Vanity, custom finished hardware and a clean crisp updated mission-style feel.
TJ, Virtuance
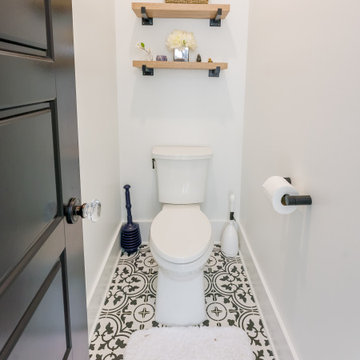
Immagine di un bagno di servizio minimalista con ante in stile shaker, ante in legno scuro, piastrelle bianche, piastrelle in ceramica, pareti bianche, pavimento in gres porcellanato, lavabo a bacinella, top in quarzo composito e top bianco
Bagni di Servizio con ante in stile shaker e ante in legno scuro - Foto e idee per arredare
4