Bagno di Servizio
Ordina per:Popolari oggi
1 - 20 di 136 foto

Ispirazione per un bagno di servizio contemporaneo con ante lisce, ante in legno scuro, pareti rosse, parquet scuro, lavabo a bacinella, pavimento marrone, top nero, mobile bagno sospeso e pareti in mattoni
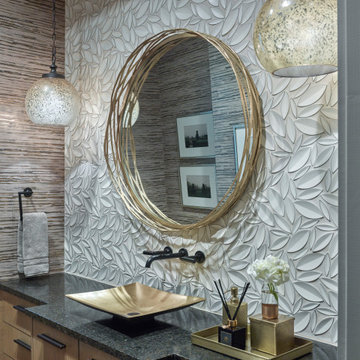
Immagine di un bagno di servizio tradizionale con ante lisce, ante in legno scuro, pareti bianche, lavabo a bacinella e top nero

Photo : Romain Ricard
Foto di un piccolo bagno di servizio minimal con ante a filo, ante in legno scuro, WC sospeso, piastrelle beige, piastrelle in ceramica, pareti beige, pavimento con piastrelle in ceramica, lavabo a consolle, top in quarzite, pavimento beige, top nero e mobile bagno sospeso
Foto di un piccolo bagno di servizio minimal con ante a filo, ante in legno scuro, WC sospeso, piastrelle beige, piastrelle in ceramica, pareti beige, pavimento con piastrelle in ceramica, lavabo a consolle, top in quarzite, pavimento beige, top nero e mobile bagno sospeso
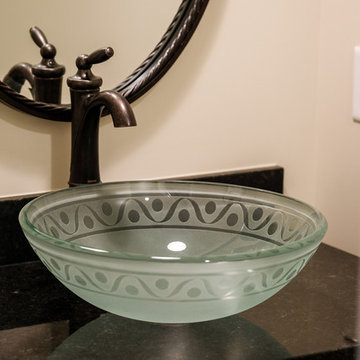
We loved crafting the natural stone for this new home! Granite counters are featured throughout in several different varieties, making this a unique and welcoming place for years to come.

An updated take on mid-century modern offers many spaces to enjoy the outdoors both from
inside and out: the two upstairs balconies create serene spaces, beautiful views can be enjoyed
from each of the masters, and the large back patio equipped with fireplace and cooking area is
perfect for entertaining. Pacific Architectural Millwork Stacking Doors create a seamless
indoor/outdoor feel. A stunning infinity edge pool with jacuzzi is a destination in and of itself.
Inside the home, draw your attention to oversized kitchen, study/library and the wine room off the
living and dining room.

Even the teensiest Powder bathroom can be a magnificent space to renovate – here is the proof. Bold watercolor wallpaper and sleek brass accents turned this into a chic space with big personality. We designed a custom walnut wood pedestal vanity to hold a custom black pearl leathered granite top with a built-up mitered edge. Simply sleek. To protect the wallpaper from water a crystal clear acrylic splash is installed with brass standoffs as the backsplash.

Builder: Michels Homes
Architecture: Alexander Design Group
Photography: Scott Amundson Photography
Immagine di un piccolo bagno di servizio country con ante con riquadro incassato, ante in legno scuro, WC monopezzo, piastrelle nere, pavimento in vinile, lavabo sottopiano, top in granito, pavimento multicolore, top nero, mobile bagno incassato e carta da parati
Immagine di un piccolo bagno di servizio country con ante con riquadro incassato, ante in legno scuro, WC monopezzo, piastrelle nere, pavimento in vinile, lavabo sottopiano, top in granito, pavimento multicolore, top nero, mobile bagno incassato e carta da parati

Immagine di un bagno di servizio minimal con ante lisce, ante in legno scuro, WC sospeso, piastrelle grigie, piastrelle in ceramica, pareti grigie, pavimento con piastrelle in ceramica, lavabo integrato, top in superficie solida, pavimento grigio, top nero e mobile bagno freestanding

The picture our clients had in mind was a boutique hotel lobby with a modern feel and their favorite art on the walls. We designed a space perfect for adult and tween use, like entertaining and playing billiards with friends. We used alder wood panels with nickel reveals to unify the visual palette of the basement and rooms on the upper floors. Beautiful linoleum flooring in black and white adds a hint of drama. Glossy, white acrylic panels behind the walkup bar bring energy and excitement to the space. We also remodeled their Jack-and-Jill bathroom into two separate rooms – a luxury powder room and a more casual bathroom, to accommodate their evolving family needs.
---
Project designed by Minneapolis interior design studio LiLu Interiors. They serve the Minneapolis-St. Paul area, including Wayzata, Edina, and Rochester, and they travel to the far-flung destinations where their upscale clientele owns second homes.
For more about LiLu Interiors, see here: https://www.liluinteriors.com/
To learn more about this project, see here:
https://www.liluinteriors.com/portfolio-items/hotel-inspired-basement-design/
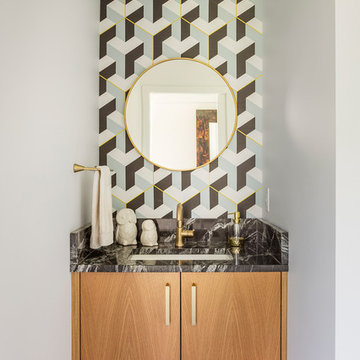
Bob Greenspan Photography
Idee per un bagno di servizio minimalista con ante lisce, ante in legno scuro, pareti multicolore, lavabo sottopiano, pavimento marrone e top nero
Idee per un bagno di servizio minimalista con ante lisce, ante in legno scuro, pareti multicolore, lavabo sottopiano, pavimento marrone e top nero
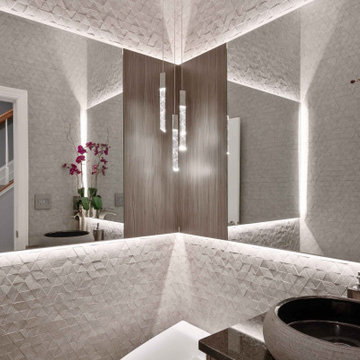
Esempio di un piccolo bagno di servizio contemporaneo con ante lisce, ante in legno scuro, bidè, piastrelle grigie, piastrelle in ceramica, pareti grigie, pavimento con piastrelle in ceramica, lavabo a bacinella, top in granito, pavimento beige, top nero e mobile bagno sospeso
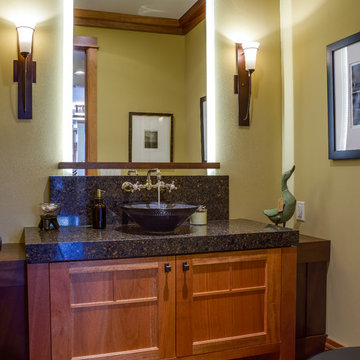
John Magnoski Photography
Builder: John Kraemer and Sons
Ispirazione per un bagno di servizio american style con lavabo a bacinella, ante con riquadro incassato, ante in legno scuro, pareti beige e top nero
Ispirazione per un bagno di servizio american style con lavabo a bacinella, ante con riquadro incassato, ante in legno scuro, pareti beige e top nero
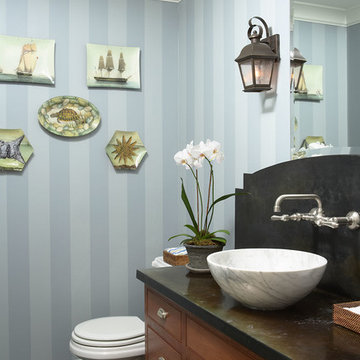
Foto di un bagno di servizio classico con lavabo a bacinella, top in marmo, pavimento nero, top nero, ante a filo, ante in legno scuro e pareti blu
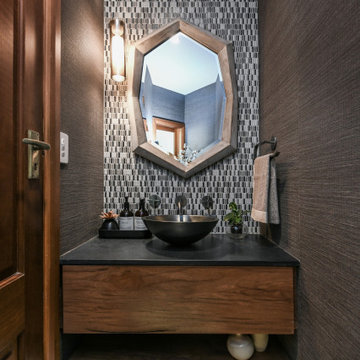
Esempio di un piccolo bagno di servizio design con ante lisce, ante in legno scuro, pistrelle in bianco e nero, piastrelle a mosaico, pavimento alla veneziana, lavabo a bacinella, top in quarzo composito, top nero, mobile bagno sospeso e carta da parati
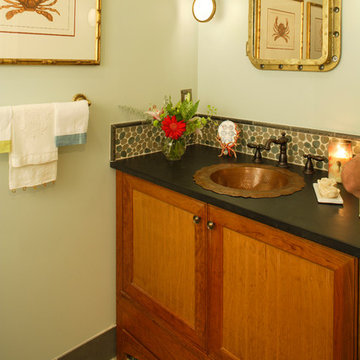
Foto di un piccolo bagno di servizio costiero con lavabo da incasso, ante con riquadro incassato, ante in legno scuro, piastrelle di ciottoli, pareti verdi e top nero

Mark and Cindy wanted to update the main level of their home but weren’t sure what their “style” was and where to start. They thought their taste was traditional rustic based on elements already present in the home. They love to entertain and drink wine, and wanted furnishings that would be durable and provide ample seating.
The project scope included replacing flooring throughout, updating the fireplace, new furnishings in the living room and foyer, new lighting for the living room and eating area, new paint and window treatments, updating the powder room but keeping the vanity cabinet, updating the stairs in the foyer and accessorizing all rooms.
It didn’t take long after working with these clients to discover they were drawn to bolder, more contemporary looks! After selecting this beautiful stain for the wood flooring, we extended the flooring into the living room to create more of an open feel. The stairs have a new handrail, modern balusters and a carpet runner with a subtle but striking pattern. A bench seat and new furnishings added a welcoming touch of glam. A wall of bold geometric tile added the wow factor to the powder room, completed with a contemporary mirror and lighting, sink and faucet, accessories and art. The black ceiling added to the dramatic effect. In the living room two comfy leather sofas surround a large ottoman and modern rug to ground the space, with a black and gold chandelier added to the room to uplift the ambience. New tile fireplace surround, black and gold granite hearth and white mantel create a bold focal point, with artwork and other furnishings to tie in the colors and create a cozy but contemporary room they love to lounge in.
Cheers!

Our studio designed this luxury home by incorporating the house's sprawling golf course views. This resort-like home features three stunning bedrooms, a luxurious master bath with a freestanding tub, a spacious kitchen, a stylish formal living room, a cozy family living room, and an elegant home bar.
We chose a neutral palette throughout the home to amplify the bright, airy appeal of the home. The bedrooms are all about elegance and comfort, with soft furnishings and beautiful accessories. We added a grey accent wall with geometric details in the bar area to create a sleek, stylish look. The attractive backsplash creates an interesting focal point in the kitchen area and beautifully complements the gorgeous countertops. Stunning lighting, striking artwork, and classy decor make this lovely home look sophisticated, cozy, and luxurious.
---
Project completed by Wendy Langston's Everything Home interior design firm, which serves Carmel, Zionsville, Fishers, Westfield, Noblesville, and Indianapolis.
For more about Everything Home, see here: https://everythinghomedesigns.com/
To learn more about this project, see here:
https://everythinghomedesigns.com/portfolio/modern-resort-living/

Esempio di un bagno di servizio contemporaneo di medie dimensioni con ante lisce, ante in legno scuro, WC sospeso, piastrelle beige, piastrelle di marmo, pareti bianche, pavimento in legno massello medio, lavabo sottopiano, top in superficie solida, pavimento marrone, top nero, mobile bagno sospeso e soffitto ribassato

This new house is located in a quiet residential neighborhood developed in the 1920’s, that is in transition, with new larger homes replacing the original modest-sized homes. The house is designed to be harmonious with its traditional neighbors, with divided lite windows, and hip roofs. The roofline of the shingled house steps down with the sloping property, keeping the house in scale with the neighborhood. The interior of the great room is oriented around a massive double-sided chimney, and opens to the south to an outdoor stone terrace and gardens. Photo by: Nat Rea Photography

Esempio di un bagno di servizio stile americano con ante lisce, ante in legno scuro, pistrelle in bianco e nero, pareti beige, lavabo da incasso, pavimento multicolore, top nero, mobile bagno freestanding e travi a vista
1