Bagni di Servizio con ante in legno scuro e pavimento in cemento - Foto e idee per arredare
Filtra anche per:
Budget
Ordina per:Popolari oggi
61 - 80 di 84 foto
1 di 3
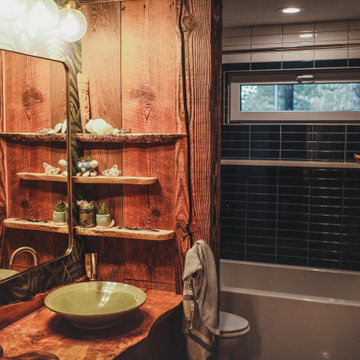
Custom guest and kids bathroom. Counter tops are live edge maple, floating shelves are live edge maple and birch, wall paneling is reclaimed Douglas Fir barn wood. Vessel Sink from Bruning Pottery of Snohomish, WA.
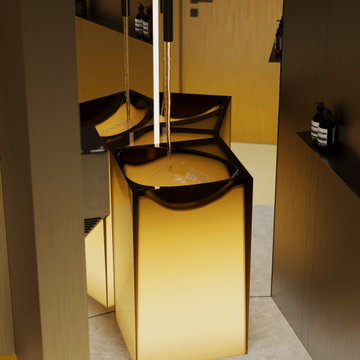
Idee per un bagno di servizio design di medie dimensioni con ante lisce, ante in legno scuro, WC sospeso, piastrelle grigie, piastrelle in metallo, pareti gialle, pavimento in cemento, lavabo integrato, top in vetro, pavimento giallo, top nero, mobile bagno freestanding, soffitto ribassato e boiserie
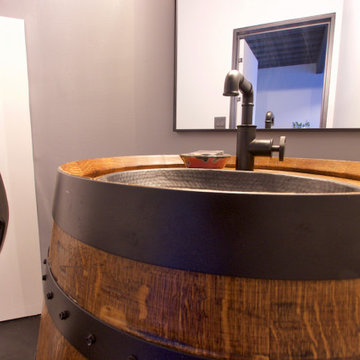
Esempio di un bagno di servizio industriale con ante in legno scuro, orinatoio, pareti grigie, pavimento in cemento e pavimento nero
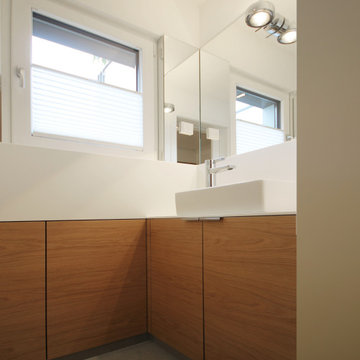
Esempio di un piccolo bagno di servizio minimal con ante lisce, ante in legno scuro, WC sospeso, piastrelle bianche, pareti bianche, pavimento in cemento, lavabo a bacinella, top in superficie solida, pavimento grigio e top bianco
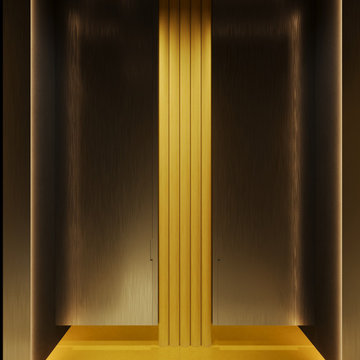
Immagine di un bagno di servizio contemporaneo di medie dimensioni con ante lisce, ante in legno scuro, WC sospeso, piastrelle grigie, piastrelle in metallo, pareti gialle, pavimento in cemento, lavabo integrato, top in vetro, pavimento giallo, top nero, mobile bagno freestanding, soffitto ribassato e boiserie
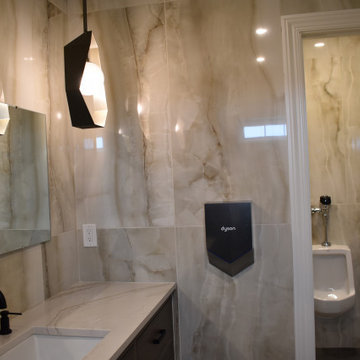
Entire basement finish project for new home.
Esempio di un grande bagno di servizio tradizionale con ante a filo, ante in legno scuro, WC a due pezzi, piastrelle beige, piastrelle in ceramica, pareti beige, pavimento in cemento, lavabo sottopiano, top in quarzo composito, pavimento multicolore, top beige, mobile bagno sospeso e travi a vista
Esempio di un grande bagno di servizio tradizionale con ante a filo, ante in legno scuro, WC a due pezzi, piastrelle beige, piastrelle in ceramica, pareti beige, pavimento in cemento, lavabo sottopiano, top in quarzo composito, pavimento multicolore, top beige, mobile bagno sospeso e travi a vista
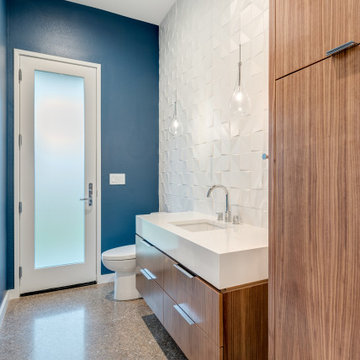
Idee per un bagno di servizio moderno di medie dimensioni con ante lisce, ante in legno scuro, WC a due pezzi, piastrelle bianche, piastrelle in gres porcellanato, pareti blu, pavimento in cemento, lavabo sottopiano, top in quarzo composito, pavimento grigio, top bianco e mobile bagno freestanding
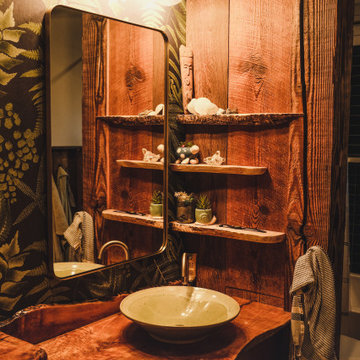
Custom guest and kids bathroom. Counter tops are live edge maple, floating shelves are live edge maple and birch, wall paneling is reclaimed Douglas Fir barn wood. Vessel Sink from Bruning Pottery of Snohomish, WA.

Idee per un piccolo bagno di servizio design con nessun'anta, piastrelle grigie, piastrelle a mosaico, pareti bianche, top grigio, ante in legno scuro, pavimento in cemento, lavabo da incasso, top in cemento e pavimento grigio
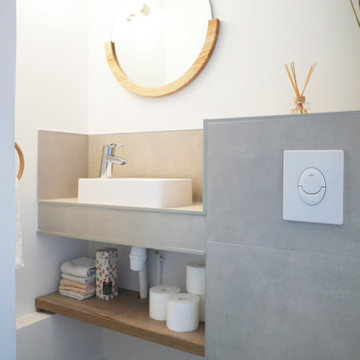
Rénovation partielle de ce grand appartement lumineux situé en bord de mer à La Ciotat. A la recherche d'un style contemporain, j'ai choisi de créer une harmonie chaleureuse et minimaliste en employant 3 matières principales : le blanc mat, le béton et le bois : résultat chic garanti !
Caractéristiques de cette décoration : Façades des meubles de cuisine bicolore en laque gris / grise et stratifié chêne. Plans de travail avec motif gris anthracite effet béton. Carrelage au sol en grand format effet béton ciré pour une touche minérale. Dans la suite parentale mélange de teintes blanc et bois pour une ambiance très sobre et lumineuse.
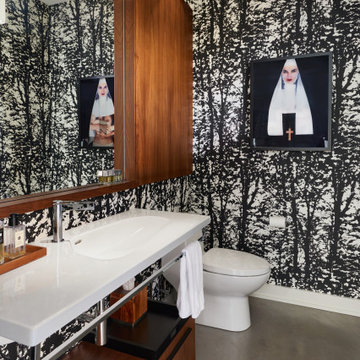
Idee per un bagno di servizio design con ante lisce, ante in legno scuro, pareti nere, pavimento in cemento, lavabo sospeso, pavimento grigio, top bianco, mobile bagno freestanding e carta da parati
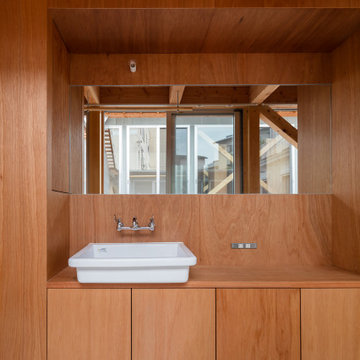
Immagine di un bagno di servizio rustico con ante a filo, ante in legno scuro, pareti marroni, pavimento in cemento, lavabo a bacinella, top in legno, pavimento grigio, top marrone, mobile bagno incassato, travi a vista e pareti in legno

The cabin typology redux came out of the owner’s desire to have a house that is warm and familiar, but also “feels like you are on vacation.” The basis of the “Hewn House” design starts with a cabin’s simple form and materiality: a gable roof, a wood-clad body, a prominent fireplace that acts as the hearth, and integrated indoor-outdoor spaces. However, rather than a rustic style, the scheme proposes a clean-lined and “hewned” form, sculpted, to best fit on its urban infill lot.
The plan and elevation geometries are responsive to the unique site conditions. Existing prominent trees determined the faceted shape of the main house, while providing shade that projecting eaves of a traditional log cabin would otherwise offer. Deferring to the trees also allows the house to more readily tuck into its leafy East Austin neighborhood, and is therefore more quiet and secluded.
Natural light and coziness are key inside the home. Both the common zone and the private quarters extend to sheltered outdoor spaces of varying scales: the front porch, the private patios, and the back porch which acts as a transition to the backyard. Similar to the front of the house, a large cedar elm was preserved in the center of the yard. Sliding glass doors open up the interior living zone to the backyard life while clerestory windows bring in additional ambient light and tree canopy views. The wood ceiling adds warmth and connection to the exterior knotted cedar tongue & groove. The iron spot bricks with an earthy, reddish tone around the fireplace cast a new material interest both inside and outside. The gable roof is clad with standing seam to reinforced the clean-lined and faceted form. Furthermore, a dark gray shade of stucco contrasts and complements the warmth of the cedar with its coolness.
A freestanding guest house both separates from and connects to the main house through a small, private patio with a tall steel planter bed.
Photo by Charles Davis Smith

Award wining Powder Room with tiled wall feature, wall mounted faucet & custom vanity/shelf.
Foto di un piccolo bagno di servizio moderno con nessun'anta, ante in legno scuro, WC monopezzo, piastrelle nere, piastrelle in gres porcellanato, pareti nere, pavimento in cemento, lavabo a bacinella, pavimento grigio e mobile bagno sospeso
Foto di un piccolo bagno di servizio moderno con nessun'anta, ante in legno scuro, WC monopezzo, piastrelle nere, piastrelle in gres porcellanato, pareti nere, pavimento in cemento, lavabo a bacinella, pavimento grigio e mobile bagno sospeso
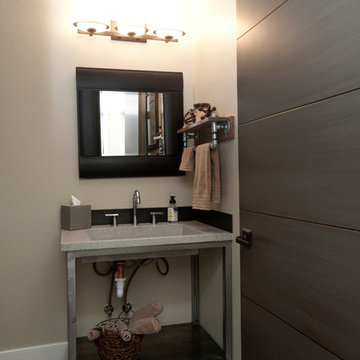
Powder room concrete sink and masonite door
Photography by Lynn Donaldson
Immagine di un grande bagno di servizio industriale con ante in legno scuro, WC monopezzo, piastrelle grigie, pareti grigie, pavimento in cemento, lavabo integrato e top in vetro riciclato
Immagine di un grande bagno di servizio industriale con ante in legno scuro, WC monopezzo, piastrelle grigie, pareti grigie, pavimento in cemento, lavabo integrato e top in vetro riciclato
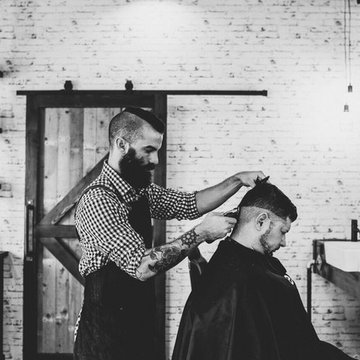
Mister Chop Shop is a men's barber located in Bondi Junction, Sydney. This new venture required a look and feel to the salon unlike it's Chop Shop predecessor. As such, we were asked to design a barbershop like no other - A timeless modern and stylish feel juxtaposed with retro elements. Using the building’s bones, the raw concrete walls and exposed brick created a dramatic, textured backdrop for the natural timber whilst enhancing the industrial feel of the steel beams, shelving and metal light fittings. Greenery and wharf rope was used to soften the space adding texture and natural elements. The soft leathers again added a dimension of both luxury and comfort whilst remaining masculine and inviting. Drawing inspiration from barbershops of yesteryear – this unique men’s enclave oozes style and sophistication whilst the period pieces give a subtle nod to the traditional barbershops of the 1950’s.
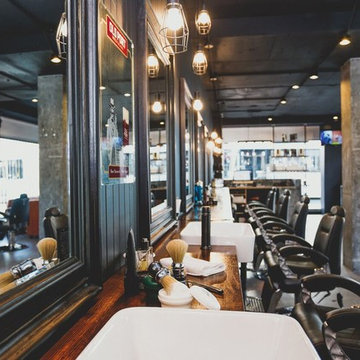
Mister Chop Shop is a men's barber located in Bondi Junction, Sydney. This new venture required a look and feel to the salon unlike it's Chop Shop predecessor. As such, we were asked to design a barbershop like no other - A timeless modern and stylish feel juxtaposed with retro elements. Using the building’s bones, the raw concrete walls and exposed brick created a dramatic, textured backdrop for the natural timber whilst enhancing the industrial feel of the steel beams, shelving and metal light fittings. Greenery and wharf rope was used to soften the space adding texture and natural elements. The soft leathers again added a dimension of both luxury and comfort whilst remaining masculine and inviting. Drawing inspiration from barbershops of yesteryear – this unique men’s enclave oozes style and sophistication whilst the period pieces give a subtle nod to the traditional barbershops of the 1950’s.
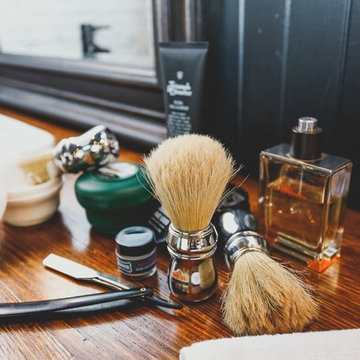
Mister Chop Shop is a men's barber located in Bondi Junction, Sydney. This new venture required a look and feel to the salon unlike it's Chop Shop predecessor. As such, we were asked to design a barbershop like no other - A timeless modern and stylish feel juxtaposed with retro elements. Using the building’s bones, the raw concrete walls and exposed brick created a dramatic, textured backdrop for the natural timber whilst enhancing the industrial feel of the steel beams, shelving and metal light fittings. Greenery and wharf rope was used to soften the space adding texture and natural elements. The soft leathers again added a dimension of both luxury and comfort whilst remaining masculine and inviting. Drawing inspiration from barbershops of yesteryear – this unique men’s enclave oozes style and sophistication whilst the period pieces give a subtle nod to the traditional barbershops of the 1950’s.
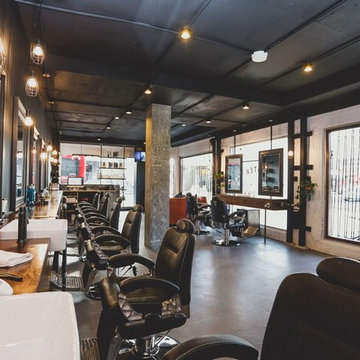
Mister Chop Shop is a men's barber located in Bondi Junction, Sydney. This new venture required a look and feel to the salon unlike it's Chop Shop predecessor. As such, we were asked to design a barbershop like no other - A timeless modern and stylish feel juxtaposed with retro elements. Using the building’s bones, the raw concrete walls and exposed brick created a dramatic, textured backdrop for the natural timber whilst enhancing the industrial feel of the steel beams, shelving and metal light fittings. Greenery and wharf rope was used to soften the space adding texture and natural elements. The soft leathers again added a dimension of both luxury and comfort whilst remaining masculine and inviting. Drawing inspiration from barbershops of yesteryear – this unique men’s enclave oozes style and sophistication whilst the period pieces give a subtle nod to the traditional barbershops of the 1950’s.
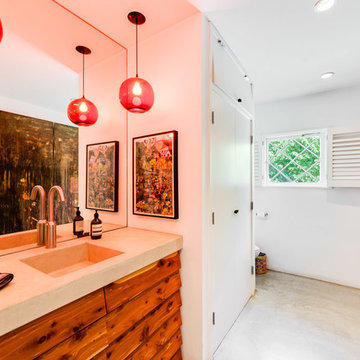
Esempio di un bagno di servizio bohémian di medie dimensioni con lavabo integrato, ante a persiana, ante in legno scuro, WC a due pezzi, pavimento in cemento e top in pietra calcarea
Bagni di Servizio con ante in legno scuro e pavimento in cemento - Foto e idee per arredare
4