Bagni di Servizio con ante in legno scuro e pareti blu - Foto e idee per arredare
Ordina per:Popolari oggi
21 - 40 di 272 foto
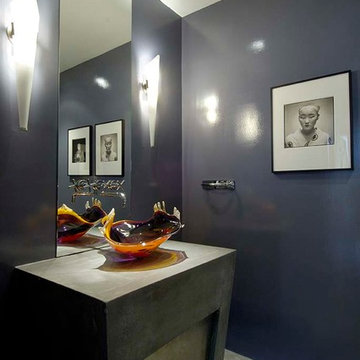
http://www.franzenphotography.com/
Foto di un piccolo bagno di servizio minimal con ante lisce, ante in legno scuro, piastrelle blu, piastrelle verdi, piastrelle a mosaico, pavimento con piastrelle in ceramica, lavabo a bacinella, pavimento beige, pareti blu, top in cemento e top grigio
Foto di un piccolo bagno di servizio minimal con ante lisce, ante in legno scuro, piastrelle blu, piastrelle verdi, piastrelle a mosaico, pavimento con piastrelle in ceramica, lavabo a bacinella, pavimento beige, pareti blu, top in cemento e top grigio
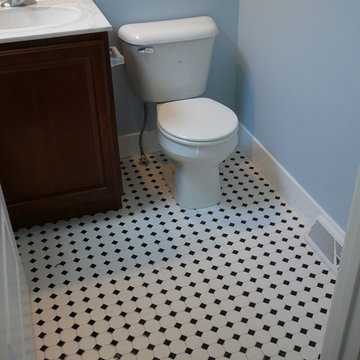
Esempio di un bagno di servizio american style di medie dimensioni con ante con bugna sagomata, ante in legno scuro, WC monopezzo, pareti blu, pavimento in gres porcellanato, lavabo sottopiano e top in marmo
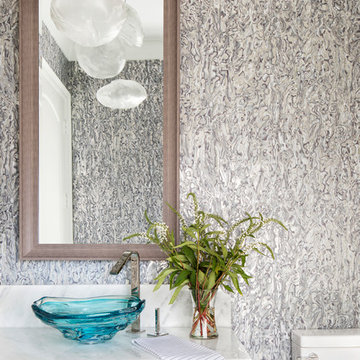
fun powder bath with conch metallic wallcovering, vessel sink and Bocci pendants
Esempio di un bagno di servizio stile marinaro di medie dimensioni con consolle stile comò, ante in legno scuro, WC monopezzo, pareti blu, pavimento in gres porcellanato, lavabo a bacinella, top in marmo e pavimento grigio
Esempio di un bagno di servizio stile marinaro di medie dimensioni con consolle stile comò, ante in legno scuro, WC monopezzo, pareti blu, pavimento in gres porcellanato, lavabo a bacinella, top in marmo e pavimento grigio
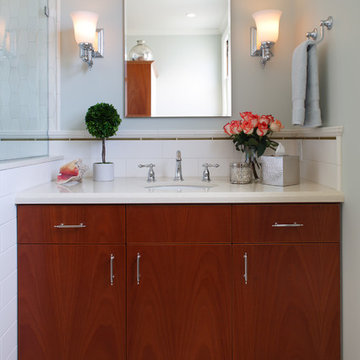
Bathroom remodel was a complete redesign to bring the original 90-year old San Francisco bathroom into modern day. Reimagining the space involved knocking down walls and employing artisans for handmade shower tiles and locally custom-made cabinetry to perfectly fit tight spaces.
Creamy tones, Mahogany wood, and ceramic crackle and subway tiles strike a balance between traditional and contemporary. The end result is a bathroom design that's a breath of fresh air and modern sophistication
- See more at: http://kimballstarr.com/projects/bathroom-remodel-st-francis-wood
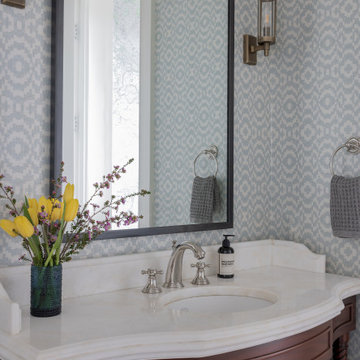
Photography by Michael J. Lee Photography
Foto di un piccolo bagno di servizio costiero con consolle stile comò, ante in legno scuro, WC monopezzo, pareti blu, parquet scuro, lavabo sottopiano, top in marmo, top beige, mobile bagno freestanding e carta da parati
Foto di un piccolo bagno di servizio costiero con consolle stile comò, ante in legno scuro, WC monopezzo, pareti blu, parquet scuro, lavabo sottopiano, top in marmo, top beige, mobile bagno freestanding e carta da parati
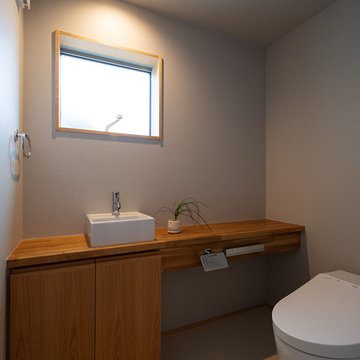
こちらも造作の洗面台。家全体の壁紙のホワイトカラーから淡いくすんだブルーの壁紙を取り入れることで、他とは違う可愛らしいお手洗い空間に。
Ispirazione per un bagno di servizio etnico con ante a filo, ante in legno scuro, pareti blu, top in legno, pavimento bianco e top marrone
Ispirazione per un bagno di servizio etnico con ante a filo, ante in legno scuro, pareti blu, top in legno, pavimento bianco e top marrone

This powder bath just off the garage and mudroom is a main bathroom for the first floor in this house, so it gets a lot of use. the heavy duty sink and full tile wall coverings help create a functional space, and the cabinetry finish is the gorgeous pop in this traditionally styled space.
Powder Bath
Cabinetry: Cabico Elmwood Series, Fenwick door, Alder in Gunstock Fudge
Vanity: custom designed, built by Elmwood with custom designed turned legs from Art for Everyday
Hardware: Emtek Old Town clean cabinet knobs, polished chrome
Sink: Sign of the Crab, The Whitney 42" cast iron farmhouse with left drainboard
Faucet: Sign of the Crab wall mount, 6" swivel spout w/ lever handles in polished chrome
Commode: Toto Connelly 2-piece, elongated bowl
Wall tile: Ann Sacks Savoy collection ceramic tile - 4x8 in Lotus, penny round in Lantern with Lotus inserts (to create floret design)
Floor tile: Antique Floor Golden Sand Cleft quartzite
Towel hook: Restoration Hardware Century Ceramic hook in polished chrome
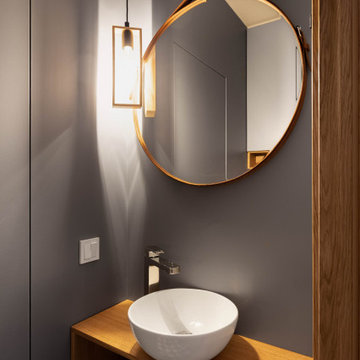
Изготовление корпусной мебели по индивидуальным проектам. Кухня, прихожая, спальня, кабинет, детская, сан узел, офисные помещения. Широко известные качественные материалы и фурнитура.
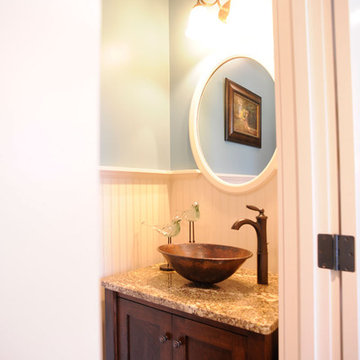
Foto di un bagno di servizio stile rurale con ante in stile shaker, ante in legno scuro, pareti blu, lavabo a bacinella, mobile bagno freestanding e pannellatura
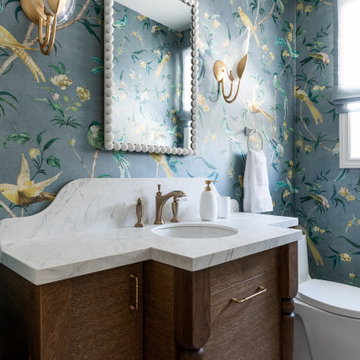
Esempio di un piccolo bagno di servizio classico con ante lisce, ante in legno scuro, WC monopezzo, pareti blu, pavimento in gres porcellanato, lavabo sottopiano, top in superficie solida, pavimento grigio, top bianco, mobile bagno freestanding e carta da parati

Idee per un bagno di servizio stile marinaro di medie dimensioni con ante con riquadro incassato, ante in legno scuro, WC a due pezzi, pareti blu, pavimento in legno massello medio, mobile bagno freestanding e boiserie

A small powder room gets a punch of classic style. A furniture vanity and matching marble top gives the space a vintage feel, while the lighting and mirror gives the space a contemporary feel.
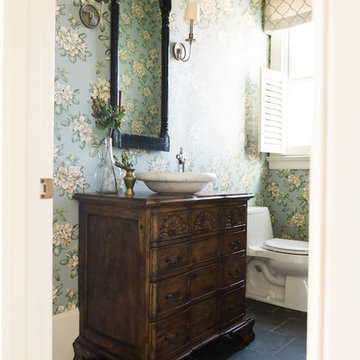
Ispirazione per un bagno di servizio tradizionale con consolle stile comò, ante in legno scuro, WC monopezzo, pareti blu, pavimento in ardesia, lavabo a bacinella, top in legno e pavimento grigio

Inspiro 8 Studio
Immagine di un piccolo bagno di servizio country con ante in stile shaker, ante in legno scuro, WC monopezzo, pareti blu, lavabo a bacinella, top in legno, pavimento marrone, pavimento in legno massello medio e top marrone
Immagine di un piccolo bagno di servizio country con ante in stile shaker, ante in legno scuro, WC monopezzo, pareti blu, lavabo a bacinella, top in legno, pavimento marrone, pavimento in legno massello medio e top marrone
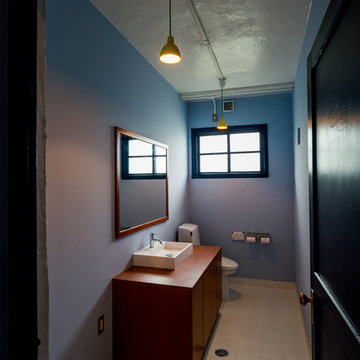
沖縄にある60年代のアメリカ人向け住宅をリフォーム
ブルーを基調にした空間をシンプルにまとめて見ました。
Foto di un bagno di servizio moderno con ante lisce, ante in legno scuro, WC monopezzo, lavabo a bacinella, top in legno, pavimento beige, pareti blu, top marrone, pavimento in gres porcellanato e mobile bagno incassato
Foto di un bagno di servizio moderno con ante lisce, ante in legno scuro, WC monopezzo, lavabo a bacinella, top in legno, pavimento beige, pareti blu, top marrone, pavimento in gres porcellanato e mobile bagno incassato
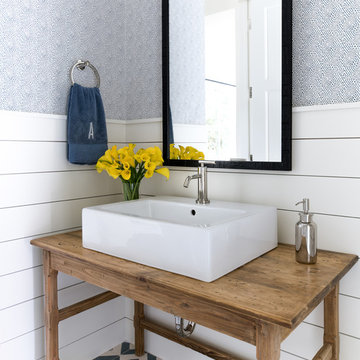
Immagine di un bagno di servizio tradizionale con consolle stile comò, ante in legno scuro, pareti blu, lavabo a bacinella, top in legno, pavimento multicolore e top marrone
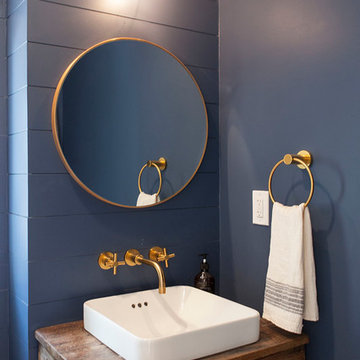
Ispirazione per un piccolo bagno di servizio country con consolle stile comò, ante in legno scuro, pareti blu, lavabo a colonna, top in legno e top marrone
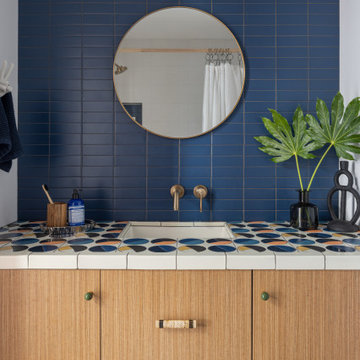
Tile countertops go artisan in this modern bathroom. Arable Handpainted Tile in Warm Motif shows off colorful concentric circles on the counter, trimmed with Square Cap Trim in Gardenia and matching 1x6 Ceramic Tile framing the sink, before meeting an elegant backsplash of stacked 2x6 Ceramic Tile in Blue Velvet.
DESIGN
Fish & Co
PHOTOS
Molly Rose Photo
TILE SHOWN
Blue Velvet 2x6
Gardenia 1x6
Arable in Warm Motif

We utilized the space in this powder room more efficiently by fabricating a driftwood apron- front, floating sink base. The extra counter space gives guests more room room for a purse, when powdering their nose. Chunky crown molding, painted in fresh white balances the architecture.
With no natural light, it was imperative to have plenty of illumination. We chose a small chandelier with a dark weathered zinc finish and driftwood beads and coordinating double light sconce.
A natural rope mirror brings in the additional beach vibe and jute baskets store bathroom essentials and camouflages the plumbing.
Paint is Sherwin Williams, "Deep Sea Dive".
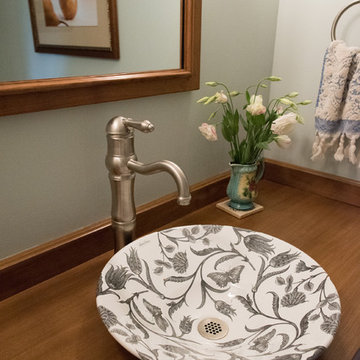
Jarrett Design is grateful for repeat clients, especially when they have impeccable taste.
In this case, we started with their guest bath. An antique-inspired, hand-pegged vanity from our Nest collection, in hand-planed quarter-sawn cherry with metal capped feet, sets the tone. Calcutta Gold marble warms the room while being complimented by a white marble top and traditional backsplash. Polished nickel fixtures, lighting, and hardware selected by the client add elegance. A special bathroom for special guests.
Next on the list were the laundry area, bar and fireplace. The laundry area greets those who enter through the casual back foyer of the home. It also backs up to the kitchen and breakfast nook. The clients wanted this area to be as beautiful as the other areas of the home and the visible washer and dryer were detracting from their vision. They also were hoping to allow this area to serve double duty as a buffet when they were entertaining. So, the decision was made to hide the washer and dryer with pocket doors. The new cabinetry had to match the existing wall cabinets in style and finish, which is no small task. Our Nest artist came to the rescue. A five-piece soapstone sink and distressed counter top complete the space with a nod to the past.
Our clients wished to add a beverage refrigerator to the existing bar. The wall cabinets were kept in place again. Inspired by a beloved antique corner cupboard also in this sitting room, we decided to use stained cabinetry for the base and refrigerator panel. Soapstone was used for the top and new fireplace surround, bringing continuity from the nearby back foyer.
Last, but definitely not least, the kitchen, banquette and powder room were addressed. The clients removed a glass door in lieu of a wide window to create a cozy breakfast nook featuring a Nest banquette base and table. Brackets for the bench were designed in keeping with the traditional details of the home. A handy drawer was incorporated. The double vase pedestal table with breadboard ends seats six comfortably.
The powder room was updated with another antique reproduction vanity and beautiful vessel sink.
While the kitchen was beautifully done, it was showing its age and functional improvements were desired. This room, like the laundry room, was a project that included existing cabinetry mixed with matching new cabinetry. Precision was necessary. For better function and flow, the cooking surface was relocated from the island to the side wall. Instead of a cooktop with separate wall ovens, the clients opted for a pro style range. These design changes not only make prepping and cooking in the space much more enjoyable, but also allow for a wood hood flanked by bracketed glass cabinets to act a gorgeous focal point. Other changes included removing a small desk in lieu of a dresser style counter height base cabinet. This provided improved counter space and storage. The new island gave better storage, uninterrupted counter space and a perch for the cook or company. Calacatta Gold quartz tops are complimented by a natural limestone floor. A classic apron sink and faucet along with thoughtful cabinetry details are the icing on the cake. Don’t miss the clients’ fabulous collection of serving and display pieces! We told you they have impeccable taste!
Bagni di Servizio con ante in legno scuro e pareti blu - Foto e idee per arredare
2