Bagni di Servizio con ante in legno scuro e pareti beige - Foto e idee per arredare
Filtra anche per:
Budget
Ordina per:Popolari oggi
21 - 40 di 772 foto
1 di 3

Esempio di un bagno di servizio eclettico con ante in legno scuro, WC a due pezzi, pareti beige, pavimento in legno massello medio, lavabo a bacinella, top in quarzo composito, top beige, mobile bagno sospeso e carta da parati

Ispirazione per un piccolo bagno di servizio classico con ante in stile shaker, ante in legno scuro, WC monopezzo, piastrelle grigie, piastrelle diamantate, pareti beige, pavimento in legno massello medio, lavabo da incasso, top in quarzo composito, pavimento marrone e top beige

Vivian Johnson
Ispirazione per un bagno di servizio country di medie dimensioni con nessun'anta, pavimento in cementine, ante in legno scuro, pareti beige, lavabo a consolle e pavimento grigio
Ispirazione per un bagno di servizio country di medie dimensioni con nessun'anta, pavimento in cementine, ante in legno scuro, pareti beige, lavabo a consolle e pavimento grigio

This spacious 2-story home with welcoming front porch includes a 3-car garage with a mudroom entry complete with built-in lockers. Upon entering the home, the foyer is flanked by the living room to the right and, to the left, a formal dining room with tray ceiling and craftsman style wainscoting and chair rail. The dramatic 2-story foyer opens to great room with cozy gas fireplace featuring floor to ceiling stone surround. The great room opens to the breakfast area and kitchen featuring stainless steel appliances, attractive cabinetry, and granite countertops with tile backsplash. Sliding glass doors off of the kitchen and breakfast area provide access to the backyard patio. Also on the 1st floor is a convenient study with coffered ceiling. The 2nd floor boasts all 4 bedrooms, 3 full bathrooms, a laundry room, and a large rec room. The owner's suite with elegant tray ceiling and expansive closet includes a private bathroom with tile shower and whirlpool tub.

Tripp Smith Photography
Esempio di un bagno di servizio chic di medie dimensioni con ante in stile shaker, ante in legno scuro, pareti beige, lavabo sottopiano, top in marmo, top beige e pavimento in legno massello medio
Esempio di un bagno di servizio chic di medie dimensioni con ante in stile shaker, ante in legno scuro, pareti beige, lavabo sottopiano, top in marmo, top beige e pavimento in legno massello medio

Studio Soulshine
Idee per un bagno di servizio stile rurale con ante lisce, ante in legno scuro, piastrelle grigie, pareti beige, parquet chiaro, lavabo a bacinella, pavimento beige e top grigio
Idee per un bagno di servizio stile rurale con ante lisce, ante in legno scuro, piastrelle grigie, pareti beige, parquet chiaro, lavabo a bacinella, pavimento beige e top grigio

This Boulder, Colorado remodel by fuentesdesign demonstrates the possibility of renewal in American suburbs, and Passive House design principles. Once an inefficient single story 1,000 square-foot ranch house with a forced air furnace, has been transformed into a two-story, solar powered 2500 square-foot three bedroom home ready for the next generation.
The new design for the home is modern with a sustainable theme, incorporating a palette of natural materials including; reclaimed wood finishes, FSC-certified pine Zola windows and doors, and natural earth and lime plasters that soften the interior and crisp contemporary exterior with a flavor of the west. A Ninety-percent efficient energy recovery fresh air ventilation system provides constant filtered fresh air to every room. The existing interior brick was removed and replaced with insulation. The remaining heating and cooling loads are easily met with the highest degree of comfort via a mini-split heat pump, the peak heat load has been cut by a factor of 4, despite the house doubling in size. During the coldest part of the Colorado winter, a wood stove for ambiance and low carbon back up heat creates a special place in both the living and kitchen area, and upstairs loft.
This ultra energy efficient home relies on extremely high levels of insulation, air-tight detailing and construction, and the implementation of high performance, custom made European windows and doors by Zola Windows. Zola’s ThermoPlus Clad line, which boasts R-11 triple glazing and is thermally broken with a layer of patented German Purenit®, was selected for the project. These windows also provide a seamless indoor/outdoor connection, with 9′ wide folding doors from the dining area and a matching 9′ wide custom countertop folding window that opens the kitchen up to a grassy court where mature trees provide shade and extend the living space during the summer months.
With air-tight construction, this home meets the Passive House Retrofit (EnerPHit) air-tightness standard of

Ispirazione per un piccolo bagno di servizio country con ante lisce, ante in legno scuro, pareti beige, top in marmo, top bianco, mobile bagno incassato e carta da parati
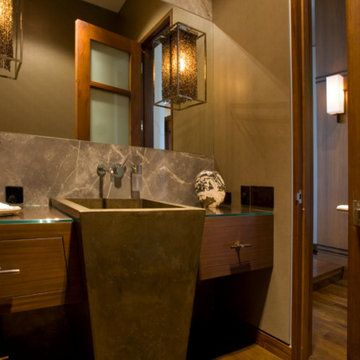
Ispirazione per un bagno di servizio design di medie dimensioni con ante lisce, ante in legno scuro, pareti beige, top in marmo e lavabo a colonna
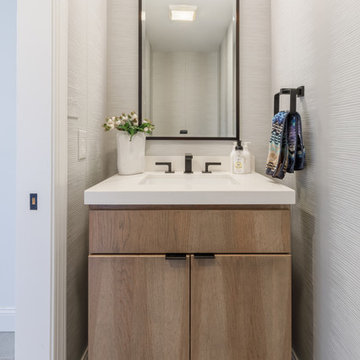
This colonial home in Penn Valley, PA, needed a complete interior renovation. Working closely with the owners, we renovated all three floors plus the basement. Now the house is bright and light, featuring open layouts, loads of natural light, and a clean design maximizing family living areas. Highlights include:
- creating a guest suite in the third floor/attic
- installing custom millwork and moulding in the curved staircase and foyer
- creating a stunning, contemporary kitchen, with marble counter tops, white subway tile back splash, and an eating nook.
RUDLOFF Custom Builders has won Best of Houzz for Customer Service in 2014, 2015 and 2016. We also were voted Best of Design in 2016, 2017 and 2018, which only 2% of professionals receive. Rudloff Custom Builders has been featured on Houzz in their Kitchen of the Week, What to Know About Using Reclaimed Wood in the Kitchen as well as included in their Bathroom WorkBook article. We are a full service, certified remodeling company that covers all of the Philadelphia suburban area. This business, like most others, developed from a friendship of young entrepreneurs who wanted to make a difference in their clients’ lives, one household at a time. This relationship between partners is much more than a friendship. Edward and Stephen Rudloff are brothers who have renovated and built custom homes together paying close attention to detail. They are carpenters by trade and understand concept and execution. RUDLOFF CUSTOM BUILDERS will provide services for you with the highest level of professionalism, quality, detail, punctuality and craftsmanship, every step of the way along our journey together.
Specializing in residential construction allows us to connect with our clients early on in the design phase to ensure that every detail is captured as you imagined. One stop shopping is essentially what you will receive with RUDLOFF CUSTOM BUILDERS from design of your project to the construction of your dreams, executed by on-site project managers and skilled craftsmen. Our concept, envision our client’s ideas and make them a reality. Our mission; CREATING LIFETIME RELATIONSHIPS BUILT ON TRUST AND INTEGRITY.
Photo credit: JMB Photoworks
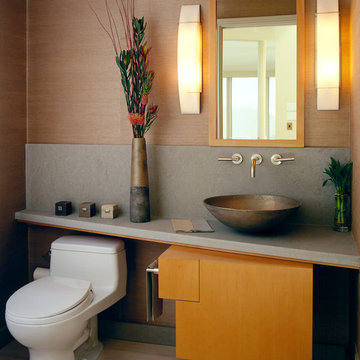
Powder Room Cabinet with Angled Shelf of Stone, Cast Bronze Sink Basin and Wall Hung Maple Cabinet with one drawer. Custom Maple Medicine Cabinet on Wall above Vanity as well.
Maple Veneers finished with a warm Stain & Lacquer Finish.
Interior Design by Cynthia Wright Design.
Architecture by Sutton Suzuki Architects.
Photo: Jay Graham
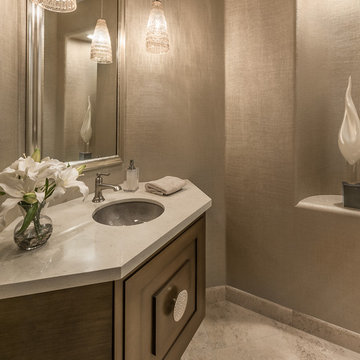
Foto di un piccolo bagno di servizio tradizionale con consolle stile comò, ante in legno scuro, WC monopezzo, pareti beige, pavimento in travertino, lavabo sottopiano, top in quarzo composito e pavimento beige
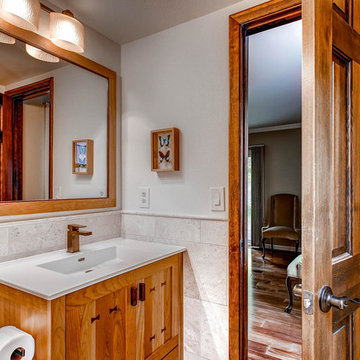
This vanity has an extra bit of custom detailing with the dark wood "bow tie" inserts. Our in-house cabinet line, Vern & Burl, loves to incorporate unique inserts.
TJ, Virtuance
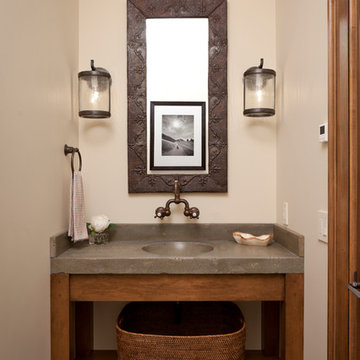
A custom home in Jackson, Wyoming
Ispirazione per un piccolo bagno di servizio chic con pareti beige, lavabo a colonna, top in cemento, nessun'anta, ante in legno scuro e lastra di pietra
Ispirazione per un piccolo bagno di servizio chic con pareti beige, lavabo a colonna, top in cemento, nessun'anta, ante in legno scuro e lastra di pietra

An elegant powder bathroom with a large format teal chevron wall tile on the vanity wall and the rest of the walls are covered in a shimmery natural mica wallpaper. On the countertop is an engineered quartz that is a combo of grey and white veining.
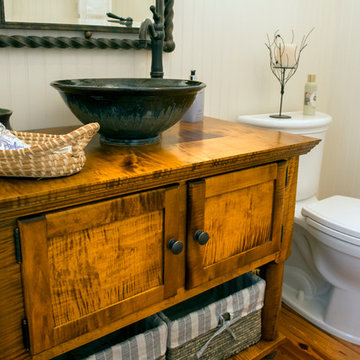
Love this powder room, with its custom built cabinet and handmade pottery sink. The beadboard walls are a great touch. All in all, this is a great little room for guests to use.
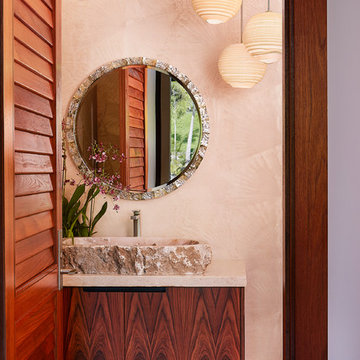
Idee per un bagno di servizio tropicale con ante lisce, ante in legno scuro, piastrelle marroni, pareti beige e lavabo a bacinella
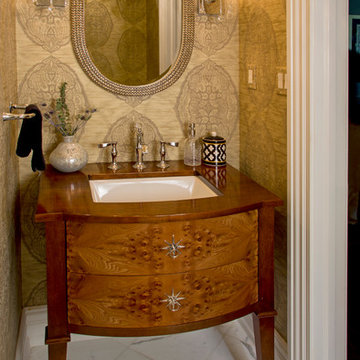
Superior Woodcraft custom-made cabinetry is handcrafted from cherry and Carpathian Elm burl. Custom-made star pulls create a bright focal point in the center of the exotic wood. This furniture-like powder room vanity is a hidden treasure in this water closet.
Photo Credit; Randl Bye
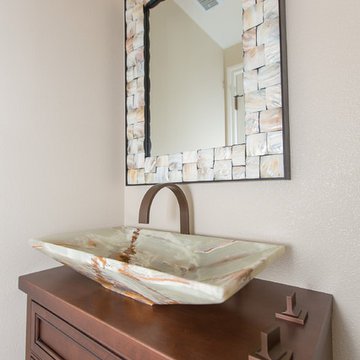
Idee per un piccolo bagno di servizio chic con lavabo a bacinella, ante con riquadro incassato, ante in legno scuro, top in legno, WC a due pezzi e pareti beige
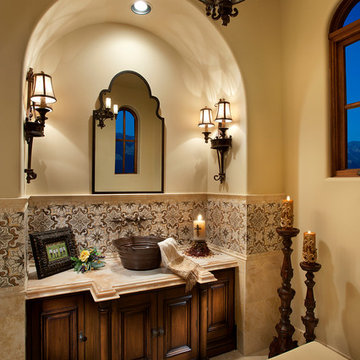
Stunning Powder Room Designed by Fratantoni Interior Designers and built by Fratantoni Luxury Estates. Products in Bathroom are available at: www.FratantoniLifestyles.com
Bagni di Servizio con ante in legno scuro e pareti beige - Foto e idee per arredare
2