Bagni di Servizio con ante in legno scuro e lavabo sottopiano - Foto e idee per arredare
Filtra anche per:
Budget
Ordina per:Popolari oggi
121 - 140 di 1.236 foto
1 di 3
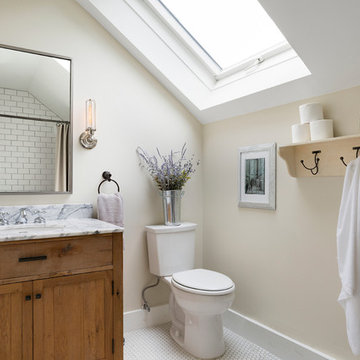
Ispirazione per un bagno di servizio chic di medie dimensioni con ante con riquadro incassato, ante in legno scuro, WC a due pezzi, piastrelle bianche, piastrelle diamantate, pareti beige, pavimento in gres porcellanato, lavabo sottopiano, top in marmo e pavimento bianco
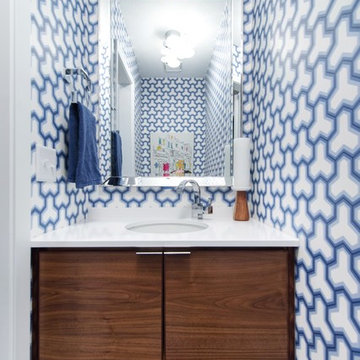
Matt Kocourek
Esempio di un piccolo bagno di servizio contemporaneo con ante lisce, ante in legno scuro, pareti blu, pavimento in legno massello medio, lavabo sottopiano, top in quarzo composito, piastrelle blu, piastrelle bianche, piastrelle in gres porcellanato, pavimento marrone e top bianco
Esempio di un piccolo bagno di servizio contemporaneo con ante lisce, ante in legno scuro, pareti blu, pavimento in legno massello medio, lavabo sottopiano, top in quarzo composito, piastrelle blu, piastrelle bianche, piastrelle in gres porcellanato, pavimento marrone e top bianco
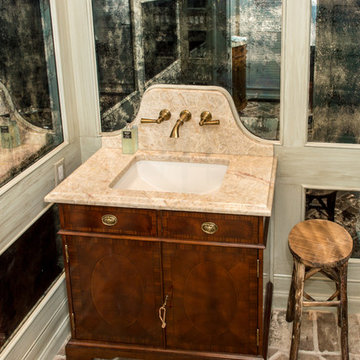
Countertop for the vanity in the powder room is a Tajmahal polished quartzite in a milky brown color and an Ogee edged detail enhancement. The owner chose antique mirrors to go from floor to ceiling for an interesting feature. The faucets go through the wall to allow for more counter space. The scalloped backsplash is a nice detail. The floor is a traditional Savannah red brick installed in a herringbone pattern.
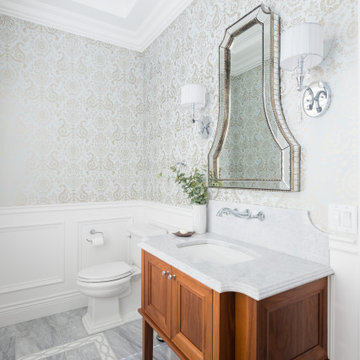
Ispirazione per un bagno di servizio chic con ante con riquadro incassato, ante in legno scuro, WC a due pezzi, pareti multicolore, pavimento in marmo, lavabo sottopiano, top in marmo, pavimento multicolore, top multicolore, mobile bagno incassato, pannellatura e carta da parati
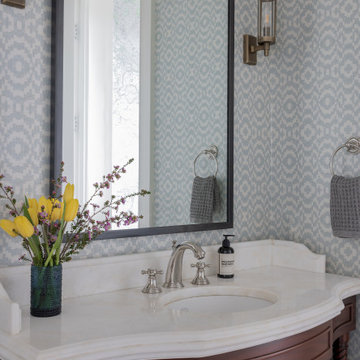
Photography by Michael J. Lee Photography
Foto di un piccolo bagno di servizio costiero con consolle stile comò, ante in legno scuro, WC monopezzo, pareti blu, parquet scuro, lavabo sottopiano, top in marmo, top beige, mobile bagno freestanding e carta da parati
Foto di un piccolo bagno di servizio costiero con consolle stile comò, ante in legno scuro, WC monopezzo, pareti blu, parquet scuro, lavabo sottopiano, top in marmo, top beige, mobile bagno freestanding e carta da parati

The powder room is characterized by a maple vanity with a Twilight Mountain stain finish, creating a warm and inviting ambiance. The white quartz countertop is a perfect complement to the vanity while the black hardware is a striking accent, creating a bold and modern look that contrasts beautifully with the warmth of the wood. The open shelving provides a functional and stylish storage solution, allowing for easy access to essential items while also displaying decorative pieces.
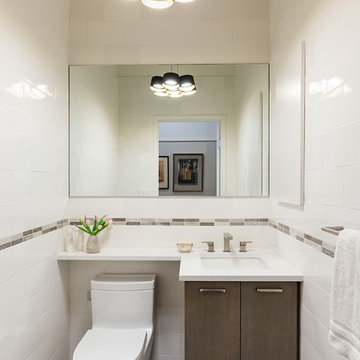
Powder Room
Esempio di un piccolo bagno di servizio design con ante lisce, ante in legno scuro, top in quarzo composito, WC monopezzo, piastrelle in ceramica, pareti bianche, pavimento con piastrelle in ceramica, lavabo sottopiano e piastrelle bianche
Esempio di un piccolo bagno di servizio design con ante lisce, ante in legno scuro, top in quarzo composito, WC monopezzo, piastrelle in ceramica, pareti bianche, pavimento con piastrelle in ceramica, lavabo sottopiano e piastrelle bianche
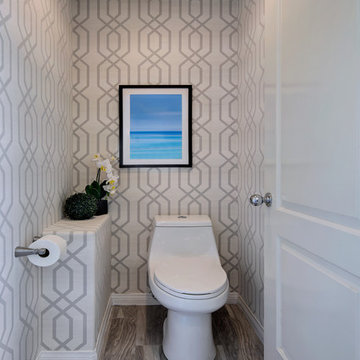
Design by 27 Diamonds Interior Design
Immagine di un grande bagno di servizio minimal con consolle stile comò, ante in legno scuro, WC monopezzo, piastrelle grigie, piastrelle in gres porcellanato, pareti grigie, pavimento in legno massello medio, lavabo sottopiano, top in marmo e pavimento grigio
Immagine di un grande bagno di servizio minimal con consolle stile comò, ante in legno scuro, WC monopezzo, piastrelle grigie, piastrelle in gres porcellanato, pareti grigie, pavimento in legno massello medio, lavabo sottopiano, top in marmo e pavimento grigio
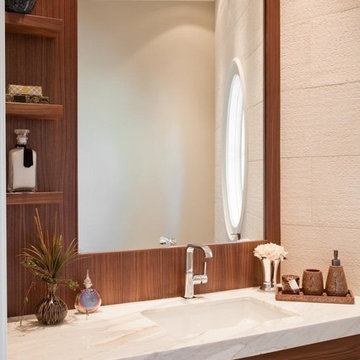
sam gray photography, MDK Design Associates
Ispirazione per un piccolo bagno di servizio tradizionale con lavabo sottopiano, ante in legno scuro, top in marmo, piastrelle beige, piastrelle in pietra, pareti beige e top bianco
Ispirazione per un piccolo bagno di servizio tradizionale con lavabo sottopiano, ante in legno scuro, top in marmo, piastrelle beige, piastrelle in pietra, pareti beige e top bianco
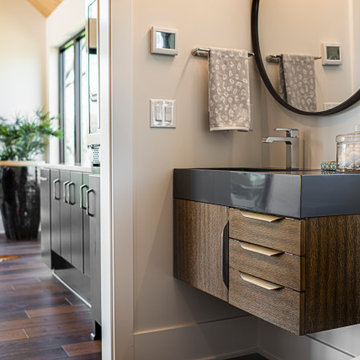
The new construction luxury home was designed by our Carmel design-build studio with the concept of 'hygge' in mind – crafting a soothing environment that exudes warmth, contentment, and coziness without being overly ornate or cluttered. Inspired by Scandinavian style, the design incorporates clean lines and minimal decoration, set against soaring ceilings and walls of windows. These features are all enhanced by warm finishes, tactile textures, statement light fixtures, and carefully selected art pieces.
In the living room, a bold statement wall was incorporated, making use of the 4-sided, 2-story fireplace chase, which was enveloped in large format marble tile. Each bedroom was crafted to reflect a unique character, featuring elegant wallpapers, decor, and luxurious furnishings. The primary bathroom was characterized by dark enveloping walls and floors, accentuated by teak, and included a walk-through dual shower, overhead rain showers, and a natural stone soaking tub.
An open-concept kitchen was fitted, boasting state-of-the-art features and statement-making lighting. Adding an extra touch of sophistication, a beautiful basement space was conceived, housing an exquisite home bar and a comfortable lounge area.
---Project completed by Wendy Langston's Everything Home interior design firm, which serves Carmel, Zionsville, Fishers, Westfield, Noblesville, and Indianapolis.
For more about Everything Home, see here: https://everythinghomedesigns.com/
To learn more about this project, see here:
https://everythinghomedesigns.com/portfolio/modern-scandinavian-luxury-home-westfield/
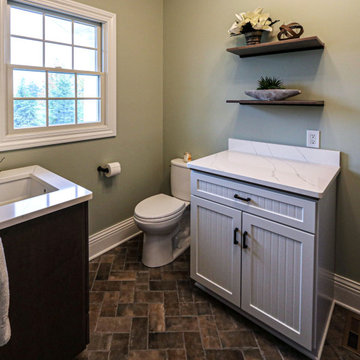
This laundry room / powder room combo has Medallion Dana Pointe flat panel vanity in Maplewood finished in Dockside stain. The countertop is Calacutta Ultra Quartz with a Kohler undermount rectangle sink. A Toto comfort height elongated toilet in Cotton finish. Moen Genta collection in Black includes towel ring, toilet paper holder and lavatory lever. On the floor is Daltile 4x8” Brickwork porcelain tile.
Ispirazione per un bagno di servizio tradizionale con ante lisce, ante in legno scuro, piastrelle bianche, pareti bianche, lavabo sottopiano e top bianco

the powder room featured a traditional element, too: a vanity which was pretty, but not our client’s style. Wallpaper with a fresh take on a floral pattern was just what the room needed. A modern color palette and a streamlined brass mirror brought the elements together and updated the space.
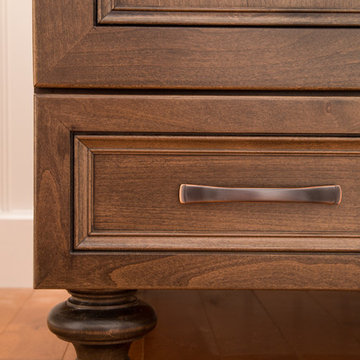
The Mouser vanity has furniture style turned legs.
Kyle J Caldwell Photography
Immagine di un bagno di servizio tradizionale con ante con riquadro incassato, ante in legno scuro, WC monopezzo, pareti blu, parquet chiaro e lavabo sottopiano
Immagine di un bagno di servizio tradizionale con ante con riquadro incassato, ante in legno scuro, WC monopezzo, pareti blu, parquet chiaro e lavabo sottopiano

This new home was built on an old lot in Dallas, TX in the Preston Hollow neighborhood. The new home is a little over 5,600 sq.ft. and features an expansive great room and a professional chef’s kitchen. This 100% brick exterior home was built with full-foam encapsulation for maximum energy performance. There is an immaculate courtyard enclosed by a 9' brick wall keeping their spool (spa/pool) private. Electric infrared radiant patio heaters and patio fans and of course a fireplace keep the courtyard comfortable no matter what time of year. A custom king and a half bed was built with steps at the end of the bed, making it easy for their dog Roxy, to get up on the bed. There are electrical outlets in the back of the bathroom drawers and a TV mounted on the wall behind the tub for convenience. The bathroom also has a steam shower with a digital thermostatic valve. The kitchen has two of everything, as it should, being a commercial chef's kitchen! The stainless vent hood, flanked by floating wooden shelves, draws your eyes to the center of this immaculate kitchen full of Bluestar Commercial appliances. There is also a wall oven with a warming drawer, a brick pizza oven, and an indoor churrasco grill. There are two refrigerators, one on either end of the expansive kitchen wall, making everything convenient. There are two islands; one with casual dining bar stools, as well as a built-in dining table and another for prepping food. At the top of the stairs is a good size landing for storage and family photos. There are two bedrooms, each with its own bathroom, as well as a movie room. What makes this home so special is the Casita! It has its own entrance off the common breezeway to the main house and courtyard. There is a full kitchen, a living area, an ADA compliant full bath, and a comfortable king bedroom. It’s perfect for friends staying the weekend or in-laws staying for a month.

© Lassiter Photography | ReVisionCharlotte.com
Ispirazione per un bagno di servizio country di medie dimensioni con ante in stile shaker, ante in legno scuro, pareti multicolore, pavimento in gres porcellanato, lavabo sottopiano, top in quarzite, pavimento grigio, top grigio, mobile bagno sospeso e boiserie
Ispirazione per un bagno di servizio country di medie dimensioni con ante in stile shaker, ante in legno scuro, pareti multicolore, pavimento in gres porcellanato, lavabo sottopiano, top in quarzite, pavimento grigio, top grigio, mobile bagno sospeso e boiserie

Esempio di un grande bagno di servizio country con consolle stile comò, WC a due pezzi, lavabo sottopiano, top in quarzo composito, top bianco, ante in legno scuro, pareti grigie e pavimento multicolore
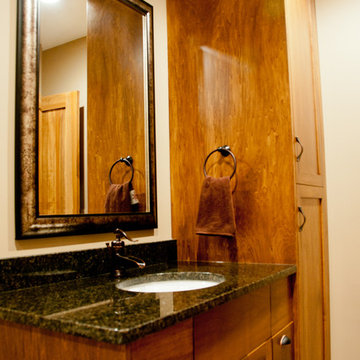
Idee per un piccolo bagno di servizio tradizionale con ante in stile shaker, ante in legno scuro, pareti beige, pavimento con piastrelle in ceramica, lavabo sottopiano, top in granito e pavimento beige

Bel Air - Serene Elegance. This collection was designed with cool tones and spa-like qualities to create a space that is timeless and forever elegant.
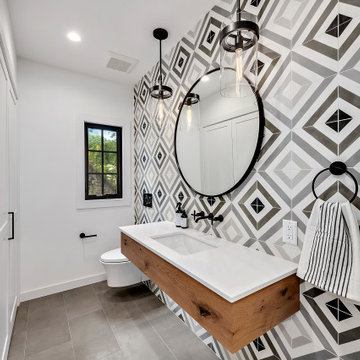
Ispirazione per un bagno di servizio tradizionale con ante lisce, ante in legno scuro, WC sospeso, pistrelle in bianco e nero, piastrelle grigie, pareti bianche, lavabo sottopiano e pavimento grigio
Bagni di Servizio con ante in legno scuro e lavabo sottopiano - Foto e idee per arredare
7