Bagni di Servizio con ante in legno scuro e lavabo a bacinella - Foto e idee per arredare
Filtra anche per:
Budget
Ordina per:Popolari oggi
161 - 180 di 1.548 foto
1 di 3
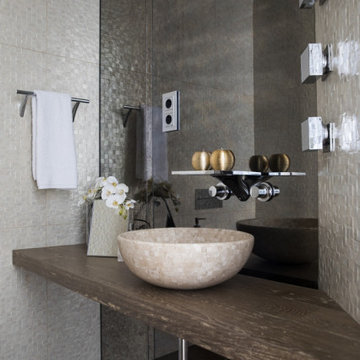
Foto di un bagno di servizio minimal di medie dimensioni con nessun'anta, ante in legno scuro, lastra di vetro, parquet scuro, lavabo a bacinella, top in legno, pavimento marrone e top marrone
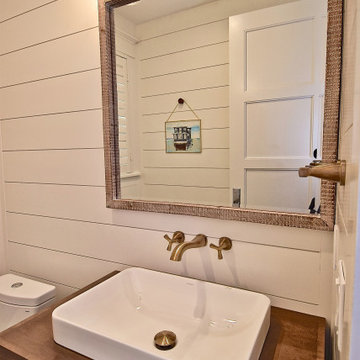
Immagine di un piccolo bagno di servizio stile marino con nessun'anta, ante in legno scuro, WC monopezzo, pareti bianche, pavimento in cemento, lavabo a bacinella, top in legno e pavimento blu
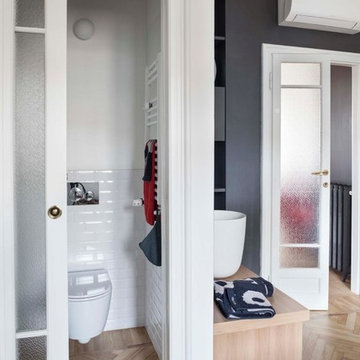
foto Cristina Fiorentini
Immagine di un bagno di servizio contemporaneo con ante in legno scuro, WC sospeso, piastrelle bianche, piastrelle diamantate, pareti bianche, parquet chiaro, lavabo a bacinella, top in legno, pavimento beige e top marrone
Immagine di un bagno di servizio contemporaneo con ante in legno scuro, WC sospeso, piastrelle bianche, piastrelle diamantate, pareti bianche, parquet chiaro, lavabo a bacinella, top in legno, pavimento beige e top marrone
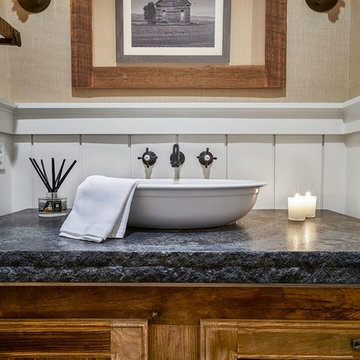
Love this Powder Room with 2.5” thick chiseled edge granite countertop and vessel sink. This countertop is the same as in the kitchen: Mystic grey granite with leathered finish in deep charcoal grey.
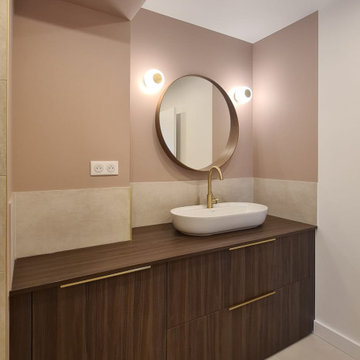
Esempio di un bagno di servizio design di medie dimensioni con ante a filo, ante in legno scuro, WC a due pezzi, piastrelle beige, pareti rosa, pavimento con piastrelle in ceramica, lavabo a bacinella, top in legno, pavimento beige, top marrone e mobile bagno freestanding
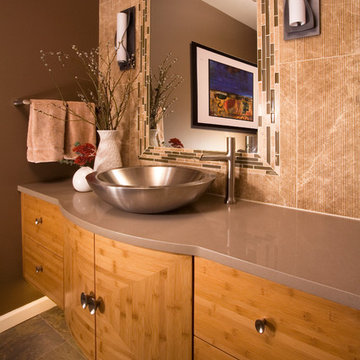
The existing powder room was outdated. It had not been changed since the home was built 30 years. We designed the room to flow with the contemporary feel of the surrounding spaces and furnishings. To update the powder bathroom, we chose a stainless steel vessel sink centered in the bamboo cabinet the wall was tiled in honed marble carved in a contemporary “stream” design. An illusion of height was created by running the tile vertically in contrast to the horizontal grain of the caramelized bamboo cabinetry. The mirror was framed in limestone and glass mosaics and flanked by iron wall sconces.
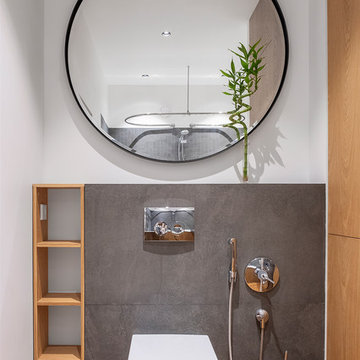
Интерьер проектировался для семейной пары. Квартира располагается на 24-м этаже с прекрасным видом на лесной массив. Одной из задач было подчеркнуть вид и сохранить связь с окружающей природой.
В интерьере не использовались шторы, чтобы получить хороший вид из окна, дополнительное место для хранения и еще больше естественного света. Для увеличения площади была присоединена лоджия, а для визуального расширения — преимущественно белый цвет.
Читайте полное описание у нас на сайте:
https://www.hills-design.com/portfolio/
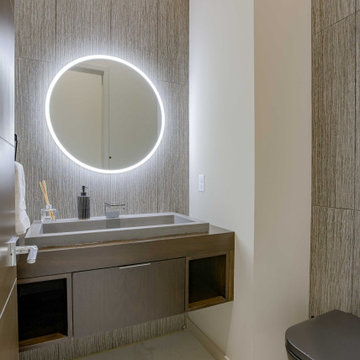
Ispirazione per un bagno di servizio contemporaneo con ante lisce, ante in legno scuro, WC sospeso, piastrelle grigie, lavabo a bacinella, top in legno e mobile bagno sospeso
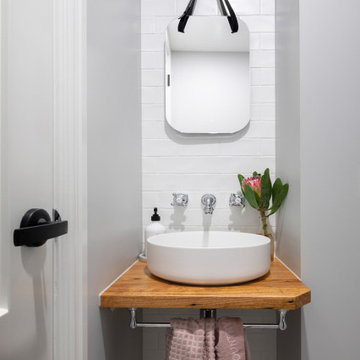
For this knock-down rebuild family home, the interior design aesthetic was Hampton’s style in the city. The brief for this home was traditional with a touch of modern. Effortlessly elegant and very detailed with a warm and welcoming vibe. Built by R.E.P Building. Photography by Hcreations.
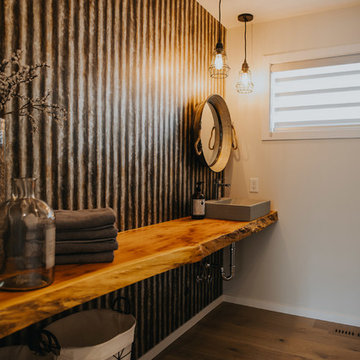
Idee per un bagno di servizio minimal di medie dimensioni con nessun'anta, ante in legno scuro, piastrelle grigie, piastrelle in metallo, pareti bianche, pavimento in legno massello medio, lavabo a bacinella, top in legno e pavimento marrone

The small powder room we created on the first floor is finished with dark wallpaper with colorful red birds. The wall is painted with a dark gray wainscot to match, and thick warm walnut countertop floats across one end of the room, with a sink partially engaged, to save space.
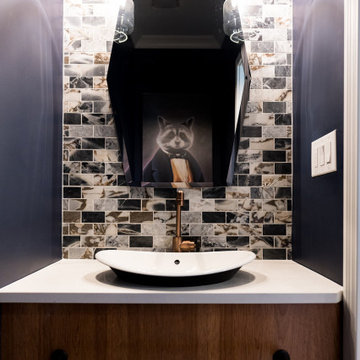
We closed off the open formal dining room, so it became a den with artistic barn doors, which created a more private entrance/foyer. We removed the wall between the kitchen and living room, including the fireplace, to create a great room. We also closed off an open staircase to build a wall with a dual focal point — it accommodates the TV and fireplace. We added a double-wide slider to the sunroom turning it into a happy play space that connects indoor and outdoor living areas.
We reduced the size of the entrance to the powder room to create mudroom lockers. The kitchen was given a double island to fit the family’s cooking and entertaining needs, and we used a balance of warm (e.g., beautiful blue cabinetry in the kitchen) and cool colors to add a happy vibe to the space. Our design studio chose all the furnishing and finishes for each room to enhance the space's final look.
Builder Partner – Parsetich Custom Homes
Photographer - Sarah Shields
---
Project completed by Wendy Langston's Everything Home interior design firm, which serves Carmel, Zionsville, Fishers, Westfield, Noblesville, and Indianapolis.
For more about Everything Home, click here: https://everythinghomedesigns.com/
To learn more about this project, click here:
https://everythinghomedesigns.com/portfolio/hard-working-haven/
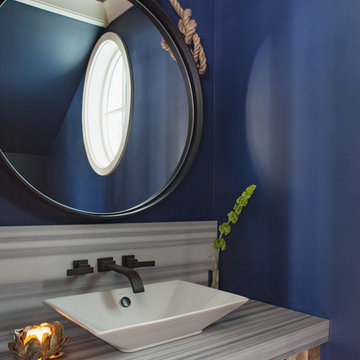
Wayne Windham, Architect; Richard Best, Builder; K Fowler Designs, Interiors; Photos by Richard Johnson
Foto di un bagno di servizio stile marino con nessun'anta, ante in legno scuro, pareti blu, parquet scuro, lavabo a bacinella, top in marmo, pavimento marrone e top grigio
Foto di un bagno di servizio stile marino con nessun'anta, ante in legno scuro, pareti blu, parquet scuro, lavabo a bacinella, top in marmo, pavimento marrone e top grigio
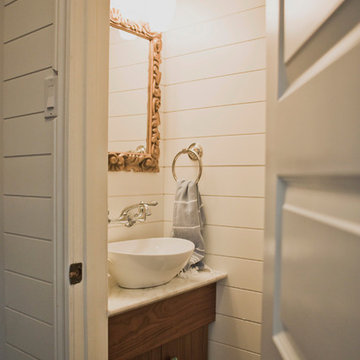
To make use of the small space, we made the vanity span the entire width of the bathroom. We used the same wall treatment all the way around and brought it into the ceiling detail as well.

A super tiny and glam bathroom featuring recycled glass tile, custom vanity, low energy lighting, and low-VOC finishes.
Project location: Mill Valley, Bay Area California.
Design and Project Management by Re:modern
General Contractor: Geco Construction
Photography by Lucas Fladzinski
Design and Project Management by Re:modern
General Contractor: Geco Construction
Photography by Lucas Fladzinski
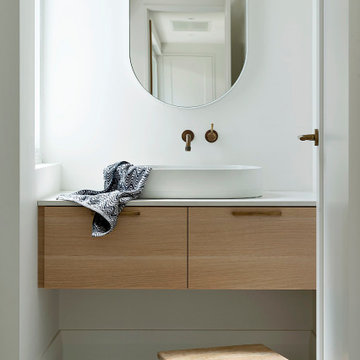
The Suburban Farmhaus //
A hint of country in the city suburbs.
What a joy it was working on this project together with talented designers, architects & builders.⠀
The design seamlessly curated, and the end product bringing the clients vision to life perfectly.
Architect - @arcologic_design
Interiors & Exteriors - @lahaus_creativestudio
Documentation - @howes.and.homes.designs
Builder - @sovereignbuilding
Landscape - @jemhanbury
Photography - @jody_darcy
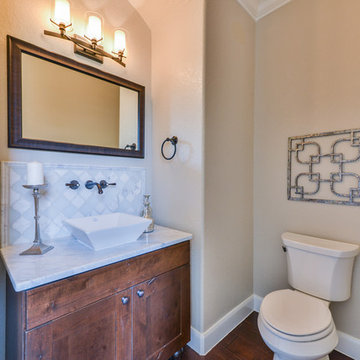
Powder Bath
Idee per un bagno di servizio classico di medie dimensioni con lavabo a bacinella, ante in stile shaker, ante in legno scuro, top in marmo, WC a due pezzi, piastrelle bianche, piastrelle di vetro, pareti beige, pavimento in legno massello medio e pavimento marrone
Idee per un bagno di servizio classico di medie dimensioni con lavabo a bacinella, ante in stile shaker, ante in legno scuro, top in marmo, WC a due pezzi, piastrelle bianche, piastrelle di vetro, pareti beige, pavimento in legno massello medio e pavimento marrone

Idee per un bagno di servizio chic con ante lisce, ante in legno scuro, piastrelle grigie, pareti bianche, pavimento in legno massello medio, lavabo a bacinella, pavimento marrone e top bianco
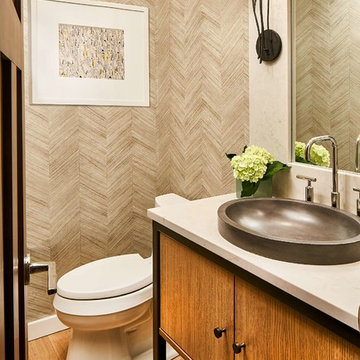
David Patterson Photography
Immagine di un bagno di servizio stile rurale con ante lisce, ante in legno scuro, piastrelle grigie, pavimento in legno massello medio, lavabo a bacinella, pavimento marrone e top bianco
Immagine di un bagno di servizio stile rurale con ante lisce, ante in legno scuro, piastrelle grigie, pavimento in legno massello medio, lavabo a bacinella, pavimento marrone e top bianco
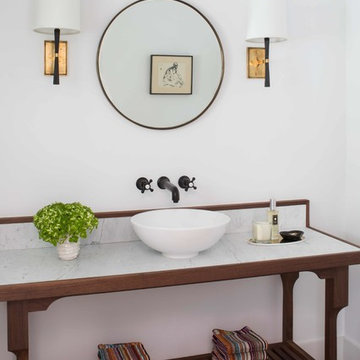
Photo: Meghan Bob Photo
Immagine di un bagno di servizio country di medie dimensioni con consolle stile comò, ante in legno scuro, pareti bianche, parquet chiaro, lavabo a bacinella, top in marmo e top bianco
Immagine di un bagno di servizio country di medie dimensioni con consolle stile comò, ante in legno scuro, pareti bianche, parquet chiaro, lavabo a bacinella, top in marmo e top bianco
Bagni di Servizio con ante in legno scuro e lavabo a bacinella - Foto e idee per arredare
9