Bagni di Servizio con ante in legno chiaro e WC monopezzo - Foto e idee per arredare
Filtra anche per:
Budget
Ordina per:Popolari oggi
101 - 120 di 512 foto
1 di 3
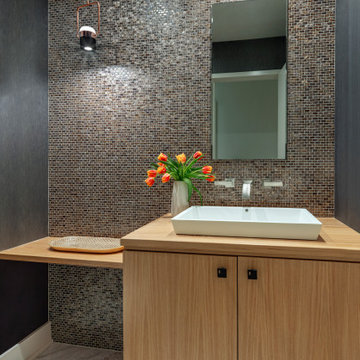
Ispirazione per un piccolo bagno di servizio chic con ante lisce, ante in legno chiaro, WC monopezzo, piastrelle marroni, piastrelle a mosaico, pareti blu, pavimento in marmo, lavabo a bacinella, top in legno, pavimento bianco, mobile bagno sospeso e carta da parati
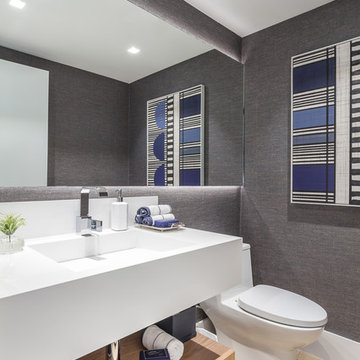
Esempio di un bagno di servizio stile marino di medie dimensioni con top in quarzite, top bianco, nessun'anta, ante in legno chiaro, WC monopezzo, pareti grigie, parquet chiaro e lavabo integrato
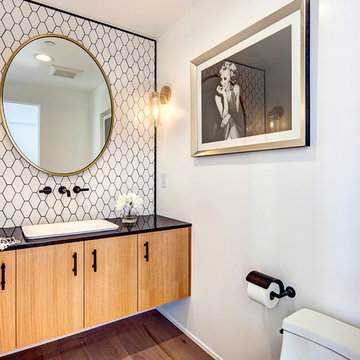
Idee per un bagno di servizio moderno di medie dimensioni con ante lisce, ante in legno chiaro, WC monopezzo, piastrelle bianche, piastrelle in ceramica, pareti bianche, pavimento in legno massello medio, lavabo da incasso e top in quarzo composito
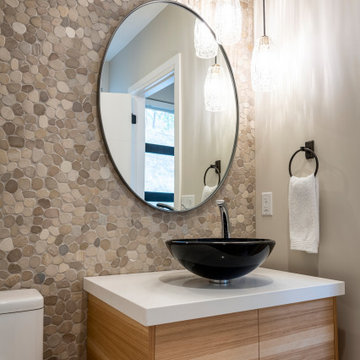
Ispirazione per un piccolo bagno di servizio minimal con ante lisce, ante in legno chiaro, WC monopezzo, piastrelle beige, piastrelle di ciottoli, pareti beige, pavimento con piastrelle di ciottoli, lavabo a bacinella, top in quarzo composito, pavimento beige e top bianco
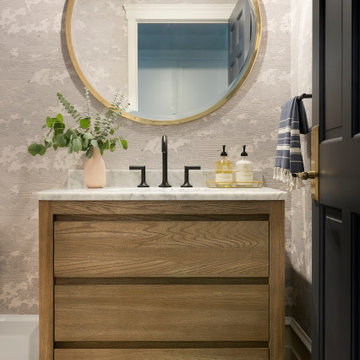
This beautiful French Provincial home is set on 10 acres, nestled perfectly in the oak trees. The original home was built in 1974 and had two large additions added; a great room in 1990 and a main floor master suite in 2001. This was my dream project: a full gut renovation of the entire 4,300 square foot home! I contracted the project myself, and we finished the interior remodel in just six months. The exterior received complete attention as well. The 1970s mottled brown brick went white to completely transform the look from dated to classic French. Inside, walls were removed and doorways widened to create an open floor plan that functions so well for everyday living as well as entertaining. The white walls and white trim make everything new, fresh and bright. It is so rewarding to see something old transformed into something new, more beautiful and more functional.

Immagine di un piccolo bagno di servizio contemporaneo con ante lisce, ante in legno chiaro, WC monopezzo, piastrelle nere, piastrelle in ceramica, pareti bianche, parquet chiaro, lavabo a bacinella, top in quarzo composito, top bianco e mobile bagno sospeso

Matching powder room to the kitchen's minimalist style!
Esempio di un piccolo bagno di servizio nordico con ante lisce, ante in legno chiaro, WC monopezzo, pareti bianche, pavimento in gres porcellanato, lavabo a bacinella, top in quarzite, pavimento grigio, top grigio e mobile bagno sospeso
Esempio di un piccolo bagno di servizio nordico con ante lisce, ante in legno chiaro, WC monopezzo, pareti bianche, pavimento in gres porcellanato, lavabo a bacinella, top in quarzite, pavimento grigio, top grigio e mobile bagno sospeso
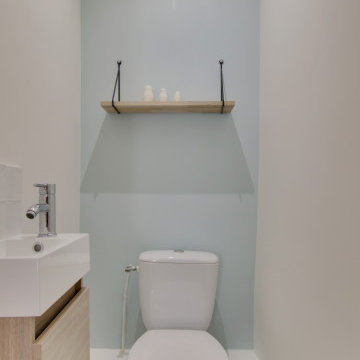
Un espace toilette optimisé avec un lave-main et rangement en dessous. La couleur "bleu glacier" est apaisante et les cabochons noirs au sol donnent une "touch" élégante à ce petit espace.
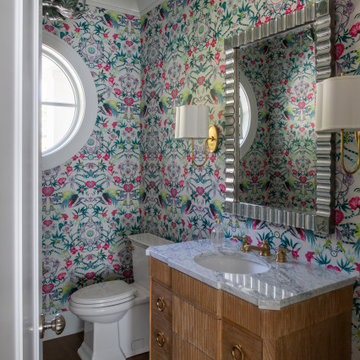
Builder: Michels Homes
Interior Design: Talla Skogmo Interior Design
Cabinetry Design: Megan at Michels Homes
Photography: Scott Amundson Photography
Ispirazione per un bagno di servizio stile marino di medie dimensioni con ante lisce, ante in legno chiaro, WC monopezzo, pareti multicolore, pavimento in legno massello medio, lavabo sottopiano, pavimento marrone, mobile bagno incassato e carta da parati
Ispirazione per un bagno di servizio stile marino di medie dimensioni con ante lisce, ante in legno chiaro, WC monopezzo, pareti multicolore, pavimento in legno massello medio, lavabo sottopiano, pavimento marrone, mobile bagno incassato e carta da parati
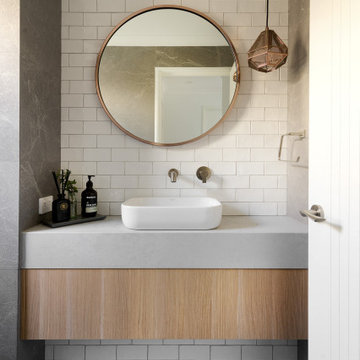
Natural planked oak, paired with chalky white and concrete sheeting highlights our Jackson Home as a Scandinavian Interior. With each room focused on materials blending cohesively, the rooms holid unity in the home‘s interior. A curved centre peice in the Kitchen encourages the space to feel like a room with customised bespoke built in furniture rather than your every day kitchen.
My clients main objective for the homes interior, forming a space where guests were able to interact with the host at times of entertaining. Unifying the kitchen, dining and living spaces will change the layout making the kitchen the focal point of entrace into the home.

Cement Tile. terracotta color, modern mirror, single sconce light
Foto di un bagno di servizio chic di medie dimensioni con consolle stile comò, ante in legno chiaro, WC monopezzo, piastrelle bianche, piastrelle in gres porcellanato, pareti bianche, pavimento in cementine, lavabo sottopiano, top in marmo, pavimento arancione, top bianco e mobile bagno incassato
Foto di un bagno di servizio chic di medie dimensioni con consolle stile comò, ante in legno chiaro, WC monopezzo, piastrelle bianche, piastrelle in gres porcellanato, pareti bianche, pavimento in cementine, lavabo sottopiano, top in marmo, pavimento arancione, top bianco e mobile bagno incassato
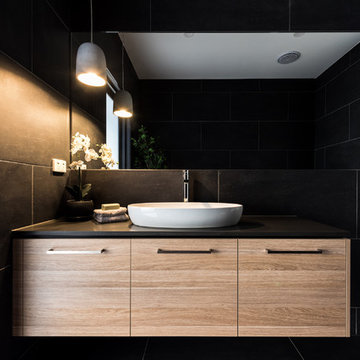
May Photography
Esempio di un bagno di servizio minimal di medie dimensioni con ante lisce, ante in legno chiaro, WC monopezzo, piastrelle grigie, piastrelle in gres porcellanato, pareti grigie, pavimento in gres porcellanato, lavabo a bacinella, top in quarzo composito, pavimento grigio e top grigio
Esempio di un bagno di servizio minimal di medie dimensioni con ante lisce, ante in legno chiaro, WC monopezzo, piastrelle grigie, piastrelle in gres porcellanato, pareti grigie, pavimento in gres porcellanato, lavabo a bacinella, top in quarzo composito, pavimento grigio e top grigio
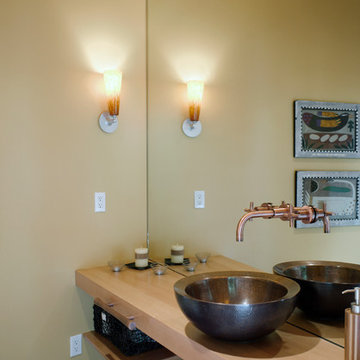
Powder room with copper vessel sink
Photo by Art Grice
Immagine di un bagno di servizio contemporaneo con lavabo a bacinella, top in legno, parquet scuro, ante in legno chiaro, WC monopezzo e pareti beige
Immagine di un bagno di servizio contemporaneo con lavabo a bacinella, top in legno, parquet scuro, ante in legno chiaro, WC monopezzo e pareti beige
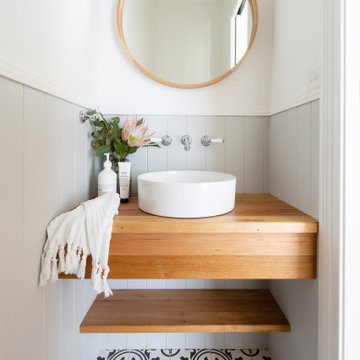
For this knock down rebuild, in the established Canberra suburb of Yarralumla, the client's brief was modern Hampton style. The main finishes include Hardwood American Oak floors, shaker style joinery, patterned tiles and wall panelling, to create a classic, elegant and relaxed feel for this family home. Built by CJC Constructions. Photography by Hcreations.
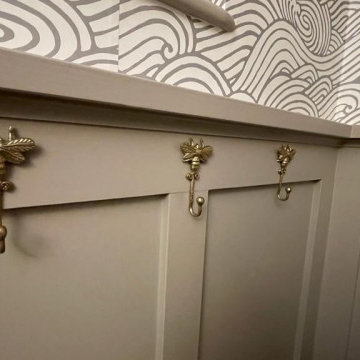
This cloakroom had an awkward vaulted ceiling and there was not a lot of room. I knew I wanted to give my client a wow factor but retaining the traditional look she desired.
I designed the wall cladding to come higher as I dearly wanted to wallpaper the ceiling to give the vaulted ceiling structure. The taupe grey tones sit well with the warm brass tones and the rock basin added a subtle wow factor
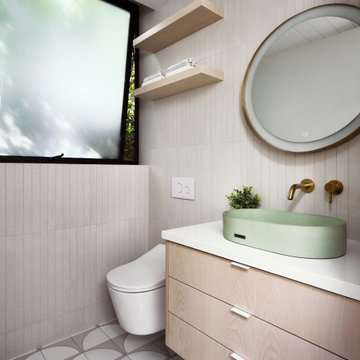
Very pale pastel coloration is introduced to add interest to the mix.
Immagine di un bagno di servizio moderno di medie dimensioni con ante lisce, ante in legno chiaro, WC monopezzo, piastrelle beige, piastrelle in gres porcellanato, pareti bianche, pavimento in gres porcellanato, lavabo a bacinella, top in quarzo composito, pavimento multicolore, top bianco, mobile bagno incassato e soffitto a volta
Immagine di un bagno di servizio moderno di medie dimensioni con ante lisce, ante in legno chiaro, WC monopezzo, piastrelle beige, piastrelle in gres porcellanato, pareti bianche, pavimento in gres porcellanato, lavabo a bacinella, top in quarzo composito, pavimento multicolore, top bianco, mobile bagno incassato e soffitto a volta
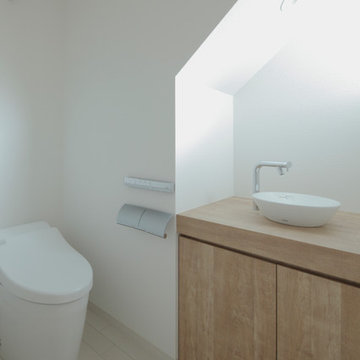
Idee per un bagno di servizio minimalista con ante lisce, ante in legno chiaro, WC monopezzo, pareti bianche, lavabo a bacinella, pavimento beige e top beige
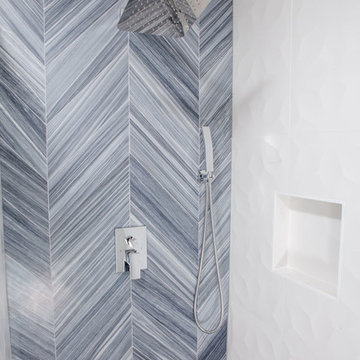
These wonderful clients returned to us for their newest home remodel adventure. Their newly purchased custom built 1970s modern ranch sits in one of the loveliest neighborhoods south of the city but the current conditions of the home were out-dated and not so lovely. Upon entering the front door through the court you were greeted abruptly by a very boring staircase and an excessive number of doors. Just to the left of the double door entry was a large slider and on your right once inside the home was a soldier line up of doors. This made for an uneasy and uninviting entry that guests would quickly forget and our clients would often avoid. We also had our hands full in the kitchen. The existing space included many elements that felt out of place in a modern ranch including a rustic mountain scene backsplash, cherry cabinets with raised panel and detailed profile, and an island so massive you couldn’t pass a drink across the stone. Our design sought to address the functional pain points of the home and transform the overall aesthetic into something that felt like home for our clients.
For the entry, we re-worked the front door configuration by switching from the double door to a large single door with side lights. The sliding door next to the main entry door was replaced with a large window to eliminate entry door confusion. In our re-work of the entry staircase, guesta are now greeted into the foyer which features the Coral Pendant by David Trubridge. Guests are drawn into the home by stunning views of the front range via the large floor-to-ceiling glass wall in the living room. To the left, the staircases leading down to the basement and up to the master bedroom received a massive aesthetic upgrade. The rebuilt 2nd-floor staircase has a center spine with wood rise and run appearing to float upwards towards the master suite. A slatted wall of wood separates the two staircases which brings more light into the basement stairwell. Black metal railings add a stunning contrast to the light wood.
Other fabulous upgrades to this home included new wide plank flooring throughout the home, which offers both modernity and warmth. The once too-large kitchen island was downsized to create a functional focal point that is still accessible and intimate. The old dark and heavy kitchen cabinetry was replaced with sleek white cabinets, brightening up the space and elevating the aesthetic of the entire room. The kitchen countertops are marble look quartz with dramatic veining that offers an artistic feature behind the range and across all horizontal surfaces in the kitchen. As a final touch, cascading island pendants were installed which emphasize the gorgeous ceiling vault and provide warm feature lighting over the central point of the kitchen.
This transformation reintroduces light and simplicity to this gorgeous home, and we are so happy that our clients can reap the benefits of this elegant and functional design for years to come.

郊外の山間部にある和風の住宅
Idee per un piccolo bagno di servizio etnico con ante a filo, ante in legno chiaro, WC monopezzo, pareti beige, parquet chiaro, lavabo sottopiano, top in granito, pavimento beige e top nero
Idee per un piccolo bagno di servizio etnico con ante a filo, ante in legno chiaro, WC monopezzo, pareti beige, parquet chiaro, lavabo sottopiano, top in granito, pavimento beige e top nero

This home in West Bellevue underwent a dramatic transformation from a dated traditional design to better-than-new modern. The floor plan and flow of the home were completely updated, so that the owners could enjoy a bright, open and inviting layout. The inspiration for this home design was contrasting tones with warm wood elements and complementing metal accents giving the unique Pacific Northwest chic vibe that the clients were dreaming of.
Bagni di Servizio con ante in legno chiaro e WC monopezzo - Foto e idee per arredare
6