Bagni di Servizio con ante in legno chiaro e top bianco - Foto e idee per arredare
Filtra anche per:
Budget
Ordina per:Popolari oggi
161 - 180 di 677 foto
1 di 3

Glass subway tiles create a decorative border for the vanity mirror and emphasize the high ceilings.
Trever Glenn Photography
Ispirazione per un bagno di servizio design di medie dimensioni con nessun'anta, ante in legno chiaro, piastrelle marroni, piastrelle di vetro, pareti beige, parquet scuro, lavabo a bacinella, top in quarzite, pavimento marrone e top bianco
Ispirazione per un bagno di servizio design di medie dimensioni con nessun'anta, ante in legno chiaro, piastrelle marroni, piastrelle di vetro, pareti beige, parquet scuro, lavabo a bacinella, top in quarzite, pavimento marrone e top bianco
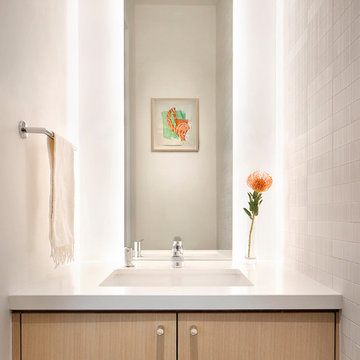
Immagine di un bagno di servizio scandinavo con ante lisce, ante in legno chiaro, pareti bianche, lavabo sottopiano, pavimento beige e top bianco

Ванная комната оформлена в сочетаниях белого и дерева. Оригинальные светильники, дерево и мрамор.
The bathroom is decorated in combinations of white and wood. Original lamps, wood and marble.
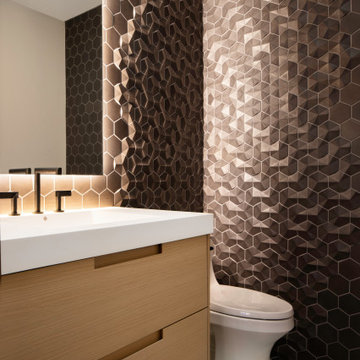
Immagine di un piccolo bagno di servizio moderno con ante lisce, ante in legno chiaro, piastrelle nere, piastrelle a mosaico, pavimento in gres porcellanato, lavabo integrato, top in superficie solida, top bianco e mobile bagno sospeso
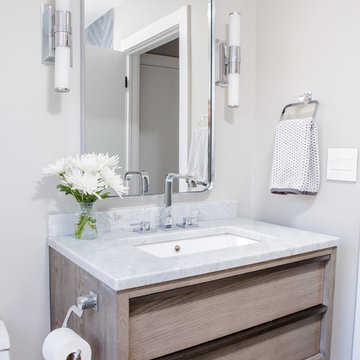
These wonderful clients returned to us for their newest home remodel adventure. Their newly purchased custom built 1970s modern ranch sits in one of the loveliest neighborhoods south of the city but the current conditions of the home were out-dated and not so lovely. Upon entering the front door through the court you were greeted abruptly by a very boring staircase and an excessive number of doors. Just to the left of the double door entry was a large slider and on your right once inside the home was a soldier line up of doors. This made for an uneasy and uninviting entry that guests would quickly forget and our clients would often avoid. We also had our hands full in the kitchen. The existing space included many elements that felt out of place in a modern ranch including a rustic mountain scene backsplash, cherry cabinets with raised panel and detailed profile, and an island so massive you couldn’t pass a drink across the stone. Our design sought to address the functional pain points of the home and transform the overall aesthetic into something that felt like home for our clients.
For the entry, we re-worked the front door configuration by switching from the double door to a large single door with side lights. The sliding door next to the main entry door was replaced with a large window to eliminate entry door confusion. In our re-work of the entry staircase, guesta are now greeted into the foyer which features the Coral Pendant by David Trubridge. Guests are drawn into the home by stunning views of the front range via the large floor-to-ceiling glass wall in the living room. To the left, the staircases leading down to the basement and up to the master bedroom received a massive aesthetic upgrade. The rebuilt 2nd-floor staircase has a center spine with wood rise and run appearing to float upwards towards the master suite. A slatted wall of wood separates the two staircases which brings more light into the basement stairwell. Black metal railings add a stunning contrast to the light wood.
Other fabulous upgrades to this home included new wide plank flooring throughout the home, which offers both modernity and warmth. The once too-large kitchen island was downsized to create a functional focal point that is still accessible and intimate. The old dark and heavy kitchen cabinetry was replaced with sleek white cabinets, brightening up the space and elevating the aesthetic of the entire room. The kitchen countertops are marble look quartz with dramatic veining that offers an artistic feature behind the range and across all horizontal surfaces in the kitchen. As a final touch, cascading island pendants were installed which emphasize the gorgeous ceiling vault and provide warm feature lighting over the central point of the kitchen.
This transformation reintroduces light and simplicity to this gorgeous home, and we are so happy that our clients can reap the benefits of this elegant and functional design for years to come.
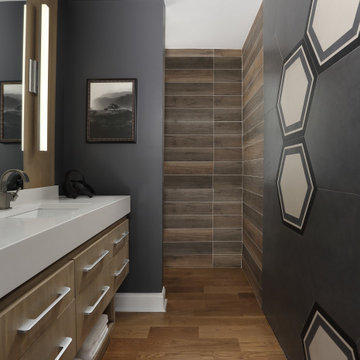
Esempio di un bagno di servizio moderno di medie dimensioni con ante lisce, ante in legno chiaro, WC monopezzo, piastrelle grigie, piastrelle in gres porcellanato, pareti grigie, pavimento in legno massello medio, lavabo da incasso, top in quarzo composito e top bianco
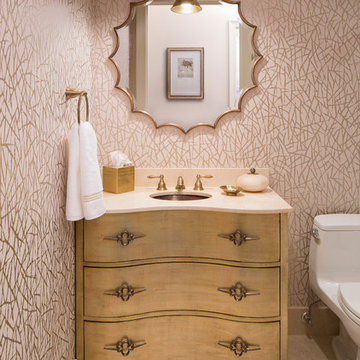
JACOB HAND PHOTOGRAPHY
Immagine di un bagno di servizio tradizionale di medie dimensioni con consolle stile comò, lavabo sottopiano, ante in legno chiaro, pareti multicolore e top bianco
Immagine di un bagno di servizio tradizionale di medie dimensioni con consolle stile comò, lavabo sottopiano, ante in legno chiaro, pareti multicolore e top bianco
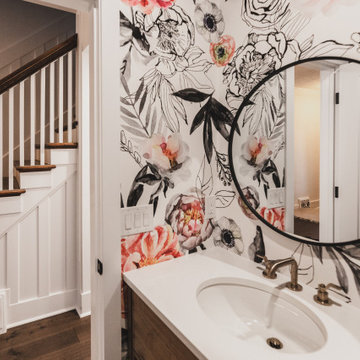
Esempio di un piccolo bagno di servizio moderno con ante lisce, ante in legno chiaro, WC a due pezzi, pareti bianche, pavimento in legno massello medio, lavabo da incasso, top in quarzo composito, pavimento marrone, top bianco, mobile bagno sospeso e carta da parati
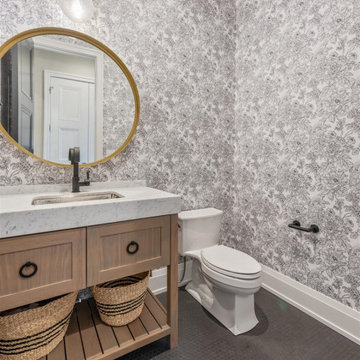
Powder Room
Foto di un bagno di servizio tradizionale di medie dimensioni con consolle stile comò, ante in legno chiaro, WC a due pezzi, pareti bianche, pavimento con piastrelle in ceramica, lavabo sottopiano, top in marmo, pavimento grigio, top bianco, mobile bagno incassato e carta da parati
Foto di un bagno di servizio tradizionale di medie dimensioni con consolle stile comò, ante in legno chiaro, WC a due pezzi, pareti bianche, pavimento con piastrelle in ceramica, lavabo sottopiano, top in marmo, pavimento grigio, top bianco, mobile bagno incassato e carta da parati
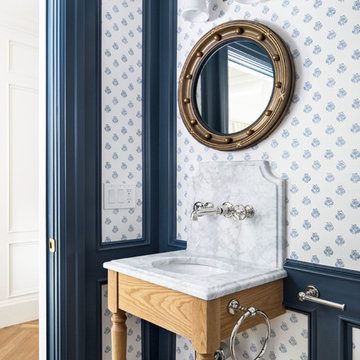
Idee per un bagno di servizio tradizionale con ante in legno chiaro, pareti blu, parquet chiaro, lavabo a consolle, pavimento marrone e top bianco
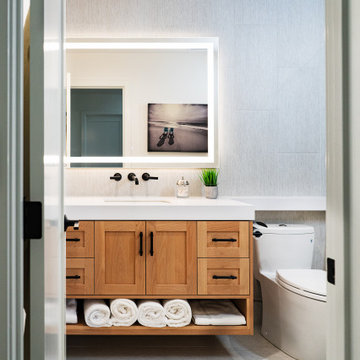
Fully remodeled dark and awkward powder room- remade into a bright airy wet room/powder room ready to receive guests from the beach or from entertaining.
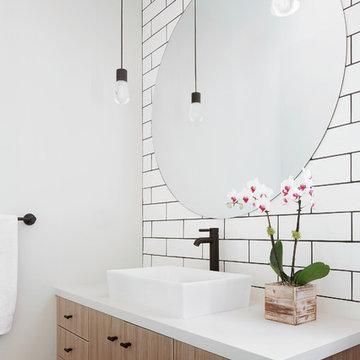
Esempio di un bagno di servizio stile marinaro con ante lisce, ante in legno chiaro, piastrelle bianche, piastrelle diamantate, pareti bianche, lavabo a bacinella e top bianco
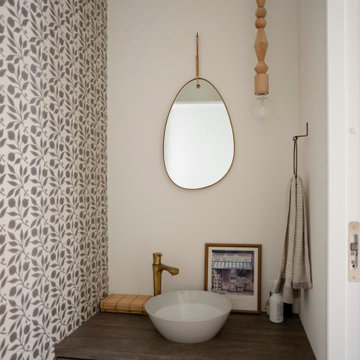
Idee per un piccolo bagno di servizio rustico con nessun'anta, ante in legno chiaro, top in legno, top bianco e mobile bagno sospeso
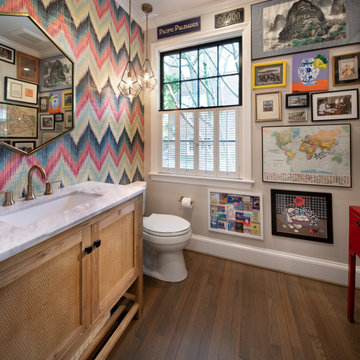
The whimsical powder room is decorated with the clients’ collectibles. The room is accessed through the butler’s pantry between a pantry and the new kitchen.

Continuing the relaxed beach theme through from the open plan kitchen, dining and living this powder room is light, airy and packed full of texture. The wall hung ribbed vanity, white textured tile and venetian plaster walls ooze tactility. A touch of warmth is brought into the space with the addition of the natural wicker wall sconces and reclaimed timber shelves which provide both storage and an ideal display area.
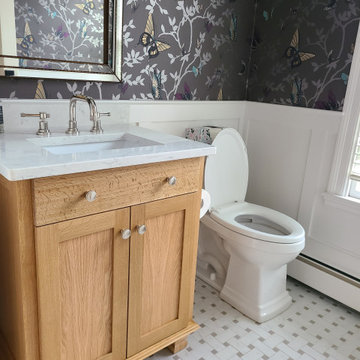
Modern and elegant was what this busy family with four kids was looking for in this powder room renovation. The natural light picks up the opulence in the wallpaper, mirror and fixtures. Wainscoting complements the simple lines while being easy to clean. We custom-made the vanity with beautiful wood grain and a durable carrara marble top. The beveled mirror throws light and the fixture adds soft warm light.

開放的に窓を開けて過ごすリビングがほしい。
広いバルコニーから花火大会をみたい。
ワンフロアで完結できる家事動線がほしい。
お風呂に入りながら景色みれたらいいな。
オークとタモをつかってナチュラルな雰囲気に。
家族みんなでいっぱい考え、たったひとつ間取りにたどり着いた。
光と風を取り入れ、快適に暮らせるようなつくりを。
そんな理想を取り入れた建築計画を一緒に考えました。
そして、家族の想いがまたひとつカタチになりました。
家族構成:30代夫婦+子供1人
施工面積: 109.30㎡(33.06坪)
竣工:2022年8月

Powder Bathroom
Ispirazione per un bagno di servizio moderno di medie dimensioni con ante lisce, ante in legno chiaro, piastrelle bianche, piastrelle in ceramica, pareti bianche, pavimento con piastrelle in ceramica, lavabo integrato, top in quarzo composito, pavimento grigio, top bianco e mobile bagno freestanding
Ispirazione per un bagno di servizio moderno di medie dimensioni con ante lisce, ante in legno chiaro, piastrelle bianche, piastrelle in ceramica, pareti bianche, pavimento con piastrelle in ceramica, lavabo integrato, top in quarzo composito, pavimento grigio, top bianco e mobile bagno freestanding
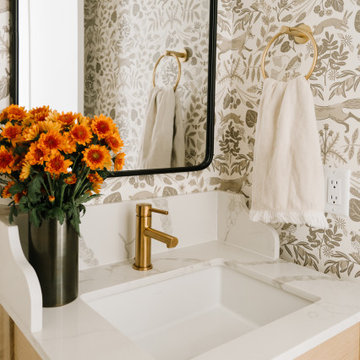
Esempio di un piccolo bagno di servizio tradizionale con consolle stile comò, ante in legno chiaro, pavimento in mattoni, top in quarzo composito, top bianco, mobile bagno sospeso, carta da parati, WC a due pezzi e lavabo sottopiano
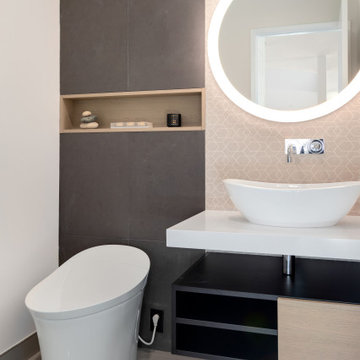
Immagine di un bagno di servizio design di medie dimensioni con ante lisce, ante in legno chiaro, WC monopezzo, piastrelle in gres porcellanato, pareti beige, pavimento in gres porcellanato, lavabo a bacinella, top in quarzo composito, pavimento grigio e top bianco
Bagni di Servizio con ante in legno chiaro e top bianco - Foto e idee per arredare
9