Bagni di Servizio con ante in legno chiaro e piastrelle bianche - Foto e idee per arredare
Filtra anche per:
Budget
Ordina per:Popolari oggi
1 - 20 di 312 foto
1 di 3

Powder Bath designed with Walker Zanger Mosaic Stone Tile floor, Custom Built Cabinetry, custom painted walls by Carrie Rodie and Jamey James of the Finishing Tile. Tile installed by Ronnie Burgess of the Finishing Tile.
Photography: Mary Ann Elston

Continuing the relaxed beach theme through from the open plan kitchen, dining and living this powder room is light, airy and packed full of texture. The wall hung ribbed vanity, white textured tile and venetian plaster walls ooze tactility. A touch of warmth is brought into the space with the addition of the natural wicker wall sconces and reclaimed timber shelves which provide both storage and an ideal display area.

Ispirazione per un bagno di servizio chic con ante in legno chiaro, WC a due pezzi, pareti bianche, lavabo a bacinella, top in legno, pavimento marrone, piastrelle bianche, piastrelle in ceramica e nessun'anta
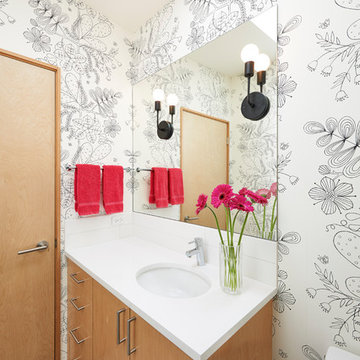
Idee per un bagno di servizio minimalista di medie dimensioni con ante lisce, ante in legno chiaro, piastrelle bianche, pareti bianche, lavabo integrato, pavimento grigio e top bianco
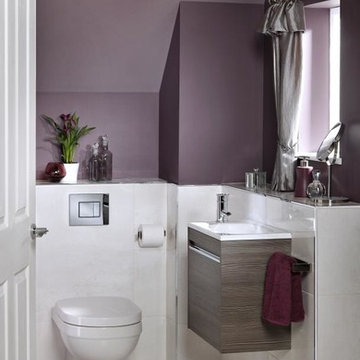
Immagine di un piccolo bagno di servizio design con ante lisce, ante in legno chiaro, WC sospeso, piastrelle bianche, pareti viola, pavimento in gres porcellanato, lavabo sospeso e pavimento bianco

Immagine di un piccolo bagno di servizio design con ante con riquadro incassato, ante in legno chiaro, WC monopezzo, piastrelle bianche, piastrelle in ceramica, pavimento con piastrelle in ceramica, lavabo sottopiano, top in quarzo composito, pavimento bianco, top bianco e mobile bagno sospeso

What used to be a very plain powder room was transformed into light and bright pool / powder room. The redesign involved squaring off the wall to incorporate an unusual herringbone barn door, ship lap walls, and new vanity.
We also opened up a new entry door from the poolside and a place for the family to hang towels. Hayley, the cat also got her own private bathroom with the addition of a built-in litter box compartment.
The patterned concrete tiles throughout this area added just the right amount of charm.

Floating Rift Sawn White Oak Vanity
Immagine di un bagno di servizio industriale con nessun'anta, ante in legno chiaro, WC monopezzo, piastrelle bianche, pareti grigie, pavimento in cemento, lavabo a bacinella, top in legno, top marrone e pavimento grigio
Immagine di un bagno di servizio industriale con nessun'anta, ante in legno chiaro, WC monopezzo, piastrelle bianche, pareti grigie, pavimento in cemento, lavabo a bacinella, top in legno, top marrone e pavimento grigio

The elegant powder bath walls are wrapped in Phillip Jeffries glam grasscloth, a soft shimmery white background with a natural grass face. The vanity is a local driftwood log picked off the beach and cut to size, the mirror is teak, the golden wall sconces are mounted on the mirror and compliment the wall mounted golden Kohler faucet. The white porcelain vessel sink is Kohler as well. The trim throughout the house is textured and painted white.

Immagine di un piccolo bagno di servizio minimalista con consolle stile comò, ante in legno chiaro, WC a due pezzi, piastrelle bianche, piastrelle diamantate, pareti bianche, pavimento in legno massello medio, lavabo da incasso, top in legno, pavimento beige, top beige, mobile bagno incassato e soffitto in legno

「ニューヨークのアパート」洗面所
Idee per un bagno di servizio design di medie dimensioni con nessun'anta, ante in legno chiaro, WC monopezzo, piastrelle bianche, piastrelle diamantate, pareti bianche, pavimento in legno massello medio, lavabo a bacinella, top in legno, pavimento marrone e top beige
Idee per un bagno di servizio design di medie dimensioni con nessun'anta, ante in legno chiaro, WC monopezzo, piastrelle bianche, piastrelle diamantate, pareti bianche, pavimento in legno massello medio, lavabo a bacinella, top in legno, pavimento marrone e top beige

This Lafayette, California, modern farmhouse is all about laid-back luxury. Designed for warmth and comfort, the home invites a sense of ease, transforming it into a welcoming haven for family gatherings and events.
This powder room is adorned with artful tiles, a neutral palette, and a sleek vanity. The expansive mirror and strategic lighting create an open and inviting ambience.
Project by Douglah Designs. Their Lafayette-based design-build studio serves San Francisco's East Bay areas, including Orinda, Moraga, Walnut Creek, Danville, Alamo Oaks, Diablo, Dublin, Pleasanton, Berkeley, Oakland, and Piedmont.
For more about Douglah Designs, click here: http://douglahdesigns.com/
To learn more about this project, see here:
https://douglahdesigns.com/featured-portfolio/lafayette-modern-farmhouse-rebuild/
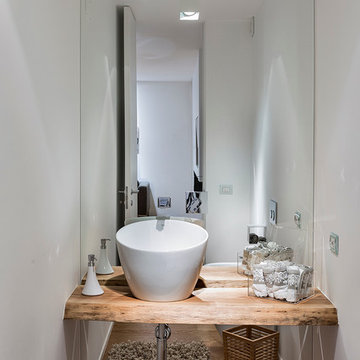
Antonio e Roberto Tartaglione
Idee per un bagno di servizio design di medie dimensioni con ante in legno chiaro, WC a due pezzi, piastrelle bianche, piastrelle a specchio, pareti bianche, parquet chiaro, lavabo a bacinella, top in legno e top marrone
Idee per un bagno di servizio design di medie dimensioni con ante in legno chiaro, WC a due pezzi, piastrelle bianche, piastrelle a specchio, pareti bianche, parquet chiaro, lavabo a bacinella, top in legno e top marrone

Immagine di un grande bagno di servizio minimal con ante lisce, ante in legno chiaro, piastrelle bianche, piastrelle di marmo, pareti bianche, pavimento in marmo, lavabo a bacinella, top in legno, pavimento bianco e top beige

Summary of Scope: gut renovation/reconfiguration of kitchen, coffee bar, mudroom, powder room, 2 kids baths, guest bath, master bath and dressing room, kids study and playroom, study/office, laundry room, restoration of windows, adding wallpapers and window treatments
Background/description: The house was built in 1908, my clients are only the 3rd owners of the house. The prior owner lived there from 1940s until she died at age of 98! The old home had loads of character and charm but was in pretty bad condition and desperately needed updates. The clients purchased the home a few years ago and did some work before they moved in (roof, HVAC, electrical) but decided to live in the house for a 6 months or so before embarking on the next renovation phase. I had worked with the clients previously on the wife's office space and a few projects in a previous home including the nursery design for their first child so they reached out when they were ready to start thinking about the interior renovations. The goal was to respect and enhance the historic architecture of the home but make the spaces more functional for this couple with two small kids. Clients were open to color and some more bold/unexpected design choices. The design style is updated traditional with some eclectic elements. An early design decision was to incorporate a dark colored french range which would be the focal point of the kitchen and to do dark high gloss lacquered cabinets in the adjacent coffee bar, and we ultimately went with dark green.
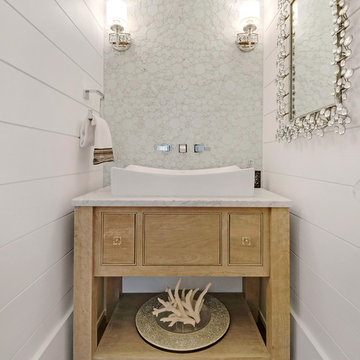
Emerald Coast Real Estate Photography
Esempio di un bagno di servizio stile marino con lavabo a bacinella, consolle stile comò, piastrelle bianche, pareti bianche, parquet scuro e ante in legno chiaro
Esempio di un bagno di servizio stile marino con lavabo a bacinella, consolle stile comò, piastrelle bianche, pareti bianche, parquet scuro e ante in legno chiaro

Modern Bathroom
Esempio di un bagno di servizio moderno di medie dimensioni con ante lisce, ante in legno chiaro, piastrelle bianche, piastrelle in ceramica, pareti bianche, pavimento con piastrelle in ceramica, lavabo integrato, top in quarzo composito, pavimento grigio, top bianco e mobile bagno freestanding
Esempio di un bagno di servizio moderno di medie dimensioni con ante lisce, ante in legno chiaro, piastrelle bianche, piastrelle in ceramica, pareti bianche, pavimento con piastrelle in ceramica, lavabo integrato, top in quarzo composito, pavimento grigio, top bianco e mobile bagno freestanding

Siguiendo con la línea escogemos tonos beis y grifos en blanco que crean una sensación de calma.
Introduciendo un mueble hecho a medida que esconde la lavadora secadora y se convierte en dos grandes cajones para almacenar.
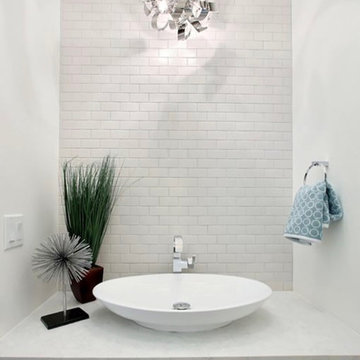
This was a brand new construction in a really beautiful Denver neighborhood. My client wanted a modern style across the board keeping functionality and costs in mind at all times. Beautiful Scandinavian white oak hardwood floors were used throughout the house.
I designed this two-tone kitchen to bring a lot of personality to the space while keeping it simple combining white countertops and black light fixtures.
Project designed by Denver, Colorado interior designer Margarita Bravo. She serves Denver as well as surrounding areas such as Cherry Hills Village, Englewood, Greenwood Village, and Bow Mar.
For more about MARGARITA BRAVO, click here: https://www.margaritabravo.com/
To learn more about this project, click here: https://www.margaritabravo.com/portfolio/bonnie-brae/
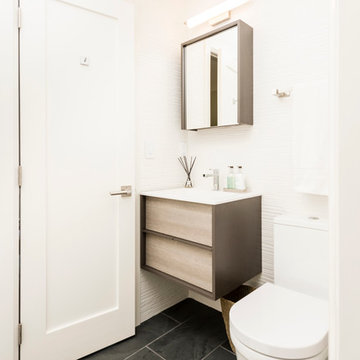
Idee per un bagno di servizio contemporaneo di medie dimensioni con ante in legno chiaro, WC monopezzo, piastrelle bianche, pareti bianche, pavimento con piastrelle in ceramica, lavabo da incasso, top in superficie solida, pavimento nero, ante lisce, piastrelle in pietra e top bianco
Bagni di Servizio con ante in legno chiaro e piastrelle bianche - Foto e idee per arredare
1