Bagni di Servizio con ante in legno chiaro e pareti bianche - Foto e idee per arredare
Filtra anche per:
Budget
Ordina per:Popolari oggi
101 - 120 di 743 foto
1 di 3
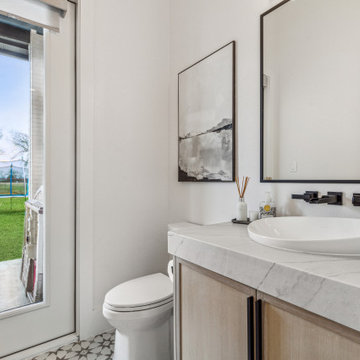
The powder room features a floating white oak cabinet with mitered quartzite countertop and a unique Kohler vessel sink. There is also direct access to the back yard and future pool
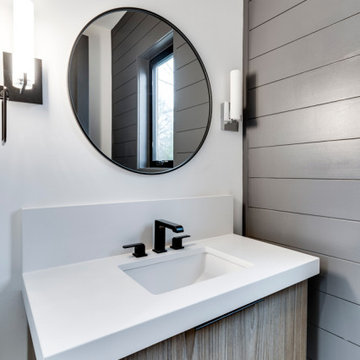
Our Virginia studio gave this modern new-build home a simple, luxe look complemented with a white palette and dark accents:
---
Project designed by Pasadena interior design studio Amy Peltier Interior Design & Home. They serve Pasadena, Bradbury, South Pasadena, San Marino, La Canada Flintridge, Altadena, Monrovia, Sierra Madre, Los Angeles, as well as surrounding areas.
For more about Amy Peltier Interior Design & Home, click here: https://peltierinteriors.com/
To learn more about this project, click here:
https://peltierinteriors.com/portfolio/modern-luxury-home-virginia/
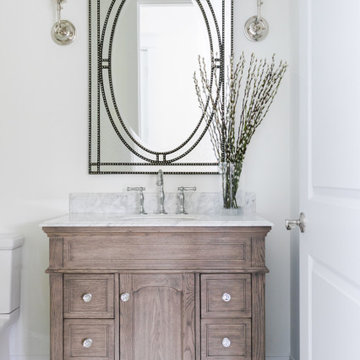
Idee per un bagno di servizio costiero di medie dimensioni con ante con riquadro incassato, ante in legno chiaro, WC monopezzo, pareti bianche, pavimento in gres porcellanato, lavabo sottopiano, pavimento grigio, top grigio e mobile bagno incassato

Beautiful touches to add to your home’s powder room! Although small, these rooms are great for getting creative. We introduced modern vessel sinks, floating vanities, and textured wallpaper for an upscale flair to these powder rooms.
Project designed by Denver, Colorado interior designer Margarita Bravo. She serves Denver as well as surrounding areas such as Cherry Hills Village, Englewood, Greenwood Village, and Bow Mar.
For more about MARGARITA BRAVO, click here: https://www.margaritabravo.com/
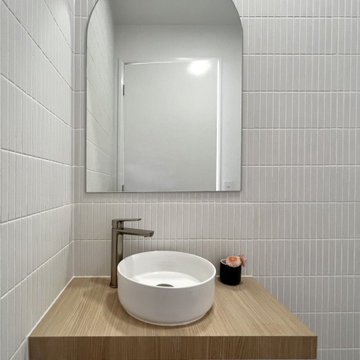
This powder room with custom floating vanity is an absolute delight! The vertically stacked KitKat tiles add a fabulous textural element in the stylish space.
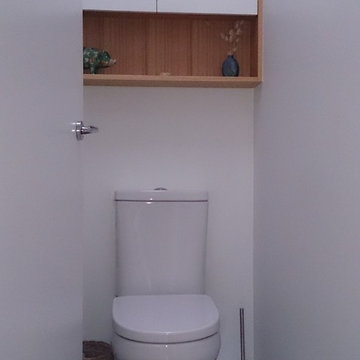
A generous sized family bathroom was modernised to include a large walk-in shower and deep luxurious bath. Timber was used extensively throughout with veneer door to the 'medicine' cabinet, chunky timber shelf and feature panelling on the white vanity cabinet. Small, white tiles with grey grout were used sparingly to the walls with a matching grey floor tile. The toilet was moved forward from what is now the shower space and a shallow storage cabinet with feature timber shelf installed above the cistern.
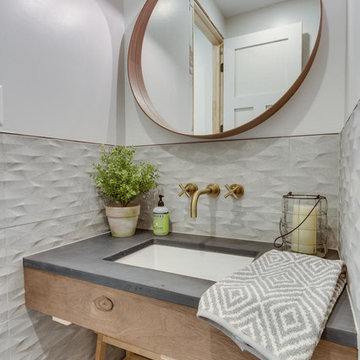
The Powder Room welcomes more modern features, such as the wall and floor tile, and cement/wood aesthetic on the vanity. A brass colored wall-mounted faucet and other gold-toned accessories add warmth to the otherwise gray restroom.
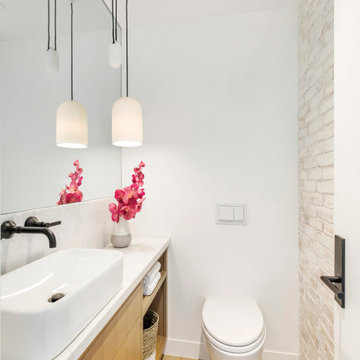
Idee per un bagno di servizio design di medie dimensioni con ante lisce, ante in legno chiaro, WC sospeso, piastrelle bianche, piastrelle di marmo, pareti bianche, parquet chiaro, lavabo a bacinella, top in marmo, pavimento marrone, top bianco, mobile bagno incassato e pareti in mattoni

Guest powder room with LED rim lighting and dark stone accents with additional lighting under the floating vanity.
Foto di un bagno di servizio minimalista di medie dimensioni con ante lisce, ante in legno chiaro, WC sospeso, piastrelle nere, piastrelle di marmo, pareti bianche, pavimento in pietra calcarea, lavabo sottopiano, top in marmo, pavimento bianco, top nero e mobile bagno sospeso
Foto di un bagno di servizio minimalista di medie dimensioni con ante lisce, ante in legno chiaro, WC sospeso, piastrelle nere, piastrelle di marmo, pareti bianche, pavimento in pietra calcarea, lavabo sottopiano, top in marmo, pavimento bianco, top nero e mobile bagno sospeso

写真:新澤一平
Foto di un bagno di servizio nordico con ante in legno chiaro, pareti bianche, parquet chiaro, lavabo da incasso, top in legno e pavimento marrone
Foto di un bagno di servizio nordico con ante in legno chiaro, pareti bianche, parquet chiaro, lavabo da incasso, top in legno e pavimento marrone
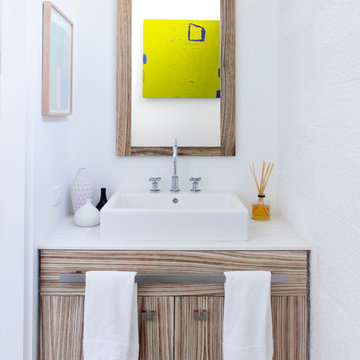
This 7,000 square foot space located is a modern weekend getaway for a modern family of four. The owners were looking for a designer who could fuse their love of art and elegant furnishings with the practicality that would fit their lifestyle. They owned the land and wanted to build their new home from the ground up. Betty Wasserman Art & Interiors, Ltd. was a natural fit to make their vision a reality.
Upon entering the house, you are immediately drawn to the clean, contemporary space that greets your eye. A curtain wall of glass with sliding doors, along the back of the house, allows everyone to enjoy the harbor views and a calming connection to the outdoors from any vantage point, simultaneously allowing watchful parents to keep an eye on the children in the pool while relaxing indoors. Here, as in all her projects, Betty focused on the interaction between pattern and texture, industrial and organic.
Project completed by New York interior design firm Betty Wasserman Art & Interiors, which serves New York City, as well as across the tri-state area and in The Hamptons.
For more about Betty Wasserman, click here: https://www.bettywasserman.com/
To learn more about this project, click here: https://www.bettywasserman.com/spaces/sag-harbor-hideaway/

Sink and cabinet- no mirror yet.
Photos by Sundeep Grewal
Foto di un piccolo bagno di servizio contemporaneo con ante in legno chiaro, piastrelle verdi, piastrelle in ceramica, parquet chiaro, pareti bianche, ante lisce, lavabo a bacinella e pavimento marrone
Foto di un piccolo bagno di servizio contemporaneo con ante in legno chiaro, piastrelle verdi, piastrelle in ceramica, parquet chiaro, pareti bianche, ante lisce, lavabo a bacinella e pavimento marrone
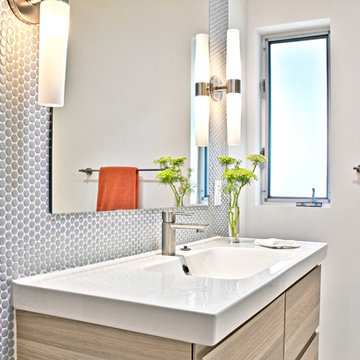
Idee per un piccolo bagno di servizio minimalista con lavabo integrato, ante lisce, ante in legno chiaro, piastrelle a mosaico, pareti bianche e piastrelle grigie
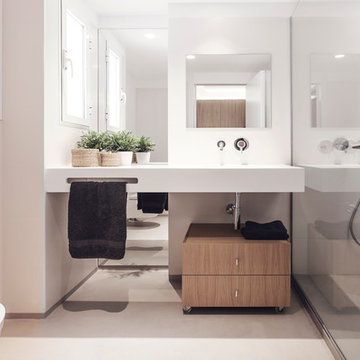
Idee per un bagno di servizio contemporaneo di medie dimensioni con lavabo rettangolare, ante lisce, ante in legno chiaro, WC monopezzo e pareti bianche

Modern powder room, with travertine slabs and wooden panels in the walls.
Idee per un piccolo bagno di servizio con ante lisce, ante in legno chiaro, WC monopezzo, piastrelle marroni, piastrelle in travertino, pareti bianche, pavimento in travertino, lavabo a bacinella, top in travertino, pavimento marrone, top marrone e mobile bagno sospeso
Idee per un piccolo bagno di servizio con ante lisce, ante in legno chiaro, WC monopezzo, piastrelle marroni, piastrelle in travertino, pareti bianche, pavimento in travertino, lavabo a bacinella, top in travertino, pavimento marrone, top marrone e mobile bagno sospeso
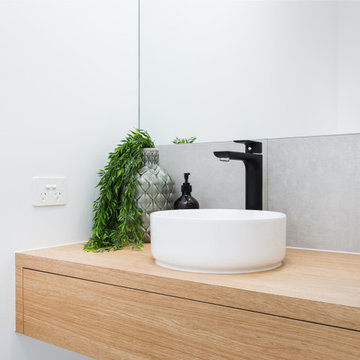
Above counter basin, black tapware & floating timber vanity cabinet combine beautifully in this powder room.
Foto di un bagno di servizio minimalista di medie dimensioni con ante in legno chiaro, piastrelle grigie, piastrelle in ceramica, pareti bianche, pavimento in cementine, lavabo a bacinella, top in legno, pavimento grigio, top grigio e mobile bagno sospeso
Foto di un bagno di servizio minimalista di medie dimensioni con ante in legno chiaro, piastrelle grigie, piastrelle in ceramica, pareti bianche, pavimento in cementine, lavabo a bacinella, top in legno, pavimento grigio, top grigio e mobile bagno sospeso
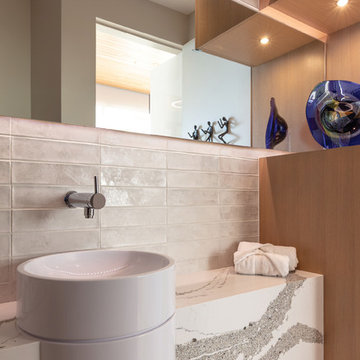
arch.photos
Esempio di un bagno di servizio design di medie dimensioni con ante lisce, ante in legno chiaro, piastrelle bianche, piastrelle in ceramica, pareti bianche, pavimento in cemento, lavabo a colonna, top in quarzo composito, pavimento bianco e top bianco
Esempio di un bagno di servizio design di medie dimensioni con ante lisce, ante in legno chiaro, piastrelle bianche, piastrelle in ceramica, pareti bianche, pavimento in cemento, lavabo a colonna, top in quarzo composito, pavimento bianco e top bianco
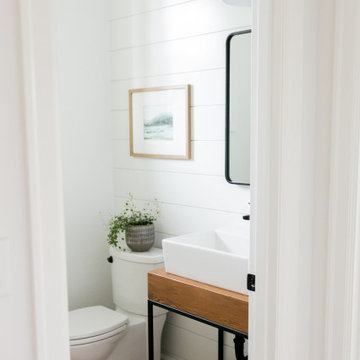
Esempio di un bagno di servizio country di medie dimensioni con nessun'anta, ante in legno chiaro, WC a due pezzi, pareti bianche, parquet chiaro, lavabo a bacinella, top in legno, pavimento marrone e top marrone

After the second fallout of the Delta Variant amidst the COVID-19 Pandemic in mid 2021, our team working from home, and our client in quarantine, SDA Architects conceived Japandi Home.
The initial brief for the renovation of this pool house was for its interior to have an "immediate sense of serenity" that roused the feeling of being peaceful. Influenced by loneliness and angst during quarantine, SDA Architects explored themes of escapism and empathy which led to a “Japandi” style concept design – the nexus between “Scandinavian functionality” and “Japanese rustic minimalism” to invoke feelings of “art, nature and simplicity.” This merging of styles forms the perfect amalgamation of both function and form, centred on clean lines, bright spaces and light colours.
Grounded by its emotional weight, poetic lyricism, and relaxed atmosphere; Japandi Home aesthetics focus on simplicity, natural elements, and comfort; minimalism that is both aesthetically pleasing yet highly functional.
Japandi Home places special emphasis on sustainability through use of raw furnishings and a rejection of the one-time-use culture we have embraced for numerous decades. A plethora of natural materials, muted colours, clean lines and minimal, yet-well-curated furnishings have been employed to showcase beautiful craftsmanship – quality handmade pieces over quantitative throwaway items.
A neutral colour palette compliments the soft and hard furnishings within, allowing the timeless pieces to breath and speak for themselves. These calming, tranquil and peaceful colours have been chosen so when accent colours are incorporated, they are done so in a meaningful yet subtle way. Japandi home isn’t sparse – it’s intentional.
The integrated storage throughout – from the kitchen, to dining buffet, linen cupboard, window seat, entertainment unit, bed ensemble and walk-in wardrobe are key to reducing clutter and maintaining the zen-like sense of calm created by these clean lines and open spaces.
The Scandinavian concept of “hygge” refers to the idea that ones home is your cosy sanctuary. Similarly, this ideology has been fused with the Japanese notion of “wabi-sabi”; the idea that there is beauty in imperfection. Hence, the marriage of these design styles is both founded on minimalism and comfort; easy-going yet sophisticated. Conversely, whilst Japanese styles can be considered “sleek” and Scandinavian, “rustic”, the richness of the Japanese neutral colour palette aids in preventing the stark, crisp palette of Scandinavian styles from feeling cold and clinical.
Japandi Home’s introspective essence can ultimately be considered quite timely for the pandemic and was the quintessential lockdown project our team needed.
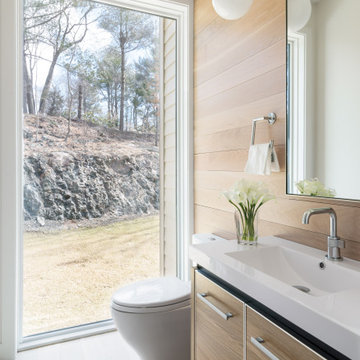
Foto di un bagno di servizio contemporaneo con ante lisce, ante in legno chiaro, pareti bianche, parquet chiaro, lavabo integrato, pavimento beige, top bianco, mobile bagno freestanding e pareti in legno
Bagni di Servizio con ante in legno chiaro e pareti bianche - Foto e idee per arredare
6