Bagni di Servizio con ante in legno chiaro e lavabo a consolle - Foto e idee per arredare
Filtra anche per:
Budget
Ordina per:Popolari oggi
1 - 20 di 51 foto
1 di 3
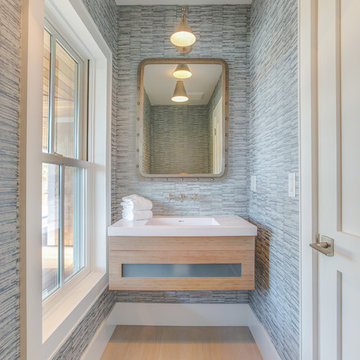
Esempio di un bagno di servizio stile marinaro con ante lisce, ante in legno chiaro, pareti grigie, parquet chiaro, lavabo a consolle, pavimento beige e top bianco
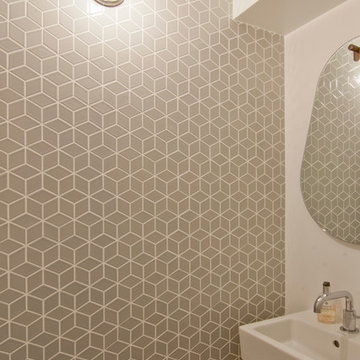
pocket door to a powder room, white oak quartersawn natural hardwood flooring, heath ceramics tile (cube mosaic), exposed bulb light, flat baseboard. pear mirror from blu dot

Cloakroom
Foto di un piccolo bagno di servizio minimalista con ante lisce, ante in legno chiaro, WC sospeso, piastrelle beige, piastrelle in ceramica, pareti beige, pavimento in laminato, lavabo a consolle, top in laminato, pavimento multicolore, top beige e mobile bagno freestanding
Foto di un piccolo bagno di servizio minimalista con ante lisce, ante in legno chiaro, WC sospeso, piastrelle beige, piastrelle in ceramica, pareti beige, pavimento in laminato, lavabo a consolle, top in laminato, pavimento multicolore, top beige e mobile bagno freestanding
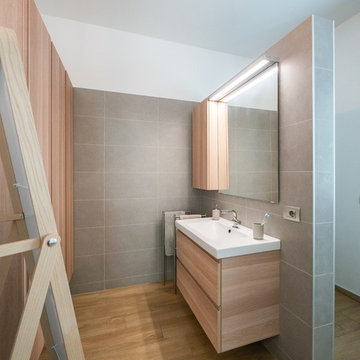
Liadesign
Idee per un grande bagno di servizio scandinavo con ante lisce, ante in legno chiaro, WC sospeso, piastrelle grigie, piastrelle in gres porcellanato, pareti bianche, pavimento in gres porcellanato, lavabo a consolle, top in legno, pavimento beige e top beige
Idee per un grande bagno di servizio scandinavo con ante lisce, ante in legno chiaro, WC sospeso, piastrelle grigie, piastrelle in gres porcellanato, pareti bianche, pavimento in gres porcellanato, lavabo a consolle, top in legno, pavimento beige e top beige
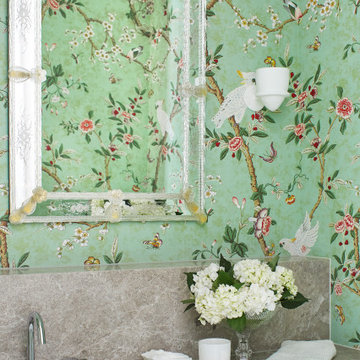
Foto di un piccolo bagno di servizio minimal con consolle stile comò, ante in legno chiaro, WC sospeso, pareti verdi, pavimento con piastrelle in ceramica, lavabo a consolle, top in marmo, pavimento beige, top grigio, mobile bagno sospeso e carta da parati
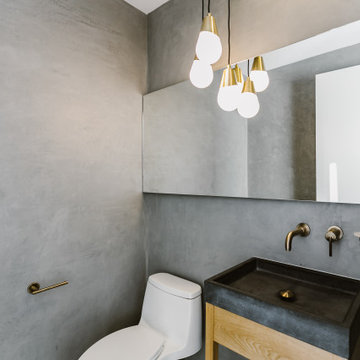
Foto di un piccolo bagno di servizio scandinavo con ante in legno chiaro, WC monopezzo, piastrelle grigie, pareti grigie, pavimento in gres porcellanato, lavabo a consolle, top in cemento, pavimento grigio e top grigio

This bright powder room is right off the mudroom. It has a light oak furniture grade console topped with white Carrera marble. The animal print wallpaper is a fun and sophisticated touch.
Sleek and contemporary, this beautiful home is located in Villanova, PA. Blue, white and gold are the palette of this transitional design. With custom touches and an emphasis on flow and an open floor plan, the renovation included the kitchen, family room, butler’s pantry, mudroom, two powder rooms and floors.
Rudloff Custom Builders has won Best of Houzz for Customer Service in 2014, 2015 2016, 2017 and 2019. We also were voted Best of Design in 2016, 2017, 2018, 2019 which only 2% of professionals receive. Rudloff Custom Builders has been featured on Houzz in their Kitchen of the Week, What to Know About Using Reclaimed Wood in the Kitchen as well as included in their Bathroom WorkBook article. We are a full service, certified remodeling company that covers all of the Philadelphia suburban area. This business, like most others, developed from a friendship of young entrepreneurs who wanted to make a difference in their clients’ lives, one household at a time. This relationship between partners is much more than a friendship. Edward and Stephen Rudloff are brothers who have renovated and built custom homes together paying close attention to detail. They are carpenters by trade and understand concept and execution. Rudloff Custom Builders will provide services for you with the highest level of professionalism, quality, detail, punctuality and craftsmanship, every step of the way along our journey together.
Specializing in residential construction allows us to connect with our clients early in the design phase to ensure that every detail is captured as you imagined. One stop shopping is essentially what you will receive with Rudloff Custom Builders from design of your project to the construction of your dreams, executed by on-site project managers and skilled craftsmen. Our concept: envision our client’s ideas and make them a reality. Our mission: CREATING LIFETIME RELATIONSHIPS BUILT ON TRUST AND INTEGRITY.
Photo Credit: Linda McManus Images
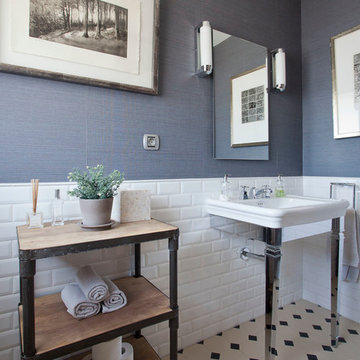
Silvia Paredes
Foto di un bagno di servizio chic di medie dimensioni con nessun'anta, pavimento con piastrelle in ceramica, lavabo a consolle, pareti blu e ante in legno chiaro
Foto di un bagno di servizio chic di medie dimensioni con nessun'anta, pavimento con piastrelle in ceramica, lavabo a consolle, pareti blu e ante in legno chiaro
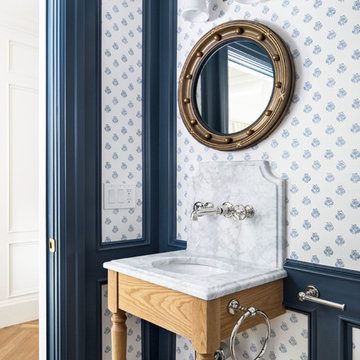
Idee per un bagno di servizio tradizionale con ante in legno chiaro, pareti blu, parquet chiaro, lavabo a consolle, pavimento marrone e top bianco
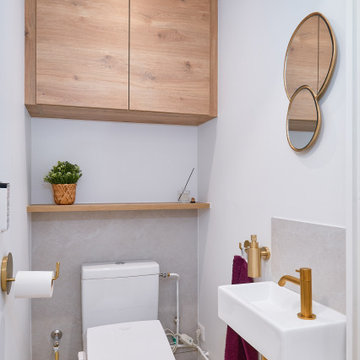
Immagine di un bagno di servizio classico di medie dimensioni con ante a filo, ante in legno chiaro, piastrelle bianche, piastrelle in ceramica, pavimento con piastrelle in ceramica, mobile bagno sospeso, WC a due pezzi, pareti beige, lavabo a consolle, pavimento beige e top bianco
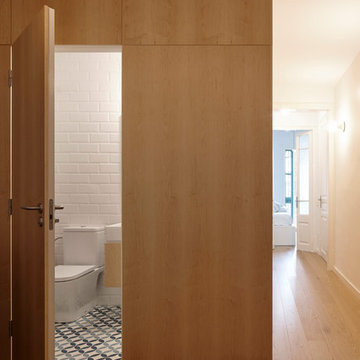
Lluís Bernat (4 photos.cat)
Immagine di un bagno di servizio mediterraneo di medie dimensioni con WC a due pezzi, piastrelle bianche, pareti bianche, pavimento con piastrelle in ceramica, pavimento blu, ante lisce, ante in legno chiaro, piastrelle diamantate e lavabo a consolle
Immagine di un bagno di servizio mediterraneo di medie dimensioni con WC a due pezzi, piastrelle bianche, pareti bianche, pavimento con piastrelle in ceramica, pavimento blu, ante lisce, ante in legno chiaro, piastrelle diamantate e lavabo a consolle
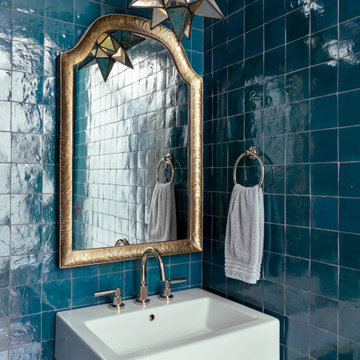
Foto di un grande bagno di servizio stile americano con ante in legno chiaro, piastrelle blu, piastrelle in terracotta, lavabo a consolle e mobile bagno freestanding
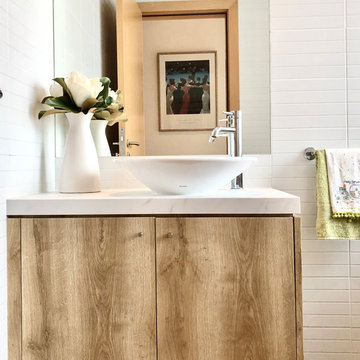
Transform a dark powder room that is identical to 100 other units. Even the smallest spaces should reflect your style.
Immagine di un piccolo bagno di servizio contemporaneo con ante lisce, ante in legno chiaro, piastrelle bianche, piastrelle in ceramica, pavimento in vinile, lavabo a consolle, top in marmo, pavimento marrone e top bianco
Immagine di un piccolo bagno di servizio contemporaneo con ante lisce, ante in legno chiaro, piastrelle bianche, piastrelle in ceramica, pavimento in vinile, lavabo a consolle, top in marmo, pavimento marrone e top bianco
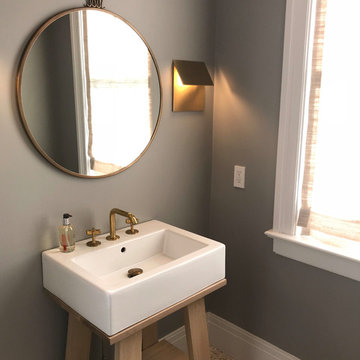
Foto di un piccolo bagno di servizio design con nessun'anta, ante in legno chiaro, pareti grigie, pavimento con piastrelle a mosaico, lavabo a consolle, top in superficie solida, pavimento beige e top bianco
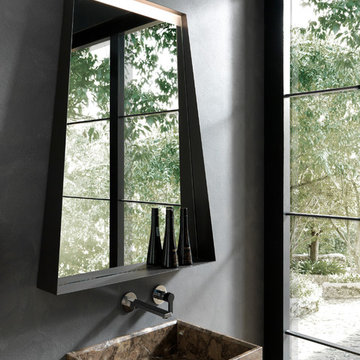
salle de bain antony, salle de bain 92, salles de bain antony, salle de bain archeda, salle de bain les hauts-de-seine, salle de bain moderne, salles de bain sur-mesure, sdb 92
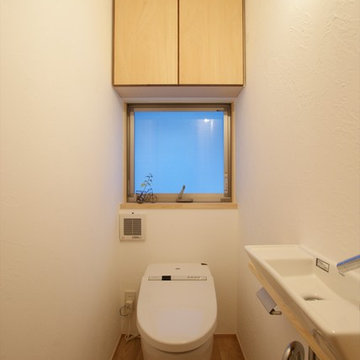
Immagine di un piccolo bagno di servizio moderno con ante lisce, ante in legno chiaro, pareti bianche, pavimento in legno massello medio, lavabo a consolle e pavimento marrone
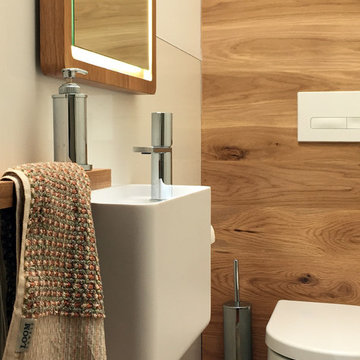
Powder Room with custom designed solid American Oak mirror with integrated LED shadow line lighting, custom made solid American Oak feature wall panel, toilet and with in-wall cistern by RogerSeller, wall hung vanity by Lavamani with Fantini faucet, custom designed solid American Oak floating shelf with hand towel handle, Indamai wall hung centrifugal toilet brush holder, RogerSeller double toilet paper holder (hidden from view)- B Yusop
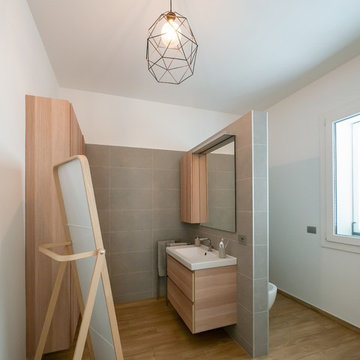
Liadesign
Foto di un grande bagno di servizio scandinavo con ante lisce, ante in legno chiaro, WC sospeso, piastrelle grigie, piastrelle in gres porcellanato, pareti bianche, pavimento in gres porcellanato, lavabo a consolle, top in legno, pavimento beige e top beige
Foto di un grande bagno di servizio scandinavo con ante lisce, ante in legno chiaro, WC sospeso, piastrelle grigie, piastrelle in gres porcellanato, pareti bianche, pavimento in gres porcellanato, lavabo a consolle, top in legno, pavimento beige e top beige
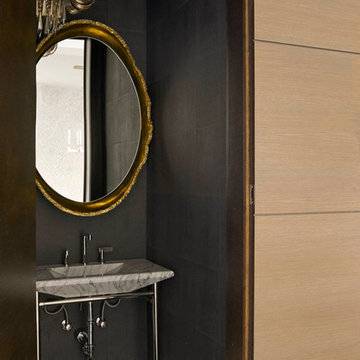
Situated on one of the most prestigious streets in the distinguished neighborhood of Highland Park, 3517 Beverly is a transitional residence built by Robert Elliott Custom Homes. Designed by notable architect David Stocker of Stocker Hoesterey Montenegro, the 3-story, 5-bedroom and 6-bathroom residence is characterized by ample living space and signature high-end finishes. An expansive driveway on the oversized lot leads to an entrance with a courtyard fountain and glass pane front doors. The first floor features two living areas — each with its own fireplace and exposed wood beams — with one adjacent to a bar area. The kitchen is a convenient and elegant entertaining space with large marble countertops, a waterfall island and dual sinks. Beautifully tiled bathrooms are found throughout the home and have soaking tubs and walk-in showers. On the second floor, light filters through oversized windows into the bedrooms and bathrooms, and on the third floor, there is additional space for a sizable game room. There is an extensive outdoor living area, accessed via sliding glass doors from the living room, that opens to a patio with cedar ceilings and a fireplace.
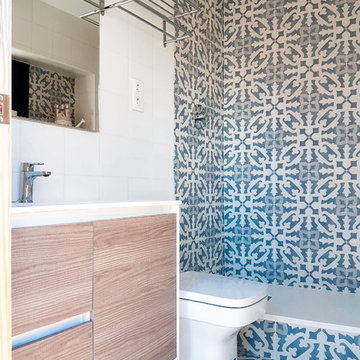
La renovación de la pieza de baño, se basó en el saneamiento de las piezas deterioradas por el paso del tiempo, incluyendo un toque de color que aporta dinamismo y limpieza al espacio de aseo.
Bagni di Servizio con ante in legno chiaro e lavabo a consolle - Foto e idee per arredare
1