Bagni di Servizio con ante in legno bruno e WC monopezzo - Foto e idee per arredare
Filtra anche per:
Budget
Ordina per:Popolari oggi
241 - 260 di 1.092 foto
1 di 3
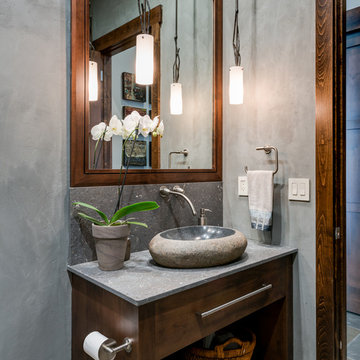
Interior Designer: Allard & Roberts Interior Design, Inc.
Builder: Glennwood Custom Builders
Architect: Con Dameron
Photographer: Kevin Meechan
Doors: Sun Mountain
Cabinetry: Advance Custom Cabinetry
Countertops & Fireplaces: Mountain Marble & Granite
Window Treatments: Blinds & Designs, Fletcher NC

An exquisite example of French design and decoration, this powder bath features luxurious materials of white onyx countertops and floors, with accents of Rossa Verona marble imported from Italy that mimic the tones in the coral colored wall covering. A niche was created for the bombe chest with paneling where antique leaded mirror inserts make this small space feel expansive. An antique mirror, sconces, and crystal chandelier add glittering light to the space.
Interior Architecture & Design: AVID Associates
Contractor: Mark Smith Custom Homes
Photo Credit: Dan Piassick
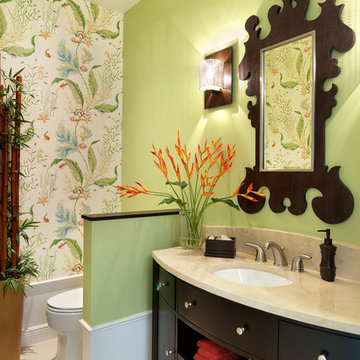
Giovanni Photography, Naples, Florida
Idee per un bagno di servizio tropicale di medie dimensioni con ante lisce, ante in legno bruno, lavabo sottopiano, piastrelle grigie, WC monopezzo, pareti verdi e pavimento beige
Idee per un bagno di servizio tropicale di medie dimensioni con ante lisce, ante in legno bruno, lavabo sottopiano, piastrelle grigie, WC monopezzo, pareti verdi e pavimento beige
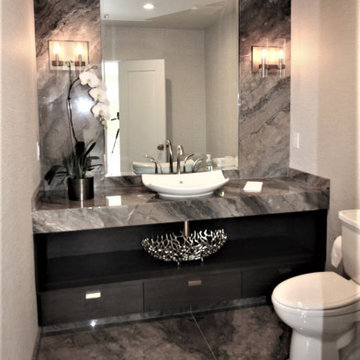
Esempio di un piccolo bagno di servizio design con ante lisce, ante in legno bruno, WC monopezzo, pareti beige, pavimento in pietra calcarea, lavabo a bacinella, top in pietra calcarea, pavimento multicolore, top multicolore e mobile bagno incassato
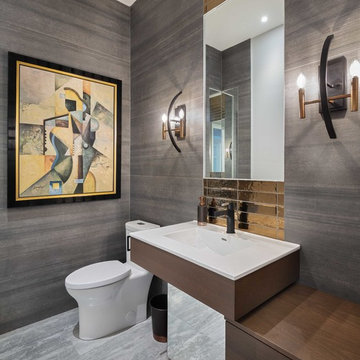
Photographer: Kevin Belanger Photography
Esempio di un bagno di servizio contemporaneo di medie dimensioni con ante lisce, WC monopezzo, pareti grigie, pavimento con piastrelle in ceramica, pavimento grigio, ante in legno bruno, piastrelle in metallo e lavabo integrato
Esempio di un bagno di servizio contemporaneo di medie dimensioni con ante lisce, WC monopezzo, pareti grigie, pavimento con piastrelle in ceramica, pavimento grigio, ante in legno bruno, piastrelle in metallo e lavabo integrato
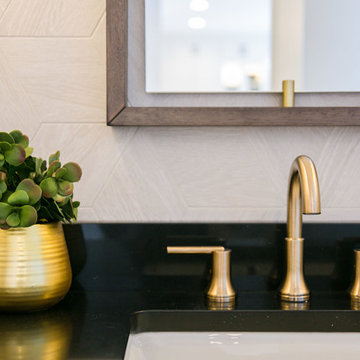
Our clients had just recently closed on their new house in Stapleton and were excited to transform it into their perfect forever home. They wanted to remodel the entire first floor to create a more open floor plan and develop a smoother flow through the house that better fit the needs of their family. The original layout consisted of several small rooms that just weren’t very functional, so we decided to remove the walls that were breaking up the space and restructure the first floor to create a wonderfully open feel.
After removing the existing walls, we rearranged their spaces to give them an office at the front of the house, a large living room, and a large dining room that connects seamlessly with the kitchen. We also wanted to center the foyer in the home and allow more light to travel through the first floor, so we replaced their existing doors with beautiful custom sliding doors to the back yard and a gorgeous walnut door with side lights to greet guests at the front of their home.
Living Room
Our clients wanted a living room that could accommodate an inviting sectional, a baby grand piano, and plenty of space for family game nights. So, we transformed what had been a small office and sitting room into a large open living room with custom wood columns. We wanted to avoid making the home feel too vast and monumental, so we designed custom beams and columns to define spaces and to make the house feel like a home. Aesthetically we wanted their home to be soft and inviting, so we utilized a neutral color palette with occasional accents of muted blues and greens.
Dining Room
Our clients were also looking for a large dining room that was open to the rest of the home and perfect for big family gatherings. So, we removed what had been a small family room and eat-in dining area to create a spacious dining room with a fireplace and bar. We added custom cabinetry to the bar area with open shelving for displaying and designed a custom surround for their fireplace that ties in with the wood work we designed for their living room. We brought in the tones and materiality from the kitchen to unite the spaces and added a mixed metal light fixture to bring the space together
Kitchen
We wanted the kitchen to be a real show stopper and carry through the calm muted tones we were utilizing throughout their home. We reoriented the kitchen to allow for a big beautiful custom island and to give us the opportunity for a focal wall with cooktop and range hood. Their custom island was perfectly complimented with a dramatic quartz counter top and oversized pendants making it the real center of their home. Since they enter the kitchen first when coming from their detached garage, we included a small mud-room area right by the back door to catch everyone’s coats and shoes as they come in. We also created a new walk-in pantry with plenty of open storage and a fun chalkboard door for writing notes, recipes, and grocery lists.
Office
We transformed the original dining room into a handsome office at the front of the house. We designed custom walnut built-ins to house all of their books, and added glass french doors to give them a bit of privacy without making the space too closed off. We painted the room a deep muted blue to create a glimpse of rich color through the french doors
Powder Room
The powder room is a wonderful play on textures. We used a neutral palette with contrasting tones to create dramatic moments in this little space with accents of brushed gold.
Master Bathroom
The existing master bathroom had an awkward layout and outdated finishes, so we redesigned the space to create a clean layout with a dream worthy shower. We continued to use neutral tones that tie in with the rest of the home, but had fun playing with tile textures and patterns to create an eye-catching vanity. The wood-look tile planks along the floor provide a soft backdrop for their new free-standing bathtub and contrast beautifully with the deep ash finish on the cabinetry.
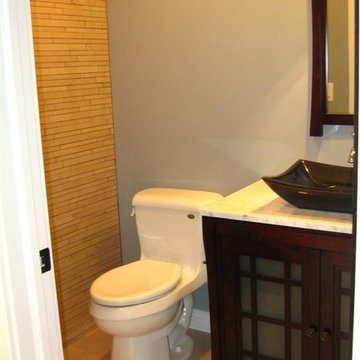
Ispirazione per un bagno di servizio etnico di medie dimensioni con consolle stile comò, ante in legno bruno, WC monopezzo, pareti beige, lavabo a bacinella e top in quarzo composito
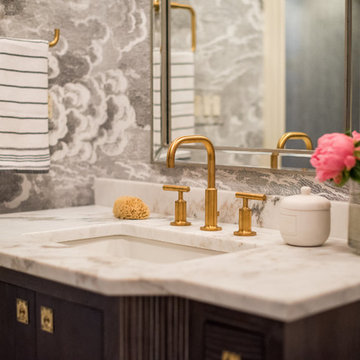
Sarah Shields Photography
Esempio di un bagno di servizio tradizionale di medie dimensioni con ante con riquadro incassato, ante in legno bruno, WC monopezzo, piastrelle bianche, pareti grigie, pavimento in marmo, lavabo da incasso e top in marmo
Esempio di un bagno di servizio tradizionale di medie dimensioni con ante con riquadro incassato, ante in legno bruno, WC monopezzo, piastrelle bianche, pareti grigie, pavimento in marmo, lavabo da incasso e top in marmo
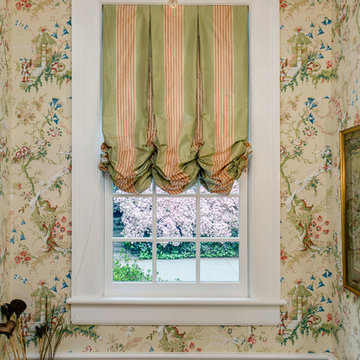
ADA Bathroom, Sherle Wagner sink, Antique Baccarat chandelier, marble countertop, B & Fils Wallpaper, Antique Sconces,
Esempio di un bagno di servizio di medie dimensioni con ante in stile shaker, ante in legno bruno, WC monopezzo, pareti multicolore e lavabo da incasso
Esempio di un bagno di servizio di medie dimensioni con ante in stile shaker, ante in legno bruno, WC monopezzo, pareti multicolore e lavabo da incasso
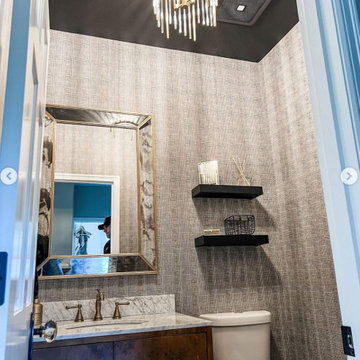
Immagine di un piccolo bagno di servizio moderno con ante lisce, ante in legno bruno, WC monopezzo, lavabo sottopiano, top bianco, mobile bagno freestanding, carta da parati e pareti nere
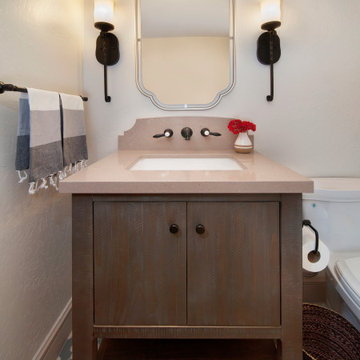
Powder Room Remodel
Idee per un piccolo bagno di servizio mediterraneo con ante lisce, ante in legno bruno, WC monopezzo, pareti bianche, pavimento con piastrelle in ceramica, lavabo sospeso, top in quarzo composito, pavimento multicolore, top marrone e mobile bagno freestanding
Idee per un piccolo bagno di servizio mediterraneo con ante lisce, ante in legno bruno, WC monopezzo, pareti bianche, pavimento con piastrelle in ceramica, lavabo sospeso, top in quarzo composito, pavimento multicolore, top marrone e mobile bagno freestanding
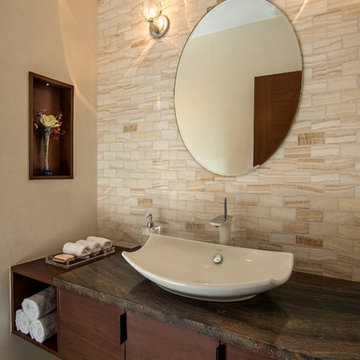
Interior view of powder room, featuring floating mahogany vanity, ceramic vessel sink, Rainforest Marble countertop, onyx tile vanity wall, Venetian plaster walls, and Broughton Moor stone tile floor.
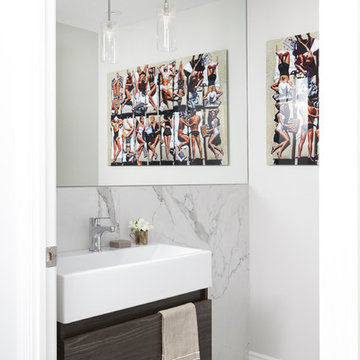
Idee per un bagno di servizio moderno di medie dimensioni con ante lisce, ante in legno bruno, WC monopezzo, piastrelle bianche, piastrelle in gres porcellanato, pareti grigie, pavimento in gres porcellanato e lavabo integrato
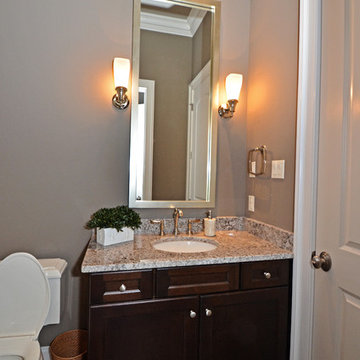
House was built by Hyman L Bartolo Jr. Contractors. Jefferson Door supplied the interior doors (Masonite), exterior doors, windows (Krestmart), moulding, stair parts and hardware (Better Home Products) for this home.
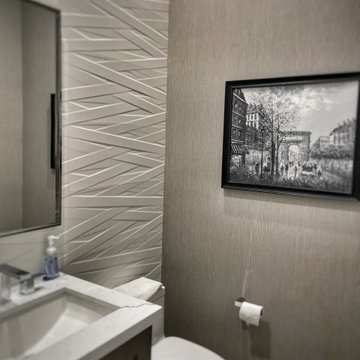
Idee per un bagno di servizio minimalista di medie dimensioni con ante in stile shaker, ante in legno bruno, WC monopezzo, piastrelle bianche, piastrelle in gres porcellanato, pavimento in gres porcellanato, lavabo sottopiano, top in quarzo composito, pavimento grigio e top bianco
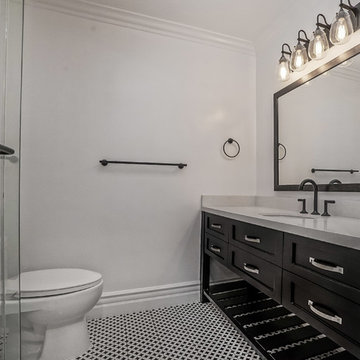
Immagine di un bagno di servizio minimalista di medie dimensioni con consolle stile comò, ante in legno bruno, WC monopezzo, pareti bianche, pavimento con piastrelle in ceramica, lavabo sottopiano, top in quarzo composito e pavimento multicolore
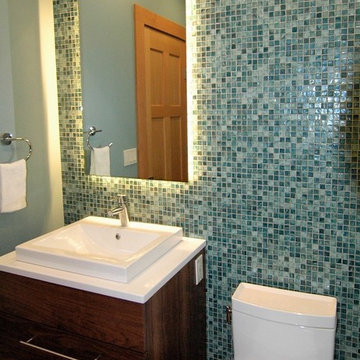
Immagine di un piccolo bagno di servizio chic con consolle stile comò, ante in legno bruno, WC monopezzo, piastrelle blu, piastrelle di vetro, pareti verdi, pavimento in legno massello medio, top in quarzo composito, lavabo a bacinella e pavimento marrone
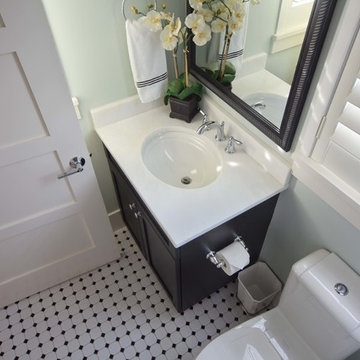
Harvey Smith Photography
Hydrangea has a beautiful spiral staircase which conveys you from the two bedrooms and primary living areas of the first floor to the loft and three bedrooms and bathrooms on the second floor. The swimming pool and entertaining lanai split the rear of the home into two wings with the master suite on one side with the family room and kitchen in the other wing. The great room and dining room are centrally located and open fully onto the lanai. The residence has 3,605 square feet of air conditioned space and a total under roof square footage of 4,828.
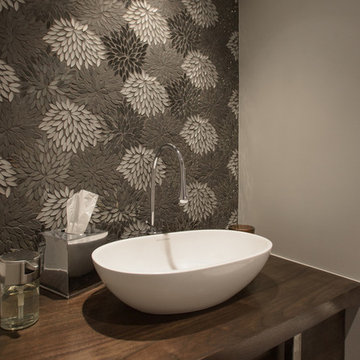
I gave this powder room a warm modern design. The cool-toned grays exhibit timelessness while the natural wooden vanity and 3D floral wallpaper create depth and texture. Modern finishes such as the vessel sink, metal towel rack, and abstract artwork complete this intriguing interior design.
Designed by Denver, Colorado’s MARGARITA BRAVO who also serves Cherry Hills Village, Englewood, Greenwood Village, and Bow Mar.
For more about MARGARITA BRAVO, click here: https://www.margaritabravo.com/
To learn more about this project, click here: https://www.margaritabravo.com/portfolio/girard-place/
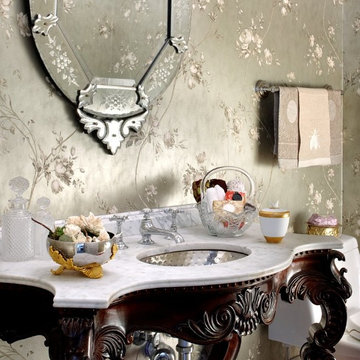
Featured in Sheridan Road Magazine 2011
Foto di un grande bagno di servizio chic con consolle stile comò, ante in legno bruno, WC monopezzo, pareti multicolore, lavabo sottopiano e top in quarzite
Foto di un grande bagno di servizio chic con consolle stile comò, ante in legno bruno, WC monopezzo, pareti multicolore, lavabo sottopiano e top in quarzite
Bagni di Servizio con ante in legno bruno e WC monopezzo - Foto e idee per arredare
13