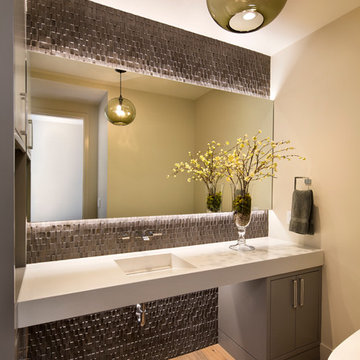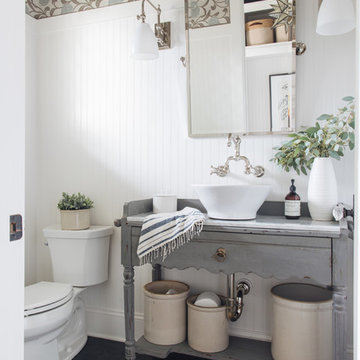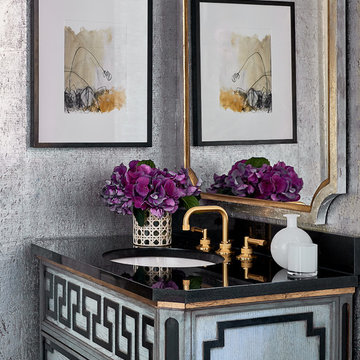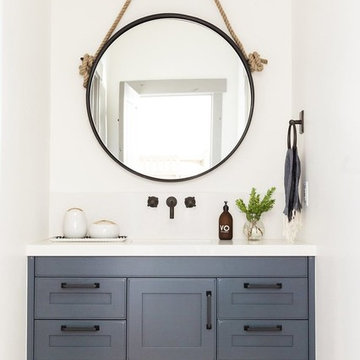Bagni di Servizio con ante grigie - Foto e idee per arredare
Filtra anche per:
Budget
Ordina per:Popolari oggi
1 - 20 di 2.913 foto
1 di 3

Ispirazione per un piccolo bagno di servizio minimal con ante lisce, ante grigie, WC a due pezzi, piastrelle grigie, piastrelle in gres porcellanato, pareti bianche, pavimento in gres porcellanato, lavabo a bacinella, top in legno, pavimento grigio, top marrone, mobile bagno sospeso e soffitto ribassato

Esempio di un bagno di servizio classico di medie dimensioni con nessun'anta, ante grigie, lavabo sottopiano, pavimento marrone, top grigio e mobile bagno incassato

Bernard Andre
Foto di un bagno di servizio minimal con ante lisce, ante grigie, pareti beige, parquet chiaro e lavabo integrato
Foto di un bagno di servizio minimal con ante lisce, ante grigie, pareti beige, parquet chiaro e lavabo integrato

The design team at Bel Atelier selected lovely, sophisticated colors throughout the spaces in this elegant Alamo Heights home.
Wallpapered powder bath with vanity painted in Farrow and Ball's "De Nimes"

Foto di un bagno di servizio mediterraneo di medie dimensioni con pavimento con piastrelle in ceramica, top in quarzite, mobile bagno sospeso, carta da parati, ante lisce, ante grigie, pareti grigie, lavabo a bacinella, pavimento grigio e top grigio

Foto di un bagno di servizio minimal con ante lisce, ante grigie, pareti bianche, parquet chiaro, lavabo sottopiano, pavimento beige, top bianco e mobile bagno sospeso

Pretty little powder bath; soft colors and a bit of whimsy.
Foto di un piccolo bagno di servizio country con ante con bugna sagomata, ante grigie, lavabo da incasso, top in marmo, top grigio e mobile bagno incassato
Foto di un piccolo bagno di servizio country con ante con bugna sagomata, ante grigie, lavabo da incasso, top in marmo, top grigio e mobile bagno incassato

A secondary hallway leads into a guest wing which features the powder room. The decorative tile flooring of the entryway and the kitchen was intentionally run into the powder room. The cabinet which features an integrated white glass counter/sink was procured from a specialized website. An Arabian silver-leafed mirror is mounted over a silk-based wall covering by Phillip Jeffries.

The challenge: take a run-of-the mill colonial-style house and turn it into a vibrant, Cape Cod beach home. The creative and resourceful crew at SV Design rose to the occasion and rethought the box. Given a coveted location and cherished ocean view on a challenging lot, SV’s architects looked for the best bang for the buck to expand where possible and open up the home inside and out. Windows were added to take advantage of views and outdoor spaces—also maximizing water-views were added in key locations.
The result: a home that causes the neighbors to stop the new owners and express their appreciation for making such a stunning improvement. A home to accommodate everyone and many years of enjoyment to come.

The Paris inspired bathroom is a showstopper for guests! A standard vanity was used and we swapped out the hardware with these mother-of-pearl brass knobs. This powder room includes black beadboard, black and white floor tile, marble vanity top, wallpaper, wall sconces, and a decorative mirror.

The original floor plan had to be restructured due to design flaws. The location of the door to the toilet caused you to hit your knee on the toilet bowl when entering the bathroom. While sitting on the toilet, the vanity would touch your side. This required proper relocation of the plumbing DWV and supply to the Powder Room. The existing delaminating vanity was also replaced with a Custom Vanity with Stiletto Furniture Feet and Aged Gray Stain. The vanity was complimented by a Carrera Marble Countertop with a Traditional Ogee Edge. A Custom site milled Shiplap wall, Beadboard Ceiling, and Crown Moulding details were added to elevate the small space. The existing tile floor was removed and replaced with new raw oak hardwood which needed to be blended into the existing oak hardwood. Then finished with special walnut stain and polyurethane.

This fun powder room, with contemporary wallpaper, glossy gray vanity, chunky ceramic knobs, tall iron mirror, smoked glass and brass light, an gray marble countertop, was created as part of a remodel for a thriving young client, who loves pink, and loves to travel!
Photography by Michelle Drewes

Foto di un bagno di servizio tradizionale di medie dimensioni con ante grigie, WC monopezzo, piastrelle grigie, piastrelle in gres porcellanato, pareti grigie, pavimento in gres porcellanato, top in quarzite, pavimento grigio, top bianco, consolle stile comò e lavabo a bacinella

Dramatic transformation of a builder's powder room into an elegant and unique space inspired by faraway lands and times. The intense cobalt blue color complements the intricate stone work and creates a luxurious and exotic ambiance.
Bob Narod, Photographer

This grand 2-story home with first-floor owner’s suite includes a 3-car garage with spacious mudroom entry complete with built-in lockers. A stamped concrete walkway leads to the inviting front porch. Double doors open to the foyer with beautiful hardwood flooring that flows throughout the main living areas on the 1st floor. Sophisticated details throughout the home include lofty 10’ ceilings on the first floor and farmhouse door and window trim and baseboard. To the front of the home is the formal dining room featuring craftsman style wainscoting with chair rail and elegant tray ceiling. Decorative wooden beams adorn the ceiling in the kitchen, sitting area, and the breakfast area. The well-appointed kitchen features stainless steel appliances, attractive cabinetry with decorative crown molding, Hanstone countertops with tile backsplash, and an island with Cambria countertop. The breakfast area provides access to the spacious covered patio. A see-thru, stone surround fireplace connects the breakfast area and the airy living room. The owner’s suite, tucked to the back of the home, features a tray ceiling, stylish shiplap accent wall, and an expansive closet with custom shelving. The owner’s bathroom with cathedral ceiling includes a freestanding tub and custom tile shower. Additional rooms include a study with cathedral ceiling and rustic barn wood accent wall and a convenient bonus room for additional flexible living space. The 2nd floor boasts 3 additional bedrooms, 2 full bathrooms, and a loft that overlooks the living room.

Interior Design by Heidi Fahy of Idieh Studio
Construction by Remodel Pros NW
Cabinets by Justine Marie Designs
Esempio di un bagno di servizio design con ante lisce, ante grigie, piastrelle grigie, pareti bianche, pavimento in legno massello medio, lavabo sottopiano, pavimento marrone e top bianco
Esempio di un bagno di servizio design con ante lisce, ante grigie, piastrelle grigie, pareti bianche, pavimento in legno massello medio, lavabo sottopiano, pavimento marrone e top bianco

Immagine di un bagno di servizio tradizionale con consolle stile comò, ante grigie, WC a due pezzi, pareti multicolore, lavabo a bacinella, pavimento nero e top bianco

Foto di un bagno di servizio tradizionale con consolle stile comò, pareti grigie, ante grigie, lavabo sottopiano e top nero

Powder Room Addition with custom vanity.
Photo Credit: Amy Bartlam
Ispirazione per un bagno di servizio minimal di medie dimensioni con pavimento in cemento, ante in stile shaker, ante grigie, WC a due pezzi, pareti bianche, lavabo integrato e pavimento multicolore
Ispirazione per un bagno di servizio minimal di medie dimensioni con pavimento in cemento, ante in stile shaker, ante grigie, WC a due pezzi, pareti bianche, lavabo integrato e pavimento multicolore
Bagni di Servizio con ante grigie - Foto e idee per arredare
1
