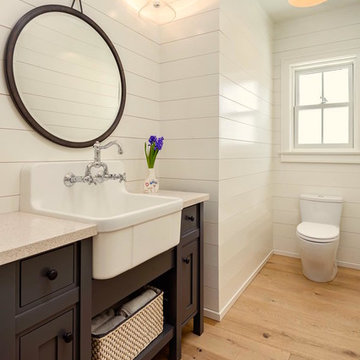Bagni di Servizio con ante grigie e pavimento marrone - Foto e idee per arredare
Filtra anche per:
Budget
Ordina per:Popolari oggi
101 - 120 di 539 foto
1 di 3
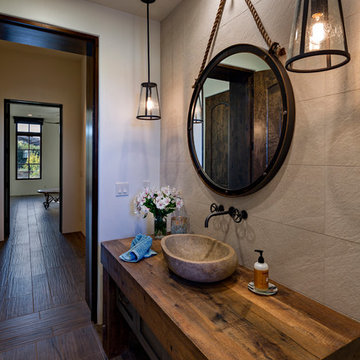
Thompson Photographic
Idee per un bagno di servizio tradizionale con ante con bugna sagomata, ante grigie, piastrelle beige, piastrelle in gres porcellanato, pareti beige, pavimento in gres porcellanato, lavabo a bacinella, top in legno, pavimento marrone e top marrone
Idee per un bagno di servizio tradizionale con ante con bugna sagomata, ante grigie, piastrelle beige, piastrelle in gres porcellanato, pareti beige, pavimento in gres porcellanato, lavabo a bacinella, top in legno, pavimento marrone e top marrone
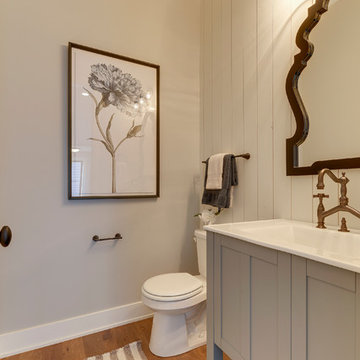
Cute powder room with all the essentials
Ispirazione per un piccolo bagno di servizio country con ante lisce, ante grigie, WC a due pezzi, pareti grigie, pavimento in legno massello medio, lavabo integrato, top in superficie solida, pavimento marrone e top bianco
Ispirazione per un piccolo bagno di servizio country con ante lisce, ante grigie, WC a due pezzi, pareti grigie, pavimento in legno massello medio, lavabo integrato, top in superficie solida, pavimento marrone e top bianco

Ispirazione per un bagno di servizio country con ante lisce, ante grigie, pareti blu, pavimento in legno massello medio, lavabo a bacinella, top in legno, pavimento marrone e top grigio
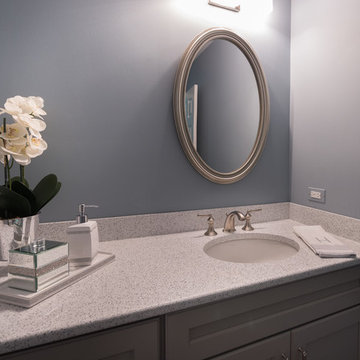
Complete Townhome Remodel- Beautiful refreshing clean lines from Floor to Ceiling, A monochromatic color scheme of white, cream, gray with hints of blue and grayish-green and mixed brushed nickel and chrome fixtures.
Kitchen, 2 1/2 Bathrooms, Staircase, Halls, Den, Bedrooms. Ted Glasoe
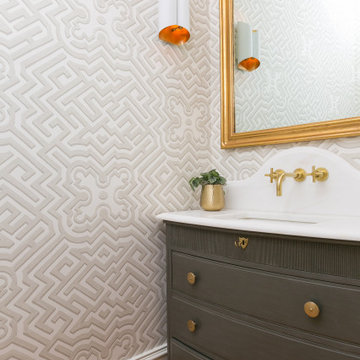
Immagine di un bagno di servizio chic con ante lisce, ante grigie, pareti grigie, pavimento in legno massello medio, lavabo sottopiano, pavimento marrone, top bianco, mobile bagno freestanding e carta da parati
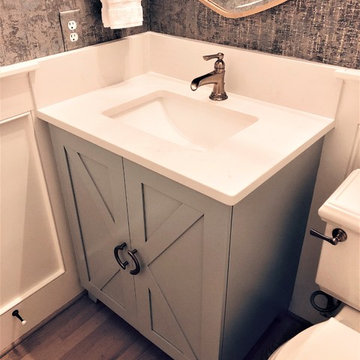
Esempio di un bagno di servizio country di medie dimensioni con consolle stile comò, ante grigie, WC a due pezzi, pareti grigie, pavimento in legno massello medio, lavabo sottopiano, top in quarzo composito, pavimento marrone e top bianco
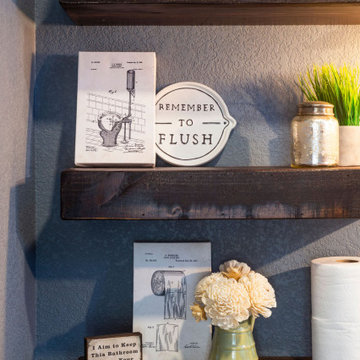
Our clients were looking to make this home their forever home and to create a warm and welcoming space that the whole family would enjoy returning to every day. One of our primary goals in this project was to change how our clients moved through their home. We tossed aside the existing walls that blocked off the kitchen and introduced a butler’s pantry to connect the kitchen directly to the dining room. Contrast is king in this home, and we utilized a variety of light and dark finishes to create distinctive layers and lean into opportunities for accents. To tie the space in this home together, we introduced warm hardwood flooring throughout the main level and selected a soft grey paint as our primary wall color.
Kitchen- The heart of this home is most definitely the kitchen! We erased every trace of the original builder kitchen and created a space that welcomes one and all. The glorious island, with its light cabinetry and dramatic quartz countertop, provides the perfect gathering place for morning coffee and baking sessions. At the perimeter of the kitchen, we selected a handsome grey finish with a brushed linen effect for an extra touch of texture that ties in with the high variation backsplash tile giving us a softened handmade feel. Black metal accents from the hardware to the light fixtures unite the kitchen with the rest of the home.
Butler’s Pantry- The Butler’s Pantry quickly became one of our favorite spaces in this home! We had fun with the backsplash tile patten (utilizing the same tile we highlighted in the kitchen but installed in a herringbone pattern). Continuing the warm tones through this space with the butcher block counter and open shelving, it works to unite the front and back of the house. Plus, this space is home to the kegerator with custom family tap handles!
Mud Room- We wanted to make sure we gave this busy family a landing place for all their belongings. With plenty of cabinetry storage, a sweet built-in bench, and hooks galore there’s no more jockeying to find a home for coats.
Fireplace- A double-sided fireplace means double the opportunity for a dramatic focal point! On the living room side (the tv-free grown-up zone) we utilized reclaimed wooden planks to add layers of texture and bring in more cozy warm vibes. On the family room side (aka the tv room) we mixed it up with a travertine ledger stone that ties in with the warm tones of the kitchen island.
Staircase- The standard builder handrail was just not going to do it anymore! So, we leveled up designed a custom steel & wood railing for this home with a dark finish that allows it to contrast beautifully against the walls and tie in with the dark accent finishes throughout the home.
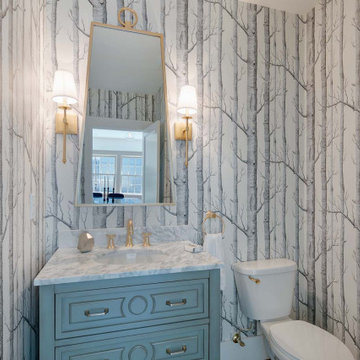
Ispirazione per un bagno di servizio classico di medie dimensioni con consolle stile comò, ante grigie, WC a due pezzi, piastrelle multicolore, pavimento in legno massello medio, lavabo sottopiano, top in marmo, pavimento marrone e top bianco
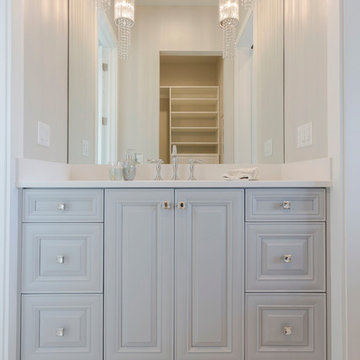
Ispirazione per un piccolo bagno di servizio stile marino con ante con bugna sagomata, ante grigie, pareti grigie, pavimento con piastrelle in ceramica, lavabo sottopiano, top in marmo, pavimento marrone, top bianco e mobile bagno sospeso
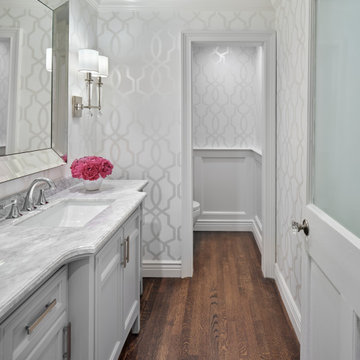
This elegant white and silver powder bath is a wonderful surprise for guests. The white on white design wallpaper provides an elegant backdrop to the pale gray vanity and light blue ceiling. The gentle curve of the powder vanity showcases the marble countertop. Polished nickel and crystal wall sconces and a beveled mirror finish the space.
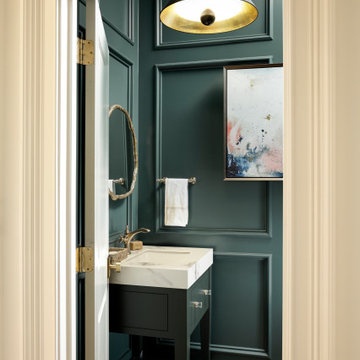
Immagine di un piccolo bagno di servizio tradizionale con ante lisce, ante grigie, pareti verdi, parquet chiaro, lavabo integrato, top in marmo, pavimento marrone, top bianco, mobile bagno freestanding e pareti in legno

The powder room has a shiplap ceiling, a custom vanity with a marble top, and wide plank circle-sawn reclaimed heart pine floors.
Foto di un bagno di servizio con ante con riquadro incassato, ante grigie, WC monopezzo, pareti grigie, pavimento in legno massello medio, lavabo sottopiano, top in marmo, pavimento marrone, top beige, mobile bagno freestanding, soffitto in perlinato e carta da parati
Foto di un bagno di servizio con ante con riquadro incassato, ante grigie, WC monopezzo, pareti grigie, pavimento in legno massello medio, lavabo sottopiano, top in marmo, pavimento marrone, top beige, mobile bagno freestanding, soffitto in perlinato e carta da parati

Esempio di un piccolo bagno di servizio country con ante lisce, ante grigie, WC monopezzo, piastrelle beige, pareti beige, pavimento in legno massello medio, lavabo sottopiano, pavimento marrone e top bianco

This active couple with three adult boys loves to travel and visit family throughout Western Canada. They hired us for a main floor renovation that would transform their home, making it more functional, conducive to entertaining, and reflective of their interests.
In the kitchen, we chose to keep the layout and update the cabinetry and surface finishes to revive the look. To accommodate large gatherings, we created an in-kitchen dining area, updated the living and dining room, and expanded the family room, as well.
In each of these spaces, we incorporated durable custom furnishings, architectural details, and unique accessories that reflect this well-traveled couple’s inspiring story.
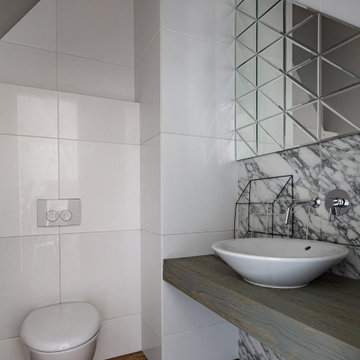
Туалетная комната
Idee per un bagno di servizio industriale con nessun'anta, ante grigie, WC sospeso, piastrelle bianche, pareti bianche, parquet scuro, top in legno, pavimento marrone e top grigio
Idee per un bagno di servizio industriale con nessun'anta, ante grigie, WC sospeso, piastrelle bianche, pareti bianche, parquet scuro, top in legno, pavimento marrone e top grigio
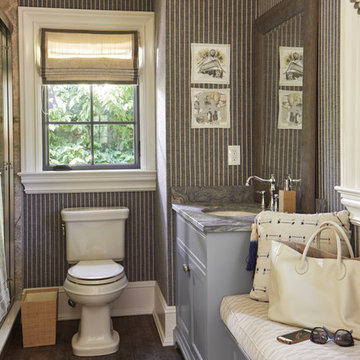
Photo Credits: Laura Moss
Ispirazione per un bagno di servizio stile marino con ante in stile shaker, ante grigie, WC a due pezzi, pareti multicolore, parquet scuro, lavabo sottopiano, pavimento marrone e top grigio
Ispirazione per un bagno di servizio stile marino con ante in stile shaker, ante grigie, WC a due pezzi, pareti multicolore, parquet scuro, lavabo sottopiano, pavimento marrone e top grigio
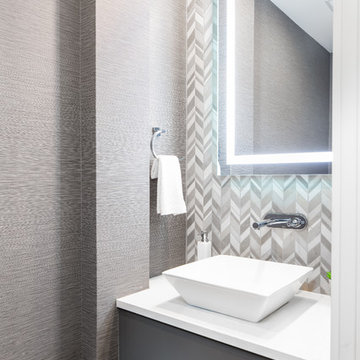
Photography by ISHOT
Foto di un piccolo bagno di servizio contemporaneo con ante lisce, ante grigie, piastrelle multicolore, piastrelle a mosaico, pareti grigie, pavimento in legno massello medio, lavabo a bacinella, pavimento marrone, top bianco e top in quarzo composito
Foto di un piccolo bagno di servizio contemporaneo con ante lisce, ante grigie, piastrelle multicolore, piastrelle a mosaico, pareti grigie, pavimento in legno massello medio, lavabo a bacinella, pavimento marrone, top bianco e top in quarzo composito
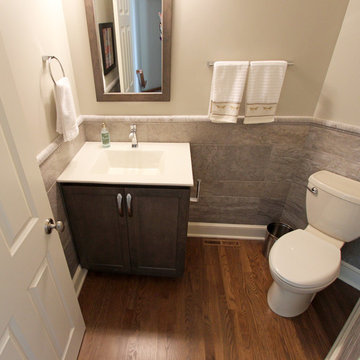
In this powder room Fieldstone Cabinets Roseburg Door Style, Maple Wood, Slate Stain with “L” outside edge profile. Vanity. The hardware is Top Knobs Sydney Flair Pull 5”.

Immagine di un bagno di servizio classico con ante a filo, ante grigie, pareti grigie, parquet scuro, lavabo sottopiano, pavimento marrone, top grigio, mobile bagno sospeso e carta da parati
Bagni di Servizio con ante grigie e pavimento marrone - Foto e idee per arredare
6
