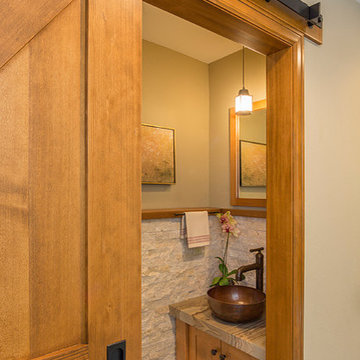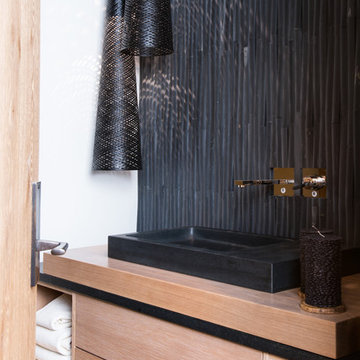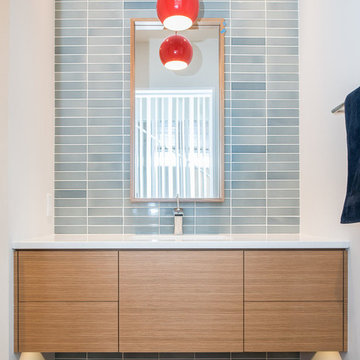Bagni di Servizio con ante gialle e ante in legno chiaro - Foto e idee per arredare
Filtra anche per:
Budget
Ordina per:Popolari oggi
1 - 20 di 2.365 foto
1 di 3

NON C'È DUE SENZA TRE
Capita raramente di approcciare alla realizzazione di un terzo bagno quando hai già concentrato tutte le energie nella progettazione dei due più importanti della casa: padronale e di servizio
Ma la bellezza di realizzarne un terzo?
FARECASA ha scelto @gambinigroup selezionando un gres della serie Hemisphere Laguna, una miscela armoniosa tra metallo e cemento.
Obiettivo ?
Originalità Modernità e Versatilità
Special thanks ⤵️
Rubinetteria @bongioofficial
Sanitari @gsiceramica
Arredo bagno @novellosrl

Timothy Gormley/www.tgimage.com
Idee per un bagno di servizio tradizionale con ante in stile shaker, ante in legno chiaro, pareti grigie, lavabo a bacinella, top in marmo, pavimento grigio e top bianco
Idee per un bagno di servizio tradizionale con ante in stile shaker, ante in legno chiaro, pareti grigie, lavabo a bacinella, top in marmo, pavimento grigio e top bianco

Modern and elegant was what this busy family with four kids was looking for in this powder room renovation. The natural light picks up the opulence in the wallpaper, mirror and fixtures. Wainscoting complements the simple lines while being easy to clean. We custom-made the vanity with beautiful wood grain and a durable carrara marble top. The beveled mirror throws light and the fixture adds soft warm light.

Flooring: Trek Antracite 12x24
Sink: WS Bath Collections-Hox Mini 45L
Faucet: Moen Weymouth Single hole
Idee per un piccolo bagno di servizio country con ante in legno chiaro, WC monopezzo, pareti bianche, pavimento con piastrelle in ceramica, top in legno, pavimento grigio, top marrone e mobile bagno sospeso
Idee per un piccolo bagno di servizio country con ante in legno chiaro, WC monopezzo, pareti bianche, pavimento con piastrelle in ceramica, top in legno, pavimento grigio, top marrone e mobile bagno sospeso

Modern kitchen with rift-cut white oak cabinetry and a natural stone island.
Immagine di un bagno di servizio minimal di medie dimensioni con ante lisce, ante in legno chiaro, parquet chiaro e pavimento beige
Immagine di un bagno di servizio minimal di medie dimensioni con ante lisce, ante in legno chiaro, parquet chiaro e pavimento beige

Idee per un piccolo bagno di servizio minimalista con ante lisce, ante in legno chiaro, piastrelle nere, piastrelle in ceramica, pareti bianche, parquet chiaro, lavabo a bacinella, top in granito, top nero e mobile bagno sospeso

Ispirazione per un bagno di servizio contemporaneo di medie dimensioni con ante con bugna sagomata, ante in legno chiaro, WC sospeso, piastrelle beige, piastrelle in gres porcellanato, pareti bianche, pavimento in gres porcellanato, lavabo sottopiano, top in quarzo composito, pavimento bianco, top bianco, mobile bagno sospeso e soffitto ribassato

Powder room
Esempio di un bagno di servizio nordico con nessun'anta, ante in legno chiaro, pareti nere, pavimento in cemento, pavimento grigio e mobile bagno sospeso
Esempio di un bagno di servizio nordico con nessun'anta, ante in legno chiaro, pareti nere, pavimento in cemento, pavimento grigio e mobile bagno sospeso

The compact powder room shines with natural marble tile and floating vanity. Underlighting on the vanity and hanging pendants keep the space bright while ensuring a smooth, warm atmosphere.

Immagine di un piccolo bagno di servizio design con ante con riquadro incassato, ante in legno chiaro, WC monopezzo, piastrelle bianche, piastrelle in ceramica, pavimento con piastrelle in ceramica, lavabo sottopiano, top in quarzo composito, pavimento bianco, top bianco e mobile bagno sospeso

What used to be a very plain powder room was transformed into light and bright pool / powder room. The redesign involved squaring off the wall to incorporate an unusual herringbone barn door, ship lap walls, and new vanity.
We also opened up a new entry door from the poolside and a place for the family to hang towels. Hayley, the cat also got her own private bathroom with the addition of a built-in litter box compartment.
The patterned concrete tiles throughout this area added just the right amount of charm.

Interior Designer: Simons Design Studio
Builder: Magleby Construction
Photography: Allison Niccum
Ispirazione per un bagno di servizio country con consolle stile comò, ante in legno chiaro, WC a due pezzi, pareti grigie, lavabo sottopiano, pavimento bianco, top bianco e top in quarzite
Ispirazione per un bagno di servizio country con consolle stile comò, ante in legno chiaro, WC a due pezzi, pareti grigie, lavabo sottopiano, pavimento bianco, top bianco e top in quarzite

Floating Rift Sawn White Oak Vanity
Immagine di un bagno di servizio industriale con nessun'anta, ante in legno chiaro, WC monopezzo, piastrelle bianche, pareti grigie, pavimento in cemento, lavabo a bacinella, top in legno, top marrone e pavimento grigio
Immagine di un bagno di servizio industriale con nessun'anta, ante in legno chiaro, WC monopezzo, piastrelle bianche, pareti grigie, pavimento in cemento, lavabo a bacinella, top in legno, top marrone e pavimento grigio

The best of the past and present meet in this distinguished design. Custom craftsmanship and distinctive detailing give this lakefront residence its vintage flavor while an open and light-filled floor plan clearly mark it as contemporary. With its interesting shingled roof lines, abundant windows with decorative brackets and welcoming porch, the exterior takes in surrounding views while the interior meets and exceeds contemporary expectations of ease and comfort. The main level features almost 3,000 square feet of open living, from the charming entry with multiple window seats and built-in benches to the central 15 by 22-foot kitchen, 22 by 18-foot living room with fireplace and adjacent dining and a relaxing, almost 300-square-foot screened-in porch. Nearby is a private sitting room and a 14 by 15-foot master bedroom with built-ins and a spa-style double-sink bath with a beautiful barrel-vaulted ceiling. The main level also includes a work room and first floor laundry, while the 2,165-square-foot second level includes three bedroom suites, a loft and a separate 966-square-foot guest quarters with private living area, kitchen and bedroom. Rounding out the offerings is the 1,960-square-foot lower level, where you can rest and recuperate in the sauna after a workout in your nearby exercise room. Also featured is a 21 by 18-family room, a 14 by 17-square-foot home theater, and an 11 by 12-foot guest bedroom suite.
Photography: Ashley Avila Photography & Fulview Builder: J. Peterson Homes Interior Design: Vision Interiors by Visbeen

The elegant powder bath walls are wrapped in Phillip Jeffries glam grasscloth, a soft shimmery white background with a natural grass face. The vanity is a local driftwood log picked off the beach and cut to size, the mirror is teak, the golden wall sconces are mounted on the mirror and compliment the wall mounted golden Kohler faucet. The white porcelain vessel sink is Kohler as well. The trim throughout the house is textured and painted white.

See the photo tour here: https://www.studio-mcgee.com/studioblog/2016/8/10/mountainside-remodel-beforeafters?rq=mountainside
Watch the webisode: https://www.youtube.com/watch?v=w7H2G8GYKsE
Travis J. Photography

Esempio di un piccolo bagno di servizio rustico con ante in stile shaker, ante in legno chiaro, pareti beige e lavabo a bacinella

A dark, moody bathroom with a gorgeous statement glass bubble chandelier. A deep espresso vanity with a smokey-gray countertop complements the dark brass sink and wooden mirror frame.
Home located in Chicago's North Side. Designed by Chi Renovation & Design who serve Chicago and it's surrounding suburbs, with an emphasis on the North Side and North Shore. You'll find their work from the Loop through Humboldt Park, Lincoln Park, Skokie, Evanston, Wilmette, and all of the way up to Lake Forest.

Esempio di un bagno di servizio design con lavabo a bacinella, ante lisce, ante in legno chiaro e pareti nere

Photo by: Chad Holder
Idee per un bagno di servizio minimalista con lavabo sottopiano, ante lisce, ante in legno chiaro, top in quarzo composito, piastrelle blu, piastrelle in ceramica e parquet scuro
Idee per un bagno di servizio minimalista con lavabo sottopiano, ante lisce, ante in legno chiaro, top in quarzo composito, piastrelle blu, piastrelle in ceramica e parquet scuro
Bagni di Servizio con ante gialle e ante in legno chiaro - Foto e idee per arredare
1