Bagni di Servizio con ante di vetro - Foto e idee per arredare
Filtra anche per:
Budget
Ordina per:Popolari oggi
1 - 20 di 49 foto
1 di 3
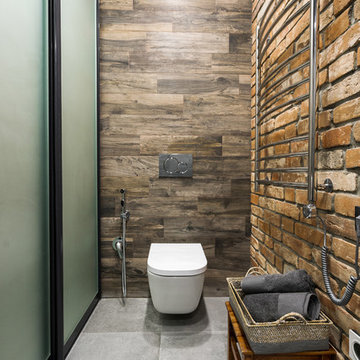
Дмитрий Галаганов
Esempio di un bagno di servizio industriale di medie dimensioni con ante di vetro, ante in legno bruno, WC sospeso, piastrelle marroni, piastrelle in gres porcellanato, pareti grigie, pavimento in gres porcellanato, lavabo da incasso, top piastrellato e pavimento grigio
Esempio di un bagno di servizio industriale di medie dimensioni con ante di vetro, ante in legno bruno, WC sospeso, piastrelle marroni, piastrelle in gres porcellanato, pareti grigie, pavimento in gres porcellanato, lavabo da incasso, top piastrellato e pavimento grigio
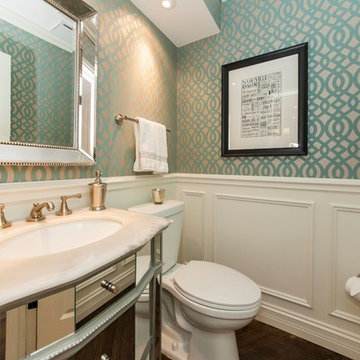
This powder room certainly attracts the eye. As the kitchen is quite monotone, it is helpful to have one piece of color and pattern to serve as a conversation starter. Simple application of picture molding to drywall with a chair rail and chunky base board give the illusion of frame and panel wainscot.
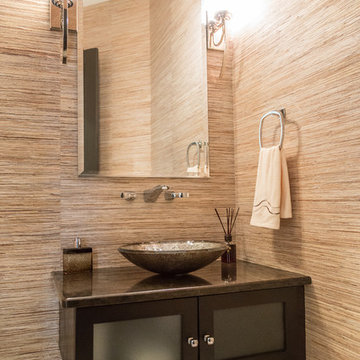
Brett Lance Photography
Idee per un bagno di servizio minimalista di medie dimensioni con ante di vetro, ante in legno bruno, WC a due pezzi, piastrelle grigie, piastrelle in ceramica, pareti marroni, pavimento in gres porcellanato, lavabo a bacinella e top in granito
Idee per un bagno di servizio minimalista di medie dimensioni con ante di vetro, ante in legno bruno, WC a due pezzi, piastrelle grigie, piastrelle in ceramica, pareti marroni, pavimento in gres porcellanato, lavabo a bacinella e top in granito
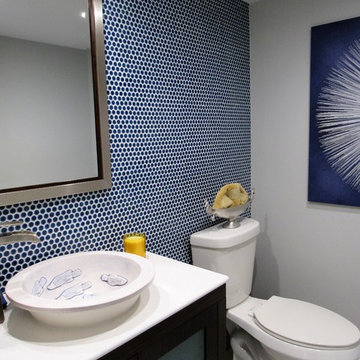
Foto di un piccolo bagno di servizio classico con ante di vetro, ante in legno bruno, WC a due pezzi, piastrelle blu, piastrelle a mosaico, pareti blu, pavimento in travertino, lavabo a bacinella, top in superficie solida e pavimento beige
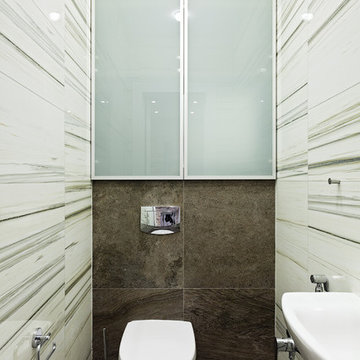
Заказчик: Ольга, маркетолог
Площадь квартиры – 66 м2
Дом: новостройка монолитно-каркасного типа в центре Минска
Количество комнат - 2
Автор: Алёна Ерашевич
Реализация: Илья Ерашевич
Фотограф: Егор Пясковский
2014 год
«Новая квартира - новая жизнь. В ней должно быть светло и уютно», – однозначно обозначила свои пожелания Ольга на первой встрече. И мы следовали этим словам во всем. Начиная от ремонтных работ, заканчивая дизайнерскими решениями. Пространство получилось легким и воздушным. Мы отказались от так называемых музейных уголков, где на ограниченной территории теснятся многочисленные арт-объекты или семейные реликвии. Интерьер наполнен, но не перегружен знаковыми объектами. Это приемы балансирует пространство и как бы растягивают его. Ощущение тепла создается благодаря натуральным тонам, которые оттеняют доминирующий белый.
Что было сделано?
Квартира свободной планировки расположена в новостройке. Мы приступили к работе еще на этапе разработки планировочного решения. Затем наша студия реализовала полный цикл работ - от ремонта до декорирования интерьера.
сделана вся электрика и сантехника
проект интерьера, реализация с полным авторским сопровождением
выровнены и покрашены стены
потолок выровнен при помощи гипсокартона.
пол облицован плиткой
установлена система подогрева пола
Интерьерные решения
подбор мебели, аксессуаров, текстиля, всего вплоть до цветочных горшков и книг
яркая деталь гостиной - декоративное панно, выполненное в технике горячего батика. Автор работы - художник Татьяна Фомина.
кухня - изготовлена на заказ в Минске. Материал - крашеный МДФ
оснащение санузлов - сантехника и плитка из магазинов сети “Сквирел”.
электроустановочные - Jung
диван и кресло в гостиной - Kler (Германия)
тумба под ТВ, столик привезены под заказ из Литвы
стол обеденный и стулья привезены под заказ из Италии
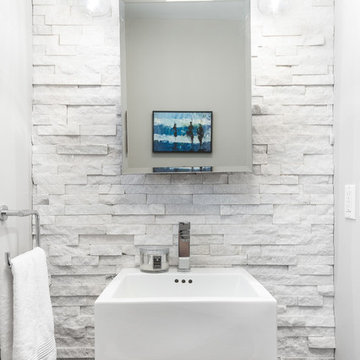
Anne Ruthmann Photography
Foto di un piccolo bagno di servizio chic con ante di vetro, ante in legno scuro, piastrelle bianche, piastrelle in pietra, pareti bianche e lavabo a bacinella
Foto di un piccolo bagno di servizio chic con ante di vetro, ante in legno scuro, piastrelle bianche, piastrelle in pietra, pareti bianche e lavabo a bacinella
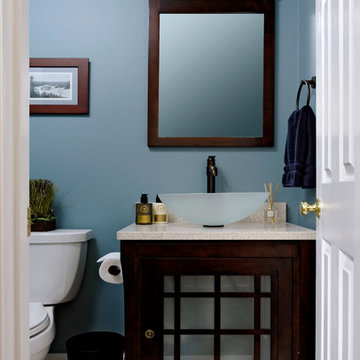
This was a very small space but our photographer Bob Narod did a great job capturing its details and zen like feel. Remodeled by Murphy's Design.
Foto di un piccolo bagno di servizio chic con ante di vetro, ante in legno bruno, pareti blu e lavabo a bacinella
Foto di un piccolo bagno di servizio chic con ante di vetro, ante in legno bruno, pareti blu e lavabo a bacinella
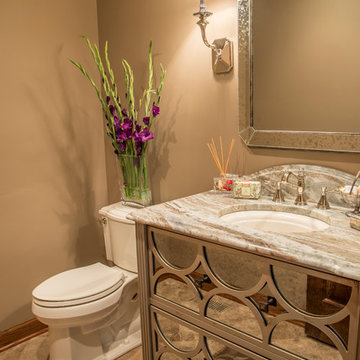
Ispirazione per un piccolo bagno di servizio tradizionale con ante di vetro, WC a due pezzi, piastrelle beige, piastrelle in gres porcellanato, pareti beige, pavimento in gres porcellanato, lavabo sottopiano, top in quarzite e ante beige
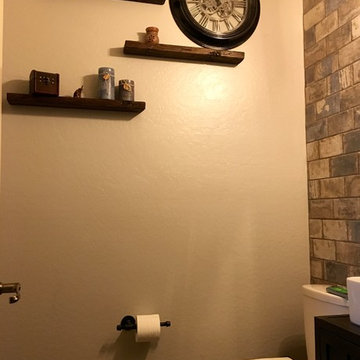
Classy steampunk and slightly industrial design. Use of wood, metals and brick to bring together a fun and clean look.
Immagine di un piccolo bagno di servizio industriale con ante di vetro, ante nere, WC monopezzo, piastrelle multicolore, piastrelle in ceramica, pavimento con piastrelle in ceramica, lavabo a bacinella e pavimento marrone
Immagine di un piccolo bagno di servizio industriale con ante di vetro, ante nere, WC monopezzo, piastrelle multicolore, piastrelle in ceramica, pavimento con piastrelle in ceramica, lavabo a bacinella e pavimento marrone

973-857-1561
LM Interior Design
LM Masiello, CKBD, CAPS
lm@lminteriordesignllc.com
https://www.lminteriordesignllc.com/
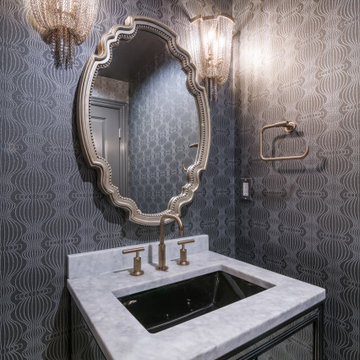
This chic/contemporary powder room was designed for a working mom. After a long day of work she loves to have friends over & sip champagne and wine in her open concept space, while still being able to see her children. The powder room was designed to be dark & glam. The geometric motifs and beads are repeated throughout this space to keep cohesiveness. The vanity gives the space texture and depth.
JL Interiors is a LA-based creative/diverse firm that specializes in residential interiors. JL Interiors empowers homeowners to design their dream home that they can be proud of! The design isn’t just about making things beautiful; it’s also about making things work beautifully. Contact us for a free consultation Hello@JLinteriors.design _ 310.390.6849_ www.JLinteriors.design
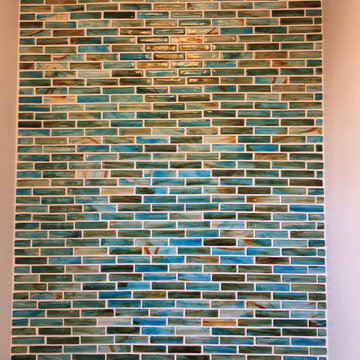
Powder room with corner sink, tile wainscot, and full height mosaic tile accent wall
Esempio di un piccolo bagno di servizio stile marinaro con ante di vetro, ante bianche, WC a due pezzi, piastrelle blu, piastrelle di vetro, pareti nere, pavimento in gres porcellanato, lavabo a colonna, top in saponaria, pavimento beige e top nero
Esempio di un piccolo bagno di servizio stile marinaro con ante di vetro, ante bianche, WC a due pezzi, piastrelle blu, piastrelle di vetro, pareti nere, pavimento in gres porcellanato, lavabo a colonna, top in saponaria, pavimento beige e top nero
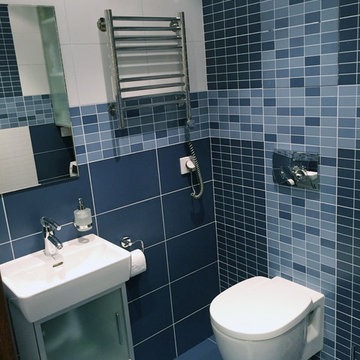
яркий санузел в синем цвете.
Ispirazione per un bagno di servizio minimal di medie dimensioni con ante di vetro, WC sospeso, piastrelle blu, piastrelle in ceramica, pareti multicolore, pavimento in gres porcellanato, lavabo sospeso e pavimento blu
Ispirazione per un bagno di servizio minimal di medie dimensioni con ante di vetro, WC sospeso, piastrelle blu, piastrelle in ceramica, pareti multicolore, pavimento in gres porcellanato, lavabo sospeso e pavimento blu
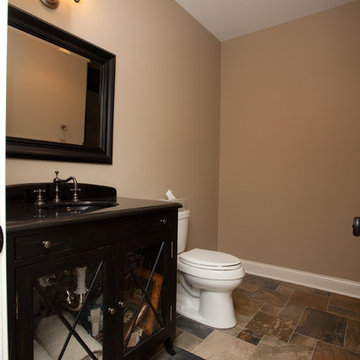
Immagine di un piccolo bagno di servizio tradizionale con ante di vetro, ante in legno bruno, WC a due pezzi, pareti beige, pavimento in ardesia, lavabo sottopiano, top in superficie solida, piastrelle marroni e piastrelle grigie
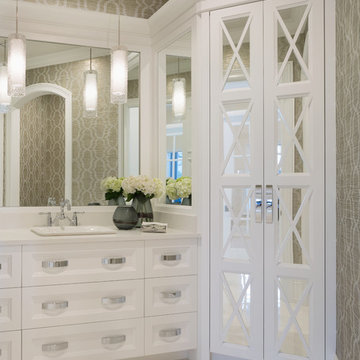
Design by Mylene Robert & Sherri DuPont
Photography by Lori Hamilton
Foto di un bagno di servizio mediterraneo di medie dimensioni con ante di vetro, ante bianche, pareti multicolore, lavabo da incasso, top in quarzite, pavimento bianco, top bianco e pavimento con piastrelle in ceramica
Foto di un bagno di servizio mediterraneo di medie dimensioni con ante di vetro, ante bianche, pareti multicolore, lavabo da incasso, top in quarzite, pavimento bianco, top bianco e pavimento con piastrelle in ceramica
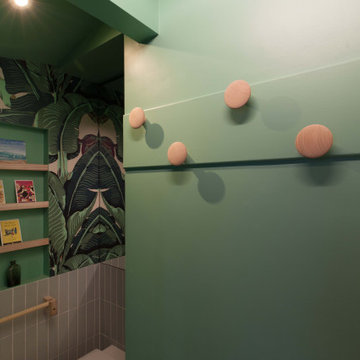
Esempio di un piccolo bagno di servizio minimalista con ante di vetro, ante viola, WC sospeso, piastrelle in ceramica, pareti verdi, parquet chiaro, lavabo a colonna e pavimento bianco
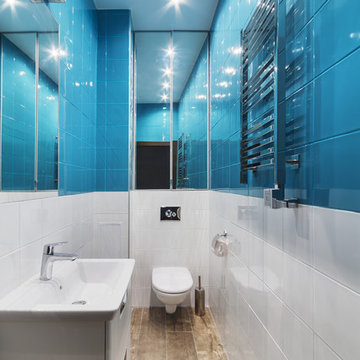
Esempio di un bagno di servizio minimal di medie dimensioni con WC sospeso, piastrelle blu, piastrelle bianche, ante di vetro, ante bianche, piastrelle in pietra, pareti bianche, pavimento in gres porcellanato, lavabo sospeso e pavimento marrone
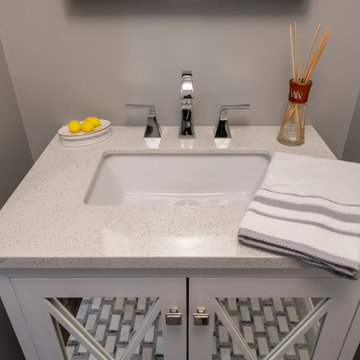
Immagine di un piccolo bagno di servizio chic con ante di vetro, ante bianche, pareti grigie, pavimento in marmo, lavabo sottopiano, top in quarzite, pavimento bianco e top bianco
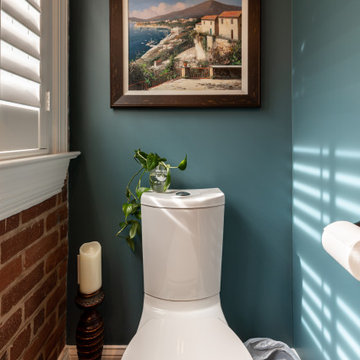
This four-story townhome in the heart of old town Alexandria, was recently purchased by a family of four.
The outdated galley kitchen with confined spaces, lack of powder room on main level, dropped down ceiling, partition walls, small bathrooms, and the main level laundry were a few of the deficiencies this family wanted to resolve before moving in.
Starting with the top floor, we converted a small bedroom into a master suite, which has an outdoor deck with beautiful view of old town. We reconfigured the space to create a walk-in closet and another separate closet.
We took some space from the old closet and enlarged the master bath to include a bathtub and a walk-in shower. Double floating vanities and hidden toilet space were also added.
The addition of lighting and glass transoms allows light into staircase leading to the lower level.
On the third level is the perfect space for a girl’s bedroom. A new bathroom with walk-in shower and added space from hallway makes it possible to share this bathroom.
A stackable laundry space was added to the hallway, a few steps away from a new study with built in bookcase, French doors, and matching hardwood floors.
The main level was totally revamped. The walls were taken down, floors got built up to add extra insulation, new wide plank hardwood installed throughout, ceiling raised, and a new HVAC was added for three levels.
The storage closet under the steps was converted to a main level powder room, by relocating the electrical panel.
The new kitchen includes a large island with new plumbing for sink, dishwasher, and lots of storage placed in the center of this open kitchen. The south wall is complete with floor to ceiling cabinetry including a home for a new cooktop and stainless-steel range hood, covered with glass tile backsplash.
The dining room wall was taken down to combine the adjacent area with kitchen. The kitchen includes butler style cabinetry, wine fridge and glass cabinets for display. The old living room fireplace was torn down and revamped with a gas fireplace wrapped in stone.
Built-ins added on both ends of the living room gives floor to ceiling space provides ample display space for art. Plenty of lighting fixtures such as led lights, sconces and ceiling fans make this an immaculate remodel.
We added brick veneer on east wall to replicate the historic old character of old town homes.
The open floor plan with seamless wood floor and central kitchen has added warmth and with a desirable entertaining space.
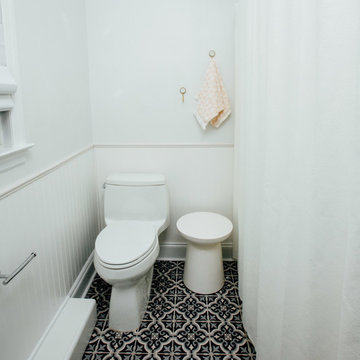
Idee per un piccolo bagno di servizio contemporaneo con ante di vetro, ante bianche, WC monopezzo, piastrelle bianche, piastrelle in ceramica, pareti bianche, pavimento con piastrelle a mosaico, lavabo da incasso, top in quarzite e pavimento blu
Bagni di Servizio con ante di vetro - Foto e idee per arredare
1