Bagni di Servizio con ante con riquadro incassato - Foto e idee per arredare
Filtra anche per:
Budget
Ordina per:Popolari oggi
1 - 20 di 496 foto
1 di 3
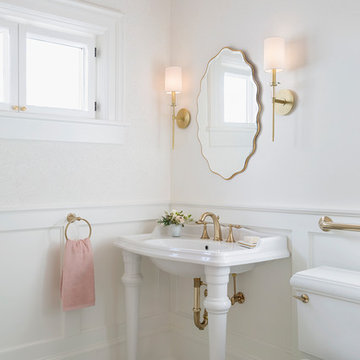
Andrea Rugg Photography
Esempio di un piccolo bagno di servizio chic con ante con riquadro incassato, ante bianche, WC a due pezzi, pareti bianche, pavimento bianco, pavimento con piastrelle a mosaico e lavabo sospeso
Esempio di un piccolo bagno di servizio chic con ante con riquadro incassato, ante bianche, WC a due pezzi, pareti bianche, pavimento bianco, pavimento con piastrelle a mosaico e lavabo sospeso
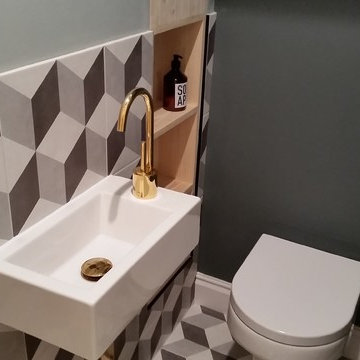
Cloakroom after:
Voila! The tile and greys are a great design pairing. We tiled half way up on one side to enhance width over height in this tiny bathroom.
The big highlight is the 'gold-ware'. It was proving impossible to find a decent tap of height in this squeeze of a space so we expanded our options to look at chrome-ware and chemically altered it to become 'gold plated' at a charge of £60.
Importantly, the storage door was converted into a removable shelf, now allowing to store toiletries.
Design by Faten from LondonFatCat.

Ann Parris
Esempio di un piccolo bagno di servizio tradizionale con ante con riquadro incassato, WC a due pezzi, piastrelle multicolore, piastrelle in gres porcellanato, pareti beige, pavimento in gres porcellanato, lavabo sottopiano, top in granito e ante con finitura invecchiata
Esempio di un piccolo bagno di servizio tradizionale con ante con riquadro incassato, WC a due pezzi, piastrelle multicolore, piastrelle in gres porcellanato, pareti beige, pavimento in gres porcellanato, lavabo sottopiano, top in granito e ante con finitura invecchiata

Our carpenters labored every detail from chainsaws to the finest of chisels and brad nails to achieve this eclectic industrial design. This project was not about just putting two things together, it was about coming up with the best solutions to accomplish the overall vision. A true meeting of the minds was required around every turn to achieve "rough" in its most luxurious state.
Featuring: Floating vanity, rough cut wood top, beautiful accent mirror and Porcelanosa wood grain tile as flooring and backsplashes.
PhotographerLink
Modern half bath. Marble mosaic tile on the floor.
Ispirazione per un piccolo bagno di servizio minimalista con ante con riquadro incassato, ante in legno bruno, WC a due pezzi, piastrelle bianche, piastrelle in pietra, pareti beige, pavimento in marmo, lavabo sottopiano e top in quarzo composito
Ispirazione per un piccolo bagno di servizio minimalista con ante con riquadro incassato, ante in legno bruno, WC a due pezzi, piastrelle bianche, piastrelle in pietra, pareti beige, pavimento in marmo, lavabo sottopiano e top in quarzo composito

Beyond Beige Interior Design | www.beyondbeige.com | Ph: 604-876-3800 | Photography By Provoke Studios | Furniture Purchased From The Living Lab Furniture Co.

Our clients called us wanting to not only update their master bathroom but to specifically make it more functional. She had just had knee surgery, so taking a shower wasn’t easy. They wanted to remove the tub and enlarge the shower, as much as possible, and add a bench. She really wanted a seated makeup vanity area, too. They wanted to replace all vanity cabinets making them one height, and possibly add tower storage. With the current layout, they felt that there were too many doors, so we discussed possibly using a barn door to the bedroom.
We removed the large oval bathtub and expanded the shower, with an added bench. She got her seated makeup vanity and it’s placed between the shower and the window, right where she wanted it by the natural light. A tilting oval mirror sits above the makeup vanity flanked with Pottery Barn “Hayden” brushed nickel vanity lights. A lit swing arm makeup mirror was installed, making for a perfect makeup vanity! New taller Shiloh “Eclipse” bathroom cabinets painted in Polar with Slate highlights were installed (all at one height), with Kohler “Caxton” square double sinks. Two large beautiful mirrors are hung above each sink, again, flanked with Pottery Barn “Hayden” brushed nickel vanity lights on either side. Beautiful Quartzmasters Polished Calacutta Borghini countertops were installed on both vanities, as well as the shower bench top and shower wall cap.
Carrara Valentino basketweave mosaic marble tiles was installed on the shower floor and the back of the niches, while Heirloom Clay 3x9 tile was installed on the shower walls. A Delta Shower System was installed with both a hand held shower and a rainshower. The linen closet that used to have a standard door opening into the middle of the bathroom is now storage cabinets, with the classic Restoration Hardware “Campaign” pulls on the drawers and doors. A beautiful Birch forest gray 6”x 36” floor tile, laid in a random offset pattern was installed for an updated look on the floor. New glass paneled doors were installed to the closet and the water closet, matching the barn door. A gorgeous Shades of Light 20” “Pyramid Crystals” chandelier was hung in the center of the bathroom to top it all off!
The bedroom was painted a soothing Magnetic Gray and a classic updated Capital Lighting “Harlow” Chandelier was hung for an updated look.
We were able to meet all of our clients needs by removing the tub, enlarging the shower, installing the seated makeup vanity, by the natural light, right were she wanted it and by installing a beautiful barn door between the bathroom from the bedroom! Not only is it beautiful, but it’s more functional for them now and they love it!
Design/Remodel by Hatfield Builders & Remodelers | Photography by Versatile Imaging

My clients were excited about their newly purchased home perched high in the hills over the south Bay Area, but since the house was built in the early 90s, the were desperate to update some of the spaces. Their main powder room at the entrance to this grand home was a letdown: bland, featureless, dark, and it left anyone using it with the feeling they had just spent some time in a prison cell.
These clients spent many years living on the east coast and brought with them a wonderful classical sense for their interiors—so I created a space that would give them that feeling of Old World tradition.
My idea was to transform the powder room into a destination by creating a garden room feeling. To disguise the size and shape of the room, I used a gloriously colorful wallcovering from Cole & Son featuring a pattern of trees and birds based on Chinoiserie wallcoverings from the nineteenth century. Sconces feature gold palm leaves curling around milk glass diffusers. The vanity mirror has the shape of an Edwardian greenhouse window, and the new travertine floors evoke a sense of pavers meandering through an arboreal path. With a vanity of midnight blue, and custom faucetry in chocolate bronze and polished nickel, this powder room is now a delightful garden in the shade.
Photo: Bernardo Grijalva

Small but impactful powder room. Green stacked clay tile from floor to ceiling. White penny tile flooring.
Immagine di un piccolo bagno di servizio eclettico con ante con riquadro incassato, ante bianche, piastrelle verdi, piastrelle in gres porcellanato, pareti bianche, pavimento in gres porcellanato, top in quarzo composito, pavimento bianco, top bianco e mobile bagno freestanding
Immagine di un piccolo bagno di servizio eclettico con ante con riquadro incassato, ante bianche, piastrelle verdi, piastrelle in gres porcellanato, pareti bianche, pavimento in gres porcellanato, top in quarzo composito, pavimento bianco, top bianco e mobile bagno freestanding

Ispirazione per un piccolo bagno di servizio tradizionale con ante con riquadro incassato, ante grigie, WC monopezzo, pareti grigie, pavimento in legno massello medio, lavabo integrato, top in marmo, pavimento marrone, top bianco e mobile bagno freestanding

Photo courtesy of Chipper Hatter
Immagine di un bagno di servizio moderno di medie dimensioni con ante con riquadro incassato, ante bianche, WC a due pezzi, piastrelle bianche, piastrelle diamantate, pareti bianche, pavimento in marmo, lavabo sottopiano e top in marmo
Immagine di un bagno di servizio moderno di medie dimensioni con ante con riquadro incassato, ante bianche, WC a due pezzi, piastrelle bianche, piastrelle diamantate, pareti bianche, pavimento in marmo, lavabo sottopiano e top in marmo

This remodel went from a tiny story-and-a-half Cape Cod, to a charming full two-story home. This lovely Powder Bath on the main level is done in Benjamin Moore Gossamer Blue 2123-40.
Space Plans, Building Design, Interior & Exterior Finishes by Anchor Builders. Photography by Alyssa Lee Photography.

This gorgeous navy grasscloth is actually a durable vinyl look-alike, doing double duty in this powder room.
Ispirazione per un bagno di servizio stile marino di medie dimensioni con ante con riquadro incassato, ante bianche, WC monopezzo, pareti blu, pavimento in legno massello medio, lavabo a bacinella, top in quarzo composito, pavimento marrone, top grigio, mobile bagno incassato e carta da parati
Ispirazione per un bagno di servizio stile marino di medie dimensioni con ante con riquadro incassato, ante bianche, WC monopezzo, pareti blu, pavimento in legno massello medio, lavabo a bacinella, top in quarzo composito, pavimento marrone, top grigio, mobile bagno incassato e carta da parati

Idee per un piccolo bagno di servizio design con ante con riquadro incassato, ante bianche, WC monopezzo, piastrelle beige, piastrelle in ceramica, pareti beige, pavimento con piastrelle a mosaico, lavabo sottopiano e top in quarzo composito
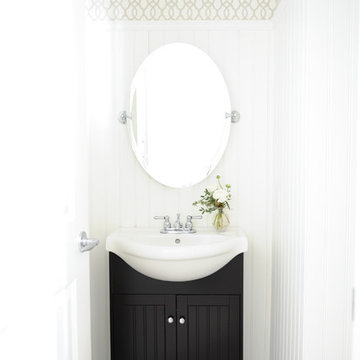
In this serene family home we worked in a palette of soft gray/blues and warm walnut wood tones that complimented the clients' collection of original South African artwork. We happily incorporated vintage items passed down from relatives and treasured family photos creating a very personal home where this family can relax and unwind. Interior Design by Lori Steeves of Simply Home Decorating Inc. Photos by Tracey Ayton Photography.

Esempio di un bagno di servizio moderno di medie dimensioni con ante con riquadro incassato, ante marroni, WC a due pezzi, pareti grigie, pavimento con piastrelle in ceramica, lavabo sottopiano, top in quarzo composito, pavimento multicolore, top bianco e mobile bagno incassato

Ispirazione per un piccolo bagno di servizio design con ante con riquadro incassato, ante grigie, WC monopezzo, pareti bianche, pavimento alla veneziana, lavabo a bacinella, top in laminato, pavimento multicolore, top grigio e mobile bagno sospeso
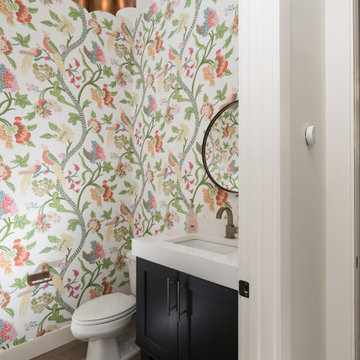
Ispirazione per un piccolo bagno di servizio country con ante con riquadro incassato, ante nere, WC a due pezzi, pareti multicolore, parquet chiaro, lavabo sottopiano, top in quarzo composito, pavimento beige e top bianco

This small space transforms into an exotic getaway. Mandala wallpaper begins a journey across continents. Wall sconces with ornate gold mandalas over white stone bases and a Moorish shaped mirror accentuate the design without overwhelming it. A black vanity pulls the intricacies out of the wallpaper, allowing a back and forth design conversation. White chevron floors remind us of hand paved roads, but keep us here, present and cool with clean lines and timeless pattern.
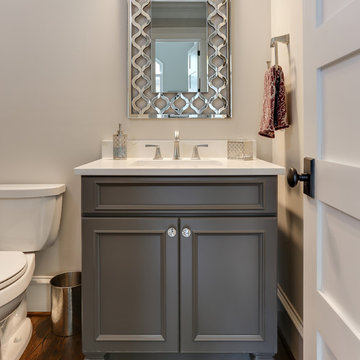
Photos by Tad Davis Photography
Esempio di un piccolo bagno di servizio chic con ante con riquadro incassato, ante grigie, pareti grigie, pavimento in legno massello medio, lavabo sottopiano, top in quarzo composito, pavimento marrone e top bianco
Esempio di un piccolo bagno di servizio chic con ante con riquadro incassato, ante grigie, pareti grigie, pavimento in legno massello medio, lavabo sottopiano, top in quarzo composito, pavimento marrone e top bianco
Bagni di Servizio con ante con riquadro incassato - Foto e idee per arredare
1