Bagni di Servizio con ante con riquadro incassato e WC a due pezzi - Foto e idee per arredare
Filtra anche per:
Budget
Ordina per:Popolari oggi
81 - 100 di 800 foto
1 di 3
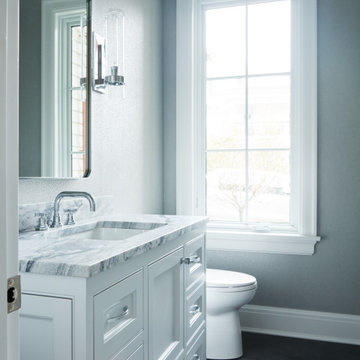
Foto di un piccolo bagno di servizio classico con ante con riquadro incassato, ante grigie, WC a due pezzi, pavimento in gres porcellanato, lavabo sottopiano, pavimento grigio, top multicolore, mobile bagno freestanding e pareti grigie
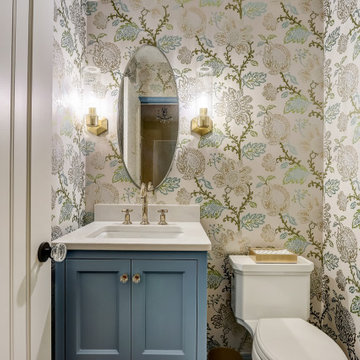
Immagine di un piccolo bagno di servizio chic con ante con riquadro incassato, ante blu, WC a due pezzi, pareti multicolore, pavimento in legno massello medio, lavabo sottopiano, top in quarzo composito, pavimento marrone, top bianco, mobile bagno freestanding e carta da parati
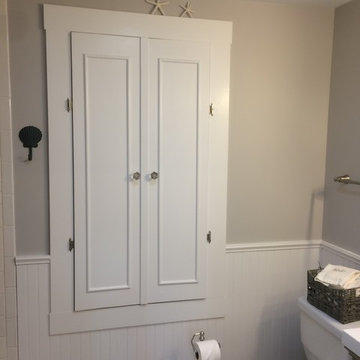
Esempio di un piccolo bagno di servizio classico con ante con riquadro incassato, ante grigie, WC a due pezzi, pareti grigie, pavimento in gres porcellanato, lavabo integrato, top in superficie solida e pavimento grigio

Ispirazione per un piccolo bagno di servizio con ante con riquadro incassato, ante in legno chiaro, WC a due pezzi, pavimento in marmo, lavabo sottopiano, top in marmo, pavimento blu, top bianco e mobile bagno incassato

Light and Airy shiplap bathroom was the dream for this hard working couple. The goal was to totally re-create a space that was both beautiful, that made sense functionally and a place to remind the clients of their vacation time. A peaceful oasis. We knew we wanted to use tile that looks like shiplap. A cost effective way to create a timeless look. By cladding the entire tub shower wall it really looks more like real shiplap planked walls.

Graphic patterned wallpaper with white subway tile framing out room. White marble mitered countertop with furniture grade charcoal vanity.
Idee per un piccolo bagno di servizio chic con piastrelle bianche, piastrelle in ceramica, pavimento in marmo, lavabo sottopiano, top in marmo, pavimento bianco, top bianco, ante con riquadro incassato, ante nere, WC a due pezzi e pareti multicolore
Idee per un piccolo bagno di servizio chic con piastrelle bianche, piastrelle in ceramica, pavimento in marmo, lavabo sottopiano, top in marmo, pavimento bianco, top bianco, ante con riquadro incassato, ante nere, WC a due pezzi e pareti multicolore
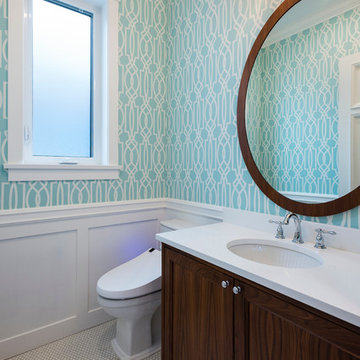
This transitional craftsman style home was custom designed and built to fit perfectly on its long narrow lot typical to Vancouver, BC. It’s corner lot positions it as a beautiful addition to the neighbourhood, and inside its timeless design with charming details will grow with its young family for years to come.
Photography: Paul Grdina

Clay Cox, Kitchen Designer; Giovanni Photography
Immagine di un bagno di servizio chic di medie dimensioni con ante con riquadro incassato, ante nere, WC a due pezzi, pareti nere, pavimento con piastrelle in ceramica, lavabo a bacinella, top in quarzo composito e pavimento multicolore
Immagine di un bagno di servizio chic di medie dimensioni con ante con riquadro incassato, ante nere, WC a due pezzi, pareti nere, pavimento con piastrelle in ceramica, lavabo a bacinella, top in quarzo composito e pavimento multicolore
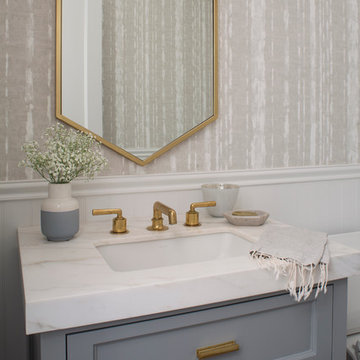
Custom grey cabinetry with carerra counter top, brass faucet and drawer pulls. Beautiful modern wallpaper lines the walls.
Meghan Beierle
Immagine di un piccolo bagno di servizio chic con ante grigie, WC a due pezzi, pareti beige, lavabo sottopiano, top in marmo, ante con riquadro incassato e top bianco
Immagine di un piccolo bagno di servizio chic con ante grigie, WC a due pezzi, pareti beige, lavabo sottopiano, top in marmo, ante con riquadro incassato e top bianco
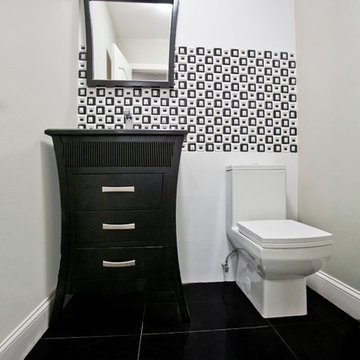
Immagine di un piccolo bagno di servizio contemporaneo con lavabo sottopiano, ante con riquadro incassato, ante nere, top in quarzo composito, WC a due pezzi, pistrelle in bianco e nero, piastrelle in ceramica, pareti verdi e pavimento con piastrelle in ceramica
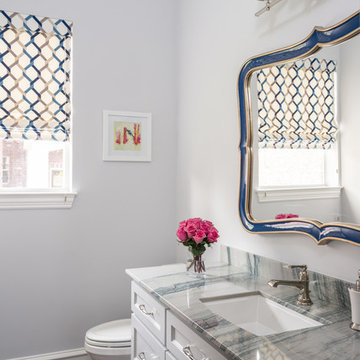
This existing client reached out to MMI Design for help shortly after the flood waters of Harvey subsided. Her home was ravaged by 5 feet of water throughout the first floor. What had been this client's long-term dream renovation became a reality, turning the nightmare of Harvey's wrath into one of the loveliest homes designed to date by MMI. We led the team to transform this home into a showplace. Our work included a complete redesign of her kitchen and family room, master bathroom, two powders, butler's pantry, and a large living room. MMI designed all millwork and cabinetry, adjusted the floor plans in various rooms, and assisted the client with all material specifications and furnishings selections. Returning these clients to their beautiful '"new" home is one of MMI's proudest moments!

The Tomar Court remodel was a whole home remodel focused on creating an open floor plan on the main level that is optimal for entertaining. By removing the walls separating the formal dining, formal living, kitchen and stair hallway, the main level was transformed into one spacious, open room. Throughout the main level, a custom white oak flooring was used. A three sided, double glass fireplace is the main feature in the new living room. The existing staircase was integrated into the kitchen island with a custom wall panel detail to match the kitchen cabinets. Off of the living room is the sun room with new floor to ceiling windows and all updated finishes. Tucked behind the sun room is a cozy hearth room. In the hearth room features a new gas fireplace insert, new stone, mitered edge limestone hearth, live edge black walnut mantle and a wood feature wall. Off of the kitchen, the mud room was refreshed with all new cabinetry, new tile floors, updated powder bath and a hidden pantry off of the kitchen. In the master suite, a new walk in closet was created and a feature wood wall for the bed headboard with floating shelves and bedside tables. In the master bath, a walk in tile shower , separate floating vanities and a free standing tub were added. In the lower level of the home, all flooring was added throughout and the lower level bath received all new cabinetry and a walk in tile shower.
TYPE: Remodel
YEAR: 2018
CONTRACTOR: Hjellming Construction
4 BEDROOM ||| 3.5 BATH ||| 3 STALL GARAGE ||| WALKOUT LOT

Ken Vaughan - Vaughan Creative Media
Immagine di un piccolo bagno di servizio country con lavabo sottopiano, ante bianche, top in marmo, WC a due pezzi, pareti grigie, pavimento in marmo, ante con riquadro incassato, pavimento grigio, top bianco e piastrelle bianche
Immagine di un piccolo bagno di servizio country con lavabo sottopiano, ante bianche, top in marmo, WC a due pezzi, pareti grigie, pavimento in marmo, ante con riquadro incassato, pavimento grigio, top bianco e piastrelle bianche

Idee per un bagno di servizio stile marinaro di medie dimensioni con ante con riquadro incassato, ante in legno scuro, WC a due pezzi, pareti blu, pavimento in legno massello medio, mobile bagno freestanding e boiserie
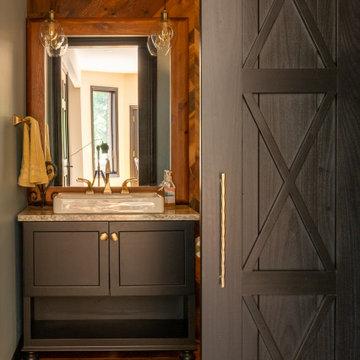
Foto di un piccolo bagno di servizio stile rurale con ante con riquadro incassato, ante nere, WC a due pezzi, pareti marroni, pavimento in legno massello medio, lavabo a bacinella, top in quarzo composito, pavimento marrone, top grigio, mobile bagno freestanding e pareti in legno
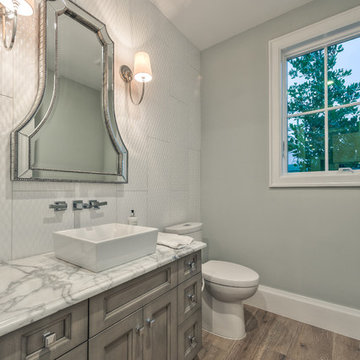
Matt Steeves Photography
Ispirazione per un piccolo bagno di servizio con ante con riquadro incassato, ante grigie, WC a due pezzi, piastrelle grigie, piastrelle di cemento, pareti grigie, parquet chiaro, lavabo a bacinella, top in granito e pavimento marrone
Ispirazione per un piccolo bagno di servizio con ante con riquadro incassato, ante grigie, WC a due pezzi, piastrelle grigie, piastrelle di cemento, pareti grigie, parquet chiaro, lavabo a bacinella, top in granito e pavimento marrone

Photo courtesy of Chipper Hatter
Immagine di un bagno di servizio moderno di medie dimensioni con ante con riquadro incassato, ante bianche, WC a due pezzi, piastrelle bianche, piastrelle diamantate, pareti bianche, pavimento in marmo, lavabo sottopiano e top in marmo
Immagine di un bagno di servizio moderno di medie dimensioni con ante con riquadro incassato, ante bianche, WC a due pezzi, piastrelle bianche, piastrelle diamantate, pareti bianche, pavimento in marmo, lavabo sottopiano e top in marmo
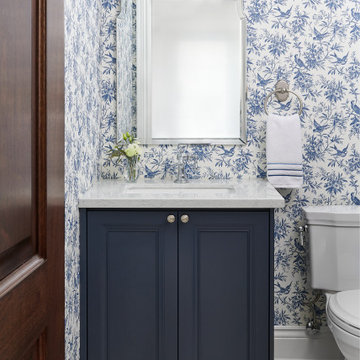
Esempio di un piccolo bagno di servizio chic con ante con riquadro incassato, ante blu, WC a due pezzi, pavimento in gres porcellanato, lavabo sottopiano, top in quarzite, top blu, mobile bagno incassato e carta da parati
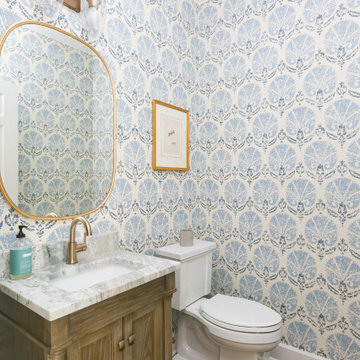
Esempio di un bagno di servizio classico con ante con riquadro incassato, ante in legno scuro, WC a due pezzi, pareti multicolore, pavimento in legno massello medio, lavabo sottopiano, top in marmo, pavimento marrone, top multicolore, mobile bagno incassato e carta da parati

Idee per un bagno di servizio classico con ante con riquadro incassato, ante grigie, WC a due pezzi, pareti multicolore, parquet scuro, lavabo sottopiano, pavimento marrone, top grigio, mobile bagno incassato e carta da parati
Bagni di Servizio con ante con riquadro incassato e WC a due pezzi - Foto e idee per arredare
5