Bagni di Servizio con ante con riquadro incassato e top in quarzite - Foto e idee per arredare
Filtra anche per:
Budget
Ordina per:Popolari oggi
21 - 40 di 176 foto
1 di 3

Matt Hesselgrave with Cornerstone Construction Group
Foto di un bagno di servizio classico di medie dimensioni con lavabo da incasso, ante in legno bruno, top in quarzite, WC a due pezzi, piastrelle blu, piastrelle in ceramica, pareti grigie e ante con riquadro incassato
Foto di un bagno di servizio classico di medie dimensioni con lavabo da incasso, ante in legno bruno, top in quarzite, WC a due pezzi, piastrelle blu, piastrelle in ceramica, pareti grigie e ante con riquadro incassato

Picture Perfect House
Esempio di un piccolo bagno di servizio tradizionale con ante con riquadro incassato, ante blu, WC a due pezzi, pavimento in legno massello medio, lavabo sottopiano, top in quarzite, pavimento marrone, top bianco e pareti beige
Esempio di un piccolo bagno di servizio tradizionale con ante con riquadro incassato, ante blu, WC a due pezzi, pavimento in legno massello medio, lavabo sottopiano, top in quarzite, pavimento marrone, top bianco e pareti beige
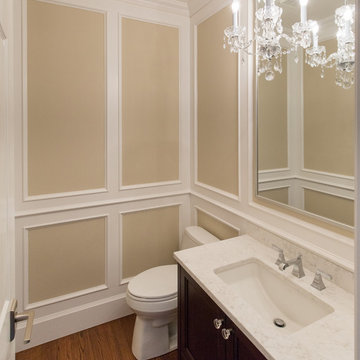
David Sutherland
Immagine di un bagno di servizio tradizionale di medie dimensioni con ante con riquadro incassato, ante in legno bruno, pareti beige, pavimento in legno massello medio, lavabo sottopiano, top in quarzite, WC a due pezzi e pavimento marrone
Immagine di un bagno di servizio tradizionale di medie dimensioni con ante con riquadro incassato, ante in legno bruno, pareti beige, pavimento in legno massello medio, lavabo sottopiano, top in quarzite, WC a due pezzi e pavimento marrone

Immagine di un piccolo bagno di servizio costiero con ante con riquadro incassato, ante bianche, WC monopezzo, pareti grigie, pavimento con piastrelle in ceramica, lavabo sottopiano, top in quarzite, pavimento multicolore e top bianco
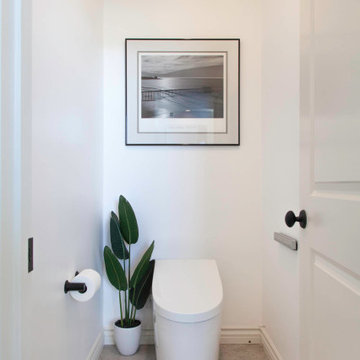
The clients wanted a refresh on their master suite while keeping the majority of the plumbing in the same space. Keeping the shower were it was we simply
removed some minimal walls at their master shower area which created a larger, more dramatic, and very functional master wellness retreat.
The new space features a expansive showering area, as well as two furniture sink vanity, and seated makeup area. A serene color palette and a variety of textures gives this bathroom a spa-like vibe and the dusty blue highlights repeated in glass accent tiles, delicate wallpaper and customized blue tub.
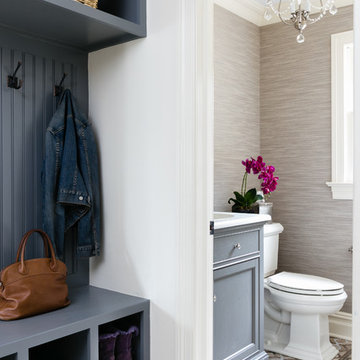
In the mud room, we built a coat rack with cubbies for backpacks, shoes and boots with a wainscoting back, painted in gray for contrast but coordinated with the powder room vanity and floor. The bench offers a perfect place to sit while taking off or putting on shoes.
The powder room has a washable woven wallcovering and a patterned porcelain floor. The nickel chandelier is open and airy with light crystal accents, which coordinate with the vanity knobs. Six inch crown molding in ivory continues through the entire first floor.
Photography: Lauren Hagerstrom
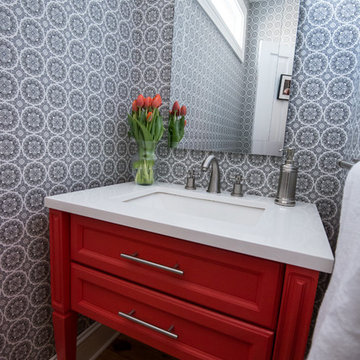
Larry Canner Photography
Idee per un piccolo bagno di servizio design con lavabo sottopiano, ante rosse, top in quarzite, pavimento in legno massello medio e ante con riquadro incassato
Idee per un piccolo bagno di servizio design con lavabo sottopiano, ante rosse, top in quarzite, pavimento in legno massello medio e ante con riquadro incassato
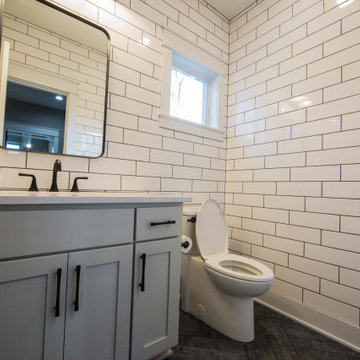
A powder room is provided in the pavilion for easy access from the pool.
Idee per un grande bagno di servizio chic con ante con riquadro incassato, ante grigie, WC a due pezzi, piastrelle bianche, piastrelle diamantate, pareti bianche, lavabo sottopiano, top in quarzite, pavimento grigio, top bianco e mobile bagno incassato
Idee per un grande bagno di servizio chic con ante con riquadro incassato, ante grigie, WC a due pezzi, piastrelle bianche, piastrelle diamantate, pareti bianche, lavabo sottopiano, top in quarzite, pavimento grigio, top bianco e mobile bagno incassato
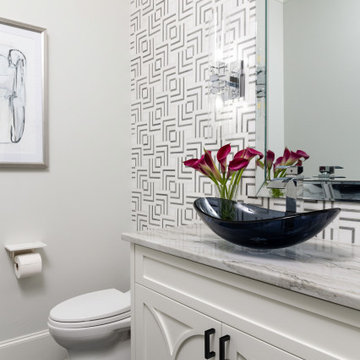
Idee per un piccolo bagno di servizio tradizionale con ante con riquadro incassato, ante bianche, WC monopezzo, pareti grigie, pavimento in gres porcellanato, lavabo a bacinella, top in quarzite, pavimento grigio, top grigio, mobile bagno freestanding e carta da parati
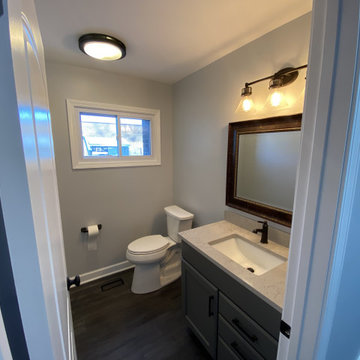
Esempio di un piccolo bagno di servizio moderno con ante con riquadro incassato, ante grigie, WC a due pezzi, pareti grigie, pavimento in vinile, lavabo sottopiano, top in quarzite, pavimento grigio, top beige e mobile bagno freestanding
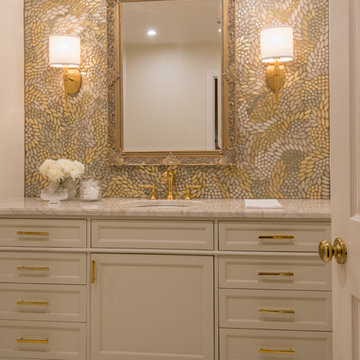
michael hunter
Ispirazione per un bagno di servizio tradizionale con ante con riquadro incassato, piastrelle a mosaico, pavimento in marmo e top in quarzite
Ispirazione per un bagno di servizio tradizionale con ante con riquadro incassato, piastrelle a mosaico, pavimento in marmo e top in quarzite
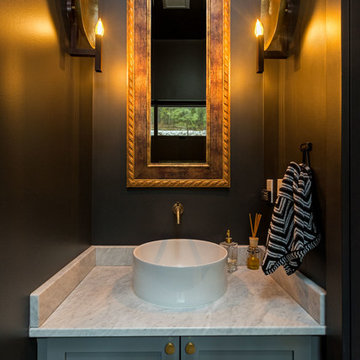
The dark walls and gold tones of the mirror and lights bring warmth to this beautiful powder room.
(Joel Riner Photography)
Ispirazione per un piccolo bagno di servizio minimalista con ante con riquadro incassato, ante grigie, pareti nere, lavabo a bacinella e top in quarzite
Ispirazione per un piccolo bagno di servizio minimalista con ante con riquadro incassato, ante grigie, pareti nere, lavabo a bacinella e top in quarzite
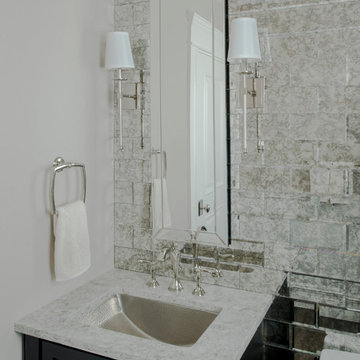
Foto di un piccolo bagno di servizio moderno con ante con riquadro incassato, ante in legno bruno, piastrelle grigie, piastrelle in pietra, pareti bianche, lavabo sottopiano e top in quarzite

MPI 360
Foto di un bagno di servizio classico di medie dimensioni con ante con riquadro incassato, ante bianche, WC monopezzo, piastrelle grigie, piastrelle in pietra, parquet chiaro, lavabo integrato, top in quarzite, top multicolore, pareti beige e pavimento marrone
Foto di un bagno di servizio classico di medie dimensioni con ante con riquadro incassato, ante bianche, WC monopezzo, piastrelle grigie, piastrelle in pietra, parquet chiaro, lavabo integrato, top in quarzite, top multicolore, pareti beige e pavimento marrone

Alexandra Conn
Idee per un piccolo bagno di servizio stile marino con ante con riquadro incassato, ante blu, pareti bianche, pavimento in legno massello medio e top in quarzite
Idee per un piccolo bagno di servizio stile marino con ante con riquadro incassato, ante blu, pareti bianche, pavimento in legno massello medio e top in quarzite
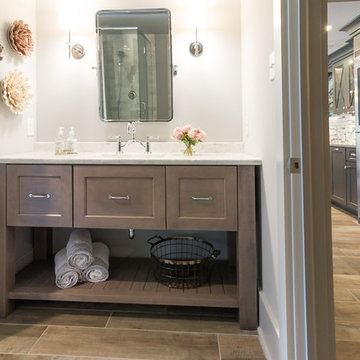
Design, Fabrication, Install & Photography By MacLaren Kitchen and Bath
Designer: Mary Skurecki
Wet Bar: Mouser/Centra Cabinetry with full overlay, Reno door/drawer style with Carbide paint. Caesarstone Pebble Quartz Countertops with eased edge detail (By MacLaren).
TV Area: Mouser/Centra Cabinetry with full overlay, Orleans door style with Carbide paint. Shelving, drawers, and wood top to match the cabinetry with custom crown and base moulding.
Guest Room/Bath: Mouser/Centra Cabinetry with flush inset, Reno Style doors with Maple wood in Bedrock Stain. Custom vanity base in Full Overlay, Reno Style Drawer in Matching Maple with Bedrock Stain. Vanity Countertop is Everest Quartzite.
Bench Area: Mouser/Centra Cabinetry with flush inset, Reno Style doors/drawers with Carbide paint. Custom wood top to match base moulding and benches.
Toy Storage Area: Mouser/Centra Cabinetry with full overlay, Reno door style with Carbide paint. Open drawer storage with roll-out trays and custom floating shelves and base moulding.
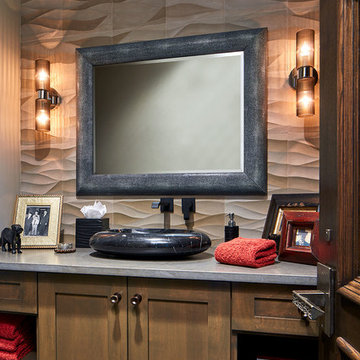
I wanted big style in a small space for the bathroom in the husband's study/entertainment area. The focal points are the black leather framed mirror, flanked by ribbed Murano glass sconces, and the glass tile wall. The wavy pattern introduces gentle motion into the space. The sleek black vessel sink on the gray quartzite countertop adds another texture plus subtle pattern to the design. Notice how the open shelving in the vanity gives our client easy access to towels, and allows him to display a valet box.
Photo by Brian Gassel
Idee per un bagno di servizio tradizionale di medie dimensioni con ante con riquadro incassato, ante grigie, WC a due pezzi e top in quarzite

The Tomar Court remodel was a whole home remodel focused on creating an open floor plan on the main level that is optimal for entertaining. By removing the walls separating the formal dining, formal living, kitchen and stair hallway, the main level was transformed into one spacious, open room. Throughout the main level, a custom white oak flooring was used. A three sided, double glass fireplace is the main feature in the new living room. The existing staircase was integrated into the kitchen island with a custom wall panel detail to match the kitchen cabinets. Off of the living room is the sun room with new floor to ceiling windows and all updated finishes. Tucked behind the sun room is a cozy hearth room. In the hearth room features a new gas fireplace insert, new stone, mitered edge limestone hearth, live edge black walnut mantle and a wood feature wall. Off of the kitchen, the mud room was refreshed with all new cabinetry, new tile floors, updated powder bath and a hidden pantry off of the kitchen. In the master suite, a new walk in closet was created and a feature wood wall for the bed headboard with floating shelves and bedside tables. In the master bath, a walk in tile shower , separate floating vanities and a free standing tub were added. In the lower level of the home, all flooring was added throughout and the lower level bath received all new cabinetry and a walk in tile shower.
TYPE: Remodel
YEAR: 2018
CONTRACTOR: Hjellming Construction
4 BEDROOM ||| 3.5 BATH ||| 3 STALL GARAGE ||| WALKOUT LOT
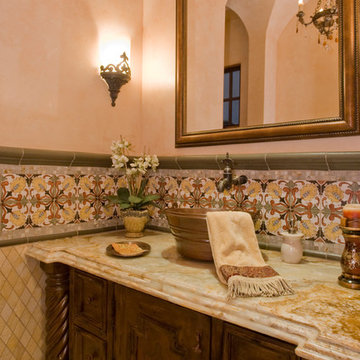
Custom vanity and custom sink for this rustic powder bathroom.
Foto di un ampio bagno di servizio mediterraneo con ante con riquadro incassato, ante marroni, WC monopezzo, piastrelle multicolore, piastrelle a mosaico, pareti beige, lavabo a bacinella, top in quarzite e top multicolore
Foto di un ampio bagno di servizio mediterraneo con ante con riquadro incassato, ante marroni, WC monopezzo, piastrelle multicolore, piastrelle a mosaico, pareti beige, lavabo a bacinella, top in quarzite e top multicolore
Bagni di Servizio con ante con riquadro incassato e top in quarzite - Foto e idee per arredare
2