Bagni di Servizio con ante con riquadro incassato e piastrelle grigie - Foto e idee per arredare
Filtra anche per:
Budget
Ordina per:Popolari oggi
1 - 20 di 188 foto
1 di 3

Bel Air - Serene Elegance. This collection was designed with cool tones and spa-like qualities to create a space that is timeless and forever elegant.
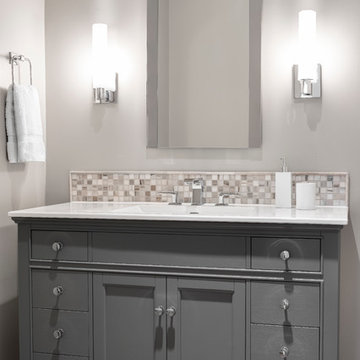
This elegant little jewel of a space in Kansas City is dramatic and tasteful. Who says that wallpaper is dated? Crystal sconces with drum shades accent this small but dramatic space. The ceiling fixture is crystal and allows the light to shimmer over the space. Kohler fixtures create a new yet traditional flair. This was quite the hit with the client’s guests at their last party. Everything you see here is available for order through Kansas City's Design Connection, Inc. Even if you are outside of the Kansas City are, we can still help! Kansas City Interior Design, Kansas City Bathroom Remodels, Kansas City Powder Room, Kansas City Snakeskin Wallpaper, Kansas City Bathroom Designs, Kansas City Best of Houzz, Award Winning Kansas City Interior Designs, Metallic Snakeskin Wallpaper Kansas City Powder Room, Kansas City Design Pros, Kansas City and Overland Park Interior Design, Kansas City and Overland Park Remodels, Kansas City & Overland Park Powder Room Remodel, Kansas City & Overland Park Interior Designers, Kansas City, Kansas City Bathroom, Kansas City Powder Room, Kansas City Jewel Bathroom, Kansas City Wallpaper, Kansas City Award Winning Bathroom, Kansas City Silver, Kansas City Fixtures, Kansas City Mirrors, Kansas City Lighting, Kansas City Bathroom Remodels, Kansas City Bathroom Makeover, Kansas City Before & After, Kansas City Kohler, Kansas City Special Order, Kansas City Interior Designers, Kansas City Remodels, Kansas City Redesigns

This 1930's Barrington Hills farmhouse was in need of some TLC when it was purchased by this southern family of five who planned to make it their new home. The renovation taken on by Advance Design Studio's designer Scott Christensen and master carpenter Justin Davis included a custom porch, custom built in cabinetry in the living room and children's bedrooms, 2 children's on-suite baths, a guest powder room, a fabulous new master bath with custom closet and makeup area, a new upstairs laundry room, a workout basement, a mud room, new flooring and custom wainscot stairs with planked walls and ceilings throughout the home.
The home's original mechanicals were in dire need of updating, so HVAC, plumbing and electrical were all replaced with newer materials and equipment. A dramatic change to the exterior took place with the addition of a quaint standing seam metal roofed farmhouse porch perfect for sipping lemonade on a lazy hot summer day.
In addition to the changes to the home, a guest house on the property underwent a major transformation as well. Newly outfitted with updated gas and electric, a new stacking washer/dryer space was created along with an updated bath complete with a glass enclosed shower, something the bath did not previously have. A beautiful kitchenette with ample cabinetry space, refrigeration and a sink was transformed as well to provide all the comforts of home for guests visiting at the classic cottage retreat.
The biggest design challenge was to keep in line with the charm the old home possessed, all the while giving the family all the convenience and efficiency of modern functioning amenities. One of the most interesting uses of material was the porcelain "wood-looking" tile used in all the baths and most of the home's common areas. All the efficiency of porcelain tile, with the nostalgic look and feel of worn and weathered hardwood floors. The home’s casual entry has an 8" rustic antique barn wood look porcelain tile in a rich brown to create a warm and welcoming first impression.
Painted distressed cabinetry in muted shades of gray/green was used in the powder room to bring out the rustic feel of the space which was accentuated with wood planked walls and ceilings. Fresh white painted shaker cabinetry was used throughout the rest of the rooms, accentuated by bright chrome fixtures and muted pastel tones to create a calm and relaxing feeling throughout the home.
Custom cabinetry was designed and built by Advance Design specifically for a large 70” TV in the living room, for each of the children’s bedroom’s built in storage, custom closets, and book shelves, and for a mudroom fit with custom niches for each family member by name.
The ample master bath was fitted with double vanity areas in white. A generous shower with a bench features classic white subway tiles and light blue/green glass accents, as well as a large free standing soaking tub nestled under a window with double sconces to dim while relaxing in a luxurious bath. A custom classic white bookcase for plush towels greets you as you enter the sanctuary bath.
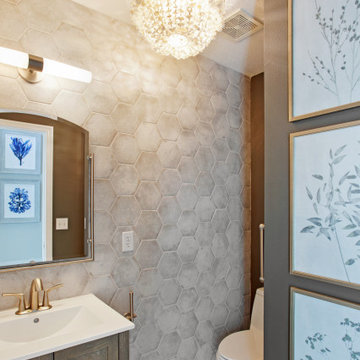
Foto di un piccolo bagno di servizio tradizionale con ante con riquadro incassato, ante in legno scuro, WC monopezzo, piastrelle grigie, piastrelle a mosaico, pareti marroni, pavimento in gres porcellanato, lavabo integrato, top in superficie solida, pavimento beige, top bianco e mobile bagno incassato
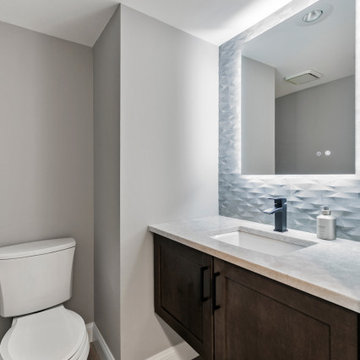
Idee per un bagno di servizio classico di medie dimensioni con ante con riquadro incassato, ante in legno bruno, WC monopezzo, piastrelle grigie, piastrelle in gres porcellanato, pareti grigie, pavimento in gres porcellanato, lavabo sottopiano, top in quarzo composito, pavimento beige, top beige e mobile bagno sospeso
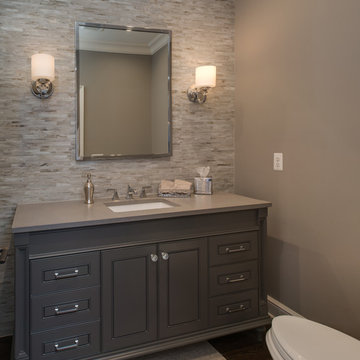
Immagine di un bagno di servizio chic di medie dimensioni con ante grigie, WC monopezzo, piastrelle grigie, piastrelle a listelli, pareti grigie, parquet scuro, lavabo sottopiano, top in superficie solida e ante con riquadro incassato
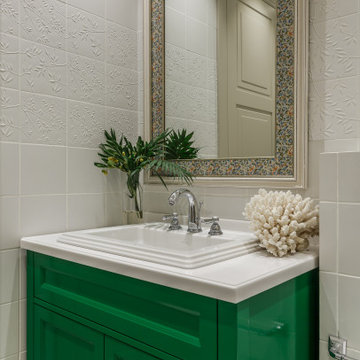
Ispirazione per un bagno di servizio tradizionale di medie dimensioni con ante con riquadro incassato, ante verdi, piastrelle grigie, lavabo da incasso, top bianco e mobile bagno incassato
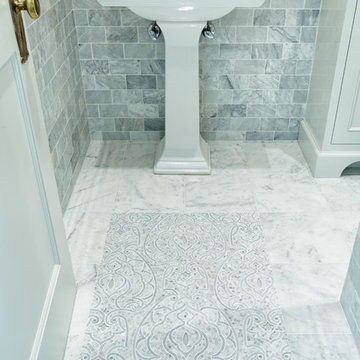
This is an exquisite powder room.
William Manning Photography
Design by Meg Kohnen, Nottinghill Gate Interiors
Esempio di un bagno di servizio classico di medie dimensioni con ante con riquadro incassato, ante bianche, piastrelle grigie, piastrelle di marmo, pareti grigie, pavimento in marmo, lavabo a colonna, top in legno e pavimento bianco
Esempio di un bagno di servizio classico di medie dimensioni con ante con riquadro incassato, ante bianche, piastrelle grigie, piastrelle di marmo, pareti grigie, pavimento in marmo, lavabo a colonna, top in legno e pavimento bianco
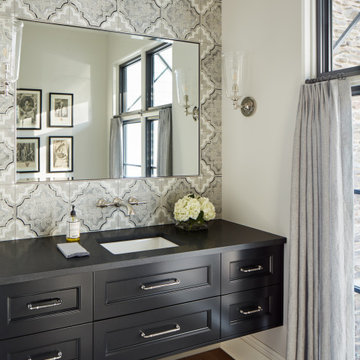
Foto di un bagno di servizio chic con ante nere, piastrelle in gres porcellanato, pareti bianche, top in quarzo composito, pavimento marrone, top nero, mobile bagno sospeso, ante con riquadro incassato, piastrelle grigie, parquet scuro e lavabo sottopiano

Our carpenters labored every detail from chainsaws to the finest of chisels and brad nails to achieve this eclectic industrial design. This project was not about just putting two things together, it was about coming up with the best solutions to accomplish the overall vision. A true meeting of the minds was required around every turn to achieve "rough" in its most luxurious state.
Featuring: Floating vanity, rough cut wood top, beautiful accent mirror and Porcelanosa wood grain tile as flooring and backsplashes.
PhotographerLink

Accent walls are trending right now and this homeowner chose cobblestone brushed silver metal tiles. The sink has its own details with a black and chrome faucet and a metal sink.
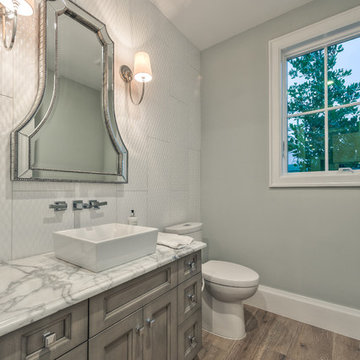
Matt Steeves Photography
Ispirazione per un piccolo bagno di servizio con ante con riquadro incassato, ante grigie, WC a due pezzi, piastrelle grigie, piastrelle di cemento, pareti grigie, parquet chiaro, lavabo a bacinella, top in granito e pavimento marrone
Ispirazione per un piccolo bagno di servizio con ante con riquadro incassato, ante grigie, WC a due pezzi, piastrelle grigie, piastrelle di cemento, pareti grigie, parquet chiaro, lavabo a bacinella, top in granito e pavimento marrone
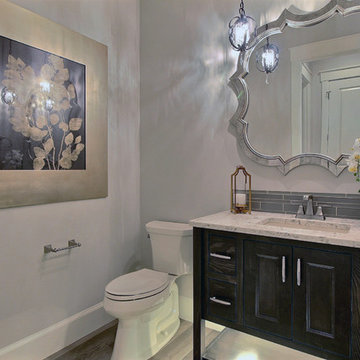
Paint by Sherwin Williams
Body Color - Agreeable Gray - SW 7029
Trim Color - Dover White - SW 6385
Media Room Wall Color - Accessible Beige - SW 7036
Flooring & Tile by Macadam Floor & Design
Hardwood by Kentwood Floors
Hardwood Product Originals Series - Milltown in Brushed Oak Calico
Counter Backsplash by Surface Art
Tile Product - Translucent Linen Glass Mosaic in Sand
Sinks by Decolav
Slab Countertops by Wall to Wall Stone Corp
Quartz Product True North Tropical White
Lighting by Destination Lighting
Fixtures by Crystorama Lighting
Interior Design by Creative Interiors & Design
Custom Cabinetry & Storage by Northwood Cabinets
Customized & Built by Cascade West Development
Photography by ExposioHDR Portland
Original Plans by Alan Mascord Design Associates
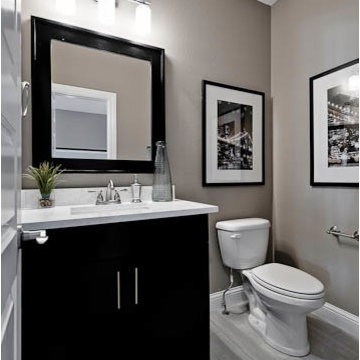
Powder room.
Immagine di un bagno di servizio contemporaneo di medie dimensioni con ante con riquadro incassato, ante in legno bruno, WC a due pezzi, piastrelle grigie, pareti grigie e lavabo sottopiano
Immagine di un bagno di servizio contemporaneo di medie dimensioni con ante con riquadro incassato, ante in legno bruno, WC a due pezzi, piastrelle grigie, pareti grigie e lavabo sottopiano
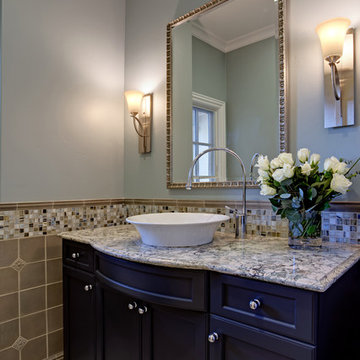
Interior Design by Juliana Linssen
Photographed by Mitchell Shenker
Ispirazione per un bagno di servizio tradizionale di medie dimensioni con lavabo a bacinella, ante con riquadro incassato, ante blu, top in quarzo composito, WC monopezzo, piastrelle in ceramica, pavimento in gres porcellanato e piastrelle grigie
Ispirazione per un bagno di servizio tradizionale di medie dimensioni con lavabo a bacinella, ante con riquadro incassato, ante blu, top in quarzo composito, WC monopezzo, piastrelle in ceramica, pavimento in gres porcellanato e piastrelle grigie
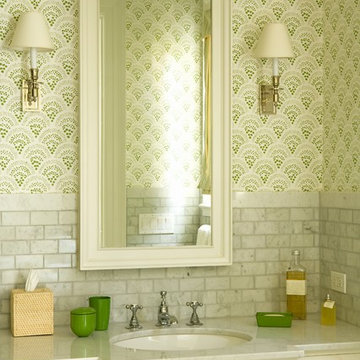
(Photo Credit: Karyn Millet)
Ispirazione per un bagno di servizio classico con ante con riquadro incassato, ante bianche, piastrelle grigie e piastrelle di marmo
Ispirazione per un bagno di servizio classico con ante con riquadro incassato, ante bianche, piastrelle grigie e piastrelle di marmo

Marisa Vitale
Foto di un bagno di servizio costiero di medie dimensioni con ante bianche, piastrelle in ceramica, pareti bianche, pavimento con piastrelle in ceramica, lavabo sottopiano, top in quarzo composito, ante con riquadro incassato e piastrelle grigie
Foto di un bagno di servizio costiero di medie dimensioni con ante bianche, piastrelle in ceramica, pareti bianche, pavimento con piastrelle in ceramica, lavabo sottopiano, top in quarzo composito, ante con riquadro incassato e piastrelle grigie
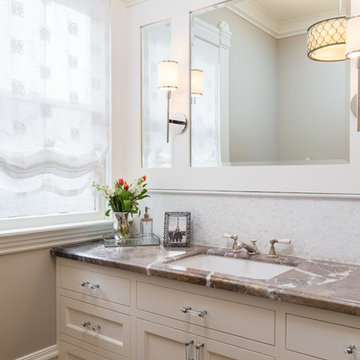
Interior Design:
Anne Norton
AND interior Design Studio
Berkeley, CA 94707
Idee per un bagno di servizio chic di medie dimensioni con ante con riquadro incassato, ante bianche, WC monopezzo, piastrelle grigie, piastrelle in pietra, pareti grigie, parquet scuro, lavabo sottopiano, top in marmo, pavimento marrone e top marrone
Idee per un bagno di servizio chic di medie dimensioni con ante con riquadro incassato, ante bianche, WC monopezzo, piastrelle grigie, piastrelle in pietra, pareti grigie, parquet scuro, lavabo sottopiano, top in marmo, pavimento marrone e top marrone

Goals
While their home provided them with enough square footage, the original layout caused for many rooms to be underutilized. The closed off kitchen and dining room were disconnected from the other common spaces of the home causing problems with circulation and limited sight-lines. A tucked-away powder room was also inaccessible from the entryway and main living spaces in the house.
Our Design Solution
We sought out to improve the functionality of this home by opening up walls, relocating rooms, and connecting the entryway to the mudroom. By moving the kitchen into the formerly over-sized family room, it was able to really become the heart of the home with access from all of the other rooms in the house. Meanwhile, the adjacent family room was made into a cozy, comfortable space with updated fireplace and new cathedral style ceiling with skylights. The powder room was relocated to be off of the entry, making it more accessible for guests.
A transitional style with rustic accents was used throughout the remodel for a cohesive first floor design. White and black cabinets were complimented with brass hardware and custom wood features, including a hood top and accent wall over the fireplace. Between each room, walls were thickened and archway were put in place, providing the home with even more character.
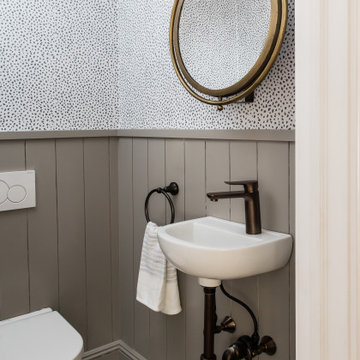
Ispirazione per un bagno di servizio chic di medie dimensioni con ante con riquadro incassato, ante bianche, WC sospeso, piastrelle grigie, piastrelle effetto legno, pareti multicolore, pavimento con piastrelle di ciottoli, lavabo sospeso, top in superficie solida, pavimento multicolore, top bianco e carta da parati
Bagni di Servizio con ante con riquadro incassato e piastrelle grigie - Foto e idee per arredare
1