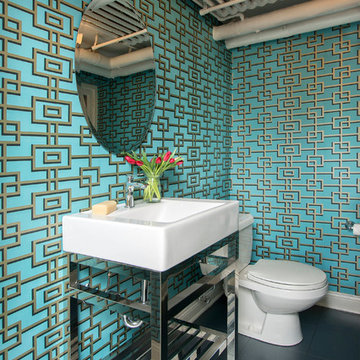Bagni di Servizio con ante con riquadro incassato e nessun'anta - Foto e idee per arredare
Filtra anche per:
Budget
Ordina per:Popolari oggi
181 - 200 di 5.835 foto
1 di 3

Immagine di un bagno di servizio tradizionale con carta da parati, ante con riquadro incassato, ante in legno bruno, WC a due pezzi, piastrelle a specchio, pareti multicolore, pavimento in legno massello medio, lavabo sottopiano, top in quarzo composito, top bianco e mobile bagno incassato

This powder room is gorgeous
Ispirazione per un bagno di servizio classico di medie dimensioni con ante con riquadro incassato, ante grigie, WC monopezzo, pareti grigie, pavimento con piastrelle a mosaico, lavabo integrato, top in superficie solida, pavimento grigio e top bianco
Ispirazione per un bagno di servizio classico di medie dimensioni con ante con riquadro incassato, ante grigie, WC monopezzo, pareti grigie, pavimento con piastrelle a mosaico, lavabo integrato, top in superficie solida, pavimento grigio e top bianco

The home's powder room with vessle sink with highlights of wall paper and ceramic tile on the walls.
Idee per un bagno di servizio minimal di medie dimensioni con nessun'anta, ante bianche, WC a due pezzi, piastrelle bianche, piastrelle in ceramica, pareti grigie, pavimento in legno massello medio, lavabo a bacinella, top in quarzo composito, pavimento marrone e top bianco
Idee per un bagno di servizio minimal di medie dimensioni con nessun'anta, ante bianche, WC a due pezzi, piastrelle bianche, piastrelle in ceramica, pareti grigie, pavimento in legno massello medio, lavabo a bacinella, top in quarzo composito, pavimento marrone e top bianco

Idee per un piccolo bagno di servizio minimalista con nessun'anta, ante in legno scuro, WC a due pezzi, piastrelle multicolore, piastrelle di marmo, pareti bianche, pavimento in legno massello medio, lavabo a bacinella, top in marmo, pavimento beige e top bianco

refinishing the powder room with paint, flooring, styling and new vanity brought it back to life
Foto di un piccolo bagno di servizio classico con ante con riquadro incassato, ante blu, WC a due pezzi, pareti grigie, pavimento in gres porcellanato, lavabo da incasso, top in marmo, pavimento grigio e top bianco
Foto di un piccolo bagno di servizio classico con ante con riquadro incassato, ante blu, WC a due pezzi, pareti grigie, pavimento in gres porcellanato, lavabo da incasso, top in marmo, pavimento grigio e top bianco
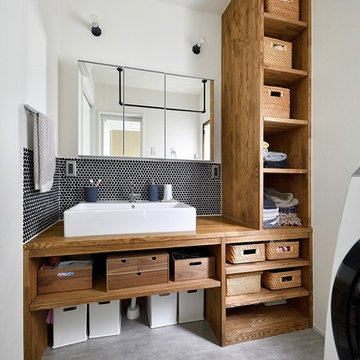
住まいづくりの専門店 スタイル工房_stylekoubou
Ispirazione per un bagno di servizio moderno con nessun'anta, pareti bianche, pavimento in cemento, lavabo a bacinella, top in legno, pavimento grigio e top marrone
Ispirazione per un bagno di servizio moderno con nessun'anta, pareti bianche, pavimento in cemento, lavabo a bacinella, top in legno, pavimento grigio e top marrone

Ispirazione per un piccolo bagno di servizio tradizionale con ante con riquadro incassato, ante grigie, WC a due pezzi, pareti grigie, pavimento in gres porcellanato, lavabo integrato, top in superficie solida e pavimento grigio

Immagine di un bagno di servizio country di medie dimensioni con nessun'anta, ante in legno bruno, bidè, piastrelle grigie, piastrelle in pietra, pareti beige, pavimento in gres porcellanato, lavabo rettangolare, top in legno, pavimento grigio e top marrone
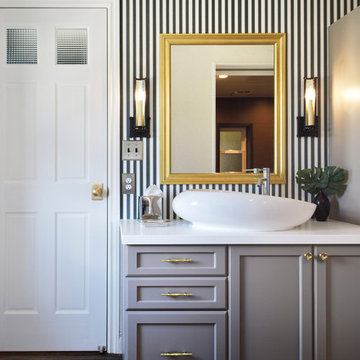
Immagine di un bagno di servizio chic con ante con riquadro incassato, ante grigie, pareti multicolore, parquet scuro, lavabo a bacinella e pavimento marrone
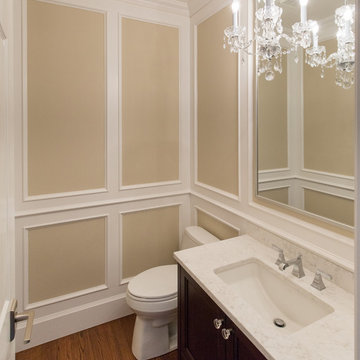
David Sutherland
Immagine di un bagno di servizio tradizionale di medie dimensioni con ante con riquadro incassato, ante in legno bruno, pareti beige, pavimento in legno massello medio, lavabo sottopiano, top in quarzite, WC a due pezzi e pavimento marrone
Immagine di un bagno di servizio tradizionale di medie dimensioni con ante con riquadro incassato, ante in legno bruno, pareti beige, pavimento in legno massello medio, lavabo sottopiano, top in quarzite, WC a due pezzi e pavimento marrone
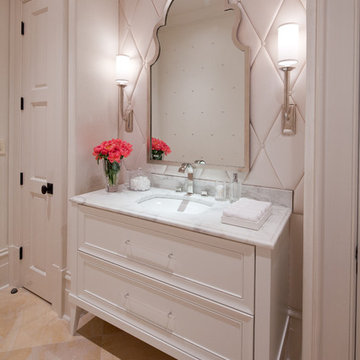
This glamorous, Hollywood inspired power room has a custom upholstered wall of faux leather tiles which act as a water resistant back splash behind the vanity.

This modern bathroom, featuring an integrated vanity, emanates a soothing atmosphere. The calming ambiance is accentuated by the choice of tiles, creating a harmonious and tranquil environment. The thoughtful design elements contribute to a contemporary and serene bathroom space.

WE LOVE TO DO UP THE POWDER ROOM, THIS IS ALWAYS A FUN SPACE TO PLAY WITH, AND IN THIS DESIGN WE WENT MOODY AND MODER. ADDING THE DARK TILES BEHIND THE TOILET, AND PAIRING THAT WITH THE DARK PENDANT LIGHT, AND THE THICKER EDGE DETAIL ON THE VANITY CREATES A SPACE THAT IS EASILY MAINTAINED AND ALSO BEAUTIFUL FOR YEARS TO COME!

Download our free ebook, Creating the Ideal Kitchen. DOWNLOAD NOW
This family from Wheaton was ready to remodel their kitchen, dining room and powder room. The project didn’t call for any structural or space planning changes but the makeover still had a massive impact on their home. The homeowners wanted to change their dated 1990’s brown speckled granite and light maple kitchen. They liked the welcoming feeling they got from the wood and warm tones in their current kitchen, but this style clashed with their vision of a deVOL type kitchen, a London-based furniture company. Their inspiration came from the country homes of the UK that mix the warmth of traditional detail with clean lines and modern updates.
To create their vision, we started with all new framed cabinets with a modified overlay painted in beautiful, understated colors. Our clients were adamant about “no white cabinets.” Instead we used an oyster color for the perimeter and a custom color match to a specific shade of green chosen by the homeowner. The use of a simple color pallet reduces the visual noise and allows the space to feel open and welcoming. We also painted the trim above the cabinets the same color to make the cabinets look taller. The room trim was painted a bright clean white to match the ceiling.
In true English fashion our clients are not coffee drinkers, but they LOVE tea. We created a tea station for them where they can prepare and serve tea. We added plenty of glass to showcase their tea mugs and adapted the cabinetry below to accommodate storage for their tea items. Function is also key for the English kitchen and the homeowners. They requested a deep farmhouse sink and a cabinet devoted to their heavy mixer because they bake a lot. We then got rid of the stovetop on the island and wall oven and replaced both of them with a range located against the far wall. This gives them plenty of space on the island to roll out dough and prepare any number of baked goods. We then removed the bifold pantry doors and created custom built-ins with plenty of usable storage for all their cooking and baking needs.
The client wanted a big change to the dining room but still wanted to use their own furniture and rug. We installed a toile-like wallpaper on the top half of the room and supported it with white wainscot paneling. We also changed out the light fixture, showing us once again that small changes can have a big impact.
As the final touch, we also re-did the powder room to be in line with the rest of the first floor. We had the new vanity painted in the same oyster color as the kitchen cabinets and then covered the walls in a whimsical patterned wallpaper. Although the homeowners like subtle neutral colors they were willing to go a bit bold in the powder room for something unexpected. For more design inspiration go to: www.kitchenstudio-ge.com

Idee per un piccolo bagno di servizio moderno con nessun'anta, ante marroni, pareti bianche, pavimento con piastrelle in ceramica, lavabo sottopiano, top in quarzo composito, pavimento bianco, top bianco e mobile bagno freestanding

Rendering realizzati per la prevendita di un appartamento, composto da Soggiorno sala pranzo, camera principale con bagno privato e cucina, sito in Florida (USA). Il proprietario ha richiesto di visualizzare una possibile disposizione dei vani al fine di accellerare la vendita della unità immobiliare.

Foto di un piccolo bagno di servizio moderno con nessun'anta, ante bianche, WC monopezzo, pavimento con piastrelle a mosaico, lavabo sottopiano, top in granito, pavimento nero, top bianco, mobile bagno freestanding, soffitto a cassettoni e carta da parati

Guest bathroom with single vanity.
Idee per un bagno di servizio classico con ante con riquadro incassato, ante bianche, WC a due pezzi, pareti grigie, lavabo da incasso, pavimento grigio, top bianco, mobile bagno incassato e carta da parati
Idee per un bagno di servizio classico con ante con riquadro incassato, ante bianche, WC a due pezzi, pareti grigie, lavabo da incasso, pavimento grigio, top bianco, mobile bagno incassato e carta da parati
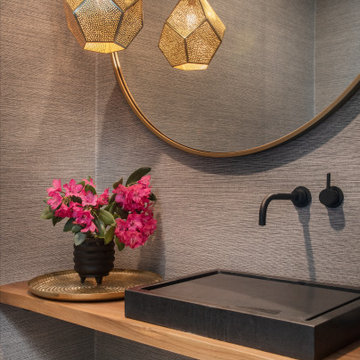
Esempio di un bagno di servizio design con nessun'anta, pareti grigie, lavabo a bacinella e top in legno
Bagni di Servizio con ante con riquadro incassato e nessun'anta - Foto e idee per arredare
10
