Bagni di Servizio con ante con finitura invecchiata e pareti grigie - Foto e idee per arredare
Filtra anche per:
Budget
Ordina per:Popolari oggi
41 - 60 di 101 foto
1 di 3

This 1964 Preston Hollow home was in the perfect location and had great bones but was not perfect for this family that likes to entertain. They wanted to open up their kitchen up to the den and entry as much as possible, as it was small and completely closed off. They needed significant wine storage and they did want a bar area but not where it was currently located. They also needed a place to stage food and drinks outside of the kitchen. There was a formal living room that was not necessary and a formal dining room that they could take or leave. Those spaces were opened up, the previous formal dining became their new home office, which was previously in the master suite. The master suite was completely reconfigured, removing the old office, and giving them a larger closet and beautiful master bathroom. The game room, which was converted from the garage years ago, was updated, as well as the bathroom, that used to be the pool bath. The closet space in that room was redesigned, adding new built-ins, and giving us more space for a larger laundry room and an additional mudroom that is now accessible from both the game room and the kitchen! They desperately needed a pool bath that was easily accessible from the backyard, without having to walk through the game room, which they had to previously use. We reconfigured their living room, adding a full bathroom that is now accessible from the backyard, fixing that problem. We did a complete overhaul to their downstairs, giving them the house they had dreamt of!
As far as the exterior is concerned, they wanted better curb appeal and a more inviting front entry. We changed the front door, and the walkway to the house that was previously slippery when wet and gave them a more open, yet sophisticated entry when you walk in. We created an outdoor space in their backyard that they will never want to leave! The back porch was extended, built a full masonry fireplace that is surrounded by a wonderful seating area, including a double hanging porch swing. The outdoor kitchen has everything they need, including tons of countertop space for entertaining, and they still have space for a large outdoor dining table. The wood-paneled ceiling and the mix-matched pavers add a great and unique design element to this beautiful outdoor living space. Scapes Incorporated did a fabulous job with their backyard landscaping, making it a perfect daily escape. They even decided to add turf to their entire backyard, keeping minimal maintenance for this busy family. The functionality this family now has in their home gives the true meaning to Living Better Starts Here™.
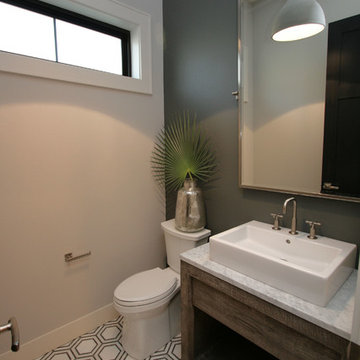
Idee per un bagno di servizio tradizionale di medie dimensioni con consolle stile comò, ante con finitura invecchiata, WC a due pezzi, pareti grigie, pavimento in marmo, lavabo a bacinella, top in marmo e pavimento bianco
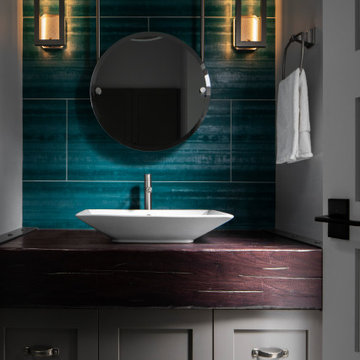
A spa like bathroom with a contemporary rustic feel with the distressed wood vanity top. Vessel sink with chrome fixtures and tile accent wall.
Photo by Ryan Hainey
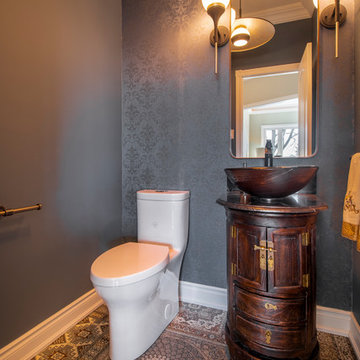
Immagine di un piccolo bagno di servizio design con consolle stile comò, ante con finitura invecchiata, WC monopezzo, pareti grigie, pavimento in linoleum, lavabo a bacinella, top in granito, pavimento multicolore e top marrone
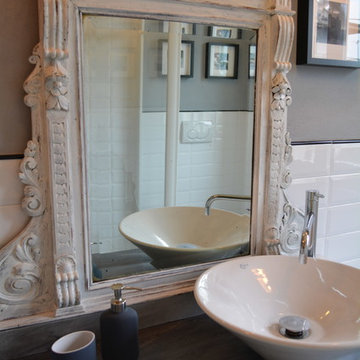
Idee per un piccolo bagno di servizio stile shabby con WC a due pezzi, piastrelle bianche, piastrelle in ceramica, pareti grigie, pavimento con piastrelle in ceramica, lavabo a bacinella, top in marmo, pavimento multicolore e ante con finitura invecchiata
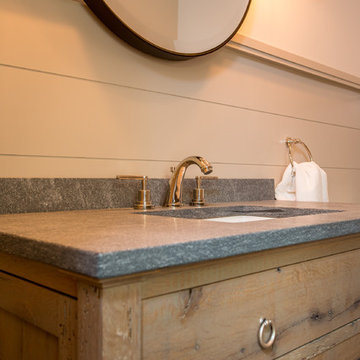
Dan Murdoch Photography
Ispirazione per un bagno di servizio classico con ante con finitura invecchiata, top in saponaria, pareti grigie e pavimento in gres porcellanato
Ispirazione per un bagno di servizio classico con ante con finitura invecchiata, top in saponaria, pareti grigie e pavimento in gres porcellanato
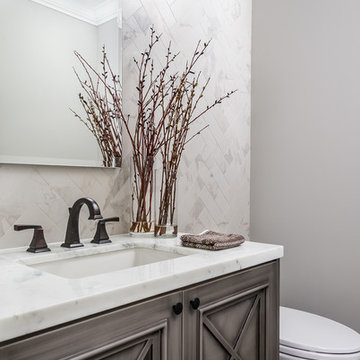
Photography by Gillian Jackson
Immagine di un bagno di servizio design con ante con riquadro incassato, ante con finitura invecchiata, piastrelle grigie, piastrelle in pietra, lavabo sottopiano, top in marmo, pareti grigie e pavimento in legno massello medio
Immagine di un bagno di servizio design con ante con riquadro incassato, ante con finitura invecchiata, piastrelle grigie, piastrelle in pietra, lavabo sottopiano, top in marmo, pareti grigie e pavimento in legno massello medio
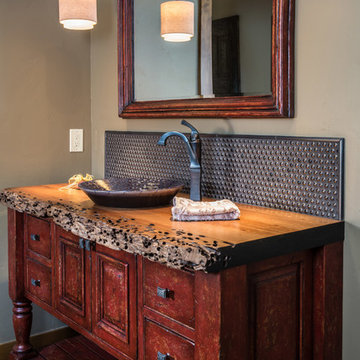
Ross Chandler
Idee per un bagno di servizio stile rurale di medie dimensioni con consolle stile comò, ante con finitura invecchiata, pareti grigie, pavimento in legno massello medio, lavabo a bacinella, top in legno e top marrone
Idee per un bagno di servizio stile rurale di medie dimensioni con consolle stile comò, ante con finitura invecchiata, pareti grigie, pavimento in legno massello medio, lavabo a bacinella, top in legno e top marrone
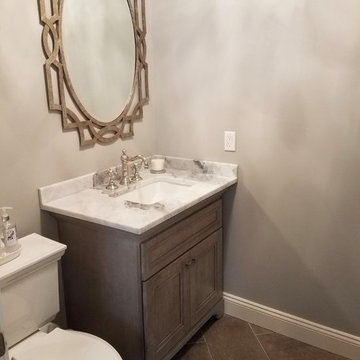
Foto di un piccolo bagno di servizio classico con ante con riquadro incassato, ante con finitura invecchiata, WC monopezzo, pareti grigie, pavimento in laminato, lavabo sottopiano, top in marmo e pavimento grigio
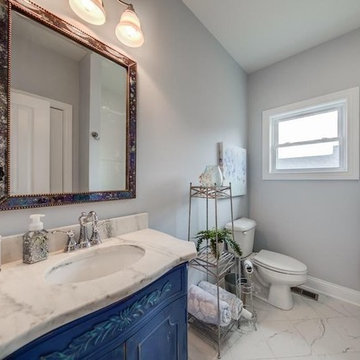
Esempio di un bagno di servizio rustico con consolle stile comò, ante con finitura invecchiata, piastrelle grigie, piastrelle in gres porcellanato, pareti grigie, pavimento con piastrelle in ceramica, lavabo sottopiano, top in marmo e pavimento bianco
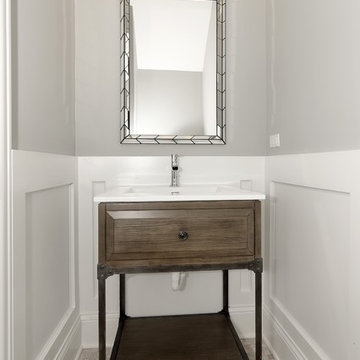
Ispirazione per un piccolo bagno di servizio classico con consolle stile comò, ante con finitura invecchiata, piastrelle grigie, pareti grigie, pavimento in marmo e lavabo sottopiano
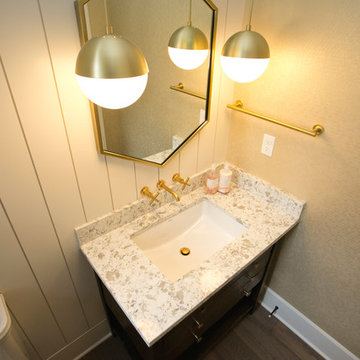
This jewel of a powder room incorporates the quartz countertop used in the kitchen, paired with brass pendant lighting, faucet and accessories. The elongated hexagon mirror is a perfect match to the small pattern in the warm brass toned wallpaper, offsetting the crisp shiplap wall.
Photography by Cody Wheeler
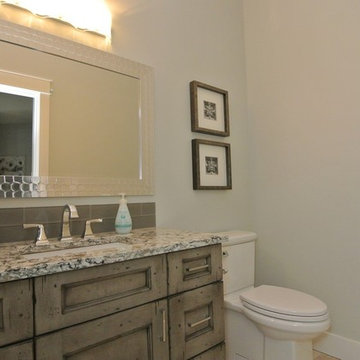
Cabinets - Maple Appaloosa from Design Craft supplied by Cassidy deVeer of Express Flooring
Esempio di un piccolo bagno di servizio classico con ante con riquadro incassato, ante con finitura invecchiata, WC a due pezzi, piastrelle grigie, piastrelle in ceramica, pareti grigie, pavimento con piastrelle in ceramica, lavabo sottopiano, top in quarzite, pavimento beige e top grigio
Esempio di un piccolo bagno di servizio classico con ante con riquadro incassato, ante con finitura invecchiata, WC a due pezzi, piastrelle grigie, piastrelle in ceramica, pareti grigie, pavimento con piastrelle in ceramica, lavabo sottopiano, top in quarzite, pavimento beige e top grigio
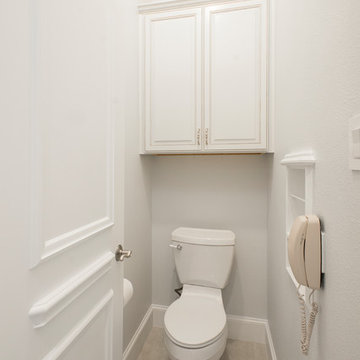
The clients wanted to turn their bathroom into a luxurious master suite. They liked the location of the tub and shower, so we kept the layout of the bathroom the same. We removed the wall paper and all finishes, fixtures and existing mirrors and started over.
Atrium Marte Perla porcelain flooring was installed which is tougher, more scratch resistant than other varieties, and more durable and resistant to stains. We added a beautiful Victoria+Albert Radford freestanding tub with a beautiful brushed nickel crystal chandelier above it. His and hers vanities were reconfigured with 'Lehigh' Quality Cabinets finished in Chiffon with Tuscan glaze with Venus White Marble counter tops. Two beautiful Restoration Hardware Ventian Beaded mirrors now mirrored each other across the bathroom, separated by the open corner display shelves for knickknacks and keepsakes. The shower remained the same footprint with two entrances but the window overlooking the bathtub changed sizes and directions. We lined the shower floor with a more contemporary Dolomite Terra Marine Marble Mosaic tile, surrounded by gray glossy ceramic tiles on the walls. The polished nickel hardware finished it off beautifully!
Design/Remodel by Hatfield Builders & Remodelers | Photography by Versatile Imaging
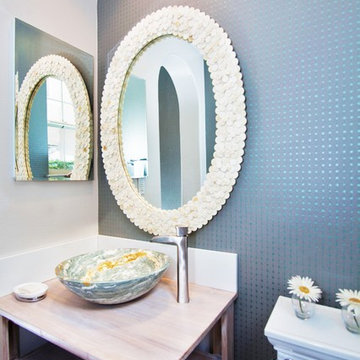
Esempio di un bagno di servizio stile marino di medie dimensioni con consolle stile comò, ante con finitura invecchiata, lavabo a bacinella, top in legno, pavimento in legno massello medio, WC a due pezzi, pavimento marrone, top beige e pareti grigie
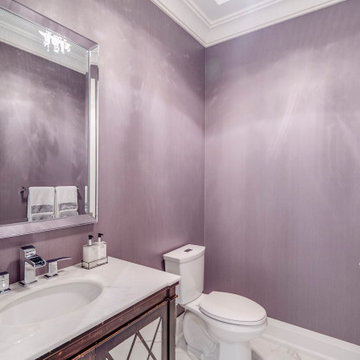
Custom built by DCAM HOMES, one of Oakville’s most reputable builders. With style and function in mind, this bright and airy open-concept BUNGALOFT is a rare one-of-a-kind home. The stunning modern design provides high ceilings, custom mill work and impeccable craftsmanship throughout. Designed for entertaining, the home boosts a grand foyer, formal living & dining rooms, a spacious gourmet kitchen with beautiful custom floor to ceiling cabinetry, an oversized island with gorgeous countertops, full pantry and customized wine wall. The impressive great room features a stunning grand ceiling, a floor to ceiling gas fireplace that has an 80-inch TV. Walk through the large sliding door system leading to the private rear covered deck with built in hot tub, covered BBQ and separate eating and lounging areas, then down to the aggregate patio to enjoy some nature around the gas fire table and play a private game on your sports court which can be transformed between basketball, volleyball or badminton. The main floor includes a master bedroom retreat with walk in closet, ensuite, access to laundry, and separate entry to the double garage with hydraulic car lift. The sun filled second level vaulted loft area featuring custom mill work and a tiger wood feature wall imported from Italy adds some extra private relaxing space.
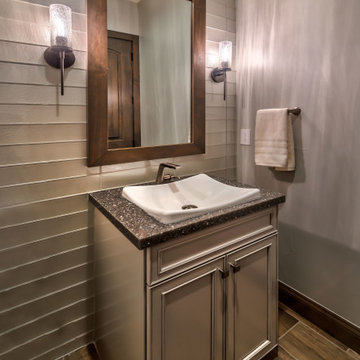
Immagine di un piccolo bagno di servizio boho chic con ante con finitura invecchiata, piastrelle grigie, piastrelle di vetro, pareti grigie, pavimento con piastrelle in ceramica, lavabo integrato, top in granito, pavimento marrone, top nero e mobile bagno freestanding
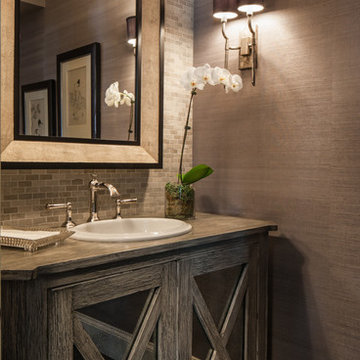
Lilian August Hutchinson Mirror, Rist Corporation 24 Sconce, Walker Zanger Ash Grey Small Brick Offset back splash, Ferguson Enterprises Archer Toilet and Newport Brass Aylesbury Wide Spread Lav Faucet, Hines & Company Hemp Wall Covering in Lunar Gray,
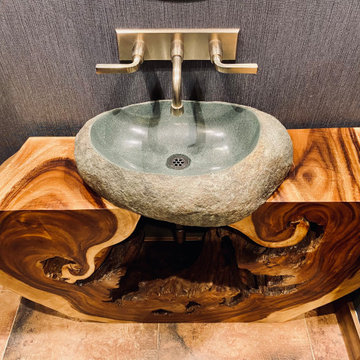
Esempio di un bagno di servizio eclettico di medie dimensioni con consolle stile comò, ante con finitura invecchiata, pareti grigie, lavabo a bacinella, top in legno, mobile bagno freestanding e carta da parati
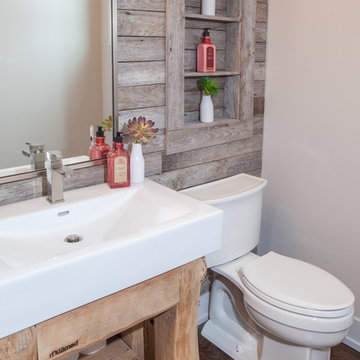
Rustic Contemporary Powder Bathroom
Esempio di un bagno di servizio contemporaneo con ante con finitura invecchiata, WC a due pezzi, pareti grigie, pavimento in legno massello medio, lavabo a bacinella e nessun'anta
Esempio di un bagno di servizio contemporaneo con ante con finitura invecchiata, WC a due pezzi, pareti grigie, pavimento in legno massello medio, lavabo a bacinella e nessun'anta
Bagni di Servizio con ante con finitura invecchiata e pareti grigie - Foto e idee per arredare
3