Bagni di Servizio con ante con finitura invecchiata e pareti bianche - Foto e idee per arredare
Filtra anche per:
Budget
Ordina per:Popolari oggi
101 - 120 di 126 foto
1 di 3
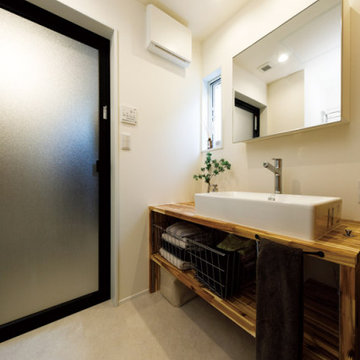
白を基調とした中に、木のぬくもりを活かした造作棚をしつらえたシンプルな洗面台。モノを置かずにコンパクトにまとめられていて、きれいに保たれています。明かり取りのスリット窓があることで閉塞感がなく、清涼感あふれる仕上がりです。
Idee per un piccolo bagno di servizio minimalista con nessun'anta, ante con finitura invecchiata, pareti bianche, pavimento con piastrelle in ceramica, lavabo da incasso, top in legno, pavimento beige, top marrone, mobile bagno incassato, soffitto in carta da parati e carta da parati
Idee per un piccolo bagno di servizio minimalista con nessun'anta, ante con finitura invecchiata, pareti bianche, pavimento con piastrelle in ceramica, lavabo da incasso, top in legno, pavimento beige, top marrone, mobile bagno incassato, soffitto in carta da parati e carta da parati
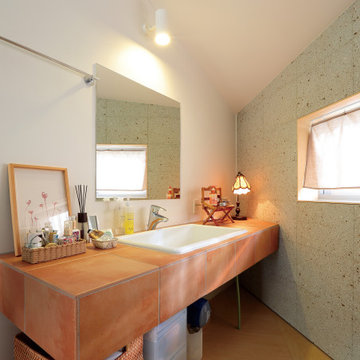
Esempio di un bagno di servizio nordico con ante con finitura invecchiata, piastrelle grigie, piastrelle in pietra, pareti bianche, lavabo integrato, top piastrellato, pavimento beige, top arancione e mobile bagno incassato
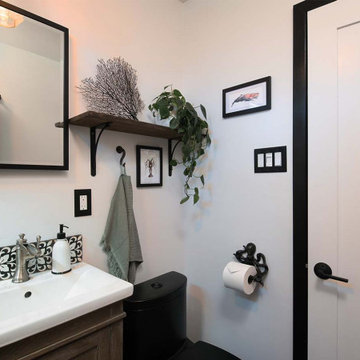
Designs Daly was commissioned to conduct a comprehensive remodel of the property to transform it into a highly desirable rental space. Our expert team executed a harmonious blend of contemporary, bohemian and aesthetically pleasing accents, which have been thoughtfully integrated throughout the primary residence, as well as the front and backyard patios and detached apartment. Our design approach has been formulated to meet the diverse needs of the potential occupants who are keen to reside in the vibrant environment of Ventura, CA.
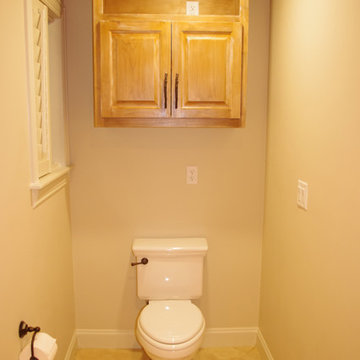
Guest Bathroom with overhead cabinets, small widow with shutters, and travertine heated floors.
Ispirazione per un bagno di servizio chic di medie dimensioni con ante con bugna sagomata, ante con finitura invecchiata, WC a due pezzi, pareti bianche, pavimento in travertino, lavabo sottopiano, top in granito e pavimento beige
Ispirazione per un bagno di servizio chic di medie dimensioni con ante con bugna sagomata, ante con finitura invecchiata, WC a due pezzi, pareti bianche, pavimento in travertino, lavabo sottopiano, top in granito e pavimento beige
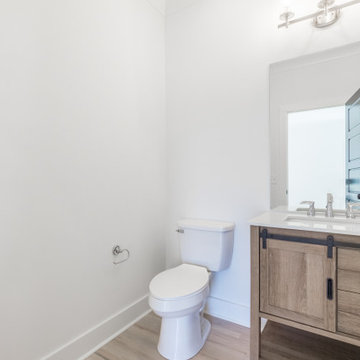
Idee per un bagno di servizio country con ante con riquadro incassato, ante con finitura invecchiata, WC a due pezzi, pareti bianche, parquet chiaro, lavabo sottopiano, top in quarzo composito, pavimento bianco e top bianco
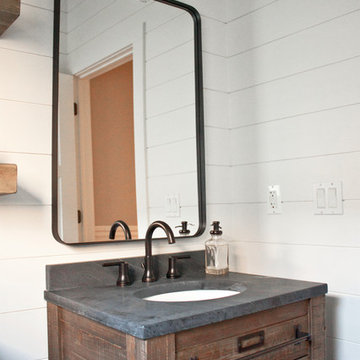
Ispirazione per un piccolo bagno di servizio industriale con ante con finitura invecchiata, WC a due pezzi, pavimento con piastrelle in ceramica, lavabo sottopiano, top in saponaria, pavimento grigio e pareti bianche

This 1930's Barrington Hills farmhouse was in need of some TLC when it was purchased by this southern family of five who planned to make it their new home. The renovation taken on by Advance Design Studio's designer Scott Christensen and master carpenter Justin Davis included a custom porch, custom built in cabinetry in the living room and children's bedrooms, 2 children's on-suite baths, a guest powder room, a fabulous new master bath with custom closet and makeup area, a new upstairs laundry room, a workout basement, a mud room, new flooring and custom wainscot stairs with planked walls and ceilings throughout the home.
The home's original mechanicals were in dire need of updating, so HVAC, plumbing and electrical were all replaced with newer materials and equipment. A dramatic change to the exterior took place with the addition of a quaint standing seam metal roofed farmhouse porch perfect for sipping lemonade on a lazy hot summer day.
In addition to the changes to the home, a guest house on the property underwent a major transformation as well. Newly outfitted with updated gas and electric, a new stacking washer/dryer space was created along with an updated bath complete with a glass enclosed shower, something the bath did not previously have. A beautiful kitchenette with ample cabinetry space, refrigeration and a sink was transformed as well to provide all the comforts of home for guests visiting at the classic cottage retreat.
The biggest design challenge was to keep in line with the charm the old home possessed, all the while giving the family all the convenience and efficiency of modern functioning amenities. One of the most interesting uses of material was the porcelain "wood-looking" tile used in all the baths and most of the home's common areas. All the efficiency of porcelain tile, with the nostalgic look and feel of worn and weathered hardwood floors. The home’s casual entry has an 8" rustic antique barn wood look porcelain tile in a rich brown to create a warm and welcoming first impression.
Painted distressed cabinetry in muted shades of gray/green was used in the powder room to bring out the rustic feel of the space which was accentuated with wood planked walls and ceilings. Fresh white painted shaker cabinetry was used throughout the rest of the rooms, accentuated by bright chrome fixtures and muted pastel tones to create a calm and relaxing feeling throughout the home.
Custom cabinetry was designed and built by Advance Design specifically for a large 70” TV in the living room, for each of the children’s bedroom’s built in storage, custom closets, and book shelves, and for a mudroom fit with custom niches for each family member by name.
The ample master bath was fitted with double vanity areas in white. A generous shower with a bench features classic white subway tiles and light blue/green glass accents, as well as a large free standing soaking tub nestled under a window with double sconces to dim while relaxing in a luxurious bath. A custom classic white bookcase for plush towels greets you as you enter the sanctuary bath.

This 1930's Barrington Hills farmhouse was in need of some TLC when it was purchased by this southern family of five who planned to make it their new home. The renovation taken on by Advance Design Studio's designer Scott Christensen and master carpenter Justin Davis included a custom porch, custom built in cabinetry in the living room and children's bedrooms, 2 children's on-suite baths, a guest powder room, a fabulous new master bath with custom closet and makeup area, a new upstairs laundry room, a workout basement, a mud room, new flooring and custom wainscot stairs with planked walls and ceilings throughout the home.
The home's original mechanicals were in dire need of updating, so HVAC, plumbing and electrical were all replaced with newer materials and equipment. A dramatic change to the exterior took place with the addition of a quaint standing seam metal roofed farmhouse porch perfect for sipping lemonade on a lazy hot summer day.
In addition to the changes to the home, a guest house on the property underwent a major transformation as well. Newly outfitted with updated gas and electric, a new stacking washer/dryer space was created along with an updated bath complete with a glass enclosed shower, something the bath did not previously have. A beautiful kitchenette with ample cabinetry space, refrigeration and a sink was transformed as well to provide all the comforts of home for guests visiting at the classic cottage retreat.
The biggest design challenge was to keep in line with the charm the old home possessed, all the while giving the family all the convenience and efficiency of modern functioning amenities. One of the most interesting uses of material was the porcelain "wood-looking" tile used in all the baths and most of the home's common areas. All the efficiency of porcelain tile, with the nostalgic look and feel of worn and weathered hardwood floors. The home’s casual entry has an 8" rustic antique barn wood look porcelain tile in a rich brown to create a warm and welcoming first impression.
Painted distressed cabinetry in muted shades of gray/green was used in the powder room to bring out the rustic feel of the space which was accentuated with wood planked walls and ceilings. Fresh white painted shaker cabinetry was used throughout the rest of the rooms, accentuated by bright chrome fixtures and muted pastel tones to create a calm and relaxing feeling throughout the home.
Custom cabinetry was designed and built by Advance Design specifically for a large 70” TV in the living room, for each of the children’s bedroom’s built in storage, custom closets, and book shelves, and for a mudroom fit with custom niches for each family member by name.
The ample master bath was fitted with double vanity areas in white. A generous shower with a bench features classic white subway tiles and light blue/green glass accents, as well as a large free standing soaking tub nestled under a window with double sconces to dim while relaxing in a luxurious bath. A custom classic white bookcase for plush towels greets you as you enter the sanctuary bath.
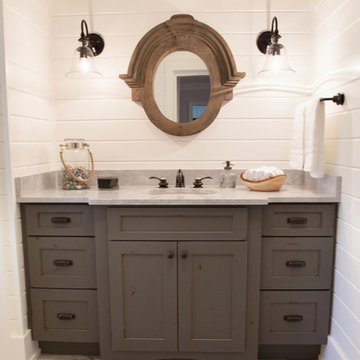
This 1930's Barrington Hills farmhouse was in need of some TLC when it was purchased by this southern family of five who planned to make it their new home. The renovation taken on by Advance Design Studio's designer Scott Christensen and master carpenter Justin Davis included a custom porch, custom built in cabinetry in the living room and children's bedrooms, 2 children's on-suite baths, a guest powder room, a fabulous new master bath with custom closet and makeup area, a new upstairs laundry room, a workout basement, a mud room, new flooring and custom wainscot stairs with planked walls and ceilings throughout the home.
The home's original mechanicals were in dire need of updating, so HVAC, plumbing and electrical were all replaced with newer materials and equipment. A dramatic change to the exterior took place with the addition of a quaint standing seam metal roofed farmhouse porch perfect for sipping lemonade on a lazy hot summer day.
In addition to the changes to the home, a guest house on the property underwent a major transformation as well. Newly outfitted with updated gas and electric, a new stacking washer/dryer space was created along with an updated bath complete with a glass enclosed shower, something the bath did not previously have. A beautiful kitchenette with ample cabinetry space, refrigeration and a sink was transformed as well to provide all the comforts of home for guests visiting at the classic cottage retreat.
The biggest design challenge was to keep in line with the charm the old home possessed, all the while giving the family all the convenience and efficiency of modern functioning amenities. One of the most interesting uses of material was the porcelain "wood-looking" tile used in all the baths and most of the home's common areas. All the efficiency of porcelain tile, with the nostalgic look and feel of worn and weathered hardwood floors. The home’s casual entry has an 8" rustic antique barn wood look porcelain tile in a rich brown to create a warm and welcoming first impression.
Painted distressed cabinetry in muted shades of gray/green was used in the powder room to bring out the rustic feel of the space which was accentuated with wood planked walls and ceilings. Fresh white painted shaker cabinetry was used throughout the rest of the rooms, accentuated by bright chrome fixtures and muted pastel tones to create a calm and relaxing feeling throughout the home.
Custom cabinetry was designed and built by Advance Design specifically for a large 70” TV in the living room, for each of the children’s bedroom’s built in storage, custom closets, and book shelves, and for a mudroom fit with custom niches for each family member by name.
The ample master bath was fitted with double vanity areas in white. A generous shower with a bench features classic white subway tiles and light blue/green glass accents, as well as a large free standing soaking tub nestled under a window with double sconces to dim while relaxing in a luxurious bath. A custom classic white bookcase for plush towels greets you as you enter the sanctuary bath.
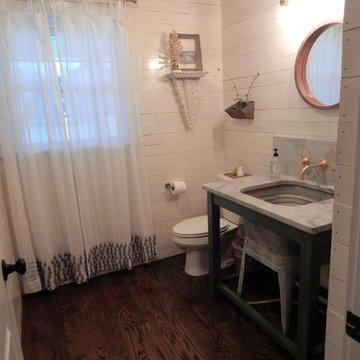
Ispirazione per un bagno di servizio country di medie dimensioni con consolle stile comò, ante con finitura invecchiata, WC a due pezzi, pareti bianche, parquet scuro, top in marmo, lavabo a consolle, pavimento marrone e top grigio
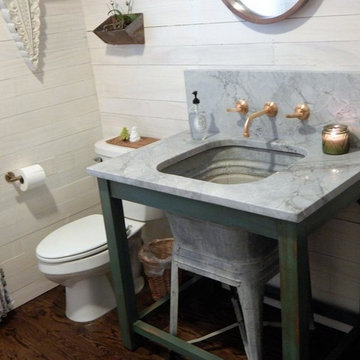
Foto di un bagno di servizio country di medie dimensioni con consolle stile comò, ante con finitura invecchiata, WC a due pezzi, pareti bianche, parquet scuro, top in marmo, lavabo a consolle e pavimento marrone
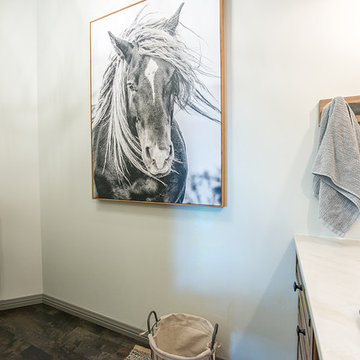
After Photos
Esempio di un bagno di servizio rustico di medie dimensioni con ante con bugna sagomata, ante con finitura invecchiata, WC a due pezzi, piastrelle multicolore, piastrelle in ceramica, pareti bianche, pavimento in legno massello medio, lavabo da incasso, top in quarzite, pavimento grigio e top bianco
Esempio di un bagno di servizio rustico di medie dimensioni con ante con bugna sagomata, ante con finitura invecchiata, WC a due pezzi, piastrelle multicolore, piastrelle in ceramica, pareti bianche, pavimento in legno massello medio, lavabo da incasso, top in quarzite, pavimento grigio e top bianco
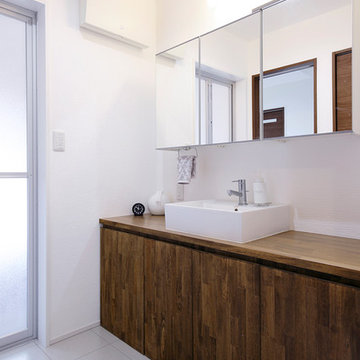
Idee per un bagno di servizio moderno con ante lisce, ante con finitura invecchiata, pareti bianche, lavabo a bacinella, top in legno, pavimento bianco e top marrone
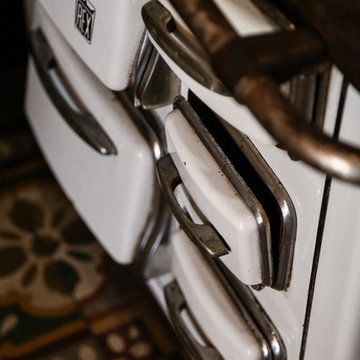
Esempio di un piccolo bagno di servizio shabby-chic style con pareti bianche, pavimento in legno massello medio, pavimento marrone, consolle stile comò, ante con finitura invecchiata, WC monopezzo, piastrelle bianche, piastrelle in metallo, lavabo sospeso, top in acciaio inossidabile e top grigio
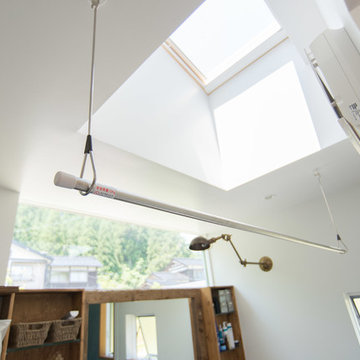
のどかな田園風景の中に建つ、古民家などに見られる土間空間を、現代風に生活の一部に取り込んだ住まいです。
本来土間とは、屋外からの入口である玄関的な要素と、作業場・炊事場などの空間で、いずれも土足で使う空間でした。
そして、今の日本の住まいの大半は、玄関で靴を脱ぎ、玄関ホール/廊下を通り、各部屋へアクセス。という動線が一般的な空間構成となりました。
今回の計画では、”玄関ホール/廊下”を現代の土間と置き換える事、そして、土間を大々的に一つの生活空間として捉える事で、土間という要素を現代の生活に違和感無く取り込めるのではないかと考えました。
土間は、玄関からキッチン・ダイニングまでフラットに繋がり、内なのに外のような、曖昧な領域の中で空間を連続的に繋げていきます。また、”廊下”という住まいの中での緩衝帯を失くし、土間・キッチン・ダイニング・リビングを田の字型に配置する事で、動線的にも、そして空間的にも、無理なく・無駄なく回遊できる、シンプルで且つ合理的な住まいとなっています。
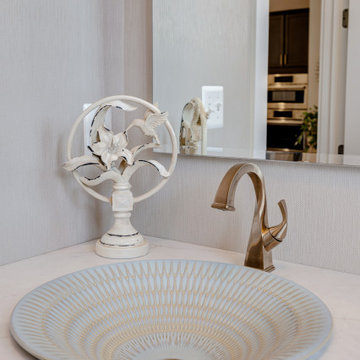
Full remodel of this brand new luxury townhouse powder room in Downtown Crown. From Builder grade to upscale luxury. The unique vessel sink with twisted Luxe Gold faucet on a Quartz counter and matching hardware exude luxury. The wallpaper provides texture and tone to this simple space.
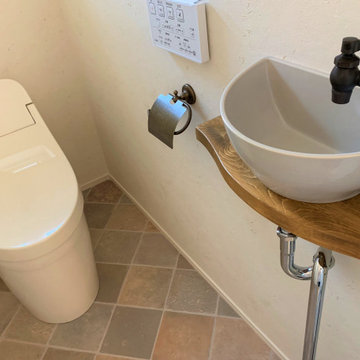
TOTOの標準仕様のパステルアイボリーのトイレとオプションの手洗い器がカントリーで可愛いです。
Esempio di un bagno di servizio country con ante con finitura invecchiata, pareti bianche, lavabo sospeso, top marrone, mobile bagno freestanding, soffitto in carta da parati e carta da parati
Esempio di un bagno di servizio country con ante con finitura invecchiata, pareti bianche, lavabo sospeso, top marrone, mobile bagno freestanding, soffitto in carta da parati e carta da parati
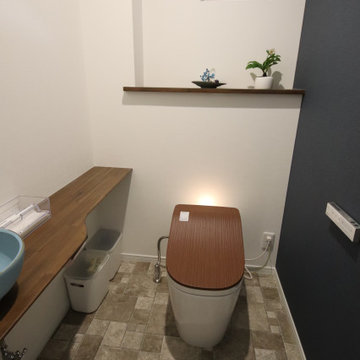
ゆったり広々とした空間に。
アクセントカラーで落ち着いた雰囲気に。
Immagine di un bagno di servizio moderno di medie dimensioni con nessun'anta, ante con finitura invecchiata, WC monopezzo, pareti bianche, pavimento in vinile, lavabo a bacinella, pavimento multicolore, top marrone, mobile bagno incassato, soffitto in carta da parati e carta da parati
Immagine di un bagno di servizio moderno di medie dimensioni con nessun'anta, ante con finitura invecchiata, WC monopezzo, pareti bianche, pavimento in vinile, lavabo a bacinella, pavimento multicolore, top marrone, mobile bagno incassato, soffitto in carta da parati e carta da parati
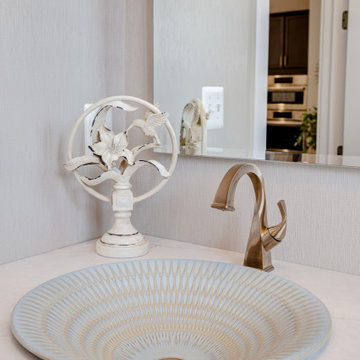
Full remodel of this brand new luxury townhouse powder room in Downtown Crown. From Builder grade to upscale luxury. The unique vessel sink with twisted Luxe Gold faucet on a Quartz counter and matching hardware exude luxury. The wallpaper provides texture and tone to this simple space.
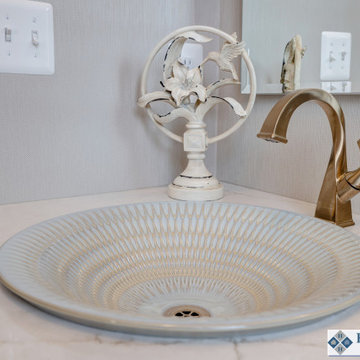
Full remodel of this brand new luxury townhouse powder room in Downtown Crown. From Builder grade to upscale luxury. The unique vessel sink with twisted Luxe Gold faucet on a Quartz counter and matching hardware exude luxury. The wallpaper provides texture and tone to this simple space.
Bagni di Servizio con ante con finitura invecchiata e pareti bianche - Foto e idee per arredare
6