Bagni di Servizio con ante blu e WC monopezzo - Foto e idee per arredare
Filtra anche per:
Budget
Ordina per:Popolari oggi
21 - 40 di 241 foto
1 di 3
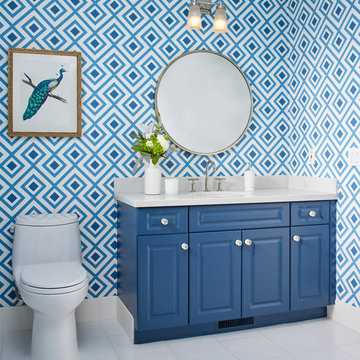
Malcolm Frearon
Idee per un bagno di servizio tradizionale con ante con bugna sagomata, ante blu, WC monopezzo, pareti blu, lavabo sottopiano e pavimento bianco
Idee per un bagno di servizio tradizionale con ante con bugna sagomata, ante blu, WC monopezzo, pareti blu, lavabo sottopiano e pavimento bianco
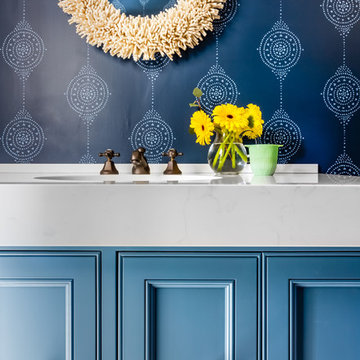
A lovely powder bathroom with a coastal feel welcomes guests in this Seattle area powder bathroom.
Wallpaper & Mirror - Serena + Lily
Faucet - Pottery Barn
Countertop - Quartz
Cabinet Vanity - Acadia Craft
Hardware - Anthropologie
Ceiling + Millwork - Sherwin Williams Pure White

This 1910 West Highlands home was so compartmentalized that you couldn't help to notice you were constantly entering a new room every 8-10 feet. There was also a 500 SF addition put on the back of the home to accommodate a living room, 3/4 bath, laundry room and back foyer - 350 SF of that was for the living room. Needless to say, the house needed to be gutted and replanned.
Kitchen+Dining+Laundry-Like most of these early 1900's homes, the kitchen was not the heartbeat of the home like they are today. This kitchen was tucked away in the back and smaller than any other social rooms in the house. We knocked out the walls of the dining room to expand and created an open floor plan suitable for any type of gathering. As a nod to the history of the home, we used butcherblock for all the countertops and shelving which was accented by tones of brass, dusty blues and light-warm greys. This room had no storage before so creating ample storage and a variety of storage types was a critical ask for the client. One of my favorite details is the blue crown that draws from one end of the space to the other, accenting a ceiling that was otherwise forgotten.
Primary Bath-This did not exist prior to the remodel and the client wanted a more neutral space with strong visual details. We split the walls in half with a datum line that transitions from penny gap molding to the tile in the shower. To provide some more visual drama, we did a chevron tile arrangement on the floor, gridded the shower enclosure for some deep contrast an array of brass and quartz to elevate the finishes.
Powder Bath-This is always a fun place to let your vision get out of the box a bit. All the elements were familiar to the space but modernized and more playful. The floor has a wood look tile in a herringbone arrangement, a navy vanity, gold fixtures that are all servants to the star of the room - the blue and white deco wall tile behind the vanity.
Full Bath-This was a quirky little bathroom that you'd always keep the door closed when guests are over. Now we have brought the blue tones into the space and accented it with bronze fixtures and a playful southwestern floor tile.
Living Room & Office-This room was too big for its own good and now serves multiple purposes. We condensed the space to provide a living area for the whole family plus other guests and left enough room to explain the space with floor cushions. The office was a bonus to the project as it provided privacy to a room that otherwise had none before.
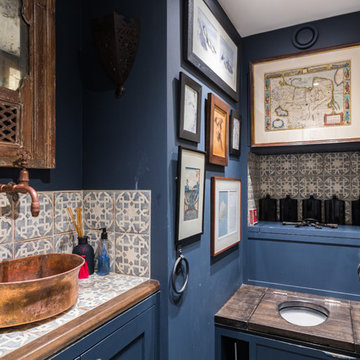
Elina Pasok
Esempio di un piccolo bagno di servizio mediterraneo con piastrelle multicolore, ante blu, pareti blu, lavabo a bacinella, top piastrellato, WC monopezzo e top multicolore
Esempio di un piccolo bagno di servizio mediterraneo con piastrelle multicolore, ante blu, pareti blu, lavabo a bacinella, top piastrellato, WC monopezzo e top multicolore

This project features a six-foot addition on the back of the home, allowing us to open up the kitchen and family room for this young and active family. These spaces were redesigned to accommodate a large open kitchen, featuring cabinets in a beautiful sage color, that opens onto the dining area and family room. Natural stone countertops add texture to the space without dominating the room.
The powder room footprint stayed the same, but new cabinetry, mirrors, and fixtures compliment the bold wallpaper, making this space surprising and fun, like a piece of statement jewelry in the middle of the home.
The kid's bathroom is youthful while still being able to age with the children. An ombre pink and white floor tile is complimented by a greenish/blue vanity and a coordinating shower niche accent tile. White walls and gold fixtures complete the space.
The primary bathroom is more sophisticated but still colorful and full of life. The wood-style chevron floor tiles anchor the room while more light and airy tones of white, blue, and cream finish the rest of the space. The freestanding tub and large shower make this the perfect retreat after a long day.
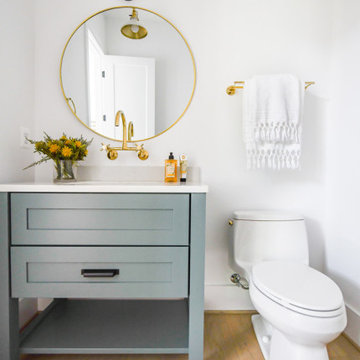
This modern farmhouse showcases our studio’s signature style of uniting California-cool style with Midwestern traditional. Double islands in the kitchen offer loads of counter space and can function as dining and workstations. The black-and-white palette lends a modern vibe to the setup. A sleek bar adjacent to the kitchen flaunts open shelves and wooden cabinetry that allows for stylish entertaining. While warmer hues are used in the living areas and kitchen, the bathrooms are a picture of tranquility with colorful cabinetry and a calming ambiance created with elegant fixtures and decor.
---
Project designed by Pasadena interior design studio Amy Peltier Interior Design & Home. They serve Pasadena, Bradbury, South Pasadena, San Marino, La Canada Flintridge, Altadena, Monrovia, Sierra Madre, Los Angeles, as well as surrounding areas.
---
For more about Amy Peltier Interior Design & Home, click here: https://peltierinteriors.com/
To learn more about this project, click here:
https://peltierinteriors.com/portfolio/modern-elegant-farmhouse-interior-design-vienna/
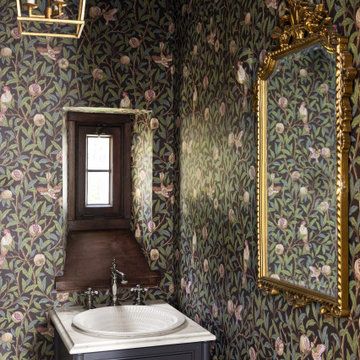
We used this stunning wallpaper, a custom vanity, and gorgeous accents of gold and silver to give this tiny powder room plenty of personality.
Ispirazione per un piccolo bagno di servizio chic con ante in stile shaker, ante blu, WC monopezzo, pareti multicolore, parquet scuro, top in marmo, pavimento marrone, top bianco, mobile bagno freestanding e carta da parati
Ispirazione per un piccolo bagno di servizio chic con ante in stile shaker, ante blu, WC monopezzo, pareti multicolore, parquet scuro, top in marmo, pavimento marrone, top bianco, mobile bagno freestanding e carta da parati
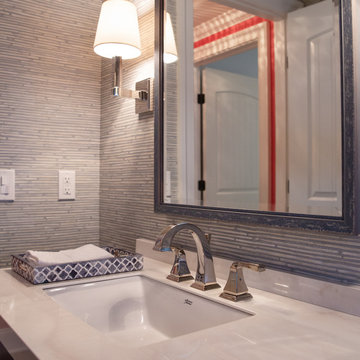
A practical but pretty powder room with Phillip Jefferies Bluestem vinyl wallpaper, Visual Comfort Square Tube Single Sconce. Another Phillip Jefferies paper, Coral Splash is reflected in the custom-sized mirror.

Our busy young homeowners were looking to move back to Indianapolis and considered building new, but they fell in love with the great bones of this Coppergate home. The home reflected different times and different lifestyles and had become poorly suited to contemporary living. We worked with Stacy Thompson of Compass Design for the design and finishing touches on this renovation. The makeover included improving the awkwardness of the front entrance into the dining room, lightening up the staircase with new spindles, treads and a brighter color scheme in the hall. New carpet and hardwoods throughout brought an enhanced consistency through the first floor. We were able to take two separate rooms and create one large sunroom with walls of windows and beautiful natural light to abound, with a custom designed fireplace. The downstairs powder received a much-needed makeover incorporating elegant transitional plumbing and lighting fixtures. In addition, we did a complete top-to-bottom makeover of the kitchen, including custom cabinetry, new appliances and plumbing and lighting fixtures. Soft gray tile and modern quartz countertops bring a clean, bright space for this family to enjoy. This delightful home, with its clean spaces and durable surfaces is a textbook example of how to take a solid but dull abode and turn it into a dream home for a young family.

Newly constructed Smart home with attached 3 car garage in Encino! A proud oak tree beckons you to this blend of beauty & function offering recessed lighting, LED accents, large windows, wide plank wood floors & built-ins throughout. Enter the open floorplan including a light filled dining room, airy living room offering decorative ceiling beams, fireplace & access to the front patio, powder room, office space & vibrant family room with a view of the backyard. A gourmets delight is this kitchen showcasing built-in stainless-steel appliances, double kitchen island & dining nook. There’s even an ensuite guest bedroom & butler’s pantry. Hosting fun filled movie nights is turned up a notch with the home theater featuring LED lights along the ceiling, creating an immersive cinematic experience. Upstairs, find a large laundry room, 4 ensuite bedrooms with walk-in closets & a lounge space. The master bedroom has His & Hers walk-in closets, dual shower, soaking tub & dual vanity. Outside is an entertainer’s dream from the barbecue kitchen to the refreshing pool & playing court, plus added patio space, a cabana with bathroom & separate exercise/massage room. With lovely landscaping & fully fenced yard, this home has everything a homeowner could dream of!

Coastal style powder room remodeling in Alexandria VA with blue vanity, blue wall paper, and hardwood flooring.
Ispirazione per un piccolo bagno di servizio stile marinaro con consolle stile comò, ante blu, WC monopezzo, piastrelle blu, pareti multicolore, pavimento in legno massello medio, lavabo sottopiano, top in quarzo composito, pavimento marrone, top bianco, mobile bagno freestanding e carta da parati
Ispirazione per un piccolo bagno di servizio stile marinaro con consolle stile comò, ante blu, WC monopezzo, piastrelle blu, pareti multicolore, pavimento in legno massello medio, lavabo sottopiano, top in quarzo composito, pavimento marrone, top bianco, mobile bagno freestanding e carta da parati

Esempio di un piccolo bagno di servizio minimalista con ante lisce, ante blu, WC monopezzo, pareti grigie, parquet chiaro, lavabo da incasso, top in marmo, top multicolore e mobile bagno freestanding

Immagine di un piccolo bagno di servizio country con ante in stile shaker, ante blu, WC monopezzo, pareti bianche, pavimento in marmo, lavabo sottopiano, top in quarzite, pavimento nero, top bianco e mobile bagno sospeso

Idee per un piccolo bagno di servizio minimal con ante lisce, ante blu, WC monopezzo, piastrelle blu, piastrelle in ceramica, pareti bianche, parquet chiaro, lavabo sottopiano, top in quarzo composito, top bianco e pavimento beige
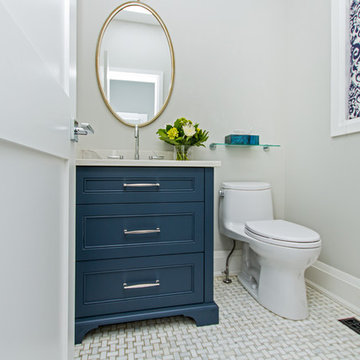
Foto di un bagno di servizio tradizionale di medie dimensioni con ante con riquadro incassato, ante blu, WC monopezzo, pareti grigie, pavimento in marmo, lavabo sottopiano, top in marmo, pavimento grigio e top bianco
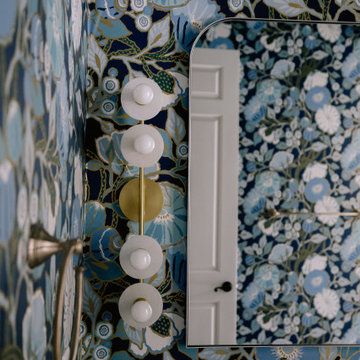
This rich, navy, and gold wallpaper elevates the look of this once simple pool bathroom. Adding a navy vanity with gold hardware and plumbing fixtures stands as an accent that matches the wallpaper in a stunning way.
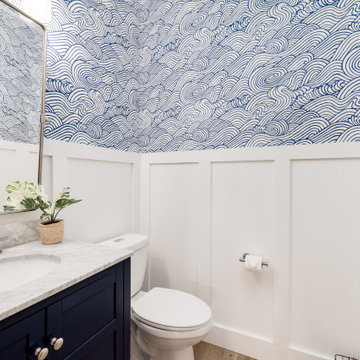
We were referred by one of our best clients to help these clients re-imagine the main level public space of their new-to-them home.
They felt the home was nicely done, just not their style. They chose the house for the location, pool in the backyard and amazing basement space with theater and bar.
At the very first walk through we started throwing out big ideas, like removing all the walls, new kitchen layout, metal staircase, grand, but modern fireplace. They loved it all and said that this is the forever home... so not that money doesn't matter, but they want to do it once and love it.
Tschida Construction was our partner-in-crime and we brought the house from formal to modern with some really cool features. Our favorites were the faux concrete two story fireplace, the mirrored french doors at the front entry that allows you to see out but not in, and the statement quartzite island counter stone.
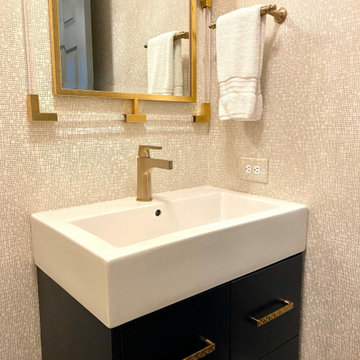
A simple, yet elegant powder room in White, Navy, and Gold.
Esempio di un piccolo bagno di servizio contemporaneo con ante blu, WC monopezzo, pareti bianche, pavimento in laminato, pavimento marrone, mobile bagno incassato, carta da parati, ante lisce e top bianco
Esempio di un piccolo bagno di servizio contemporaneo con ante blu, WC monopezzo, pareti bianche, pavimento in laminato, pavimento marrone, mobile bagno incassato, carta da parati, ante lisce e top bianco
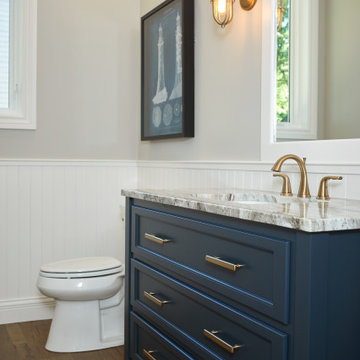
Powder Bath with navy vanity and white wainscoting
Photo by Ashley Avila Photography
Esempio di un bagno di servizio costiero di medie dimensioni con ante blu, WC monopezzo, lavabo sottopiano e mobile bagno freestanding
Esempio di un bagno di servizio costiero di medie dimensioni con ante blu, WC monopezzo, lavabo sottopiano e mobile bagno freestanding
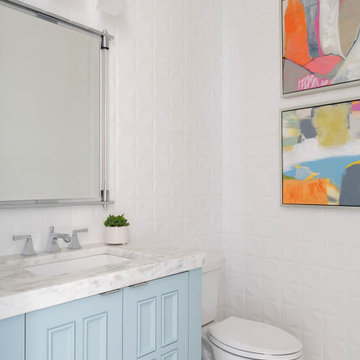
From foundation pour to welcome home pours, we loved every step of this residential design. This home takes the term “bringing the outdoors in” to a whole new level! The patio retreats, firepit, and poolside lounge areas allow generous entertaining space for a variety of activities.
Coming inside, no outdoor view is obstructed and a color palette of golds, blues, and neutrals brings it all inside. From the dramatic vaulted ceiling to wainscoting accents, no detail was missed.
The master suite is exquisite, exuding nothing short of luxury from every angle. We even brought luxury and functionality to the laundry room featuring a barn door entry, island for convenient folding, tiled walls for wet/dry hanging, and custom corner workspace – all anchored with fabulous hexagon tile.
Bagni di Servizio con ante blu e WC monopezzo - Foto e idee per arredare
2