Bagni di Servizio con ante blu e mobile bagno incassato - Foto e idee per arredare
Filtra anche per:
Budget
Ordina per:Popolari oggi
21 - 40 di 273 foto
1 di 3

A complete remodel of this beautiful home, featuring stunning navy blue cabinets and elegant gold fixtures that perfectly complement the brightness of the marble countertops. The ceramic tile walls add a unique texture to the design, while the porcelain hexagon flooring adds an element of sophistication that perfectly completes the whole look.

Immagine di un bagno di servizio stile marino con ante in stile shaker, ante blu, pareti blu, lavabo integrato, top bianco, mobile bagno incassato e carta da parati

Ispirazione per un piccolo bagno di servizio classico con consolle stile comò, ante blu, pareti beige, pavimento in gres porcellanato, lavabo sottopiano, top in quarzo composito, pavimento grigio, top bianco, mobile bagno incassato e carta da parati

This small guest bathroom gets its coastal vibe from the subtle grasscloth wallpaper. A navy blue vanity with brass hardware continues the blue accent color throughout this home.

Bathroom facelift, new countertops, saved sink, new faucet, backsplash in herringbone pattern, new hanging sconces, new hardware
Immagine di un piccolo bagno di servizio classico con ante blu, piastrelle blu, piastrelle in gres porcellanato, pareti blu, lavabo da incasso, top in granito, top multicolore e mobile bagno incassato
Immagine di un piccolo bagno di servizio classico con ante blu, piastrelle blu, piastrelle in gres porcellanato, pareti blu, lavabo da incasso, top in granito, top multicolore e mobile bagno incassato
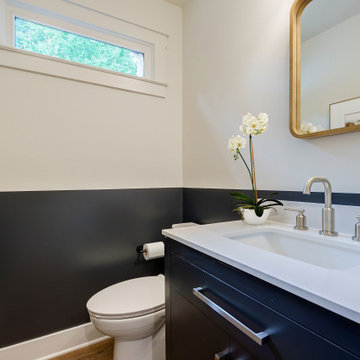
Ispirazione per un piccolo bagno di servizio moderno con ante lisce, ante blu, WC a due pezzi, parquet chiaro, top in superficie solida, pavimento marrone, top bianco e mobile bagno incassato
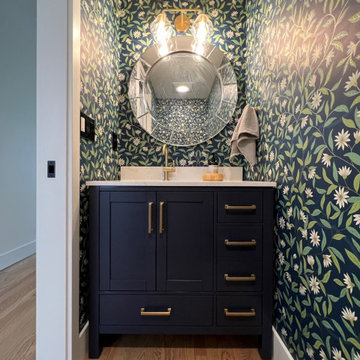
This powder room is full of charm and personality! Blue, floral wallpaper transforms what might have been a lovely but plain powder room into a gem! The blue vanity with gold hardware play beautifully with the wall treatment, and the beveled, round mirror adds sophisticated glamour.
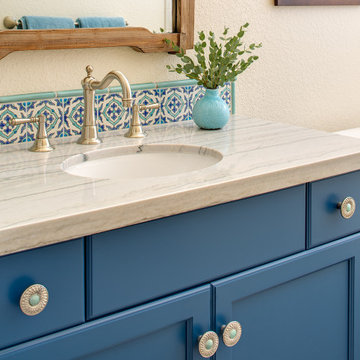
This guest bath is a fun mix of color and style. Blue custom cabinets were used with lovely hand painted tiles.
Immagine di un piccolo bagno di servizio classico con ante con riquadro incassato, top in quarzite, ante blu e mobile bagno incassato
Immagine di un piccolo bagno di servizio classico con ante con riquadro incassato, top in quarzite, ante blu e mobile bagno incassato
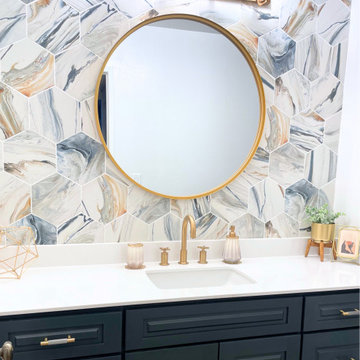
Bathroom remodel with a hex tile accent wall over a navy-blue vanity with a white quartz countertop, and brass hardware and accessories.
Idee per un bagno di servizio con ante con bugna sagomata, ante blu, piastrelle bianche, top in quarzo composito, top bianco, mobile bagno incassato e lavabo sottopiano
Idee per un bagno di servizio con ante con bugna sagomata, ante blu, piastrelle bianche, top in quarzo composito, top bianco, mobile bagno incassato e lavabo sottopiano

These clients were ready to turn their existing home into their dream home. They wanted to completely gut their main floor to improve the function of the space. Some walls were taken down, others moved, powder room relocated and lots of storage space added to their kitchen. The homeowner loves to bake and cook and really wanted a larger kitchen as well as a large informal dining area for lots of family gatherings. We took this project from concept to completion, right down to furnishings and accessories.
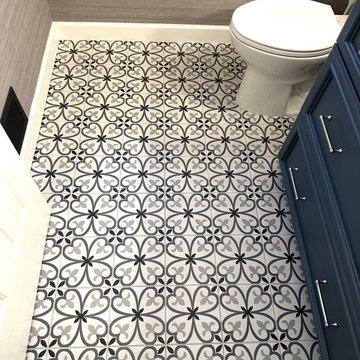
Cabinetry: Starmark
Style: Maple Harbor w/ Matching Five Piece Drawer Headers
Finish: Capri
Countertop: (Solid Surfaces Unlimited) Snowy River Quartz
Plumbing: (Progressive Plumbing) Delta Stryke in Stainless (ALL), Cadet Pro Toilet in White
Hardware: (Top Knobs) Half Bath – Kara Pull in Brushed Satin Nickel
Tile: (Virginia Tile) Half Bath – 8” x 8” Segni Clover
Designer: Devon Moore
Contractor: LVE

A fun vibrant shower room in the converted loft of this family home in London.
Ispirazione per un piccolo bagno di servizio nordico con ante lisce, ante blu, WC sospeso, piastrelle multicolore, piastrelle in ceramica, pareti rosa, pavimento con piastrelle in ceramica, lavabo sospeso, top alla veneziana, pavimento multicolore, top multicolore e mobile bagno incassato
Ispirazione per un piccolo bagno di servizio nordico con ante lisce, ante blu, WC sospeso, piastrelle multicolore, piastrelle in ceramica, pareti rosa, pavimento con piastrelle in ceramica, lavabo sospeso, top alla veneziana, pavimento multicolore, top multicolore e mobile bagno incassato
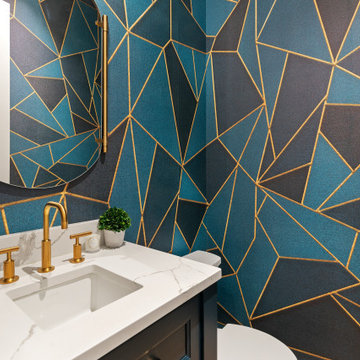
Idee per un bagno di servizio minimal di medie dimensioni con ante in stile shaker, ante blu, lavabo sottopiano, top in quarzo composito, top bianco, mobile bagno incassato e carta da parati

This project features a six-foot addition on the back of the home, allowing us to open up the kitchen and family room for this young and active family. These spaces were redesigned to accommodate a large open kitchen, featuring cabinets in a beautiful sage color, that opens onto the dining area and family room. Natural stone countertops add texture to the space without dominating the room.
The powder room footprint stayed the same, but new cabinetry, mirrors, and fixtures compliment the bold wallpaper, making this space surprising and fun, like a piece of statement jewelry in the middle of the home.
The kid's bathroom is youthful while still being able to age with the children. An ombre pink and white floor tile is complimented by a greenish/blue vanity and a coordinating shower niche accent tile. White walls and gold fixtures complete the space.
The primary bathroom is more sophisticated but still colorful and full of life. The wood-style chevron floor tiles anchor the room while more light and airy tones of white, blue, and cream finish the rest of the space. The freestanding tub and large shower make this the perfect retreat after a long day.
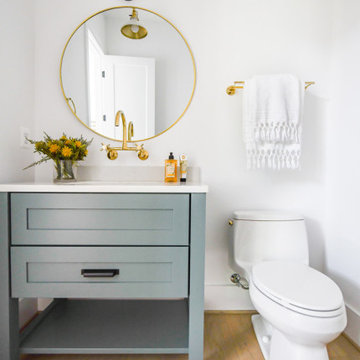
This modern farmhouse showcases our studio’s signature style of uniting California-cool style with Midwestern traditional. Double islands in the kitchen offer loads of counter space and can function as dining and workstations. The black-and-white palette lends a modern vibe to the setup. A sleek bar adjacent to the kitchen flaunts open shelves and wooden cabinetry that allows for stylish entertaining. While warmer hues are used in the living areas and kitchen, the bathrooms are a picture of tranquility with colorful cabinetry and a calming ambiance created with elegant fixtures and decor.
---
Project designed by Pasadena interior design studio Amy Peltier Interior Design & Home. They serve Pasadena, Bradbury, South Pasadena, San Marino, La Canada Flintridge, Altadena, Monrovia, Sierra Madre, Los Angeles, as well as surrounding areas.
---
For more about Amy Peltier Interior Design & Home, click here: https://peltierinteriors.com/
To learn more about this project, click here:
https://peltierinteriors.com/portfolio/modern-elegant-farmhouse-interior-design-vienna/
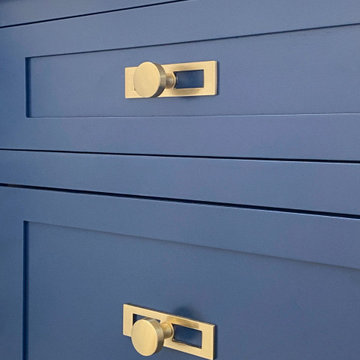
Powder Room remodel in Melrose, MA. Navy blue three-drawer vanity accented with a champagne bronze faucet and hardware, oversized mirror and flanking sconces centered on the main wall above the vanity and toilet, marble mosaic floor tile, and fresh & fun medallion wallpaper from Serena & Lily.

The original shiplap ceiling was kept in the powder room as it offers a nice contrast to the white walls and fixtures. Floating shelves above the toilet were installed to match shiplap. The vanity cabinet's blue paint match mirror the client had and the pattern of the concrete tile flooring.
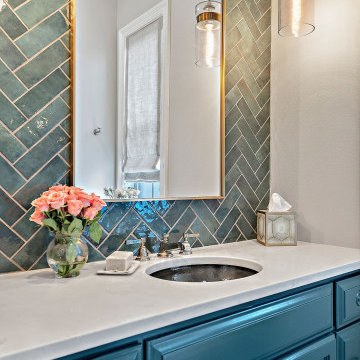
Ispirazione per un bagno di servizio con ante blu, piastrelle blu e mobile bagno incassato

Our busy young homeowners were looking to move back to Indianapolis and considered building new, but they fell in love with the great bones of this Coppergate home. The home reflected different times and different lifestyles and had become poorly suited to contemporary living. We worked with Stacy Thompson of Compass Design for the design and finishing touches on this renovation. The makeover included improving the awkwardness of the front entrance into the dining room, lightening up the staircase with new spindles, treads and a brighter color scheme in the hall. New carpet and hardwoods throughout brought an enhanced consistency through the first floor. We were able to take two separate rooms and create one large sunroom with walls of windows and beautiful natural light to abound, with a custom designed fireplace. The downstairs powder received a much-needed makeover incorporating elegant transitional plumbing and lighting fixtures. In addition, we did a complete top-to-bottom makeover of the kitchen, including custom cabinetry, new appliances and plumbing and lighting fixtures. Soft gray tile and modern quartz countertops bring a clean, bright space for this family to enjoy. This delightful home, with its clean spaces and durable surfaces is a textbook example of how to take a solid but dull abode and turn it into a dream home for a young family.

Newly constructed Smart home with attached 3 car garage in Encino! A proud oak tree beckons you to this blend of beauty & function offering recessed lighting, LED accents, large windows, wide plank wood floors & built-ins throughout. Enter the open floorplan including a light filled dining room, airy living room offering decorative ceiling beams, fireplace & access to the front patio, powder room, office space & vibrant family room with a view of the backyard. A gourmets delight is this kitchen showcasing built-in stainless-steel appliances, double kitchen island & dining nook. There’s even an ensuite guest bedroom & butler’s pantry. Hosting fun filled movie nights is turned up a notch with the home theater featuring LED lights along the ceiling, creating an immersive cinematic experience. Upstairs, find a large laundry room, 4 ensuite bedrooms with walk-in closets & a lounge space. The master bedroom has His & Hers walk-in closets, dual shower, soaking tub & dual vanity. Outside is an entertainer’s dream from the barbecue kitchen to the refreshing pool & playing court, plus added patio space, a cabana with bathroom & separate exercise/massage room. With lovely landscaping & fully fenced yard, this home has everything a homeowner could dream of!
Bagni di Servizio con ante blu e mobile bagno incassato - Foto e idee per arredare
2