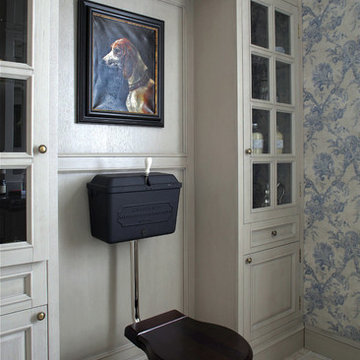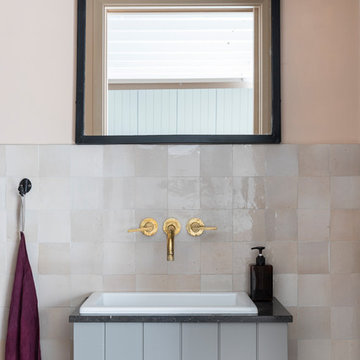Bagni di Servizio con ante blu e ante grigie - Foto e idee per arredare
Filtra anche per:
Budget
Ordina per:Popolari oggi
141 - 160 di 4.157 foto
1 di 3

Автор проекта Павел Бурмакин
Фотограф Сергей Моргунов
Ispirazione per un bagno di servizio chic con ante grigie, WC a due pezzi, pareti blu e pavimento beige
Ispirazione per un bagno di servizio chic con ante grigie, WC a due pezzi, pareti blu e pavimento beige

Discover the epitome of sophistication in the heart of Agoura Hills with our featured 4,600-square-foot contemporary home remodel; this residence beautifully redefines modern living.
Entrusted with our client’s vision, we transformed this space into an open-concept marvel, seamlessly connecting the kitchen, dining, and family areas. The result is an inclusive environment where various activities coexist harmoniously. The newly crafted kitchen, adorned with custom brass inlays on the wood hood and high-contrast finishes, steals the spotlight. A generously sized island featuring a floating walnut bar countertop takes center stage, becoming the heart of family gatherings.
As you explore further, the family room and powder bath emanate a captivating dark, moody glam, injecting an exclusive touch into these meticulously curated spaces. Experience the allure of contemporary design and sophisticated living in this Agoura Hills gem.
Photographer: Public 311

This guest bath is a fun mix of color and style. Blue custom cabinets were used with lovely hand painted tiles.
Esempio di un piccolo bagno di servizio mediterraneo con ante lisce, ante blu, piastrelle beige, top in quarzite, top beige e mobile bagno incassato
Esempio di un piccolo bagno di servizio mediterraneo con ante lisce, ante blu, piastrelle beige, top in quarzite, top beige e mobile bagno incassato

Recreation
Contemporary Style
Ispirazione per un piccolo bagno di servizio minimal con ante lisce, ante grigie, WC monopezzo, piastrelle bianche, piastrelle in ceramica, pareti bianche, parquet scuro, top in granito, pavimento marrone, top bianco e mobile bagno sospeso
Ispirazione per un piccolo bagno di servizio minimal con ante lisce, ante grigie, WC monopezzo, piastrelle bianche, piastrelle in ceramica, pareti bianche, parquet scuro, top in granito, pavimento marrone, top bianco e mobile bagno sospeso

Kasia Karska Design is a design-build firm located in the heart of the Vail Valley and Colorado Rocky Mountains. The design and build process should feel effortless and enjoyable. Our strengths at KKD lie in our comprehensive approach. We understand that when our clients look for someone to design and build their dream home, there are many options for them to choose from.
With nearly 25 years of experience, we understand the key factors that create a successful building project.
-Seamless Service – we handle both the design and construction in-house
-Constant Communication in all phases of the design and build
-A unique home that is a perfect reflection of you
-In-depth understanding of your requirements
-Multi-faceted approach with additional studies in the traditions of Vaastu Shastra and Feng Shui Eastern design principles
Because each home is entirely tailored to the individual client, they are all one-of-a-kind and entirely unique. We get to know our clients well and encourage them to be an active part of the design process in order to build their custom home. One driving factor as to why our clients seek us out is the fact that we handle all phases of the home design and build. There is no challenge too big because we have the tools and the motivation to build your custom home. At Kasia Karska Design, we focus on the details; and, being a women-run business gives us the advantage of being empathetic throughout the entire process. Thanks to our approach, many clients have trusted us with the design and build of their homes.
If you’re ready to build a home that’s unique to your lifestyle, goals, and vision, Kasia Karska Design’s doors are always open. We look forward to helping you design and build the home of your dreams, your own personal sanctuary.

Powder Room remodel in Melrose, MA. Navy blue three-drawer vanity accented with a champagne bronze faucet and hardware, oversized mirror and flanking sconces centered on the main wall above the vanity and toilet, marble mosaic floor tile, and fresh & fun medallion wallpaper from Serena & Lily.

Ispirazione per un piccolo bagno di servizio country con ante lisce, ante grigie, piastrelle bianche, piastrelle di marmo, pareti blu, parquet scuro, lavabo sottopiano, top in quarzo composito, pavimento marrone, top bianco, mobile bagno sospeso, soffitto a volta e carta da parati

Updating of this Venice Beach bungalow home was a real treat. Timing was everything here since it was supposed to go on the market in 30day. (It took us 35days in total for a complete remodel).
The corner lot has a great front "beach bum" deck that was completely refinished and fenced for semi-private feel.
The entire house received a good refreshing paint including a new accent wall in the living room.
The kitchen was completely redo in a Modern vibe meets classical farmhouse with the labyrinth backsplash and reclaimed wood floating shelves.
Notice also the rugged concrete look quartz countertop.
A small new powder room was created from an old closet space, funky street art walls tiles and the gold fixtures with a blue vanity once again are a perfect example of modern meets farmhouse.

Contrastes et charme de l'ancien avec ces carreaux de ciment Mosaic Factory.
Immagine di un piccolo bagno di servizio moderno con ante a filo, ante blu, WC sospeso, piastrelle blu, pareti blu, pavimento in cementine, lavabo sospeso, pavimento giallo e mobile bagno incassato
Immagine di un piccolo bagno di servizio moderno con ante a filo, ante blu, WC sospeso, piastrelle blu, pareti blu, pavimento in cementine, lavabo sospeso, pavimento giallo e mobile bagno incassato

Update of powder room - aqua smoke paint color by PPG, Bertch cabinetry with solid surface white counter, faucet by Brizo in a brushed bronze finish.

Foto di un piccolo bagno di servizio classico con consolle stile comò, ante blu, WC a due pezzi, piastrelle bianche, piastrelle diamantate, pareti blu, pavimento in legno massello medio, lavabo sospeso, mobile bagno freestanding e carta da parati

Esempio di un bagno di servizio chic con ante lisce, ante blu, pareti beige, lavabo sottopiano, pavimento grigio, top bianco, mobile bagno freestanding e carta da parati

The client wanted to pack some fun into this small space, so the soft gray vanity finish fit the design perfectly, along with the ceiling color and wallpaper.

The powder room includes gold fixtures and hardware, and a freestanding furniture-style vanity.
Immagine di un bagno di servizio chic di medie dimensioni con ante in stile shaker, ante grigie, WC a due pezzi, pareti bianche, pavimento in legno massello medio, lavabo sottopiano, top in quarzo composito, pavimento marrone, top bianco, mobile bagno freestanding e carta da parati
Immagine di un bagno di servizio chic di medie dimensioni con ante in stile shaker, ante grigie, WC a due pezzi, pareti bianche, pavimento in legno massello medio, lavabo sottopiano, top in quarzo composito, pavimento marrone, top bianco, mobile bagno freestanding e carta da parati

Pretty powder room with navy blue vanity and nickel accents
Photo by Stacy Zarin Goldberg Photography
Immagine di un piccolo bagno di servizio chic con ante con riquadro incassato, ante blu, pareti beige, parquet scuro, lavabo sottopiano, top in marmo, pavimento marrone e top grigio
Immagine di un piccolo bagno di servizio chic con ante con riquadro incassato, ante blu, pareti beige, parquet scuro, lavabo sottopiano, top in marmo, pavimento marrone e top grigio

Casual Eclectic Elegance defines this 4900 SF Scottsdale home that is centered around a pyramid shaped Great Room ceiling. The clean contemporary lines are complimented by natural wood ceilings and subtle hidden soffit lighting throughout. This one-acre estate has something for everyone including a lap pool, game room and an exercise room.

A fun jazzy powder bathroom highlights the client’s own photography. A patterned porcelain floor not only adds some pizzazz but is also a breeze to maintain. The deep blue vanity cabinet pops against the black, white, and gray tones.
Hidden behind the sideway, a free-hanging vanity mirror and industrial vanity light hang over the semi-vessel sink making this an unexpectedly fun room for guests to visit.
Builder: Wamhoff Design Build
Photographer:
Daniel Angulo

Updated powder room with modern farmhouse style.
Idee per un piccolo bagno di servizio design con ante lisce, ante grigie, WC a due pezzi, pareti blu, pavimento in marmo, lavabo sottopiano, top in marmo, pavimento grigio e top grigio
Idee per un piccolo bagno di servizio design con ante lisce, ante grigie, WC a due pezzi, pareti blu, pavimento in marmo, lavabo sottopiano, top in marmo, pavimento grigio e top grigio

Quick Pic Tours
Immagine di un piccolo bagno di servizio classico con ante in stile shaker, ante grigie, WC a due pezzi, piastrelle beige, piastrelle diamantate, pareti beige, parquet chiaro, lavabo sottopiano, top in quarzite, pavimento marrone e top bianco
Immagine di un piccolo bagno di servizio classico con ante in stile shaker, ante grigie, WC a due pezzi, piastrelle beige, piastrelle diamantate, pareti beige, parquet chiaro, lavabo sottopiano, top in quarzite, pavimento marrone e top bianco

Chris Snook
Foto di un bagno di servizio industriale con ante grigie, piastrelle rosa, top in pietra calcarea, top nero e pareti rosa
Foto di un bagno di servizio industriale con ante grigie, piastrelle rosa, top in pietra calcarea, top nero e pareti rosa
Bagni di Servizio con ante blu e ante grigie - Foto e idee per arredare
8