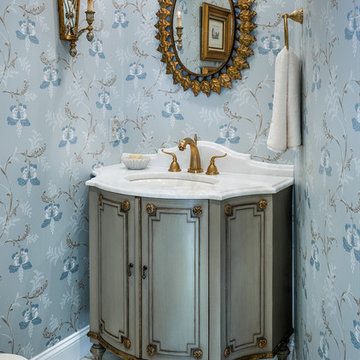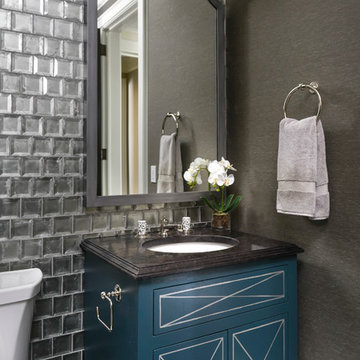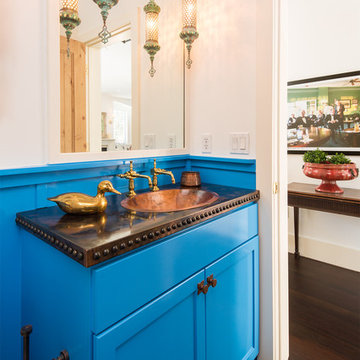Bagni di Servizio con ante blu e ante con finitura invecchiata - Foto e idee per arredare
Filtra anche per:
Budget
Ordina per:Popolari oggi
81 - 100 di 1.833 foto
1 di 3

Esempio di un bagno di servizio chic con ante lisce, ante blu, pareti beige, lavabo sottopiano, pavimento grigio, top bianco, mobile bagno freestanding e carta da parati

Esempio di un bagno di servizio country di medie dimensioni con consolle stile comò, ante con finitura invecchiata, pareti grigie, pavimento in legno massello medio, lavabo a bacinella, top in granito e top nero

Pretty powder room with navy blue vanity and nickel accents
Photo by Stacy Zarin Goldberg Photography
Immagine di un piccolo bagno di servizio chic con ante con riquadro incassato, ante blu, pareti beige, parquet scuro, lavabo sottopiano, top in marmo, pavimento marrone e top grigio
Immagine di un piccolo bagno di servizio chic con ante con riquadro incassato, ante blu, pareti beige, parquet scuro, lavabo sottopiano, top in marmo, pavimento marrone e top grigio

Casual Eclectic Elegance defines this 4900 SF Scottsdale home that is centered around a pyramid shaped Great Room ceiling. The clean contemporary lines are complimented by natural wood ceilings and subtle hidden soffit lighting throughout. This one-acre estate has something for everyone including a lap pool, game room and an exercise room.

A fun jazzy powder bathroom highlights the client’s own photography. A patterned porcelain floor not only adds some pizzazz but is also a breeze to maintain. The deep blue vanity cabinet pops against the black, white, and gray tones.
Hidden behind the sideway, a free-hanging vanity mirror and industrial vanity light hang over the semi-vessel sink making this an unexpectedly fun room for guests to visit.
Builder: Wamhoff Design Build
Photographer:
Daniel Angulo

Photographer: Melanie Giolitti
Idee per un bagno di servizio classico di medie dimensioni con ante con riquadro incassato, ante con finitura invecchiata, piastrelle di marmo, pareti beige, pavimento in pietra calcarea, lavabo a bacinella, top in marmo, pavimento beige e top bianco
Idee per un bagno di servizio classico di medie dimensioni con ante con riquadro incassato, ante con finitura invecchiata, piastrelle di marmo, pareti beige, pavimento in pietra calcarea, lavabo a bacinella, top in marmo, pavimento beige e top bianco

Photographer: Ashley Avila Photography
Builder: Colonial Builders - Tim Schollart
Interior Designer: Laura Davidson
This large estate house was carefully crafted to compliment the rolling hillsides of the Midwest. Horizontal board & batten facades are sheltered by long runs of hipped roofs and are divided down the middle by the homes singular gabled wall. At the foyer, this gable takes the form of a classic three-part archway.
Going through the archway and into the interior, reveals a stunning see-through fireplace surround with raised natural stone hearth and rustic mantel beams. Subtle earth-toned wall colors, white trim, and natural wood floors serve as a perfect canvas to showcase patterned upholstery, black hardware, and colorful paintings. The kitchen and dining room occupies the space to the left of the foyer and living room and is connected to two garages through a more secluded mudroom and half bath. Off to the rear and adjacent to the kitchen is a screened porch that features a stone fireplace and stunning sunset views.
Occupying the space to the right of the living room and foyer is an understated master suite and spacious study featuring custom cabinets with diagonal bracing. The master bedroom’s en suite has a herringbone patterned marble floor, crisp white custom vanities, and access to a his and hers dressing area.
The four upstairs bedrooms are divided into pairs on either side of the living room balcony. Downstairs, the terraced landscaping exposes the family room and refreshment area to stunning views of the rear yard. The two remaining bedrooms in the lower level each have access to an en suite bathroom.

interior designer: Kathryn Smith
Ispirazione per un piccolo bagno di servizio country con ante con finitura invecchiata, pareti bianche, lavabo a bacinella, top in legno, consolle stile comò e top marrone
Ispirazione per un piccolo bagno di servizio country con ante con finitura invecchiata, pareti bianche, lavabo a bacinella, top in legno, consolle stile comò e top marrone

Sky Blue Media
Immagine di un bagno di servizio tradizionale di medie dimensioni con consolle stile comò, piastrelle grigie, piastrelle in ceramica, lavabo sottopiano, top in granito, pareti grigie, pavimento con piastrelle a mosaico e ante con finitura invecchiata
Immagine di un bagno di servizio tradizionale di medie dimensioni con consolle stile comò, piastrelle grigie, piastrelle in ceramica, lavabo sottopiano, top in granito, pareti grigie, pavimento con piastrelle a mosaico e ante con finitura invecchiata

The powder room was intentionally designed at the front of the home, utilizing one of the front elevation’s large 6’ tall windows. Simple as well, we incorporated a custom farmhouse, distressed vanity and topped it with a square shaped vessel sink and modern, square shaped contemporary chrome plumbing fixtures and hardware. Delicate and feminine glass sconces were chosen to flank the heavy walnut trimmed mirror. Simple crystal and beads surrounded the fixture chosen for the ceiling. This room accomplished the perfect blend of old and new, while still incorporating the feminine flavor that was important in a powder room. Designed and built by Terramor Homes in Raleigh, NC.
Photography: M. Eric Honeycutt

The original footprint of this powder room was a tight fit- so we utilized space saving techniques like a wall mounted toilet, an 18" deep vanity and a new pocket door. Blue dot "Dumbo" wallpaper, weathered looking oak vanity and a wall mounted polished chrome faucet brighten this space and will make you want to linger for a bit.

A close friend of one of our owners asked for some help, inspiration, and advice in developing an area in the mezzanine level of their commercial office/shop so that they could entertain friends, family, and guests. They wanted a bar area, a poker area, and seating area in a large open lounge space. So although this was not a full-fledged Four Elements project, it involved a Four Elements owner's design ideas and handiwork, a few Four Elements sub-trades, and a lot of personal time to help bring it to fruition. You will recognize similar design themes as used in the Four Elements office like barn-board features, live edge wood counter-tops, and specialty LED lighting seen in many of our projects. And check out the custom poker table and beautiful rope/beam light fixture constructed by our very own Peter Russell. What a beautiful and cozy space!

Ispirazione per un piccolo bagno di servizio country con consolle stile comò, ante blu, pavimento in legno massello medio, lavabo sottopiano, top in quarzite, pavimento marrone e top beige

Idee per un piccolo bagno di servizio chic con ante blu, piastrelle di marmo, pareti blu, pavimento in marmo e top bianco

Morgante Wilson Architects used Anne Sacks tile behind the vanity to add glamour to this Powder Room. The THG faucet is in polished nickel to add even more sparkle to this Powder Room.

Paul Weinrauch Photography
Foto di un piccolo bagno di servizio mediterraneo con ante blu, pareti bianche, parquet scuro, lavabo da incasso, top in rame, ante in stile shaker, WC monopezzo, pavimento marrone e top viola
Foto di un piccolo bagno di servizio mediterraneo con ante blu, pareti bianche, parquet scuro, lavabo da incasso, top in rame, ante in stile shaker, WC monopezzo, pavimento marrone e top viola

Ispirazione per un bagno di servizio classico di medie dimensioni con consolle stile comò, ante con finitura invecchiata, pareti blu, parquet scuro, lavabo sottopiano, top in marmo, WC a due pezzi, pavimento marrone, top bianco, mobile bagno freestanding e carta da parati

Ingmar and his family found this gem of a property on a stunning London street amongst more beautiful Victorian properties.
Despite having original period features at every turn, the house lacked the practicalities of modern family life and was in dire need of a refresh...enter Lucy, Head of Design here at My Bespoke Room.

Esempio di un bagno di servizio chic di medie dimensioni con ante in stile shaker, ante blu, pareti blu, pavimento in marmo, lavabo sottopiano, top in marmo, pavimento grigio, top bianco, mobile bagno freestanding e carta da parati

Immagine di un bagno di servizio stile marino con ante in stile shaker, ante blu, pareti blu, lavabo integrato, top bianco, mobile bagno incassato e carta da parati
Bagni di Servizio con ante blu e ante con finitura invecchiata - Foto e idee per arredare
5