Bagni di Servizio con ante bianche e top beige - Foto e idee per arredare
Filtra anche per:
Budget
Ordina per:Popolari oggi
81 - 100 di 268 foto
1 di 3
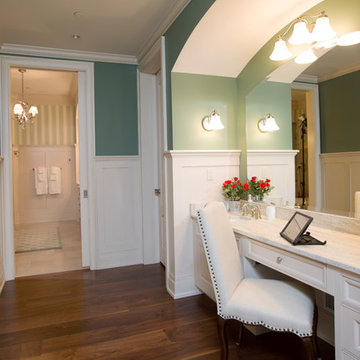
Camp Wobegon is a nostalgic waterfront retreat for a multi-generational family. The home's name pays homage to a radio show the homeowner listened to when he was a child in Minnesota. Throughout the home, there are nods to the sentimental past paired with modern features of today.
The five-story home sits on Round Lake in Charlevoix with a beautiful view of the yacht basin and historic downtown area. Each story of the home is devoted to a theme, such as family, grandkids, and wellness. The different stories boast standout features from an in-home fitness center complete with his and her locker rooms to a movie theater and a grandkids' getaway with murphy beds. The kids' library highlights an upper dome with a hand-painted welcome to the home's visitors.
Throughout Camp Wobegon, the custom finishes are apparent. The entire home features radius drywall, eliminating any harsh corners. Masons carefully crafted two fireplaces for an authentic touch. In the great room, there are hand constructed dark walnut beams that intrigue and awe anyone who enters the space. Birchwood artisans and select Allenboss carpenters built and assembled the grand beams in the home.
Perhaps the most unique room in the home is the exceptional dark walnut study. It exudes craftsmanship through the intricate woodwork. The floor, cabinetry, and ceiling were crafted with care by Birchwood carpenters. When you enter the study, you can smell the rich walnut. The room is a nod to the homeowner's father, who was a carpenter himself.
The custom details don't stop on the interior. As you walk through 26-foot NanoLock doors, you're greeted by an endless pool and a showstopping view of Round Lake. Moving to the front of the home, it's easy to admire the two copper domes that sit atop the roof. Yellow cedar siding and painted cedar railing complement the eye-catching domes.
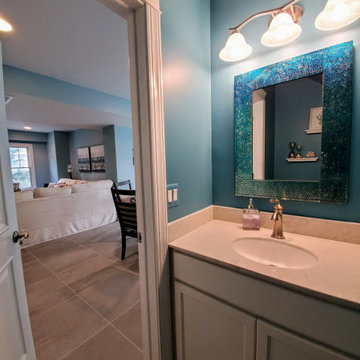
Immagine di un piccolo bagno di servizio costiero con ante in stile shaker, ante bianche, WC a due pezzi, pareti blu, pavimento in gres porcellanato, lavabo integrato, top in quarzo composito, pavimento beige e top beige
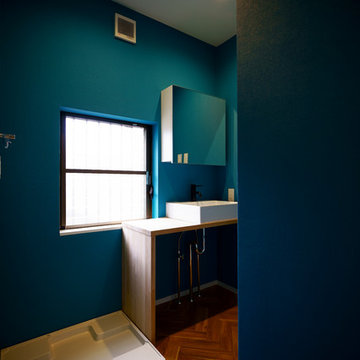
洗面脱衣室
Idee per un bagno di servizio nordico con ante a filo, ante bianche, pareti blu, pavimento in vinile, lavabo da incasso, top in legno, pavimento marrone e top beige
Idee per un bagno di servizio nordico con ante a filo, ante bianche, pareti blu, pavimento in vinile, lavabo da incasso, top in legno, pavimento marrone e top beige
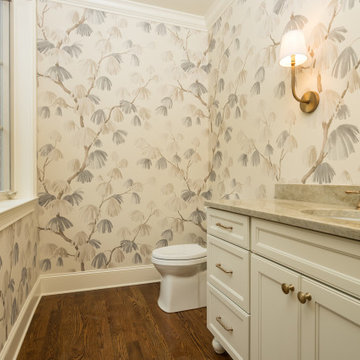
Foto di un bagno di servizio tradizionale di medie dimensioni con ante con riquadro incassato, ante bianche, WC a due pezzi, pareti multicolore, parquet scuro, lavabo sottopiano, top in granito, pavimento marrone e top beige
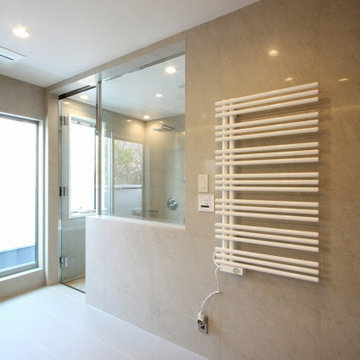
広く寒くなりがちな洗面室にタオルウォーマーを設置し、機能性も向上させています。
Foto di un grande bagno di servizio minimalista con ante bianche, WC monopezzo, piastrelle beige, piastrelle in gres porcellanato, pareti beige, pavimento con piastrelle in ceramica, pavimento grigio, top beige, mobile bagno sospeso e soffitto in carta da parati
Foto di un grande bagno di servizio minimalista con ante bianche, WC monopezzo, piastrelle beige, piastrelle in gres porcellanato, pareti beige, pavimento con piastrelle in ceramica, pavimento grigio, top beige, mobile bagno sospeso e soffitto in carta da parati
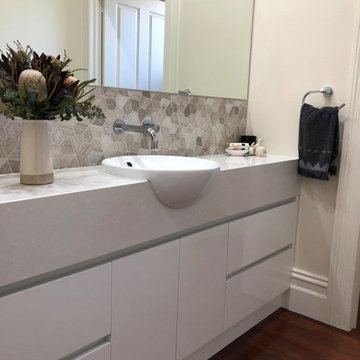
Contemporary powder room with Silestone quartz benchtop with semi inset vanity basin with a stunning mosaic splashback tile.
Ispirazione per un bagno di servizio design di medie dimensioni con consolle stile comò, ante bianche, piastrelle multicolore, piastrelle in ceramica, pareti multicolore, pavimento in legno massello medio, lavabo integrato, top in quarzite, pavimento marrone e top beige
Ispirazione per un bagno di servizio design di medie dimensioni con consolle stile comò, ante bianche, piastrelle multicolore, piastrelle in ceramica, pareti multicolore, pavimento in legno massello medio, lavabo integrato, top in quarzite, pavimento marrone e top beige
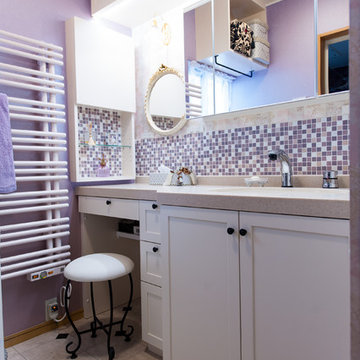
パウダールームはエレガンスデザインで、オリジナル洗面化粧台を造作!扉はクリーム系で塗り、シンプルな框デザイン。壁はゴールドの唐草柄が美しいYORKの輸入壁紙&ローズ系光沢のある壁紙&ガラスブロックでアクセント。洗面ボールとパウダーコーナーを天板の奥行きを変えて、座ってお化粧が出来るようににデザインしました。冬の寒さを軽減してくれる、デザインタオルウォーマーはカラー合わせて、ローズ系でオーダー設置。三面鏡は、サンワカンパニー〜。
小さいながらも、素敵なエレガンス空間が出来上がりました。
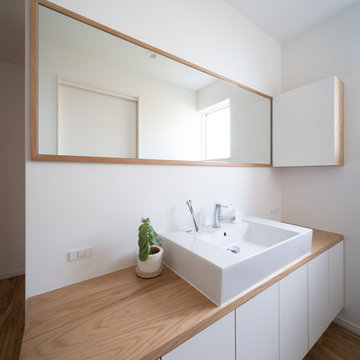
Idee per un bagno di servizio etnico con ante bianche, pareti bianche, parquet chiaro, lavabo a consolle, ante lisce, top in legno, pavimento marrone e top beige
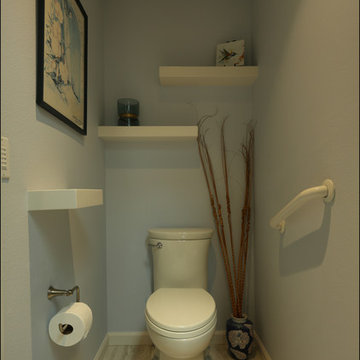
Ispirazione per un bagno di servizio chic di medie dimensioni con ante lisce, ante bianche, piastrelle beige, pareti blu, pavimento con piastrelle in ceramica, lavabo a bacinella, top in granito, pavimento beige e top beige
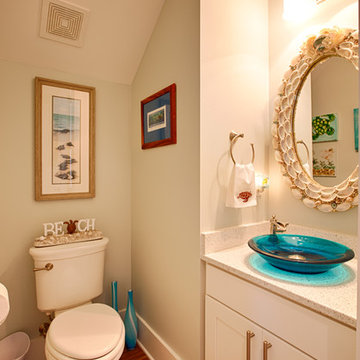
Esempio di un piccolo bagno di servizio costiero con ante in stile shaker, ante bianche, WC a due pezzi, pareti beige, pavimento in legno massello medio, lavabo a bacinella, top in quarzo composito, pavimento marrone e top beige
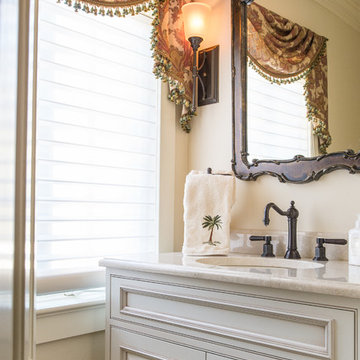
Patricia Burke
Esempio di un bagno di servizio mediterraneo di medie dimensioni con ante a filo, ante bianche, pareti beige, lavabo sottopiano, top in marmo e top beige
Esempio di un bagno di servizio mediterraneo di medie dimensioni con ante a filo, ante bianche, pareti beige, lavabo sottopiano, top in marmo e top beige
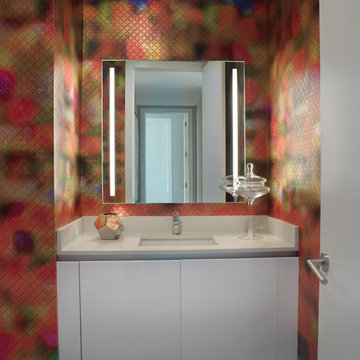
Idee per un bagno di servizio bohémian di medie dimensioni con ante lisce, ante bianche, pareti multicolore, lavabo sottopiano, top in superficie solida e top beige
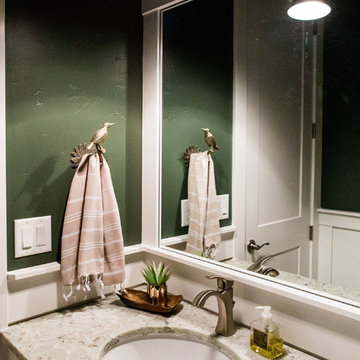
Foto di un piccolo bagno di servizio classico con ante in stile shaker, ante bianche, pareti verdi, parquet scuro, lavabo sottopiano, top in granito, pavimento marrone e top beige
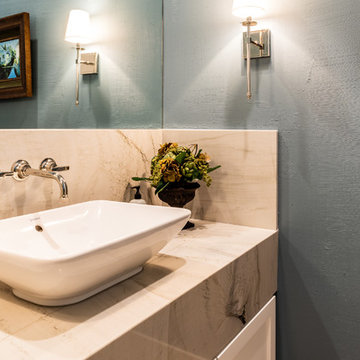
Esempio di un bagno di servizio classico di medie dimensioni con ante con riquadro incassato, ante bianche, pareti blu, lavabo a bacinella, top in granito e top beige
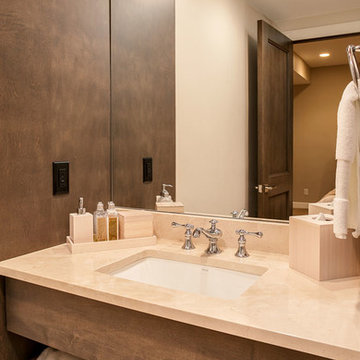
This client wanted to have their kitchen as their centerpiece for their house. As such, I designed this kitchen to have a dark walnut natural wood finish with timeless white kitchen island combined with metal appliances.
The entire home boasts an open, minimalistic, elegant, classy, and functional design, with the living room showcasing a unique vein cut silver travertine stone showcased on the fireplace. Warm colors were used throughout in order to make the home inviting in a family-friendly setting.
Project designed by Denver, Colorado interior designer Margarita Bravo. She serves Denver as well as surrounding areas such as Cherry Hills Village, Englewood, Greenwood Village, and Bow Mar.
For more about MARGARITA BRAVO, click here: https://www.margaritabravo.com/
To learn more about this project, click here: https://www.margaritabravo.com/portfolio/observatory-park/
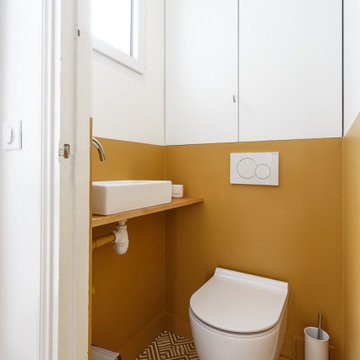
Ce projet est un bel exemple de la tendance « nature » repérée au salon Maison & Objet 2020. Ainsi on y retrouve des palettes de couleurs nudes : beige, crème et sable. Autre palette nature, les verts tendres de la salle de bain. Les nuances de vert lichen, d’eau et de sauge viennent ainsi donner de la profondeur et de la douceur à la cabine de douche.
Les matériaux bruts sont également au rendez-vous pour accentuer le côté « green » du projet. Le bois sous toutes ses teintes, le terrazzo aux éclats caramels au sol ou encore les fibres tissées au niveau des luminaires.
Tous ces éléments font du projet Malte un intérieur zen, une véritable invitation à la détente.
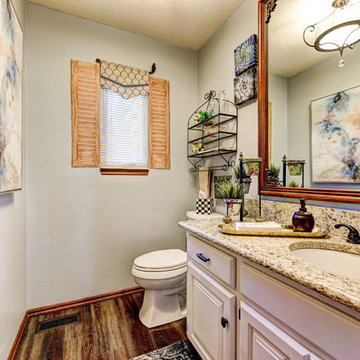
Immagine di un bagno di servizio classico di medie dimensioni con ante con bugna sagomata, ante bianche, WC a due pezzi, pareti blu, pavimento in legno massello medio, lavabo sottopiano, top in granito e top beige
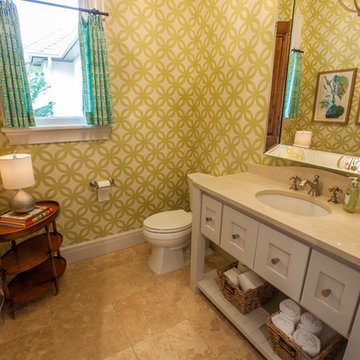
Idee per un bagno di servizio classico di medie dimensioni con nessun'anta, ante bianche, WC a due pezzi, piastrelle beige, piastrelle in ceramica, pareti multicolore, pavimento con piastrelle in ceramica, lavabo sottopiano, top in quarzo composito e top beige
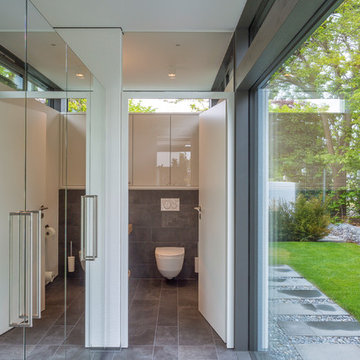
HUF HAUS GmbH u. Co.KG
Esempio di un grande bagno di servizio design con ante di vetro, ante bianche, WC sospeso, piastrelle grigie, piastrelle in ceramica, pareti bianche, pavimento con piastrelle in ceramica, top in legno, pavimento grigio, top beige e lavabo a bacinella
Esempio di un grande bagno di servizio design con ante di vetro, ante bianche, WC sospeso, piastrelle grigie, piastrelle in ceramica, pareti bianche, pavimento con piastrelle in ceramica, top in legno, pavimento grigio, top beige e lavabo a bacinella
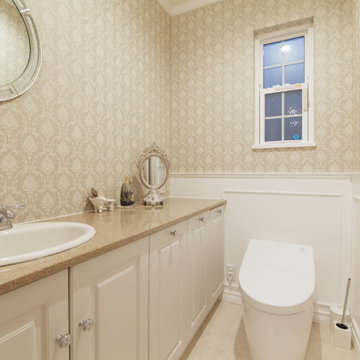
腰パネルと手洗いカウンターにこあだわったトイレ空間。
自動開閉式のトイレの利便性とシンプルエレガントを考慮したエレガントな空間に。
Foto di un bagno di servizio minimal di medie dimensioni con ante con bugna sagomata, ante bianche, WC monopezzo, pareti bianche, pavimento in vinile, lavabo da incasso, top in marmo, pavimento beige, top beige, mobile bagno incassato, soffitto in carta da parati e carta da parati
Foto di un bagno di servizio minimal di medie dimensioni con ante con bugna sagomata, ante bianche, WC monopezzo, pareti bianche, pavimento in vinile, lavabo da incasso, top in marmo, pavimento beige, top beige, mobile bagno incassato, soffitto in carta da parati e carta da parati
Bagni di Servizio con ante bianche e top beige - Foto e idee per arredare
5