Bagni di Servizio con ante bianche e mobile bagno sospeso - Foto e idee per arredare
Filtra anche per:
Budget
Ordina per:Popolari oggi
1 - 20 di 991 foto
1 di 3
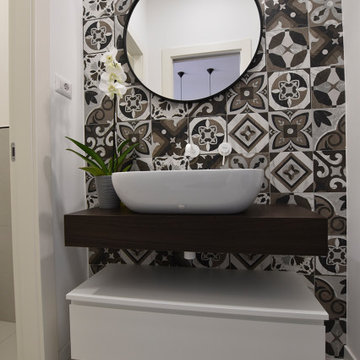
Un bagno tutto giocato sulla combinazione tra bianco e nero. Le cementine che riprendono la texture del legno e del marmo, nell'antibagno creano il fondale sul quale poggia il mobile sospeso del lavabo, nel bagno diventano un tappeto, su cui fluttuano i sanitari sospesi. Il grigio perla viene proposto come pavimento che unisce antibagno e bagno dove diventa anche rivestimento.

Bathrooms by Oldham were engaged by Judith & Frank to redesign their main bathroom and their downstairs powder room.
We provided the upstairs bathroom with a new layout creating flow and functionality with a walk in shower. Custom joinery added the much needed storage and an in-wall cistern created more space.
In the powder room downstairs we offset a wall hung basin and in-wall cistern to create space in the compact room along with a custom cupboard above to create additional storage. Strip lighting on a sensor brings a soft ambience whilst being practical.

A serene colour palette with shades of Dulux Bruin Spice and Nood Co peach concrete adds warmth to a south-facing bathroom, complemented by dramatic white floor-to-ceiling shower curtains. Finishes of handmade clay herringbone tiles, raw rendered walls and marbled surfaces adds texture to the bathroom renovation.

The powder room features a beautiful geometric wallpaper, three floating shelves, a tall mirror to accommodate, a brass wall mounted faucet, and a stunning corner pendant.

We always say that a powder room is the “gift” you give to the guests in your home; a special detail here and there, a touch of color added, and the space becomes a delight! This custom beauty, completed in January 2020, was carefully crafted through many construction drawings and meetings.
We intentionally created a shallower depth along both sides of the sink area in order to accommodate the location of the door openings. (The right side of the image leads to the foyer, while the left leads to a closet water closet room.) We even had the casing/trim applied after the countertop was installed in order to bring the marble in one piece! Setting the height of the wall faucet and wall outlet for the exposed P-Trap meant careful calculation and precise templating along the way, with plenty of interior construction drawings. But for such detail, it was well worth it.
From the book-matched miter on our black and white marble, to the wall mounted faucet in matte black, each design element is chosen to play off of the stacked metallic wall tile and scones. Our homeowners were thrilled with the results, and we think their guests are too!

Ispirazione per un bagno di servizio classico di medie dimensioni con ante in stile shaker, ante bianche, WC a due pezzi, piastrelle blu, pareti bianche, pavimento in marmo, lavabo sottopiano, pavimento bianco, top bianco, mobile bagno sospeso e soffitto in carta da parati

Custom built by DCAM HOMES, one of Oakville’s most reputable builders. South of Lakeshore and steps to the lake, this newly built modern custom home features over 3,200 square feet of stylish living space in a prime location!
This stunning home provides large principal rooms that flow seamlessly from one another. The open concept design features soaring 24-foot ceilings with floor to ceiling windows flooding the space with natural light. A home office is located off the entrance foyer creating a private oasis away from the main living area. The double storey ceiling in the family room automatically draws your eyes towards the open riser wood staircase, an architectural delight. This space also features an extra wide, 74” fireplace for everyone to enjoy.
The thoughtfully designed chef’s kitchen was imported from Italy. An oversized island is the center focus of this room. Other highlights include top of the line built-in Miele appliances and gorgeous two-toned touch latch custom cabinetry.
With everyday convenience in mind - the mudroom, with access from the garage, is the perfect place for your family to “drop everything”. This space has built-in cabinets galore – providing endless storage.
Upstairs the master bedroom features a modern layout with open concept spa-like master ensuite features shower with body jets and steam shower stand-alone tub and stunning master vanity. This master suite also features beautiful corner windows and custom built-in wardrobes. The second and third bedroom also feature custom wardrobes and share a convenient jack-and-jill bathroom. Laundry is also found on this level.
Beautiful outdoor areas expand your living space – surrounded by mature trees and a private fence, this will be the perfect end of day retreat!
This home was designed with both style and function in mind to create both a warm and inviting living space.
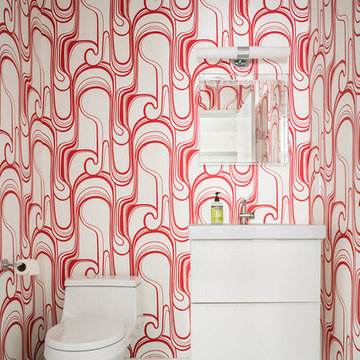
Red accents are the main attraction in this modern bathroom.
Trent Bell Photography
Idee per un bagno di servizio moderno con ante lisce, ante bianche, WC monopezzo, pareti multicolore, pavimento grigio, lavabo integrato e mobile bagno sospeso
Idee per un bagno di servizio moderno con ante lisce, ante bianche, WC monopezzo, pareti multicolore, pavimento grigio, lavabo integrato e mobile bagno sospeso
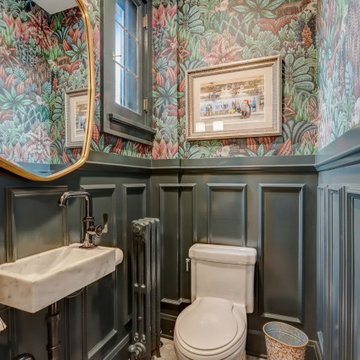
Esempio di un piccolo bagno di servizio classico con nessun'anta, ante bianche, WC monopezzo, pavimento con piastrelle a mosaico, lavabo sospeso, top in marmo, pavimento beige, top multicolore, mobile bagno sospeso e boiserie

Foto di un grande bagno di servizio chic con ante bianche, lavabo sottopiano, pavimento nero, top nero, mobile bagno sospeso, carta da parati, ante in stile shaker e pareti multicolore

A modern quartz floating vanity with a full-height backsplash, complemented by a back-lit mirror and a sleek matte black open shelf beneath, providing convenient storage for towels and baskets.
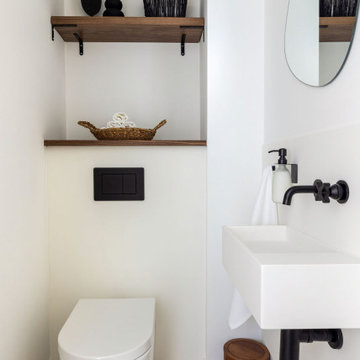
Foto di un piccolo bagno di servizio minimal con ante bianche, WC sospeso, piastrelle bianche, lastra di pietra, pareti bianche, pavimento con piastrelle di ciottoli, lavabo sospeso, pavimento multicolore e mobile bagno sospeso
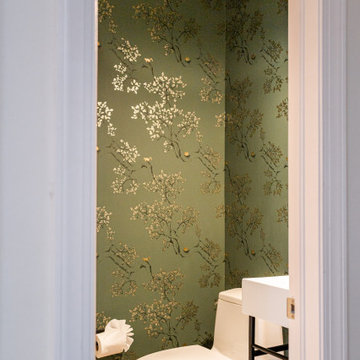
This powder bath is just a nice little gem in this home with its fun wallpaper.
Immagine di un piccolo bagno di servizio bohémian con ante bianche, WC monopezzo, pareti verdi, parquet chiaro, lavabo a consolle, mobile bagno sospeso e carta da parati
Immagine di un piccolo bagno di servizio bohémian con ante bianche, WC monopezzo, pareti verdi, parquet chiaro, lavabo a consolle, mobile bagno sospeso e carta da parati

Powder room featuring an amazing stone sink and green tile
Immagine di un piccolo bagno di servizio contemporaneo con ante bianche, WC sospeso, piastrelle verdi, piastrelle in gres porcellanato, pareti verdi, pavimento con piastrelle a mosaico, lavabo sospeso, top in marmo, pavimento multicolore, top multicolore e mobile bagno sospeso
Immagine di un piccolo bagno di servizio contemporaneo con ante bianche, WC sospeso, piastrelle verdi, piastrelle in gres porcellanato, pareti verdi, pavimento con piastrelle a mosaico, lavabo sospeso, top in marmo, pavimento multicolore, top multicolore e mobile bagno sospeso
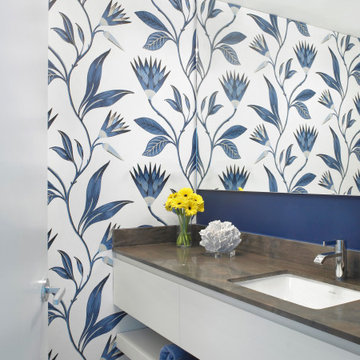
We used wallpaper to bring the ocean breeze into the bathroom. We used a floating vanity with a round gold-accented mirror.
Idee per un bagno di servizio moderno con ante lisce, ante bianche, mobile bagno sospeso, carta da parati, pareti blu, pavimento marrone e top marrone
Idee per un bagno di servizio moderno con ante lisce, ante bianche, mobile bagno sospeso, carta da parati, pareti blu, pavimento marrone e top marrone

Small powder room with a unique tile pattern on the wall.
Esempio di un piccolo bagno di servizio design con ante lisce, ante bianche, WC a due pezzi, piastrelle grigie, piastrelle in gres porcellanato, pareti grigie, pavimento con piastrelle in ceramica, lavabo integrato, top in superficie solida, pavimento grigio, top bianco e mobile bagno sospeso
Esempio di un piccolo bagno di servizio design con ante lisce, ante bianche, WC a due pezzi, piastrelle grigie, piastrelle in gres porcellanato, pareti grigie, pavimento con piastrelle in ceramica, lavabo integrato, top in superficie solida, pavimento grigio, top bianco e mobile bagno sospeso

Immagine di un piccolo bagno di servizio chic con ante in stile shaker, ante bianche, WC monopezzo, piastrelle blu, pareti blu, pavimento in gres porcellanato, lavabo a bacinella, pavimento marrone, top bianco, mobile bagno sospeso e boiserie

Behind a full-height, and trim-less door is this little Powder Room. The porcelain vanity has an integrated sink and end niche for storage. A full height mirror, lustrous wallpaper, and an offset sconce are a few of the unexpected elements in this tiny space.

The powder bath floating vanity is wrapped with Cambria’s “Ironsbridge” pattern with a bottom white oak shelf for any out-of-sight extra storage needs. The vanity is combined with gold plumbing, a tall splash to ceiling backlit mirror, and a dark gray linen wallpaper to create a sophisticated and contrasting powder bath.

Immagine di un piccolo bagno di servizio minimalista con nessun'anta, ante bianche, WC a due pezzi, piastrelle bianche, piastrelle a mosaico, pareti bianche, pavimento in marmo, lavabo a bacinella, top in vetro, pavimento bianco, top bianco e mobile bagno sospeso
Bagni di Servizio con ante bianche e mobile bagno sospeso - Foto e idee per arredare
1