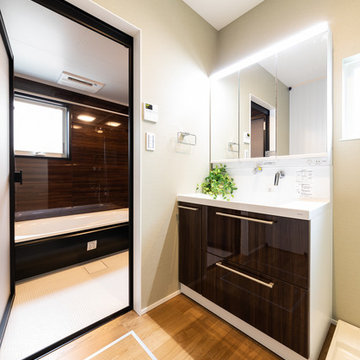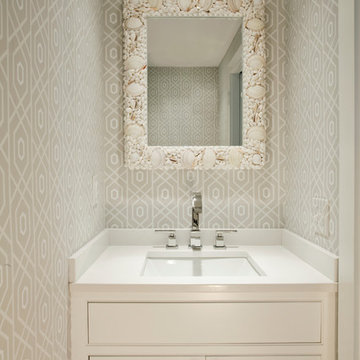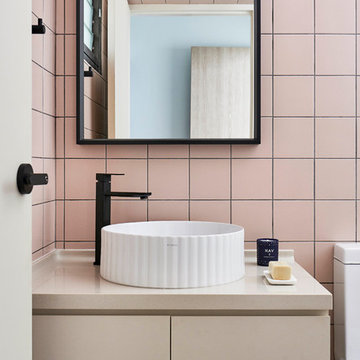Bagni di Servizio con ante beige e ante marroni - Foto e idee per arredare
Filtra anche per:
Budget
Ordina per:Popolari oggi
21 - 40 di 2.833 foto
1 di 3

Ispirazione per un bagno di servizio chic con ante lisce, ante beige, pareti grigie, pavimento grigio, top bianco, mobile bagno sospeso e carta da parati

Das Patienten WC ist ähnlich ausgeführt wie die Zahnhygiene, die Tapete zieht sich durch, der Waschtisch ist hier in eine Nische gesetzt. Pendelleuchten von der Decke setzen Lichtakzente auf der Tapete. DIese verleiht dem Raum eine Tiefe und vergrößert ihn optisch.

Esempio di un bagno di servizio moderno con ante lisce, ante marroni, pareti grigie, pavimento in legno massello medio, lavabo integrato e pavimento marrone

Lori Hamilton
Idee per un piccolo bagno di servizio classico con consolle stile comò, ante beige, pareti blu, top in marmo, pavimento marrone, top beige, pavimento in legno massello medio e lavabo sottopiano
Idee per un piccolo bagno di servizio classico con consolle stile comò, ante beige, pareti blu, top in marmo, pavimento marrone, top beige, pavimento in legno massello medio e lavabo sottopiano

Updated Spec Home: Basement Bathroom
In our Updated Spec Home: Basement Bath, we reveal the newest addition to my mom and sister’s home – a half bath in the Basement. Since they were spending so much time in their Basement Family Room, the need to add a bath on that level quickly became apparent. Fortunately, they had unfinished storage area we could borrow from to make a nice size 8′ x 5′ bath.
Working with a Budget and a Sister
We were working with a budget, but as usual, my sister and I blew the budget on this awesome patterned tile flooring. (Don’t worry design clients – I can stick to a budget when my sister is not around to be a bad influence!). With that said, I do think this flooring makes a great focal point for the bath and worth the expense!
On the Walls
We painted the walls Sherwin Williams Sea Salt (SW6204). Then, we brought in lots of interest and color with this gorgeous acrylic wrapped canvas art and oversized decorative medallions.
All of the plumbing fixtures, lighting and vanity were purchased at a local big box store. We were able to find streamlined options that work great in the space. We used brushed nickel as a light and airy metal option.
As you can see this Updated Spec Home: Basement Bath is a functional and fabulous addition to this gorgeous home. Be sure to check out these other Powder Baths we have designed (here and here).
And That’s a Wrap!
Unless my mom and sister build an addition, we have come to the end of our blog series Updated Spec Home. I hope you have enjoyed this series as much as I enjoyed being a part of making this Spec House a warm, inviting, and gorgeous home for two of my very favorite people!

Designed by Tres McKinney Designs
Photos by Andrew McKenny
Idee per un bagno di servizio chic di medie dimensioni con ante in stile shaker, ante beige, pareti bianche, lavabo sottopiano, top in marmo e top bianco
Idee per un bagno di servizio chic di medie dimensioni con ante in stile shaker, ante beige, pareti bianche, lavabo sottopiano, top in marmo e top bianco

Immagine di un bagno di servizio stile marinaro con lavabo sottopiano, ante in stile shaker, pareti beige e ante beige

Idee per un bagno di servizio tradizionale con ante in stile shaker, ante marroni, pareti multicolore, pavimento in legno massello medio, lavabo a bacinella, top bianco, mobile bagno freestanding e carta da parati

In this beautiful farmhouse style home, our Carmel design-build studio planned an open-concept kitchen filled with plenty of storage spaces to ensure functionality and comfort. In the adjoining dining area, we used beautiful furniture and lighting that mirror the lovely views of the outdoors. Stone-clad fireplaces, furnishings in fun prints, and statement lighting create elegance and sophistication in the living areas. The bedrooms are designed to evoke a calm relaxation sanctuary with plenty of natural light and soft finishes. The stylish home bar is fun, functional, and one of our favorite features of the home!
---
Project completed by Wendy Langston's Everything Home interior design firm, which serves Carmel, Zionsville, Fishers, Westfield, Noblesville, and Indianapolis.
For more about Everything Home, see here: https://everythinghomedesigns.com/
To learn more about this project, see here:
https://everythinghomedesigns.com/portfolio/farmhouse-style-home-interior/

The main goal to reawaken the beauty of this outdated kitchen was to create more storage and make it a more functional space. This husband and wife love to host their large extended family of kids and grandkids. The JRP design team tweaked the floor plan by reducing the size of an unnecessarily large powder bath. Since storage was key this allowed us to turn a small pantry closet into a larger walk-in pantry.
Keeping with the Mediterranean style of the house but adding a contemporary flair, the design features two-tone cabinets. Walnut island and base cabinets mixed with off white full height and uppers create a warm, welcoming environment. With the removal of the dated soffit, the cabinets were extended to the ceiling. This allowed for a second row of upper cabinets featuring a walnut interior and lighting for display. Choosing the right countertop and backsplash such as this marble-like quartz and arabesque tile is key to tying this whole look together.
The new pantry layout features crisp off-white open shelving with a contrasting walnut base cabinet. The combined open shelving and specialty drawers offer greater storage while at the same time being visually appealing.
The hood with its dark metal finish accented with antique brass is the focal point. It anchors the room above a new 60” Wolf range providing ample space to cook large family meals. The massive island features storage on all sides and seating on two for easy conversation making this kitchen the true hub of the home.

Immagine di un piccolo bagno di servizio classico con ante lisce, ante marroni, WC a due pezzi, pareti blu, pavimento in legno massello medio, lavabo integrato, top in cemento, pavimento marrone e top grigio

Martha O'Hara Interiors, Interior Design & Photo Styling | Troy Thies, Photography |
Please Note: All “related,” “similar,” and “sponsored” products tagged or listed by Houzz are not actual products pictured. They have not been approved by Martha O’Hara Interiors nor any of the professionals credited. For information about our work, please contact design@oharainteriors.com.

Trent Teigen
Ispirazione per un bagno di servizio minimal di medie dimensioni con piastrelle in pietra, pavimento in gres porcellanato, lavabo integrato, top in quarzite, nessun'anta, ante beige, piastrelle beige, pareti beige e pavimento beige
Ispirazione per un bagno di servizio minimal di medie dimensioni con piastrelle in pietra, pavimento in gres porcellanato, lavabo integrato, top in quarzite, nessun'anta, ante beige, piastrelle beige, pareti beige e pavimento beige

Renovation and restoration of a classic Eastlake row house in San Francisco. The historic façade was the only original element of the architecture that remained, the interiors having been gutted during successive remodels over years. In partnership with Angela Free Interior Design, we designed elegant interiors within a new envelope that restored the lost architecture of its former Victorian grandeur. Artisanal craftspeople were employed to recreate the complexity and beauty of a bygone era. The result was a complimentary blending of modern living within an architecturally significant interior.

Immagine di un bagno di servizio american style di medie dimensioni con ante con bugna sagomata, ante marroni, WC a due pezzi, piastrelle gialle, piastrelle in gres porcellanato, pareti blu, pavimento in travertino, lavabo a bacinella, top in granito, pavimento beige, top multicolore e mobile bagno incassato

K様邸のユニットバス・洗面台をタイル張りのクラシカルなデザインにリフォーム。
壁タイルには自然石の美しい模様を再現した「バイオアーチストン」、床タイルには最新のクォーツストン調タイル「カヴァ ダオスタ」を採用。
採石場から切り出したそのままのリアルな質感に加え、模様は今までにないランダムで多彩なバリエーションが展開されます。

床と洗面台にアプローチと同じ大理石を施したレストルーム。
Foto di un bagno di servizio minimalista con ante marroni, WC monopezzo, pistrelle in bianco e nero, pareti multicolore, pavimento in marmo, lavabo sottopiano, top in marmo, pavimento marrone e top marrone
Foto di un bagno di servizio minimalista con ante marroni, WC monopezzo, pistrelle in bianco e nero, pareti multicolore, pavimento in marmo, lavabo sottopiano, top in marmo, pavimento marrone e top marrone

A deux pas du canal de l’Ourq dans le XIXè arrondissement de Paris, cet appartement était bien loin d’en être un. Surface vétuste et humide, corroborée par des problématiques structurelles importantes, le local ne présentait initialement aucun atout. Ce fut sans compter sur la faculté de projection des nouveaux acquéreurs et d’un travail important en amont du bureau d’étude Védia Ingéniérie, que cet appartement de 27m2 a pu se révéler. Avec sa forme rectangulaire et ses 3,00m de hauteur sous plafond, le potentiel de l’enveloppe architecturale offrait à l’équipe d’Ameo Concept un terrain de jeu bien prédisposé. Le challenge : créer un espace nuit indépendant et allier toutes les fonctionnalités d’un appartement d’une surface supérieure, le tout dans un esprit chaleureux reprenant les codes du « bohème chic ». Tout en travaillant les verticalités avec de nombreux rangements se déclinant jusqu’au faux plafond, une cuisine ouverte voit le jour avec son espace polyvalent dinatoire/bureau grâce à un plan de table rabattable, une pièce à vivre avec son canapé trois places, une chambre en second jour avec dressing, une salle d’eau attenante et un sanitaire séparé. Les surfaces en cannage se mêlent au travertin naturel, essences de chêne et zelliges aux nuances sables, pour un ensemble tout en douceur et caractère. Un projet clé en main pour cet appartement fonctionnel et décontracté destiné à la location.

Ispirazione per un piccolo bagno di servizio chic con consolle stile comò, ante marroni, WC monopezzo, pareti blu, parquet scuro, lavabo integrato, top in legno, pavimento marrone, top marrone, mobile bagno freestanding e boiserie
Bagni di Servizio con ante beige e ante marroni - Foto e idee per arredare
2
