Bagni di Servizio con ante beige e ante in legno scuro - Foto e idee per arredare
Filtra anche per:
Budget
Ordina per:Popolari oggi
141 - 160 di 5.484 foto
1 di 3
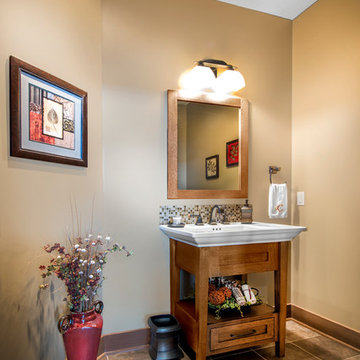
Alan Jackson- Jackson Studios
Idee per un bagno di servizio country con ante in legno scuro, pareti beige, consolle stile comò e pavimento con piastrelle in ceramica
Idee per un bagno di servizio country con ante in legno scuro, pareti beige, consolle stile comò e pavimento con piastrelle in ceramica

Martha O'Hara Interiors, Interior Design & Photo Styling | Elevation Homes, Builder | Troy Thies, Photography | Murphy & Co Design, Architect |
Please Note: All “related,” “similar,” and “sponsored” products tagged or listed by Houzz are not actual products pictured. They have not been approved by Martha O’Hara Interiors nor any of the professionals credited. For information about our work, please contact design@oharainteriors.com.

Formal powder bath with back lighted onyx floating vanity, metallic wallpaper, and silver leaf ceiling
Immagine di un bagno di servizio tradizionale di medie dimensioni con ante beige, pavimento in marmo, lavabo sottopiano, top in onice, pavimento bianco, top beige, mobile bagno sospeso e carta da parati
Immagine di un bagno di servizio tradizionale di medie dimensioni con ante beige, pavimento in marmo, lavabo sottopiano, top in onice, pavimento bianco, top beige, mobile bagno sospeso e carta da parati

This contemporary powder room design in Yardley, PA is proof that the smallest room in the house can be the most stylish. The combination of colors and textures creates a stunning design that will make it a conversation piece for visitors to the home. The Jay Rambo floating vanity cabinet has a natural finish on Sapele with a Salerno door style. This is accented by a Caesarstone White Attica countertop, Top Knobs satin brass hardware, and a Sigma Stixx 8" lever faucet. A decorative gold framed mirror sits against the backdrop of bold, black and white patterned wallpaper. Warm wood floors create a cozy atmosphere, and a Toto toilet completes this powder room.
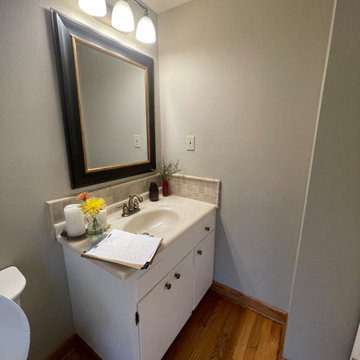
The small main floor powder bath needed a facelift.
Ispirazione per un piccolo bagno di servizio chic con ante in legno scuro, WC a due pezzi, pareti arancioni, pavimento in legno massello medio, lavabo integrato, top in rame, pavimento marrone, top marrone, mobile bagno freestanding e carta da parati
Ispirazione per un piccolo bagno di servizio chic con ante in legno scuro, WC a due pezzi, pareti arancioni, pavimento in legno massello medio, lavabo integrato, top in rame, pavimento marrone, top marrone, mobile bagno freestanding e carta da parati

Kleines aber feines Gäste-WC. Clever integrierter Stauraum mit einem offenen Fach und mit Türen geschlossenen Stauraum. Hinter der oberen Fuge wird die Abluft abgezogen. Besonderes Highlight ist die Woodup-Decke - die Holzlamellen ebenfalls in Eiche sorgen für das I-Tüpfelchen auf kleinem Raum.

Our studio designed this luxury home by incorporating the house's sprawling golf course views. This resort-like home features three stunning bedrooms, a luxurious master bath with a freestanding tub, a spacious kitchen, a stylish formal living room, a cozy family living room, and an elegant home bar.
We chose a neutral palette throughout the home to amplify the bright, airy appeal of the home. The bedrooms are all about elegance and comfort, with soft furnishings and beautiful accessories. We added a grey accent wall with geometric details in the bar area to create a sleek, stylish look. The attractive backsplash creates an interesting focal point in the kitchen area and beautifully complements the gorgeous countertops. Stunning lighting, striking artwork, and classy decor make this lovely home look sophisticated, cozy, and luxurious.
---
Project completed by Wendy Langston's Everything Home interior design firm, which serves Carmel, Zionsville, Fishers, Westfield, Noblesville, and Indianapolis.
For more about Everything Home, see here: https://everythinghomedesigns.com/
To learn more about this project, see here:
https://everythinghomedesigns.com/portfolio/modern-resort-living/

Small and stylish powder room remodel in Bellevue, Washington. It is hard to tell from the photo but the wallpaper is a very light blush color which adds an element of surprise and warmth to the space.

Download our free ebook, Creating the Ideal Kitchen. DOWNLOAD NOW
This family from Wheaton was ready to remodel their kitchen, dining room and powder room. The project didn’t call for any structural or space planning changes but the makeover still had a massive impact on their home. The homeowners wanted to change their dated 1990’s brown speckled granite and light maple kitchen. They liked the welcoming feeling they got from the wood and warm tones in their current kitchen, but this style clashed with their vision of a deVOL type kitchen, a London-based furniture company. Their inspiration came from the country homes of the UK that mix the warmth of traditional detail with clean lines and modern updates.
To create their vision, we started with all new framed cabinets with a modified overlay painted in beautiful, understated colors. Our clients were adamant about “no white cabinets.” Instead we used an oyster color for the perimeter and a custom color match to a specific shade of green chosen by the homeowner. The use of a simple color pallet reduces the visual noise and allows the space to feel open and welcoming. We also painted the trim above the cabinets the same color to make the cabinets look taller. The room trim was painted a bright clean white to match the ceiling.
In true English fashion our clients are not coffee drinkers, but they LOVE tea. We created a tea station for them where they can prepare and serve tea. We added plenty of glass to showcase their tea mugs and adapted the cabinetry below to accommodate storage for their tea items. Function is also key for the English kitchen and the homeowners. They requested a deep farmhouse sink and a cabinet devoted to their heavy mixer because they bake a lot. We then got rid of the stovetop on the island and wall oven and replaced both of them with a range located against the far wall. This gives them plenty of space on the island to roll out dough and prepare any number of baked goods. We then removed the bifold pantry doors and created custom built-ins with plenty of usable storage for all their cooking and baking needs.
The client wanted a big change to the dining room but still wanted to use their own furniture and rug. We installed a toile-like wallpaper on the top half of the room and supported it with white wainscot paneling. We also changed out the light fixture, showing us once again that small changes can have a big impact.
As the final touch, we also re-did the powder room to be in line with the rest of the first floor. We had the new vanity painted in the same oyster color as the kitchen cabinets and then covered the walls in a whimsical patterned wallpaper. Although the homeowners like subtle neutral colors they were willing to go a bit bold in the powder room for something unexpected. For more design inspiration go to: www.kitchenstudio-ge.com

I am glad to present a new project, Powder room design in a modern style. This project is as simple as it is not ordinary with its solution. The powder room is the most typical, small. I used wallpaper for this project, changing the visual space - increasing it. The idea was to extend the semicircular corridor by creating additional vertical backlit niches. I also used everyone's long-loved living moss to decorate the wall so that the powder room did not look like a lifeless and dull corridor. The interior lines are clean. The interior is not overflowing with accents and flowers. Everything is concise and restrained: concrete and flowers, the latest technology and wildlife, wood and metal, yin-yang.
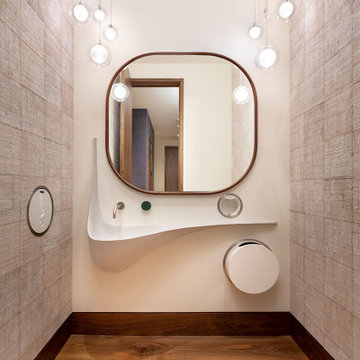
For this ski-in, ski-out mountainside property, the intent was to create an architectural masterpiece that was simple, sophisticated, timeless and unique all at the same time. The clients wanted to express their love for Japanese-American craftsmanship, so we incorporated some hints of that motif into the designs.
In the powder bathroom design we wanted to make a statement, to create something one-of-a-kind within the confines of the restricted space, while still fitting in all of the necessary features. We used a burlap Elitis wallcovering to add texture and depth and Shakuff drizzle pendants with mixed sized glass orbs to create a dramatic effect. We continued the walnut plank flooring used in the home’s main areas and designed a custom curved concrete wall-hung sink and a wood-framed mirror to complete the unique look. Forward looking convenient features include electronic soap and tissue dispensers and built-in trash cans.

Immagine di un bagno di servizio design con ante lisce, ante in legno scuro, pareti multicolore, lavabo a bacinella, top in legno, pavimento nero, top marrone, mobile bagno sospeso e carta da parati

Esempio di un bagno di servizio contemporaneo con ante lisce, ante in legno scuro, piastrelle bianche, piastrelle a mosaico, pareti bianche, lavabo sottopiano, top bianco e mobile bagno incassato
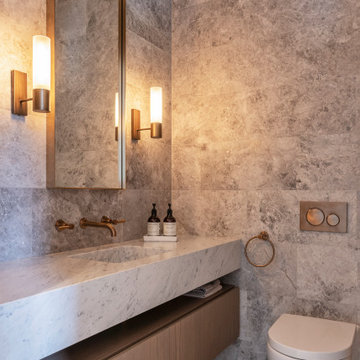
Foto di un bagno di servizio contemporaneo con ante a filo, ante in legno scuro, WC sospeso, piastrelle grigie, lavabo integrato, pavimento grigio e top grigio
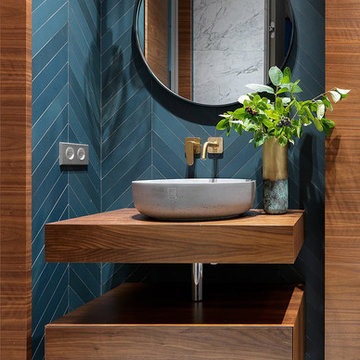
Immagine di un bagno di servizio minimal con ante lisce, ante in legno scuro, pavimento in marmo, lavabo a bacinella, top in legno, pavimento bianco e top marrone
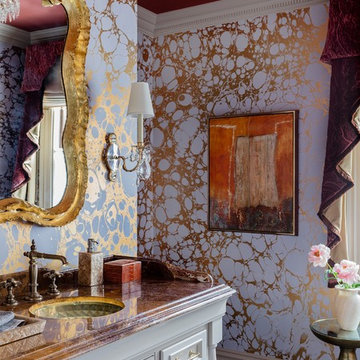
Michael J. Lee
Idee per un bagno di servizio classico con ante lisce, ante beige, pareti viola, lavabo sottopiano, pavimento marrone e top marrone
Idee per un bagno di servizio classico con ante lisce, ante beige, pareti viola, lavabo sottopiano, pavimento marrone e top marrone
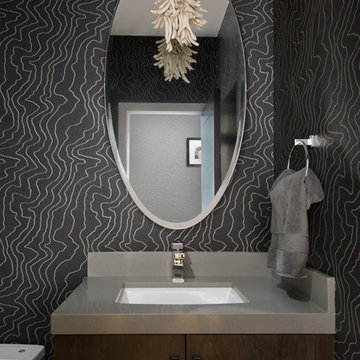
Sophisticated, dramatic, sexy powder room. Gray and metallic wall treatment.
Esempio di un piccolo bagno di servizio minimal con ante lisce, ante in legno scuro, lavabo sottopiano, top in quarzo composito, pavimento beige e top beige
Esempio di un piccolo bagno di servizio minimal con ante lisce, ante in legno scuro, lavabo sottopiano, top in quarzo composito, pavimento beige e top beige
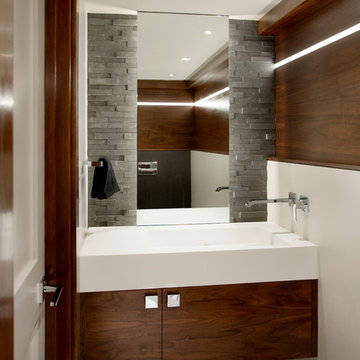
Foto di un piccolo bagno di servizio minimal con ante lisce, ante in legno scuro, pareti bianche, pavimento in ardesia, lavabo integrato e top in quarzo composito
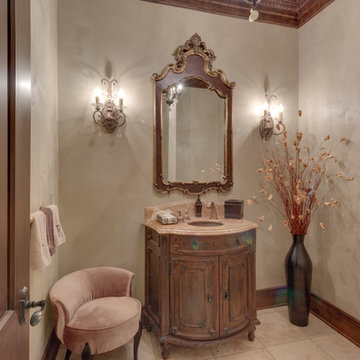
Idee per un bagno di servizio tradizionale di medie dimensioni con consolle stile comò, ante in legno scuro, piastrelle beige, pavimento con piastrelle in ceramica, lavabo sottopiano, top in marmo, pareti beige e pavimento beige
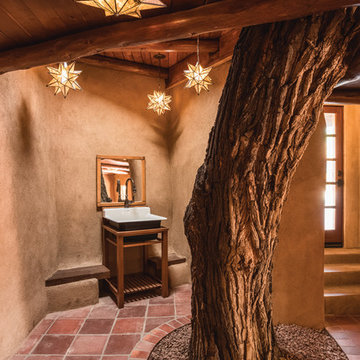
Kirk Gittings, Amadeus Leitner, and Chris Corrie
Idee per un bagno di servizio american style con nessun'anta, ante in legno scuro, pareti beige e pavimento in terracotta
Idee per un bagno di servizio american style con nessun'anta, ante in legno scuro, pareti beige e pavimento in terracotta
Bagni di Servizio con ante beige e ante in legno scuro - Foto e idee per arredare
8