Bagni di Servizio con ante beige e ante grigie - Foto e idee per arredare
Filtra anche per:
Budget
Ordina per:Popolari oggi
121 - 140 di 4.006 foto
1 di 3
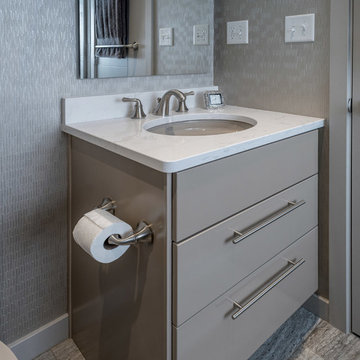
Rick Lee Photography
Idee per un piccolo bagno di servizio con ante lisce, ante grigie, pareti grigie, pavimento in gres porcellanato, lavabo sottopiano, top in quarzo composito e pavimento grigio
Idee per un piccolo bagno di servizio con ante lisce, ante grigie, pareti grigie, pavimento in gres porcellanato, lavabo sottopiano, top in quarzo composito e pavimento grigio

The old wine bar took up to much space and was out dated. A new refreshed look with a bit of bling helps to add a focal point to the room. The wine bar and powder room are adjacent to one another so creating a cohesive, elegant look was needed. The wine bar cabinets are glazed, distressed and antiqued to create an old world feel. This is balanced with iridescent tile so the look doesn't feel to rustic. The powder room is marble using different sizes for interest, and accented with a feature wall of marble mosaic. A mirrored tile is used in the shower to complete the elegant look.
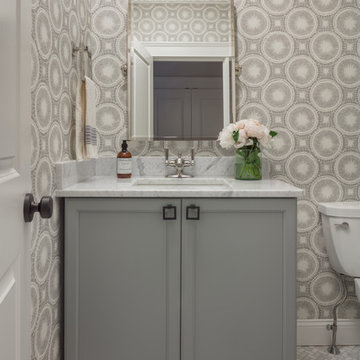
Foto di un bagno di servizio stile marino con ante grigie, pavimento in marmo, lavabo sottopiano, top in marmo, ante con riquadro incassato, pareti multicolore e top bianco

Esempio di un grande bagno di servizio classico con piastrelle grigie, piastrelle in pietra, pareti grigie, lavabo sottopiano, top in quarzo composito, ante con bugna sagomata, ante grigie e pavimento in legno massello medio

Immagine di un bagno di servizio moderno di medie dimensioni con ante grigie, WC monopezzo, piastrelle nere, piastrelle diamantate, parquet chiaro, lavabo sottopiano, top in quarzite, top grigio, mobile bagno sospeso, soffitto a volta e pareti beige

Initialement configuré avec 4 chambres, deux salles de bain & un espace de vie relativement cloisonné, la disposition de cet appartement dans son état existant convenait plutôt bien aux nouveaux propriétaires.
Cependant, les espaces impartis de la chambre parentale, sa salle de bain ainsi que la cuisine ne présentaient pas les volumes souhaités, avec notamment un grand dégagement de presque 4m2 de surface perdue.
L’équipe d’Ameo Concept est donc intervenue sur plusieurs points : une optimisation complète de la suite parentale avec la création d’une grande salle d’eau attenante & d’un double dressing, le tout dissimulé derrière une porte « secrète » intégrée dans la bibliothèque du salon ; une ouverture partielle de la cuisine sur l’espace de vie, dont les agencements menuisés ont été réalisés sur mesure ; trois chambres enfants avec une identité propre pour chacune d’entre elles, une salle de bain fonctionnelle, un espace bureau compact et organisé sans oublier de nombreux rangements invisibles dans les circulations.
L’ensemble des matériaux utilisés pour cette rénovation ont été sélectionnés avec le plus grand soin : parquet en point de Hongrie, plans de travail & vasque en pierre naturelle, peintures Farrow & Ball et appareillages électriques en laiton Modelec, sans oublier la tapisserie sur mesure avec la réalisation, notamment, d’une tête de lit magistrale en tissu Pierre Frey dans la chambre parentale & l’intégration de papiers peints Ananbo.
Un projet haut de gamme où le souci du détail fut le maitre mot !

Foto di un piccolo bagno di servizio boho chic con ante lisce, ante grigie, pareti grigie, pavimento in gres porcellanato, lavabo sottopiano, top in quarzo composito, pavimento multicolore, top nero e mobile bagno incassato

Esempio di un piccolo bagno di servizio minimal con ante grigie, WC monopezzo, piastrelle grigie, pareti bianche, lavabo sottopiano, top in quarzo composito, pavimento beige, top verde, mobile bagno sospeso e travi a vista

The sage green vessel sink was the inspiration for this powder room! The large scale wallpaper brought the outdoors in to this small but beautiful space. There are many fun details that should not go unnoticed...the antique brass hardware on the cabinetry, the vessel faucet, and the frame of the mirror that reflects the metal light fixture which is fun and adds dimension to this small but larger than life space.
Scott Amundson Photography
Learn more about our showroom and kitchen and bath design: www.mingleteam.com
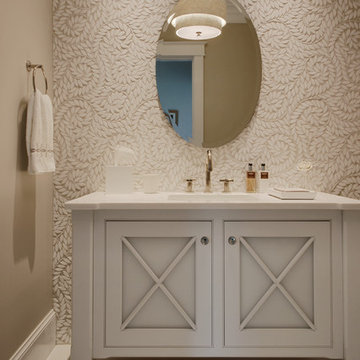
Foto di un bagno di servizio chic di medie dimensioni con piastrelle in gres porcellanato, pareti beige, pavimento con piastrelle in ceramica, lavabo sottopiano, top in superficie solida, ante grigie, ante con riquadro incassato e top bianco
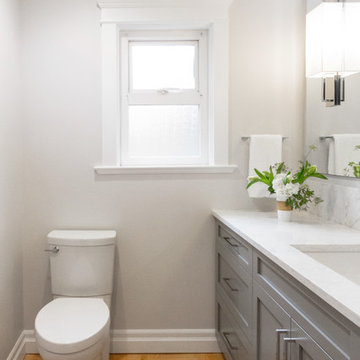
Kia Porter Photography
Idee per un piccolo bagno di servizio stile americano con ante in stile shaker, ante grigie, pareti grigie, parquet chiaro, lavabo sottopiano e top in quarzo composito
Idee per un piccolo bagno di servizio stile americano con ante in stile shaker, ante grigie, pareti grigie, parquet chiaro, lavabo sottopiano e top in quarzo composito
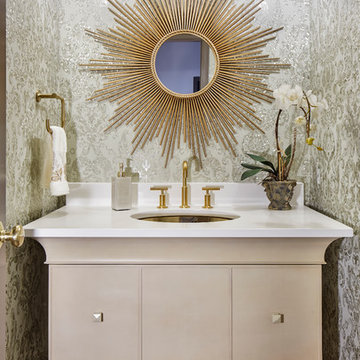
Transitional and Glamorous Powder Bath, Photo by Eric Lucero Photography
Idee per un piccolo bagno di servizio chic con lavabo sottopiano, consolle stile comò, ante beige, pareti multicolore e top bianco
Idee per un piccolo bagno di servizio chic con lavabo sottopiano, consolle stile comò, ante beige, pareti multicolore e top bianco

A bold wallpaper was chosen for impact in this downstairs cloakroom, with Downpipe (Farrow and Ball) ceiling and panel behind the toilet, with the sink unit in a matching dark shade. The toilet and sink unit are wall mounted to increase the feeling of space.

Esempio di un piccolo bagno di servizio tradizionale con ante lisce, ante beige, WC sospeso, piastrelle beige, piastrelle di marmo, pareti bianche, pavimento con piastrelle in ceramica, lavabo integrato, top in marmo, pavimento beige, top beige, mobile bagno sospeso e pareti in legno

Idee per un piccolo bagno di servizio country con ante a filo, ante beige, WC sospeso, piastrelle beige, piastrelle a mosaico, pareti beige, pavimento in cementine, lavabo sospeso, pavimento multicolore e mobile bagno incassato
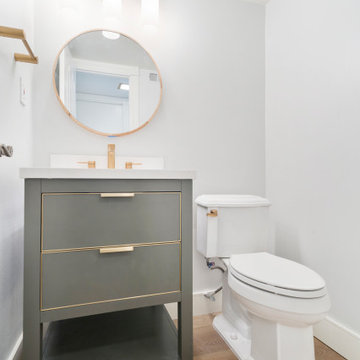
Idee per un bagno di servizio chic con ante grigie, piastrelle grigie, pareti grigie, pavimento in laminato, lavabo sottopiano, top in quarzo composito, pavimento marrone e top bianco
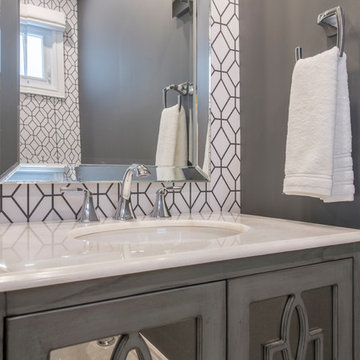
Esempio di un piccolo bagno di servizio minimal con ante di vetro, ante grigie, WC monopezzo, pareti grigie, pavimento con piastrelle in ceramica, lavabo sottopiano, top in superficie solida e pavimento beige

Idee per un bagno di servizio country di medie dimensioni con ante con riquadro incassato, ante grigie, WC a due pezzi, piastrelle bianche, piastrelle diamantate, pareti grigie, lavabo sottopiano, top in quarzite e top bianco

We actually made the bathroom smaller! We gained storage & character! Custom steel floating cabinet with local artist art panel in the vanity door. Concrete sink/countertop. Glass mosaic backsplash.

A corroded pipe in the 2nd floor bathroom was the original prompt to begin extensive updates on this 109 year old heritage home in Elbow Park. This craftsman home was build in 1912 and consisted of scattered design ideas that lacked continuity. In order to steward the original character and design of this home while creating effective new layouts, we found ourselves faced with extensive challenges including electrical upgrades, flooring height differences, and wall changes. This home now features a timeless kitchen, site finished oak hardwood through out, 2 updated bathrooms, and a staircase relocation to improve traffic flow. The opportunity to repurpose exterior brick that was salvaged during a 1960 addition to the home provided charming new backsplash in the kitchen and walk in pantry.
Bagni di Servizio con ante beige e ante grigie - Foto e idee per arredare
7