Bagni di Servizio con ante a filo e top in quarzo composito - Foto e idee per arredare
Filtra anche per:
Budget
Ordina per:Popolari oggi
161 - 180 di 209 foto
1 di 3
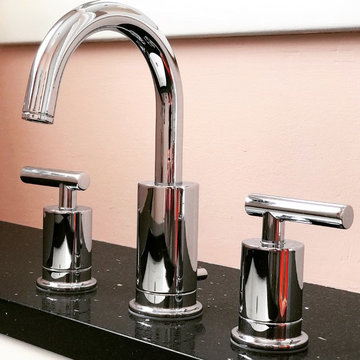
Driscoll Interior Design, LLC
Immagine di un piccolo bagno di servizio bohémian con ante a filo, ante bianche, WC a due pezzi, pareti rosa, pavimento in bambù, lavabo sottopiano, top in quarzo composito e pavimento grigio
Immagine di un piccolo bagno di servizio bohémian con ante a filo, ante bianche, WC a due pezzi, pareti rosa, pavimento in bambù, lavabo sottopiano, top in quarzo composito e pavimento grigio
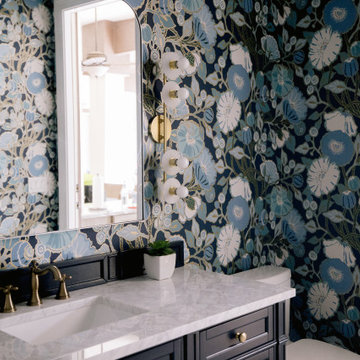
This rich, navy, and gold wallpaper elevates the look of this once simple pool bathroom. Adding a navy vanity with gold hardware and plumbing fixtures stands as an accent that matches the wallpaper in a stunning way.
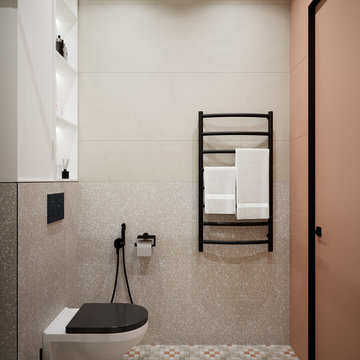
Ispirazione per un bagno di servizio minimal con ante a filo, WC sospeso, piastrelle in gres porcellanato, pavimento in gres porcellanato, lavabo da incasso, top in quarzo composito, top bianco e mobile bagno sospeso

Continuing the relaxed beach theme through from the open plan kitchen, dining and living this powder room is light, airy and packed full of texture. The wall hung ribbed vanity, white textured tile and venetian plaster walls ooze tactility. A touch of warmth is brought into the space with the addition of the natural wicker wall sconces and reclaimed timber shelves which provide both storage and an ideal display area.
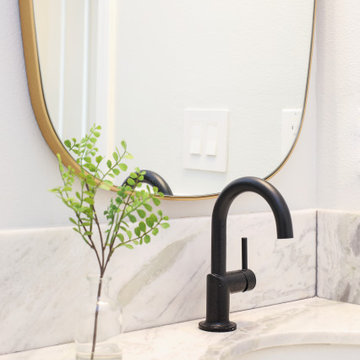
We updated our client's powder room with a new vanity, toilet, flooring, and paint.
Ispirazione per un bagno di servizio chic con ante a filo, ante bianche, WC monopezzo, pareti bianche, pavimento in laminato, lavabo sottopiano, top in quarzo composito, pavimento marrone, top bianco e mobile bagno incassato
Ispirazione per un bagno di servizio chic con ante a filo, ante bianche, WC monopezzo, pareti bianche, pavimento in laminato, lavabo sottopiano, top in quarzo composito, pavimento marrone, top bianco e mobile bagno incassato
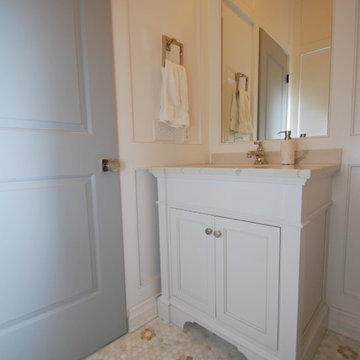
Rehoboth Beach, Delaware formal powder room with custom white vanity and onyx mosaic floor by Michael Molesky
Immagine di un bagno di servizio tradizionale di medie dimensioni con ante a filo, ante bianche, WC a due pezzi, piastrelle bianche, pareti bianche, pavimento in marmo, lavabo sottopiano, top in quarzo composito, pavimento multicolore e top bianco
Immagine di un bagno di servizio tradizionale di medie dimensioni con ante a filo, ante bianche, WC a due pezzi, piastrelle bianche, pareti bianche, pavimento in marmo, lavabo sottopiano, top in quarzo composito, pavimento multicolore e top bianco

Modern Farmhouse Powder room with black & white patterned tiles, tiles behind the vanity, charcoal paint color to contras tiles, white vanity with little barn door, black framed mirror and vanity lights.
Small and stylish powder room!
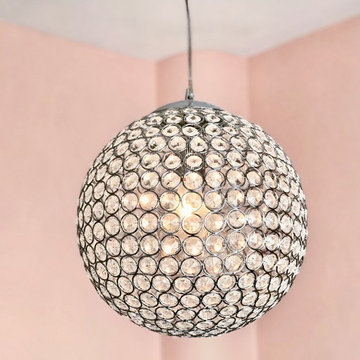
Driscoll Interior Design, LLC
Idee per un piccolo bagno di servizio eclettico con ante a filo, ante bianche, WC a due pezzi, pareti rosa, pavimento in bambù, lavabo sottopiano, top in quarzo composito e pavimento grigio
Idee per un piccolo bagno di servizio eclettico con ante a filo, ante bianche, WC a due pezzi, pareti rosa, pavimento in bambù, lavabo sottopiano, top in quarzo composito e pavimento grigio
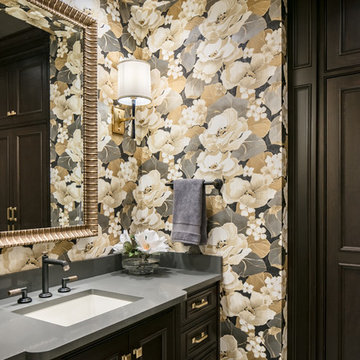
The owners of this beautiful Johnson County home wanted to refresh their lower level powder room as well as create a new space for storing outdoor clothes and shoes.
Arlene Ladegaard and the Design Connection, Inc. team assisted with the transformation in this space with two distinct purposes as part of a much larger project on the first floor remodel in their home.
The knockout floral wallpaper in the powder room is the big wow! The homeowners also requested a large floor to ceiling cabinet for the storage area. To enhance the allure of this small space, the design team installed a Java-finish custom vanity with quartz countertops and high-end plumbing fixtures and sconces. Design Connection, Inc. provided; custom-cabinets, wallpaper, plumbing fixtures, a handmade custom mirror from a local company, lighting fixtures, installation of all materials and project management.
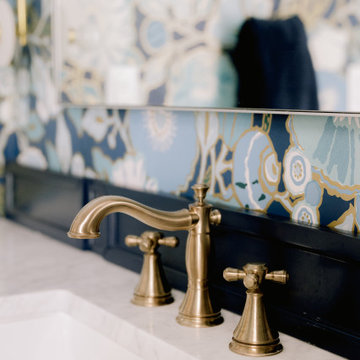
This rich, navy, and gold wallpaper elevates the look of this once simple pool bathroom. Adding a navy vanity with gold hardware and plumbing fixtures stands as an accent that matches the wallpaper in a stunning way.
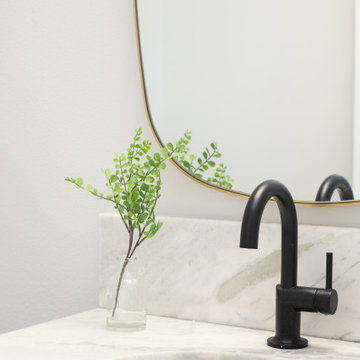
We updated our client's powder room with a new vanity, toilet, flooring, and paint.
Immagine di un bagno di servizio chic con ante a filo, ante bianche, WC monopezzo, pareti bianche, pavimento in laminato, lavabo sottopiano, top in quarzo composito, pavimento marrone, top bianco e mobile bagno incassato
Immagine di un bagno di servizio chic con ante a filo, ante bianche, WC monopezzo, pareti bianche, pavimento in laminato, lavabo sottopiano, top in quarzo composito, pavimento marrone, top bianco e mobile bagno incassato
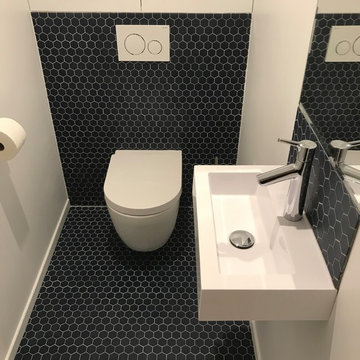
Delphine Monnier
Idee per un bagno di servizio design di medie dimensioni con ante a filo, ante bianche, WC sospeso, piastrelle blu, piastrelle in terracotta, pareti bianche, pavimento in terracotta, lavabo sospeso, top in quarzo composito e pavimento blu
Idee per un bagno di servizio design di medie dimensioni con ante a filo, ante bianche, WC sospeso, piastrelle blu, piastrelle in terracotta, pareti bianche, pavimento in terracotta, lavabo sospeso, top in quarzo composito e pavimento blu
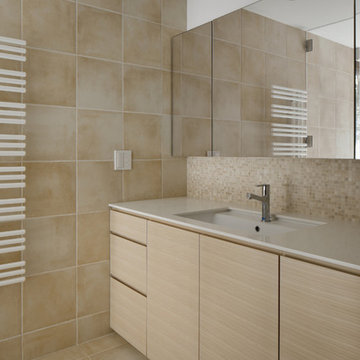
写真@安田誠
Immagine di un bagno di servizio moderno con ante a filo, ante beige, piastrelle beige, piastrelle a mosaico, pareti beige, pavimento con piastrelle in ceramica, lavabo sottopiano, top in quarzo composito, pavimento beige e top bianco
Immagine di un bagno di servizio moderno con ante a filo, ante beige, piastrelle beige, piastrelle a mosaico, pareti beige, pavimento con piastrelle in ceramica, lavabo sottopiano, top in quarzo composito, pavimento beige e top bianco
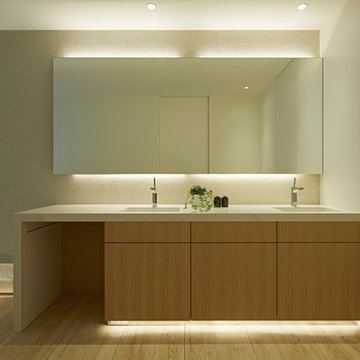
2ボウルの洗面台です。
間接照明を随所に設けて、ボリュームのある家具に浮遊感を与えています。
Immagine di un bagno di servizio minimalista con WC monopezzo, piastrelle beige, pareti bianche, pavimento in travertino, lavabo sottopiano, top in quarzo composito, pavimento beige, top bianco, ante a filo e ante in legno chiaro
Immagine di un bagno di servizio minimalista con WC monopezzo, piastrelle beige, pareti bianche, pavimento in travertino, lavabo sottopiano, top in quarzo composito, pavimento beige, top bianco, ante a filo e ante in legno chiaro
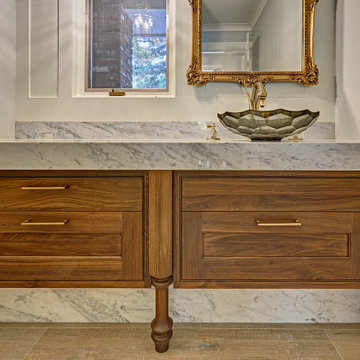
Once a sunken living room closed off from the kitchen, we aimed to change the awkward accessibility of the space into an open and easily functional space that is cohesive. To open up the space even further, we designed a blackened steel structure with mirrorpane glass to reflect light and enlarge the room. Within the structure lives a previously existing lava rock wall. We painted this wall in glitter gold and enhanced the gold luster with built-in backlit LEDs.
Centered within the steel framing is a TV, which has the ability to be hidden when the mirrorpane doors are closed. The adjacent staircase wall is cladded with a large format white casework grid and seamlessly houses the wine refrigerator. The clean lines create a simplistic ornate design as a fresh backdrop for the repurposed crystal chandelier.
Nothing short of bold sophistication, this kitchen overflows with playful elegance — from the gold accents to the glistening crystal chandelier above the island. We took advantage of the large window above the 7’ galley workstation to bring in a great deal of natural light and a beautiful view of the backyard.
In a kitchen full of light and symmetrical elements, on the end of the island we incorporated an asymmetrical focal point finished in a dark slate. This four drawer piece is wrapped in safari brasilica wood that purposefully carries the warmth of the floor up and around the end piece to ground the space further. The wow factor of this kitchen is the geometric glossy gold tiles of the hood creating a glamourous accent against a marble backsplash above the cooktop.
This kitchen is not only classically striking but also highly functional. The versatile wall, opposite of the galley sink, includes an integrated refrigerator, freezer, steam oven, convection oven, two appliance garages, and tall cabinetry for pantry items. The kitchen’s layout of appliances creates a fluid circular flow in the kitchen. Across from the kitchen stands a slate gray wine hutch incorporated into the wall. The doors and drawers have a gilded diamond mesh in the center panels. This mesh ties in the golden accents around the kitchens décor and allows you to have a peek inside the hutch when the interior lights are on for a soft glow creating a beautiful transition into the living room. Between the warm tones of light flooring and the light whites and blues of the cabinetry, the kitchen is well-balanced with a bright and airy atmosphere.
The powder room for this home is gilded with glamor. The rich tones of the walnut wood vanity come forth midst the cool hues of the marble countertops and backdrops. Keeping the walls light, the ornate framed mirror pops within the space. We brought this mirror into the place from another room within the home to balance the window alongside it. The star of this powder room is the repurposed golden swan faucet extending from the marble countertop. We places a facet patterned glass vessel to create a transparent complement adjacent to the gold swan faucet. In front of the window hangs an asymmetrical pendant light with a sculptural glass form that does not compete with the mirror.
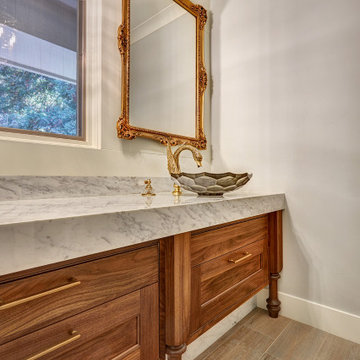
Once a sunken living room closed off from the kitchen, we aimed to change the awkward accessibility of the space into an open and easily functional space that is cohesive. To open up the space even further, we designed a blackened steel structure with mirrorpane glass to reflect light and enlarge the room. Within the structure lives a previously existing lava rock wall. We painted this wall in glitter gold and enhanced the gold luster with built-in backlit LEDs.
Centered within the steel framing is a TV, which has the ability to be hidden when the mirrorpane doors are closed. The adjacent staircase wall is cladded with a large format white casework grid and seamlessly houses the wine refrigerator. The clean lines create a simplistic ornate design as a fresh backdrop for the repurposed crystal chandelier.
Nothing short of bold sophistication, this kitchen overflows with playful elegance — from the gold accents to the glistening crystal chandelier above the island. We took advantage of the large window above the 7’ galley workstation to bring in a great deal of natural light and a beautiful view of the backyard.
In a kitchen full of light and symmetrical elements, on the end of the island we incorporated an asymmetrical focal point finished in a dark slate. This four drawer piece is wrapped in safari brasilica wood that purposefully carries the warmth of the floor up and around the end piece to ground the space further. The wow factor of this kitchen is the geometric glossy gold tiles of the hood creating a glamourous accent against a marble backsplash above the cooktop.
This kitchen is not only classically striking but also highly functional. The versatile wall, opposite of the galley sink, includes an integrated refrigerator, freezer, steam oven, convection oven, two appliance garages, and tall cabinetry for pantry items. The kitchen’s layout of appliances creates a fluid circular flow in the kitchen. Across from the kitchen stands a slate gray wine hutch incorporated into the wall. The doors and drawers have a gilded diamond mesh in the center panels. This mesh ties in the golden accents around the kitchens décor and allows you to have a peek inside the hutch when the interior lights are on for a soft glow creating a beautiful transition into the living room. Between the warm tones of light flooring and the light whites and blues of the cabinetry, the kitchen is well-balanced with a bright and airy atmosphere.
The powder room for this home is gilded with glamor. The rich tones of the walnut wood vanity come forth midst the cool hues of the marble countertops and backdrops. Keeping the walls light, the ornate framed mirror pops within the space. We brought this mirror into the place from another room within the home to balance the window alongside it. The star of this powder room is the repurposed golden swan faucet extending from the marble countertop. We places a facet patterned glass vessel to create a transparent complement adjacent to the gold swan faucet. In front of the window hangs an asymmetrical pendant light with a sculptural glass form that does not compete with the mirror.
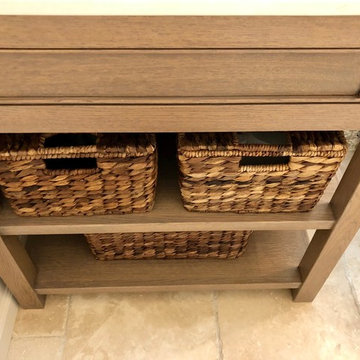
Immagine di un piccolo bagno di servizio tradizionale con ante a filo, ante in legno chiaro, piastrelle multicolore, piastrelle di marmo, pavimento con piastrelle a mosaico, top in quarzo composito, top bianco, pareti grigie, lavabo sottopiano e pavimento beige
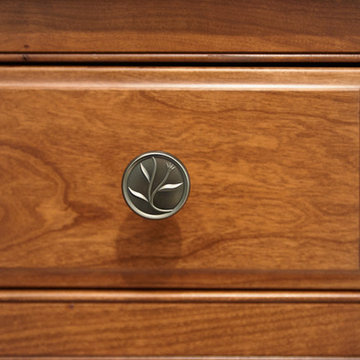
Los Gatos powder room in style of Art Nouveau! With the great products and creativity we get amazing projects and happy, satisfied clients.
Caesarstone Classico / Piatra Grey countertop, Crystal cabinets, fully custom, cherry wood with nutmeg stain, inset with beaded detail. Mirror by Hubbardton Forge. Sink by Kohler Devonshire in Cashmere color. Knobs by Berenson Decorative Hardware, Art Nouveau collection. Tile by Crossville porcelain field and tile, Virtue series — in Los Gatos, California.
Dean J Birinyi
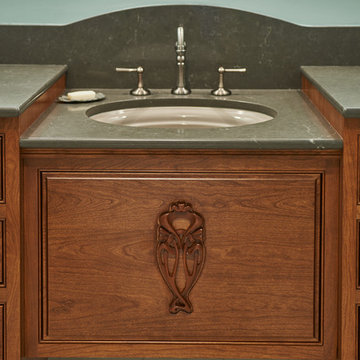
Los Gatos powder room in style of Art Nouveau! With the great products and creativity we get amazing projects and happy, satisfied clients.
Caesarstone Classico / Piatra Grey countertop, Crystal cabinets, fully custom, cherry wood with nutmeg stain, inset with beaded detail. Mirror by Hubbardton Forge. Sink by Kohler Devonshire in Cashmere color. Knobs by Berenson Decorative Hardware, Art Nouveau collection. Tile by Crossville porcelain field and tile, Virtue series — in Los Gatos, California.
Dean J Birinyi
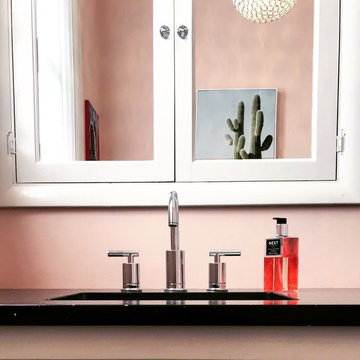
Driscoll Interior Design, LLC
Ispirazione per un piccolo bagno di servizio eclettico con ante a filo, ante bianche, WC a due pezzi, pareti rosa, pavimento in bambù, lavabo sottopiano, top in quarzo composito e pavimento grigio
Ispirazione per un piccolo bagno di servizio eclettico con ante a filo, ante bianche, WC a due pezzi, pareti rosa, pavimento in bambù, lavabo sottopiano, top in quarzo composito e pavimento grigio
Bagni di Servizio con ante a filo e top in quarzo composito - Foto e idee per arredare
9