Bagni di Servizio con ante a filo e nessun'anta - Foto e idee per arredare
Filtra anche per:
Budget
Ordina per:Popolari oggi
101 - 120 di 4.792 foto
1 di 3
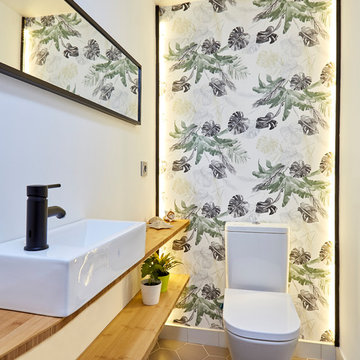
Carla Capdevila Fotografía
Immagine di un bagno di servizio minimalista di medie dimensioni con nessun'anta, ante in legno scuro, WC monopezzo, pareti bianche, pavimento in gres porcellanato, lavabo a bacinella, top in legno e pavimento grigio
Immagine di un bagno di servizio minimalista di medie dimensioni con nessun'anta, ante in legno scuro, WC monopezzo, pareti bianche, pavimento in gres porcellanato, lavabo a bacinella, top in legno e pavimento grigio
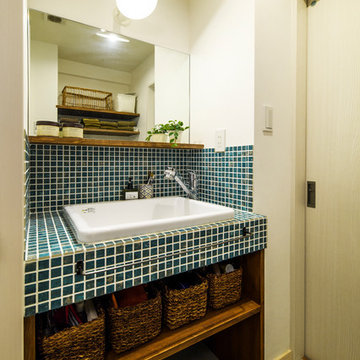
Foto di un bagno di servizio scandinavo con nessun'anta, pareti bianche, lavabo a bacinella, top piastrellato e pavimento grigio
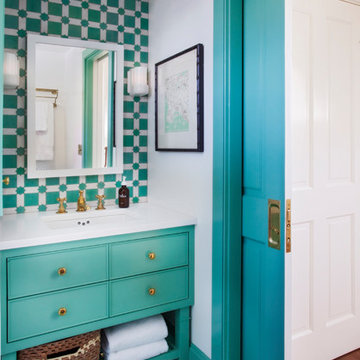
Idee per un bagno di servizio tropicale con ante verdi, piastrelle blu, piastrelle verdi, pareti bianche, lavabo sottopiano, pavimento verde, ante a filo e top bianco
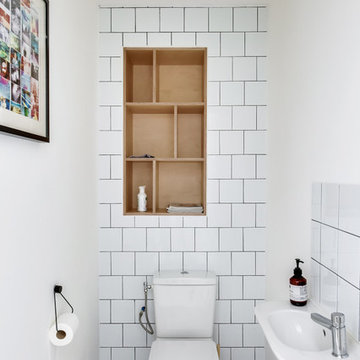
Damien Rigondeaud
Ispirazione per un bagno di servizio design con nessun'anta, WC a due pezzi, piastrelle bianche, piastrelle in gres porcellanato, pareti bianche, lavabo a consolle e pavimento grigio
Ispirazione per un bagno di servizio design con nessun'anta, WC a due pezzi, piastrelle bianche, piastrelle in gres porcellanato, pareti bianche, lavabo a consolle e pavimento grigio

Esempio di un bagno di servizio rustico di medie dimensioni con nessun'anta, ante in legno scuro, pareti grigie, pavimento in legno massello medio, lavabo da incasso, top in legno, pavimento marrone e top marrone

Feature in: Luxe Magazine Miami & South Florida Luxury Magazine
If visitors to Robyn and Allan Webb’s one-bedroom Miami apartment expect the typical all-white Miami aesthetic, they’ll be pleasantly surprised upon stepping inside. There, bold theatrical colors, like a black textured wallcovering and bright teal sofa, mix with funky patterns,
such as a black-and-white striped chair, to create a space that exudes charm. In fact, it’s the wife’s style that initially inspired the design for the home on the 20th floor of a Brickell Key high-rise. “As soon as I saw her with a green leather jacket draped across her shoulders, I knew we would be doing something chic that was nothing like the typical all- white modern Miami aesthetic,” says designer Maite Granda of Robyn’s ensemble the first time they met. The Webbs, who often vacation in Paris, also had a clear vision for their new Miami digs: They wanted it to exude their own modern interpretation of French decor.
“We wanted a home that was luxurious and beautiful,”
says Robyn, noting they were downsizing from a four-story residence in Alexandria, Virginia. “But it also had to be functional.”
To read more visit: https:
https://maitegranda.com/wp-content/uploads/2018/01/LX_MIA18_HOM_MaiteGranda_10.pdf
Rolando Diaz
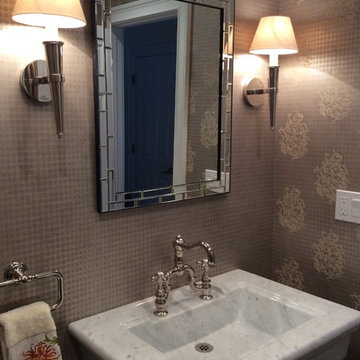
Elegance at its best.
Idee per un piccolo bagno di servizio classico con nessun'anta, pareti beige, parquet scuro, lavabo integrato e top in superficie solida
Idee per un piccolo bagno di servizio classico con nessun'anta, pareti beige, parquet scuro, lavabo integrato e top in superficie solida

Idee per un piccolo bagno di servizio classico con nessun'anta, ante bianche, WC monopezzo, piastrelle blu, pareti blu, parquet scuro, lavabo a consolle, top in quarzo composito, pavimento marrone, top bianco, mobile bagno freestanding e carta da parati
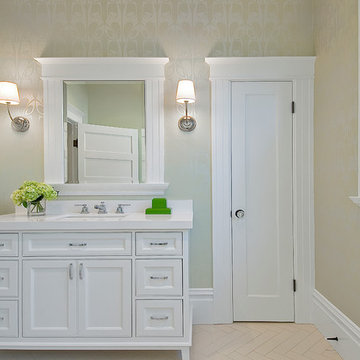
Sharp and bright vanity with flush-inset design.
Idee per un bagno di servizio tradizionale di medie dimensioni con ante a filo, ante bianche, pareti beige, pavimento in gres porcellanato, lavabo sottopiano, top in superficie solida, pavimento beige e top bianco
Idee per un bagno di servizio tradizionale di medie dimensioni con ante a filo, ante bianche, pareti beige, pavimento in gres porcellanato, lavabo sottopiano, top in superficie solida, pavimento beige e top bianco

Our clients relocated to Ann Arbor and struggled to find an open layout home that was fully functional for their family. We worked to create a modern inspired home with convenient features and beautiful finishes.
This 4,500 square foot home includes 6 bedrooms, and 5.5 baths. In addition to that, there is a 2,000 square feet beautifully finished basement. It has a semi-open layout with clean lines to adjacent spaces, and provides optimum entertaining for both adults and kids.
The interior and exterior of the home has a combination of modern and transitional styles with contrasting finishes mixed with warm wood tones and geometric patterns.
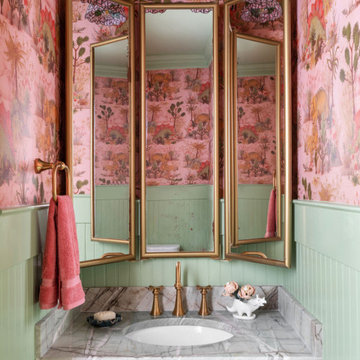
Foto di un bagno di servizio boho chic con ante a filo, ante in legno bruno, pareti multicolore, lavabo sottopiano, top grigio, mobile bagno incassato, boiserie e carta da parati
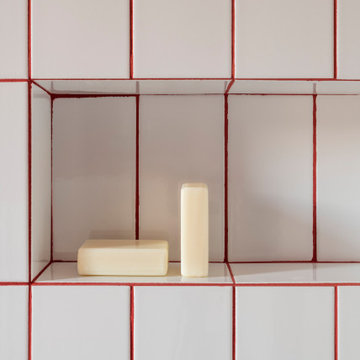
bagno con Piastrelle Vogue 10x20, fuga in rosso;
Foto di un bagno di servizio design di medie dimensioni con nessun'anta, ante in legno chiaro, WC a due pezzi, piastrelle bianche, piastrelle in ceramica, pareti rosse, pavimento in gres porcellanato, lavabo sospeso, top in legno, pavimento rosa e mobile bagno sospeso
Foto di un bagno di servizio design di medie dimensioni con nessun'anta, ante in legno chiaro, WC a due pezzi, piastrelle bianche, piastrelle in ceramica, pareti rosse, pavimento in gres porcellanato, lavabo sospeso, top in legno, pavimento rosa e mobile bagno sospeso
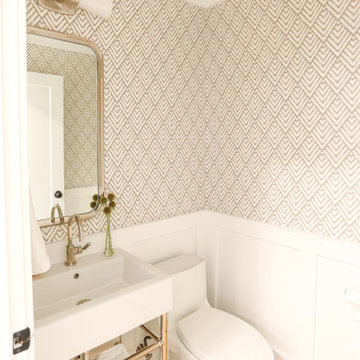
Foto di un piccolo bagno di servizio chic con nessun'anta, ante bianche, WC monopezzo, pareti multicolore, parquet chiaro, lavabo sospeso, pavimento marrone, top bianco, mobile bagno freestanding e carta da parati
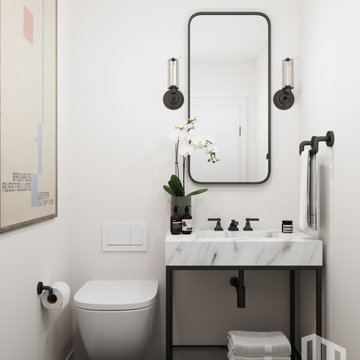
Santa Barbara - Classically Chic. This collection blends natural stones and elements to create a space that is airy and bright.
Foto di un piccolo bagno di servizio industriale con nessun'anta, ante nere, WC sospeso, piastrelle bianche, lavabo a bacinella, top in marmo, top bianco e mobile bagno freestanding
Foto di un piccolo bagno di servizio industriale con nessun'anta, ante nere, WC sospeso, piastrelle bianche, lavabo a bacinella, top in marmo, top bianco e mobile bagno freestanding
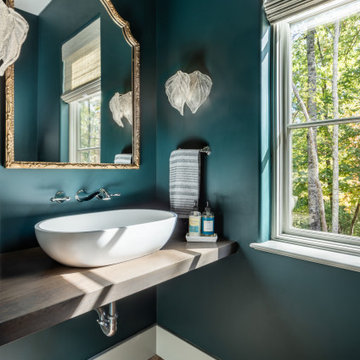
The sink is floating on a single solid piece of 2" thick white oak. We found the slab at a dealer in Asheville and had our cabinet maker mill it down for the top.
Notice the reclaimed terra cotta and the pattern.
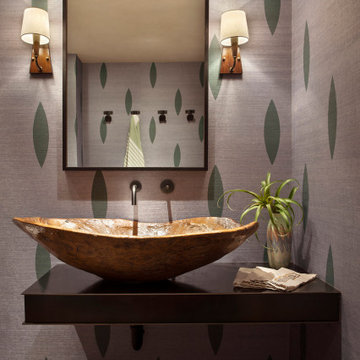
Mountain Modern Steel Countertop with Reclaimed Wood Vessel Sink
Idee per un bagno di servizio stile rurale di medie dimensioni con nessun'anta, ante con finitura invecchiata, lavabo a bacinella, top in acciaio inossidabile e top nero
Idee per un bagno di servizio stile rurale di medie dimensioni con nessun'anta, ante con finitura invecchiata, lavabo a bacinella, top in acciaio inossidabile e top nero

This powder room has beautiful damask wallpaper with painted wainscoting that looks so delicate next to the chrome vanity and beveled mirror!
Architect: Meyer Design
Photos: Jody Kmetz

It’s always a blessing when your clients become friends - and that’s exactly what blossomed out of this two-phase remodel (along with three transformed spaces!). These clients were such a joy to work with and made what, at times, was a challenging job feel seamless. This project consisted of two phases, the first being a reconfiguration and update of their master bathroom, guest bathroom, and hallway closets, and the second a kitchen remodel.
In keeping with the style of the home, we decided to run with what we called “traditional with farmhouse charm” – warm wood tones, cement tile, traditional patterns, and you can’t forget the pops of color! The master bathroom airs on the masculine side with a mostly black, white, and wood color palette, while the powder room is very feminine with pastel colors.
When the bathroom projects were wrapped, it didn’t take long before we moved on to the kitchen. The kitchen already had a nice flow, so we didn’t need to move any plumbing or appliances. Instead, we just gave it the facelift it deserved! We wanted to continue the farmhouse charm and landed on a gorgeous terracotta and ceramic hand-painted tile for the backsplash, concrete look-alike quartz countertops, and two-toned cabinets while keeping the existing hardwood floors. We also removed some upper cabinets that blocked the view from the kitchen into the dining and living room area, resulting in a coveted open concept floor plan.
Our clients have always loved to entertain, but now with the remodel complete, they are hosting more than ever, enjoying every second they have in their home.
---
Project designed by interior design studio Kimberlee Marie Interiors. They serve the Seattle metro area including Seattle, Bellevue, Kirkland, Medina, Clyde Hill, and Hunts Point.
For more about Kimberlee Marie Interiors, see here: https://www.kimberleemarie.com/
To learn more about this project, see here
https://www.kimberleemarie.com/kirkland-remodel-1
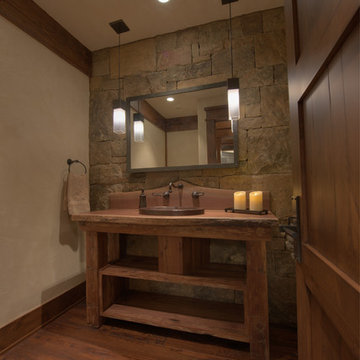
Damon Searles
Idee per un bagno di servizio rustico di medie dimensioni con nessun'anta, ante in legno scuro, parquet scuro, lavabo da incasso, top in legno e top marrone
Idee per un bagno di servizio rustico di medie dimensioni con nessun'anta, ante in legno scuro, parquet scuro, lavabo da incasso, top in legno e top marrone
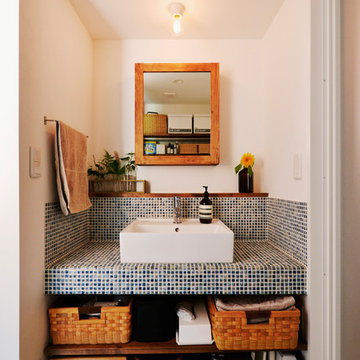
スタイル工房_stylekoubou
Immagine di un bagno di servizio mediterraneo con nessun'anta, pareti bianche, lavabo a bacinella e pavimento beige
Immagine di un bagno di servizio mediterraneo con nessun'anta, pareti bianche, lavabo a bacinella e pavimento beige
Bagni di Servizio con ante a filo e nessun'anta - Foto e idee per arredare
6