Bagni di Servizio con ante a filo e consolle stile comò - Foto e idee per arredare
Filtra anche per:
Budget
Ordina per:Popolari oggi
61 - 80 di 6.054 foto
1 di 3
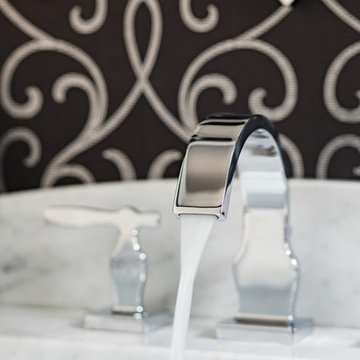
Lincoln Barbour Photography
Foto di un piccolo bagno di servizio tradizionale con lavabo sottopiano, consolle stile comò e top in marmo
Foto di un piccolo bagno di servizio tradizionale con lavabo sottopiano, consolle stile comò e top in marmo
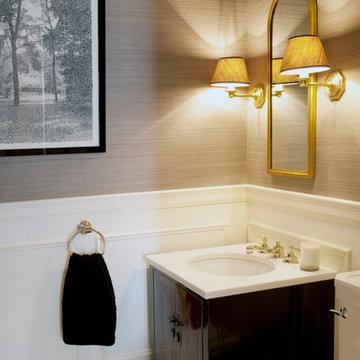
Foto di un bagno di servizio contemporaneo di medie dimensioni con consolle stile comò, ante nere, WC a due pezzi, pareti beige, pavimento in cementine, lavabo sottopiano, top in marmo e pavimento multicolore
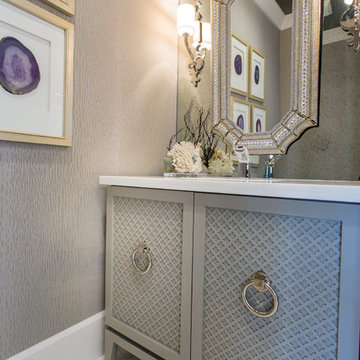
The vanity doors, kitchen backsplash and keeping room floor covering, master sheers are all derivatives of a quatrefoil.
A Bonisolli Photography
Foto di un piccolo bagno di servizio chic con ante a filo, ante bianche, top in marmo e pavimento in travertino
Foto di un piccolo bagno di servizio chic con ante a filo, ante bianche, top in marmo e pavimento in travertino

Bernard Andre
Immagine di un piccolo bagno di servizio classico con lavabo a bacinella, consolle stile comò, ante in legno bruno, top in marmo, WC a due pezzi, pareti multicolore, pavimento in legno massello medio e lastra di pietra
Immagine di un piccolo bagno di servizio classico con lavabo a bacinella, consolle stile comò, ante in legno bruno, top in marmo, WC a due pezzi, pareti multicolore, pavimento in legno massello medio e lastra di pietra
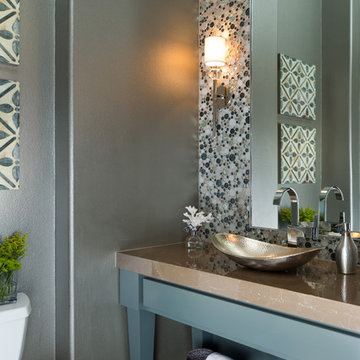
Once a dark space, this powder room glistens with glass mosaic tile, chrome and lucite sconces and a wide open chocolate marble vanity.
Jerry Hayes Photography

The beautiful, old barn on this Topsfield estate was at risk of being demolished. Before approaching Mathew Cummings, the homeowner had met with several architects about the structure, and they had all told her that it needed to be torn down. Thankfully, for the sake of the barn and the owner, Cummings Architects has a long and distinguished history of preserving some of the oldest timber framed homes and barns in the U.S.
Once the homeowner realized that the barn was not only salvageable, but could be transformed into a new living space that was as utilitarian as it was stunning, the design ideas began flowing fast. In the end, the design came together in a way that met all the family’s needs with all the warmth and style you’d expect in such a venerable, old building.
On the ground level of this 200-year old structure, a garage offers ample room for three cars, including one loaded up with kids and groceries. Just off the garage is the mudroom – a large but quaint space with an exposed wood ceiling, custom-built seat with period detailing, and a powder room. The vanity in the powder room features a vanity that was built using salvaged wood and reclaimed bluestone sourced right on the property.
Original, exposed timbers frame an expansive, two-story family room that leads, through classic French doors, to a new deck adjacent to the large, open backyard. On the second floor, salvaged barn doors lead to the master suite which features a bright bedroom and bath as well as a custom walk-in closet with his and hers areas separated by a black walnut island. In the master bath, hand-beaded boards surround a claw-foot tub, the perfect place to relax after a long day.
In addition, the newly restored and renovated barn features a mid-level exercise studio and a children’s playroom that connects to the main house.
From a derelict relic that was slated for demolition to a warmly inviting and beautifully utilitarian living space, this barn has undergone an almost magical transformation to become a beautiful addition and asset to this stately home.
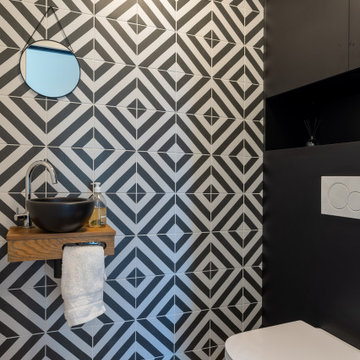
A la base de ce projet, des plans d'une maison contemporaine.
Nos clients désiraient une ambiance chaleureuse, colorée aux volumes familiaux.
Place à la visite ...
Une fois la porte d'entrée passée, nous entrons dans une belle entrée habillée d'un magnifique papier peint bleu aux motifs dorés représentant la feuille du gingko. Au sol, un parquet chêne naturel filant sur l'ensemble de la pièce de vie.
Allons découvrir cet espace de vie. Une grande pièce lumineuse nous ouvre les bras, elle est composée d'une partie salon, une partie salle à manger cuisine, séparée par un escalier architectural.
Nos clients désiraient une cuisine familiale, pratique mais pure car elle est ouverte sur le reste de la pièce de vie. Nous avons opté pour un modèle blanc mat, avec de nombreux rangements toute hauteur, des armoires dissimulant l'ensemble des appareils de cuisine. Un très grand îlot central et une crédence miroir pour être toujours au contact de ses convives.
Côté ambiance, nous avons créé une boîte colorée dans un ton terracotta rosé, en harmonie avec le carrelage de sol, très beau modèle esprit carreaux vieilli.
La salle à manger se trouve dans le prolongement de la cuisine, une table en céramique noire entourée de chaises design en bois. Au sol nous retrouvons le parquet de l'entrée.
L'escalier, pièce centrale de la pièce, mit en valeur par le papier peint gingko bleu intense. L'escalier a été réalisé sur mesure, mélange de métal et de bois naturel.
Dans la continuité, nous trouvons le salon, lumineux grâce à ces belles ouvertures donnant sur le jardin. Cet espace se devait d'être épuré et pratique pour cette famille de 4 personnes. Nous avons dessiné un meuble sur mesure toute hauteur permettant d'y placer la télévision, l'espace bar, et de nombreux rangements. Une finition laque mate dans un bleu profond reprenant les codes de l'entrée.
Restons au rez-de-chaussée, je vous emmène dans la suite parentale, baignée de lumière naturelle, le sol est le même que le reste des pièces. La chambre se voulait comme une suite d'hôtel, nous avons alors repris ces codes : un papier peint panoramique en tête de lit, de beaux luminaires, un espace bureau, deux fauteuils et un linge de lit neutre.
Entre la chambre et la salle de bains, nous avons aménagé un grand dressing sur mesure, rehaussé par une couleur chaude et dynamique appliquée sur l'ensemble des murs et du plafond.
La salle de bains, espace zen, doux. Composée d'une belle douche colorée, d'un meuble vasque digne d'un hôtel, et d'une magnifique baignoire îlot, permettant de bons moments de détente.
Dernière pièce du rez-de-chaussée, la chambre d'amis et sa salle d'eau. Nous avons créé une ambiance douce, fraiche et lumineuse. Un grand papier peint panoramique en tête de lit et le reste des murs peints dans un vert d'eau, le tout habillé par quelques touches de rotin. La salle d'eau se voulait en harmonie, un carrelage imitation parquet foncé, et des murs clairs pour cette pièce aveugle.
Suivez-moi à l'étage...
Une première chambre à l'ambiance colorée inspirée des blocs de construction Lego. Nous avons joué sur des formes géométriques pour créer des espaces et apporter du dynamisme. Ici aussi, un dressing sur mesure a été créé.
La deuxième chambre, est plus douce mais aussi traitée en Color zoning avec une tête de lit toute en rondeurs.
Les deux salles d'eau ont été traitées avec du grès cérame imitation terrazzo, un modèle bleu pour la première et orangé pour la deuxième.

Idee per un bagno di servizio minimalista di medie dimensioni con consolle stile comò, ante blu, piastrelle grigie, piastrelle di marmo, pareti grigie, lavabo sottopiano, top in quarzo composito e top bianco

Esempio di un bagno di servizio country con consolle stile comò, ante in legno bruno, WC sospeso, piastrelle blu, pareti bianche, parquet chiaro, lavabo sottopiano e top bianco

Deep and vibrant, this tropical leaf wallpaper turned a small powder room into a showstopper. The wood vanity is topped with a marble countertop + backsplash and adorned with a gold faucet. A recessed medicine cabinet is flanked by two sconces with painted shades to keep things moody.

Midcentury Modern inspired new build home. Color, texture, pattern, interesting roof lines, wood, light!
Foto di un bagno di servizio minimalista di medie dimensioni con consolle stile comò, ante marroni, WC monopezzo, piastrelle verdi, piastrelle in ceramica, pareti multicolore, parquet chiaro, lavabo a bacinella, top in legno, pavimento marrone, top marrone, mobile bagno freestanding, soffitto a volta e carta da parati
Foto di un bagno di servizio minimalista di medie dimensioni con consolle stile comò, ante marroni, WC monopezzo, piastrelle verdi, piastrelle in ceramica, pareti multicolore, parquet chiaro, lavabo a bacinella, top in legno, pavimento marrone, top marrone, mobile bagno freestanding, soffitto a volta e carta da parati

Rénovation de la salle de bain, de son dressing, des wc qui n'avaient jamais été remis au goût du jour depuis la construction.
La salle de bain a entièrement été démolie pour ré installer une baignoire 180x80, une douche de 160x80 et un meuble double vasque de 150cm.

こだわりのお風呂
腰高まではハーフユニットバスで、壁はヒノキ板張りです。お風呂の外側にサービスバルコニーがあり、そこに施主様が植木を置いて、よしずを壁にかけて露天風呂風に演出されています。
浴室と洗面脱衣室の間の壁も窓ガラスにして、洗面室も明るく広がりを感じます。
Immagine di un bagno di servizio etnico di medie dimensioni con ante a filo, ante bianche, piastrelle bianche, pareti bianche, pavimento in legno massello medio, lavabo sottopiano, top in superficie solida, pavimento marrone, top bianco, mobile bagno freestanding e soffitto in carta da parati
Immagine di un bagno di servizio etnico di medie dimensioni con ante a filo, ante bianche, piastrelle bianche, pareti bianche, pavimento in legno massello medio, lavabo sottopiano, top in superficie solida, pavimento marrone, top bianco, mobile bagno freestanding e soffitto in carta da parati
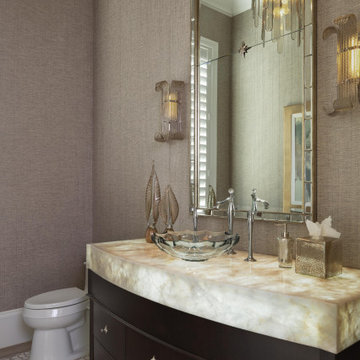
Designed by Amy Coslet & Sherri DuPont
Photography by Lori Hamilton
Foto di un bagno di servizio mediterraneo di medie dimensioni con ante marroni, pareti marroni, pavimento con piastrelle in ceramica, lavabo a bacinella, top in onice, pavimento multicolore, top multicolore, consolle stile comò, mobile bagno freestanding e carta da parati
Foto di un bagno di servizio mediterraneo di medie dimensioni con ante marroni, pareti marroni, pavimento con piastrelle in ceramica, lavabo a bacinella, top in onice, pavimento multicolore, top multicolore, consolle stile comò, mobile bagno freestanding e carta da parati

photo by katsuya taira
Idee per un bagno di servizio moderno di medie dimensioni con ante a filo, ante bianche, pareti verdi, pavimento in vinile, lavabo sottopiano, top in superficie solida, pavimento beige e top bianco
Idee per un bagno di servizio moderno di medie dimensioni con ante a filo, ante bianche, pareti verdi, pavimento in vinile, lavabo sottopiano, top in superficie solida, pavimento beige e top bianco
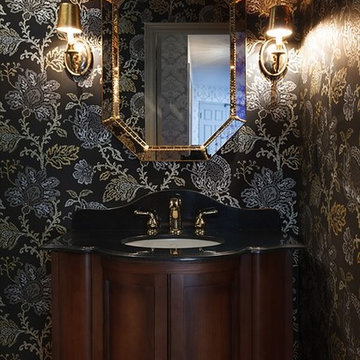
Idee per un bagno di servizio vittoriano di medie dimensioni con ante in legno scuro, WC a due pezzi, pareti multicolore, pavimento in legno massello medio, lavabo sottopiano, top in quarzo composito, pavimento marrone e consolle stile comò
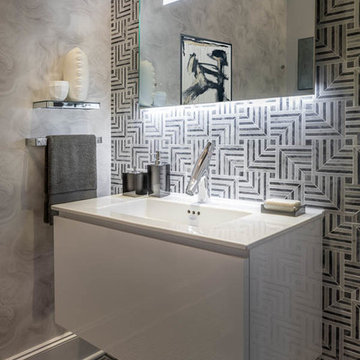
John Paul Key & Chuck Williams
Immagine di un piccolo bagno di servizio moderno con consolle stile comò, ante bianche, bidè, pistrelle in bianco e nero, piastrelle di marmo, pavimento in marmo, lavabo integrato e top in pietra calcarea
Immagine di un piccolo bagno di servizio moderno con consolle stile comò, ante bianche, bidè, pistrelle in bianco e nero, piastrelle di marmo, pavimento in marmo, lavabo integrato e top in pietra calcarea

Foto di un bagno di servizio chic di medie dimensioni con consolle stile comò, ante grigie, piastrelle in ceramica, pareti grigie, pavimento con piastrelle in ceramica, lavabo sottopiano e top in marmo

Foto di un piccolo bagno di servizio chic con consolle stile comò, WC a due pezzi, piastrelle grigie, piastrelle bianche, piastrelle in gres porcellanato, pareti bianche, parquet scuro, top in superficie solida, lavabo sottopiano, pavimento marrone e top grigio

This powder room was converted from a full bath as part of a whole house renovation.
Immagine di un grande bagno di servizio classico con consolle stile comò, ante bianche, piastrelle bianche, piastrelle beige, pareti beige, parquet scuro, lavabo sottopiano, top in marmo e piastrelle a listelli
Immagine di un grande bagno di servizio classico con consolle stile comò, ante bianche, piastrelle bianche, piastrelle beige, pareti beige, parquet scuro, lavabo sottopiano, top in marmo e piastrelle a listelli
Bagni di Servizio con ante a filo e consolle stile comò - Foto e idee per arredare
4