Bagni di Servizio blu con carta da parati - Foto e idee per arredare
Filtra anche per:
Budget
Ordina per:Popolari oggi
1 - 20 di 123 foto
1 di 3

Idee per un bagno di servizio classico di medie dimensioni con consolle stile comò, ante blu, pareti beige, parquet chiaro, lavabo sottopiano, top in marmo, pavimento marrone, top multicolore, mobile bagno freestanding e carta da parati

A secondary hallway leads into a guest wing which features the powder room. The decorative tile flooring of the entryway and the kitchen was intentionally run into the powder room. The cabinet which features an integrated white glass counter/sink was procured from a specialized website. An Arabian silver-leafed mirror is mounted over a silk-based wall covering by Phillip Jeffries.

The original footprint of this powder room was a tight fit- so we utilized space saving techniques like a wall mounted toilet, an 18" deep vanity and a new pocket door. Blue dot "Dumbo" wallpaper, weathered looking oak vanity and a wall mounted polished chrome faucet brighten this space and will make you want to linger for a bit.

Thoughtful details make this small powder room renovation uniquely beautiful. Due to its location partially under a stairway it has several unusual angles. We used those angles to have a vanity custom built to fit. The new vanity allows room for a beautiful textured sink with widespread faucet, space for items on top, plus closed and open storage below the brown, gold and off-white quartz countertop. Unique molding and a burled maple effect finish this custom piece.
Classic toile (a printed design depicting a scene) was inspiration for the large print blue floral wallpaper that is thoughtfully placed for impact when the door is open. Smokey mercury glass inspired the romantic overhead light fixture and hardware style. The room is topped off by the original crown molding, plus trim that we added directly onto the ceiling, with wallpaper inside that creates an inset look.
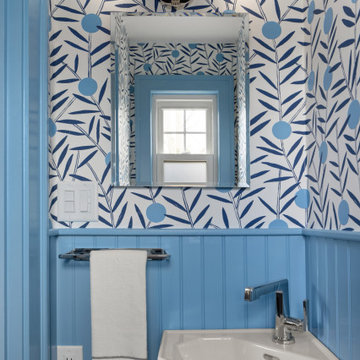
Photo: Regina Mallory Photography. Powder room at Project Vintage Vibes in Medford, with Hygge & West "Bloom" wallpaper, and beadboard halfway up the wall, painted cornflower blue. Small corner sink, and recessed medicine cabinet.

Idee per un bagno di servizio tradizionale con pareti multicolore, parquet scuro, lavabo sottopiano, pavimento marrone, top grigio, mobile bagno freestanding, boiserie e carta da parati

Renovations made this house bright, open, and modern. In addition to installing white oak flooring, we opened up and brightened the living space by removing a wall between the kitchen and family room and added large windows to the kitchen. In the family room, we custom made the built-ins with a clean design and ample storage. In the family room, we custom-made the built-ins. We also custom made the laundry room cubbies, using shiplap that we painted light blue.
Rudloff Custom Builders has won Best of Houzz for Customer Service in 2014, 2015 2016, 2017 and 2019. We also were voted Best of Design in 2016, 2017, 2018, 2019 which only 2% of professionals receive. Rudloff Custom Builders has been featured on Houzz in their Kitchen of the Week, What to Know About Using Reclaimed Wood in the Kitchen as well as included in their Bathroom WorkBook article. We are a full service, certified remodeling company that covers all of the Philadelphia suburban area. This business, like most others, developed from a friendship of young entrepreneurs who wanted to make a difference in their clients’ lives, one household at a time. This relationship between partners is much more than a friendship. Edward and Stephen Rudloff are brothers who have renovated and built custom homes together paying close attention to detail. They are carpenters by trade and understand concept and execution. Rudloff Custom Builders will provide services for you with the highest level of professionalism, quality, detail, punctuality and craftsmanship, every step of the way along our journey together.
Specializing in residential construction allows us to connect with our clients early in the design phase to ensure that every detail is captured as you imagined. One stop shopping is essentially what you will receive with Rudloff Custom Builders from design of your project to the construction of your dreams, executed by on-site project managers and skilled craftsmen. Our concept: envision our client’s ideas and make them a reality. Our mission: CREATING LIFETIME RELATIONSHIPS BUILT ON TRUST AND INTEGRITY.
Photo Credit: Linda McManus Images

Immagine di un bagno di servizio stile marino con ante in stile shaker, ante blu, pareti blu, lavabo integrato, top bianco, mobile bagno incassato e carta da parati
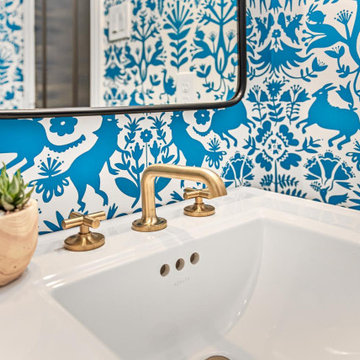
Esempio di un bagno di servizio chic di medie dimensioni con ante bianche e carta da parati

This punchy powder room is the perfect spot to take a risk with bold colors and patterns. In this beautiful renovated Victorian home, we started with an antique piece of furniture, painted a lovely kelly green to serve as the vanity. We paired this with brass accents, a wild wallpaper, and painted all of the trim a coordinating navy blue for a powder room that really pops!

Deep and vibrant, this tropical leaf wallpaper turned a small powder room into a showstopper. The wood vanity is topped with a marble countertop + backsplash and adorned with a gold faucet. A recessed medicine cabinet is flanked by two sconces with painted shades to keep things moody.

An elegant powder bathroom with a large format teal chevron wall tile on the vanity wall and the rest of the walls are covered in a shimmery natural mica wallpaper. On the countertop is an engineered quartz that is a combo of grey and white veining.

Luxury powder room with graphic wallpaper and blue cabinets.
Esempio di un bagno di servizio minimal di medie dimensioni con ante lisce, ante blu, WC a due pezzi, pareti grigie, pavimento in legno massello medio, lavabo sottopiano, top in marmo, pavimento marrone, top grigio, mobile bagno incassato e carta da parati
Esempio di un bagno di servizio minimal di medie dimensioni con ante lisce, ante blu, WC a due pezzi, pareti grigie, pavimento in legno massello medio, lavabo sottopiano, top in marmo, pavimento marrone, top grigio, mobile bagno incassato e carta da parati

Idee per un piccolo bagno di servizio classico con nessun'anta, ante bianche, WC monopezzo, piastrelle blu, pareti blu, parquet scuro, lavabo a consolle, top in quarzo composito, pavimento marrone, top bianco, mobile bagno freestanding e carta da parati

解体建設業を営む企業のオフィスです。
photos by Katsumi Simada
Ispirazione per un piccolo bagno di servizio scandinavo con nessun'anta, ante bianche, WC monopezzo, pareti bianche, pavimento in vinile, lavabo da incasso, pavimento beige, mobile bagno incassato, soffitto in carta da parati e carta da parati
Ispirazione per un piccolo bagno di servizio scandinavo con nessun'anta, ante bianche, WC monopezzo, pareti bianche, pavimento in vinile, lavabo da incasso, pavimento beige, mobile bagno incassato, soffitto in carta da parati e carta da parati
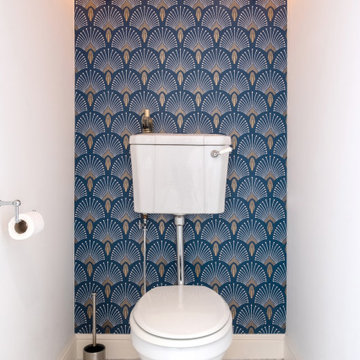
Dans ce grand appartement de 105 m2, les fonctions étaient mal réparties. Notre intervention a permis de recréer l’ensemble des espaces, avec une entrée qui distribue l’ensemble des pièces de l’appartement. Dans la continuité de l’entrée, nous avons placé un WC invité ainsi que la salle de bain comprenant une buanderie, une double douche et un WC plus intime. Nous souhaitions accentuer la lumière naturelle grâce à une palette de blanc. Le marbre et les cabochons noirs amènent du contraste à l’ensemble.
L’ancienne cuisine a été déplacée dans le séjour afin qu’elle soit de nouveau au centre de la vie de famille, laissant place à un grand bureau, bibliothèque. Le double séjour a été transformé pour en faire une seule pièce composée d’un séjour et d’une cuisine. La table à manger se trouvant entre la cuisine et le séjour.
La nouvelle chambre parentale a été rétrécie au profit du dressing parental. La tête de lit a été dessinée d’un vert foret pour contraster avec le lit et jouir de ses ondes. Le parquet en chêne massif bâton rompu existant a été restauré tout en gardant certaines cicatrices qui apporte caractère et chaleur à l’appartement. Dans la salle de bain, la céramique traditionnelle dialogue avec du marbre de Carare C au sol pour une ambiance à la fois douce et lumineuse.

Esempio di un bagno di servizio stile marinaro con ante in stile shaker, ante blu, WC a due pezzi, pareti blu, parquet chiaro, lavabo da incasso, pavimento beige, top bianco, mobile bagno incassato e carta da parati
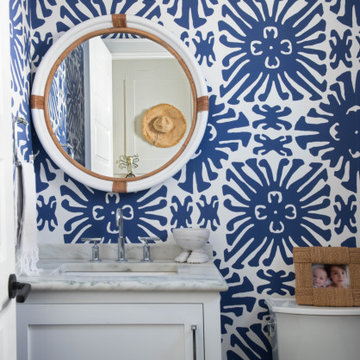
Idee per un grande bagno di servizio stile marinaro con ante in stile shaker, ante bianche, WC monopezzo, top in marmo, top bianco, mobile bagno freestanding e carta da parati
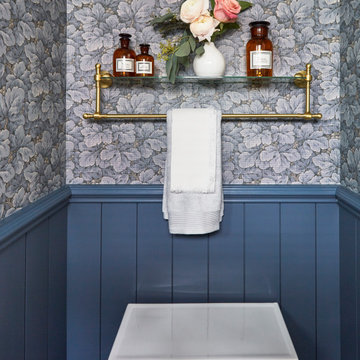
Designed by: Susan Klimala, CKD, CBD
Photography by: Mike Kaskel Photography
For more information on kitchen and bath design ideas go to: www.kitchenstudio-ge.com

This powder room has beautiful damask wallpaper with painted wainscoting that looks so delicate next to the chrome vanity and beveled mirror!
Architect: Meyer Design
Photos: Jody Kmetz
Bagni di Servizio blu con carta da parati - Foto e idee per arredare
1