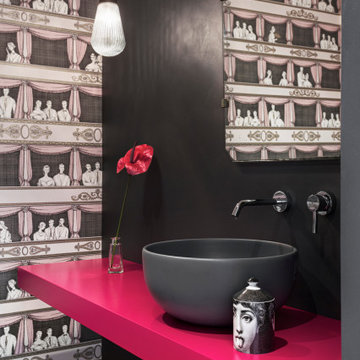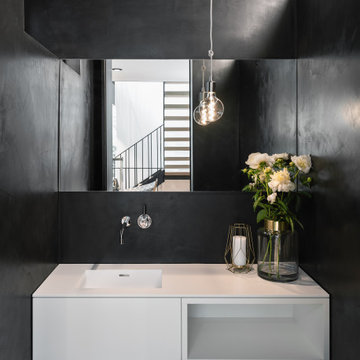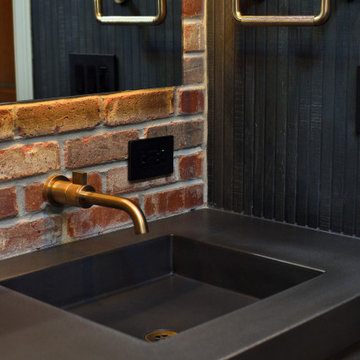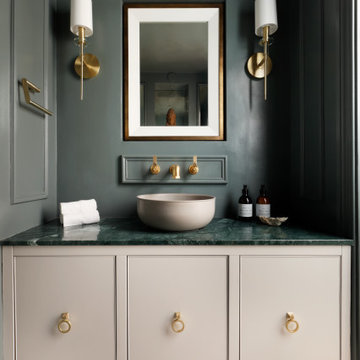Bagni di Servizio bianchi, neri - Foto e idee per arredare
Filtra anche per:
Budget
Ordina per:Popolari oggi
1 - 20 di 40.672 foto
1 di 3

A monochromatic palette adds to the modern vibe of this powder room in our "Urban Modern" project.
https://www.drewettworks.com/urban-modern/
Project Details // Urban Modern
Location: Kachina Estates, Paradise Valley, Arizona
Architecture: Drewett Works
Builder: Bedbrock Developers
Landscape: Berghoff Design Group
Interior Designer for development: Est Est
Interior Designer + Furnishings: Ownby Design
Photography: Mark Boisclair

Esempio di un piccolo bagno di servizio stile marino con ante in stile shaker, ante blu, parquet chiaro, top bianco, mobile bagno freestanding e carta da parati

Tiny powder room with a vintage feel.
Esempio di un piccolo bagno di servizio classico con pareti blu, pavimento in gres porcellanato, pavimento marrone, top bianco, WC a due pezzi, lavabo a colonna e boiserie
Esempio di un piccolo bagno di servizio classico con pareti blu, pavimento in gres porcellanato, pavimento marrone, top bianco, WC a due pezzi, lavabo a colonna e boiserie

Immagine di un piccolo bagno di servizio tradizionale con WC a due pezzi, pareti grigie, lavabo a consolle, pavimento multicolore, top grigio, consolle stile comò e top in marmo

Amazing 37 sq. ft. bathroom transformation. Our client wanted to turn her bathtub into a shower, and bring light colors to make her small bathroom look more spacious. Instead of only tiling the shower, which would have visually shortened the plumbing wall, we created a feature wall made out of cement tiles to create an illusion of an elongated space. We paired these graphic tiles with brass accents and a simple, yet elegant white vanity to contrast this feature wall. The result…is pure magic ✨

Tony Soluri Photography
Immagine di un piccolo bagno di servizio design con consolle stile comò, ante nere, pareti multicolore, lavabo sottopiano, pavimento multicolore e top nero
Immagine di un piccolo bagno di servizio design con consolle stile comò, ante nere, pareti multicolore, lavabo sottopiano, pavimento multicolore e top nero

Located in the heart of NW Portland, this townhouse is situated on a tree-lined street, surrounded by other beautiful brownstone buildings. The renovation has preserved the building's classic architectural features, while also adding a modern touch. The main level features a spacious, open floor plan, with high ceilings and large windows that allow plenty of natural light to flood the space. The living room is the perfect place to relax and unwind, with a cozy fireplace and comfortable seating, and the kitchen is a chef's dream, with top-of-the-line appliances, custom cabinetry, and a large peninsula.

Immagine di un bagno di servizio scandinavo con nessun'anta, top in cemento, top grigio, mobile bagno sospeso e pannellatura
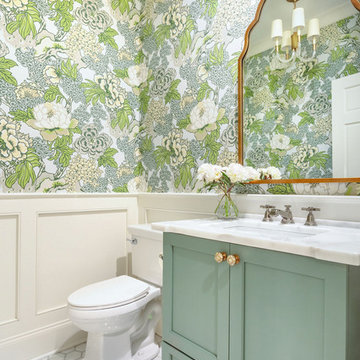
Remodeled Powder room with marble hexagon floor tile, floral chinoiserie wallpaper, wainscoting, and custom vanity.
Ispirazione per un bagno di servizio chic
Ispirazione per un bagno di servizio chic

Esempio di un piccolo bagno di servizio classico con lavabo sospeso, carta da parati e pareti multicolore
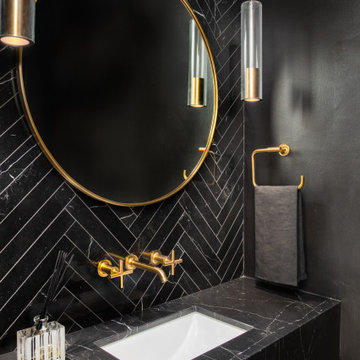
Immagine di un bagno di servizio minimal con ante nere, piastrelle nere, pareti nere, lavabo sottopiano e mobile bagno sospeso

Martin King Photography
Idee per un piccolo bagno di servizio stile marinaro con consolle stile comò, ante bianche, pareti grigie, pavimento con piastrelle a mosaico, lavabo integrato, top in marmo, pavimento multicolore, piastrelle multicolore e top grigio
Idee per un piccolo bagno di servizio stile marinaro con consolle stile comò, ante bianche, pareti grigie, pavimento con piastrelle a mosaico, lavabo integrato, top in marmo, pavimento multicolore, piastrelle multicolore e top grigio
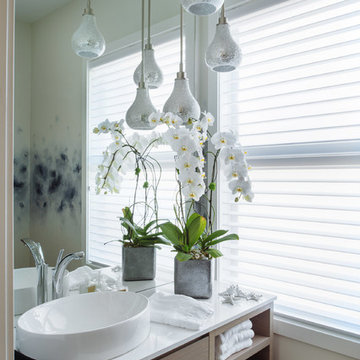
Revival Arts - Jason Brown
Ispirazione per un bagno di servizio minimal con ante lisce, WC sospeso, pareti bianche, lavabo a bacinella, top in quarzite e ante in legno scuro
Ispirazione per un bagno di servizio minimal con ante lisce, WC sospeso, pareti bianche, lavabo a bacinella, top in quarzite e ante in legno scuro

Urszula Muntean Photography
Foto di un piccolo bagno di servizio contemporaneo con ante lisce, ante bianche, WC sospeso, piastrelle in ceramica, pareti bianche, pavimento in legno massello medio, lavabo a bacinella, top in quarzo composito, pavimento marrone e top grigio
Foto di un piccolo bagno di servizio contemporaneo con ante lisce, ante bianche, WC sospeso, piastrelle in ceramica, pareti bianche, pavimento in legno massello medio, lavabo a bacinella, top in quarzo composito, pavimento marrone e top grigio

Foto di un grande bagno di servizio moderno con ante lisce, ante nere, WC sospeso, piastrelle nere, piastrelle in gres porcellanato, pareti grigie, pavimento in gres porcellanato, lavabo a bacinella, top in marmo, pavimento grigio, top nero e mobile bagno incassato

Modern Citi Group helped Andrew and Malabika in their renovation journey, as they sought to transform their 2,400 sq ft apartment in Sutton Place.
This comprehensive renovation project encompassed both architectural and construction components. On the architectural front, it involved a legal combination of the two units and layout adjustments to enhance the overall functionality, create an open floor plan and improve the flow of the residence. The construction aspect of the remodel included all areas of the home: the kitchen and dining room, the living room, three bedrooms, the master bathroom, a powder room, and an office/den.
Throughout the renovation process, the primary objective remained to modernize the apartment while ensuring it aligned with the family’s lifestyle and needs. The design challenge was to deliver the modern aesthetics and functionality while preserving some of the existing design features. The designers worked on several layouts and design visualizations so they had options. Finally, the choice was made and the family felt confident in their decision.
From the moment the permits were approved, our construction team set out to transform every corner of this space. During the building phase, we meticulously refinished floors, walls, and ceilings, replaced doors, and updated electrical and plumbing systems.
The main focus of the renovation was to create a seamless flow between the living room, formal dining room, and open kitchen. A stunning waterfall peninsula with pendant lighting, along with Statuario Nuvo Quartz countertop and backsplash, elevated the aesthetics. Matte white cabinetry was added to enhance functionality and storage in the newly remodeled kitchen.
The three bedrooms were elevated with refinished built-in wardrobes and custom closet solutions, adding both usability and elegance. The fully reconfigured master suite bathroom, included a linen closet, elegant Beckett double vanity, MSI Crystal Bianco wall and floor tile, and high-end Delta and Kohler fixtures.
In addition to the comprehensive renovation of the living spaces, we've also transformed the office/entertainment room with the same great attention to detail. Complete with a sleek wet bar featuring a wine fridge, Empira White countertop and backsplash, and a convenient adjacent laundry area with a renovated powder room.
In a matter of several months, Modern Citi Group has redefined luxury living through this meticulous remodel, ensuring every inch of the space reflects unparalleled sophistication, modern functionality, and the unique taste of its owners.
Bagni di Servizio bianchi, neri - Foto e idee per arredare
1
