Bagni di Servizio bianchi con piastrelle grigie - Foto e idee per arredare
Filtra anche per:
Budget
Ordina per:Popolari oggi
81 - 100 di 826 foto
1 di 3
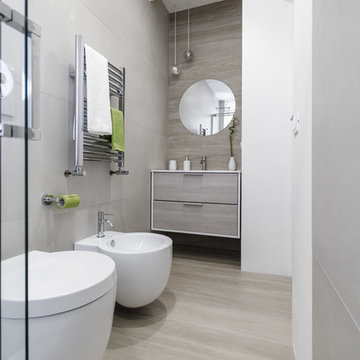
Esempio di un piccolo bagno di servizio contemporaneo con ante lisce, ante in legno chiaro, WC a due pezzi, piastrelle grigie, piastrelle in gres porcellanato, pareti grigie, pavimento in gres porcellanato, lavabo integrato, top in quarzo composito e pavimento grigio
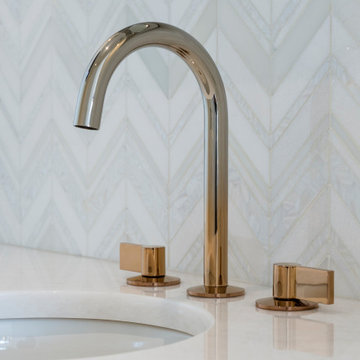
photo: Paul Grdina
Foto di un piccolo bagno di servizio classico con consolle stile comò, ante bianche, piastrelle grigie, piastrelle di marmo, pareti bianche, pavimento in marmo, lavabo sottopiano, top in quarzite, pavimento grigio e top bianco
Foto di un piccolo bagno di servizio classico con consolle stile comò, ante bianche, piastrelle grigie, piastrelle di marmo, pareti bianche, pavimento in marmo, lavabo sottopiano, top in quarzite, pavimento grigio e top bianco
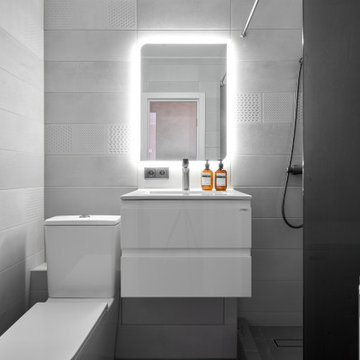
Ispirazione per un piccolo bagno di servizio moderno con ante lisce, ante bianche, WC a due pezzi, piastrelle grigie, piastrelle in ceramica, pareti grigie, pavimento con piastrelle in ceramica, lavabo sottopiano, pavimento grigio e mobile bagno sospeso

Seabrook features miles of shoreline just 30 minutes from downtown Houston. Our clients found the perfect home located on a canal with bay access, but it was a bit dated. Freshening up a home isn’t just paint and furniture, though. By knocking down some walls in the main living area, an open floor plan brightened the space and made it ideal for hosting family and guests. Our advice is to always add in pops of color, so we did just with brass. The barstools, light fixtures, and cabinet hardware compliment the airy, white kitchen. The living room’s 5 ft wide chandelier pops against the accent wall (not that it wasn’t stunning on its own, though). The brass theme flows into the laundry room with built-in dog kennels for the client’s additional family members.
We love how bright and airy this bayside home turned out!
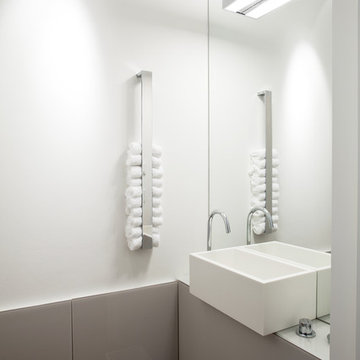
Ispirazione per un piccolo bagno di servizio design con piastrelle grigie, pareti bianche e lavabo a bacinella
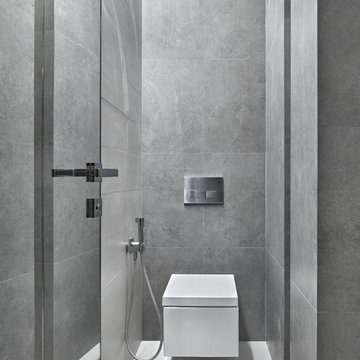
Гостевой санузел при входе очень небольшого размера, поэтому мы использовали приемы расширения пространства. Сделали ниши с зеркальными вставками, что имитирует продолжение пространства. Дверь в су так же зеркальная с двух сторон.
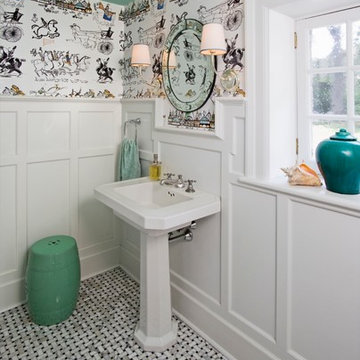
This space was completely gutted. The toilet was reoriented to face into the room which measured only 3.5' deep x 11' long. Calacutta marble tile in a basket weave pattern provide texture and depth to the small space. The custom wood paneling was designed to mirror the original oak paneling in the vestibule. The whimsical wallpaper and the painted ceiling were a hit with the parents as well as their children.
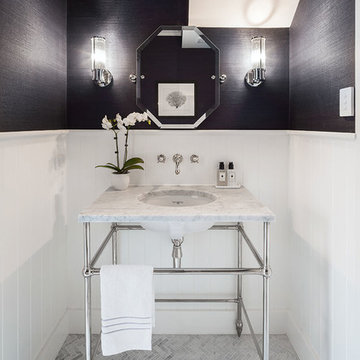
Chevron tiles and marble vanities provide texture in this Sydney home. Tapware by Perrin & Rowe and four-leg basin stand by Hawthorn Hill.
Designer: Marina Wong
Photography: Katherine Lu
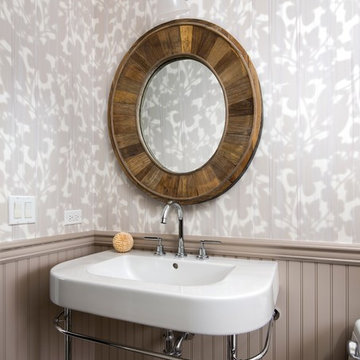
Esempio di un bagno di servizio design di medie dimensioni con piastrelle grigie, piastrelle in gres porcellanato, pareti multicolore, pavimento in gres porcellanato e lavabo sospeso
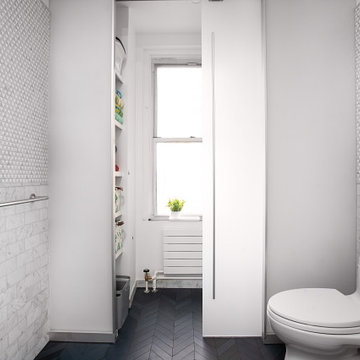
The bathroom was previously closed in and had a large tub off the door. Making this a glass stand up shower, left the space brighter and more spacious. Other tricks like the wall mount faucet and light finishes add to the open clean feel.

Bathrooms by Oldham were engaged by Judith & Frank to redesign their main bathroom and their downstairs powder room.
We provided the upstairs bathroom with a new layout creating flow and functionality with a walk in shower. Custom joinery added the much needed storage and an in-wall cistern created more space.
In the powder room downstairs we offset a wall hung basin and in-wall cistern to create space in the compact room along with a custom cupboard above to create additional storage. Strip lighting on a sensor brings a soft ambience whilst being practical.

ナチュラルな雰囲気に合わせて作成した造作洗面台。洗濯を干して畳めるように、カウンターを拡張しました。家事を助けてくれるアイディアが詰まっています。
Ispirazione per un bagno di servizio minimalista con nessun'anta, ante in legno scuro, piastrelle grigie, pareti bianche, pavimento in terracotta, lavabo da incasso, top in legno, pavimento grigio, top marrone, mobile bagno incassato, soffitto in carta da parati e carta da parati
Ispirazione per un bagno di servizio minimalista con nessun'anta, ante in legno scuro, piastrelle grigie, pareti bianche, pavimento in terracotta, lavabo da incasso, top in legno, pavimento grigio, top marrone, mobile bagno incassato, soffitto in carta da parati e carta da parati
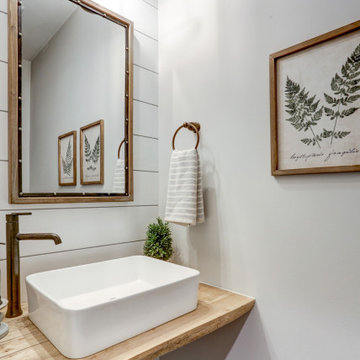
Photo Credit: Vivid Home Real Estate Photography
Foto di un bagno di servizio country con piastrelle grigie, pareti grigie, lavabo a bacinella e top in legno
Foto di un bagno di servizio country con piastrelle grigie, pareti grigie, lavabo a bacinella e top in legno
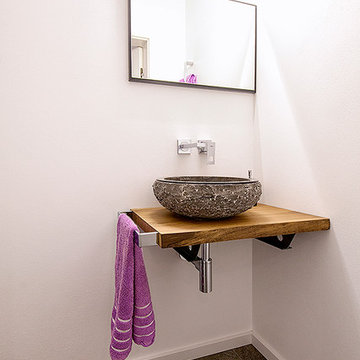
Art Fox | Peter Birkenbeul
Esempio di un bagno di servizio design con piastrelle grigie, pareti bianche, lavabo a bacinella e top in legno
Esempio di un bagno di servizio design con piastrelle grigie, pareti bianche, lavabo a bacinella e top in legno

Powder room with a twist. This cozy powder room was completely transformed form top to bottom. Introducing playful patterns with tile and wallpaper. This picture shows the green vanity, vessel sink, circular mirror, pendant lighting, tile flooring, along with brass accents and hardware. Boston, MA.

Clean lines in this traditional Mt. Pleasant bath remodel.
Ispirazione per un piccolo bagno di servizio vittoriano con lavabo sospeso, WC a due pezzi, pistrelle in bianco e nero, piastrelle grigie, pareti bianche, pavimento in marmo e piastrelle di marmo
Ispirazione per un piccolo bagno di servizio vittoriano con lavabo sospeso, WC a due pezzi, pistrelle in bianco e nero, piastrelle grigie, pareti bianche, pavimento in marmo e piastrelle di marmo

Bel Air - Serene Elegance. This collection was designed with cool tones and spa-like qualities to create a space that is timeless and forever elegant.
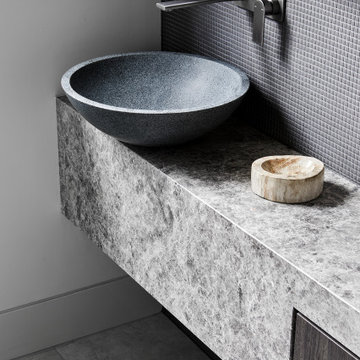
Immagine di un piccolo bagno di servizio moderno con ante grigie, WC monopezzo, piastrelle grigie, piastrelle a mosaico, pareti grigie, pavimento con piastrelle in ceramica, lavabo a bacinella, top in pietra calcarea, pavimento grigio, top grigio, mobile bagno incassato e ante lisce

Accent walls are trending right now and this homeowner chose cobblestone brushed silver metal tiles. The sink has its own details with a black and chrome faucet and a metal sink.

This house was built in 1994 and our clients have been there since day one. They wanted a complete refresh in their kitchen and living areas and a few other changes here and there; now that the kids were all off to college! They wanted to replace some things, redesign some things and just repaint others. They didn’t like the heavy textured walls, so those were sanded down, re-textured and painted throughout all of the remodeled areas.
The kitchen change was the most dramatic by painting the original cabinets a beautiful bluish-gray color; which is Benjamin Moore Gentleman’s Gray. The ends and cook side of the island are painted SW Reflection but on the front is a gorgeous Merola “Arte’ white accent tile. Two Island Pendant Lights ‘Aideen 8-light Geometric Pendant’ in a bronze gold finish hung above the island. White Carrara Quartz countertops were installed below the Viviano Marmo Dolomite Arabesque Honed Marble Mosaic tile backsplash. Our clients wanted to be able to watch TV from the kitchen as well as from the family room but since the door to the powder bath was on the wall of breakfast area (no to mention opening up into the room), it took up good wall space. Our designers rearranged the powder bath, moving the door into the laundry room and closing off the laundry room with a pocket door, so they can now hang their TV/artwork on the wall facing the kitchen, as well as another one in the family room!
We squared off the arch in the doorway between the kitchen and bar/pantry area, giving them a more updated look. The bar was also painted the same blue as the kitchen but a cool Moondrop Water Jet Cut Glass Mosaic tile was installed on the backsplash, which added a beautiful accent! All kitchen cabinet hardware is ‘Amerock’ in a champagne finish.
In the family room, we redesigned the cabinets to the right of the fireplace to match the other side. The homeowners had invested in two new TV’s that would hang on the wall and display artwork when not in use, so the TV cabinet wasn’t needed. The cabinets were painted a crisp white which made all of their decor really stand out. The fireplace in the family room was originally red brick with a hearth for seating. The brick was removed and the hearth was lowered to the floor and replaced with E-Stone White 12x24” tile and the fireplace surround is tiled with Heirloom Pewter 6x6” tile.
The formal living room used to be closed off on one side of the fireplace, which was a desk area in the kitchen. The homeowners felt that it was an eye sore and it was unnecessary, so we removed that wall, opening up both sides of the fireplace into the formal living room. Pietra Tiles Aria Crystals Beach Sand tiles were installed on the kitchen side of the fireplace and the hearth was leveled with the floor and tiled with E-Stone White 12x24” tile.
The laundry room was redesigned, adding the powder bath door but also creating more storage space. Waypoint flat front maple cabinets in painted linen were installed above the appliances, with Top Knobs “Hopewell” polished chrome pulls. Elements Carrara Quartz countertops were installed above the appliances, creating that added space. 3x6” white ceramic subway tile was used as the backsplash, creating a clean and crisp laundry room! The same tile on the hearths of both fireplaces (E-Stone White 12x24”) was installed on the floor.
The powder bath was painted and 12x36” Ash Fiber Ceramic tile was installed vertically on the wall behind the sink. All hardware was updated with the Signature Hardware “Ultra”Collection and Shades of Light “Sleekly Modern” new vanity lights were installed.
All new wood flooring was installed throughout all of the remodeled rooms making all of the rooms seamlessly flow into each other. The homeowners love their updated home!
Design/Remodel by Hatfield Builders & Remodelers | Photography by Versatile Imaging
Bagni di Servizio bianchi con piastrelle grigie - Foto e idee per arredare
5